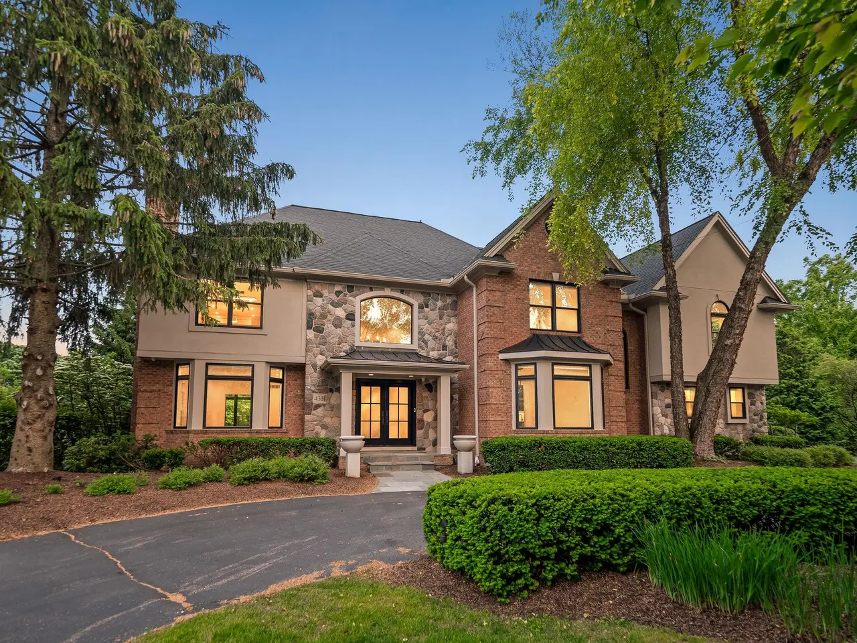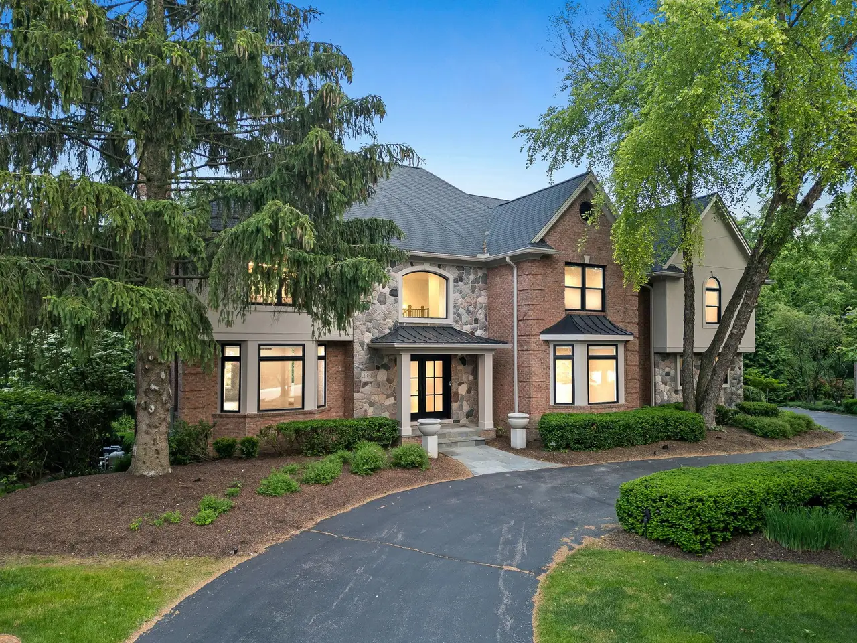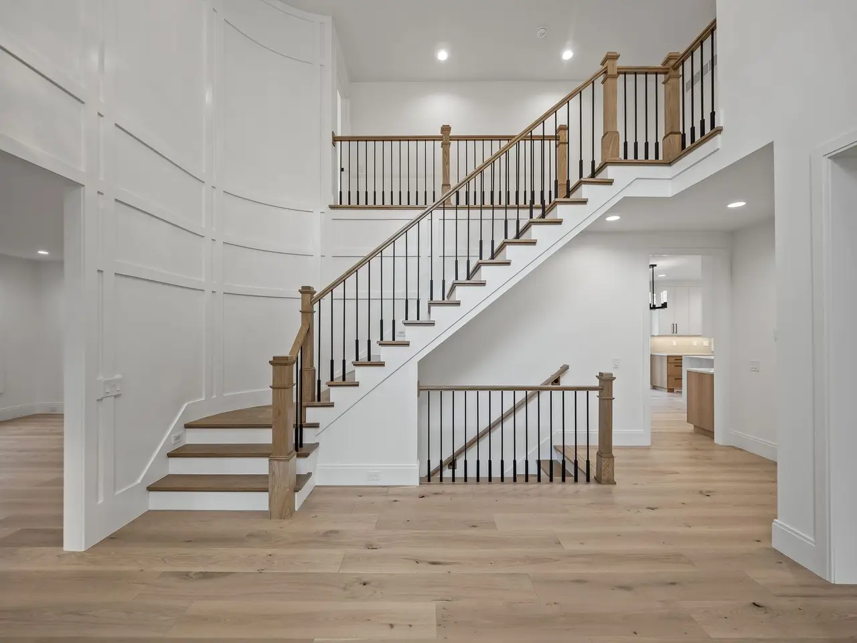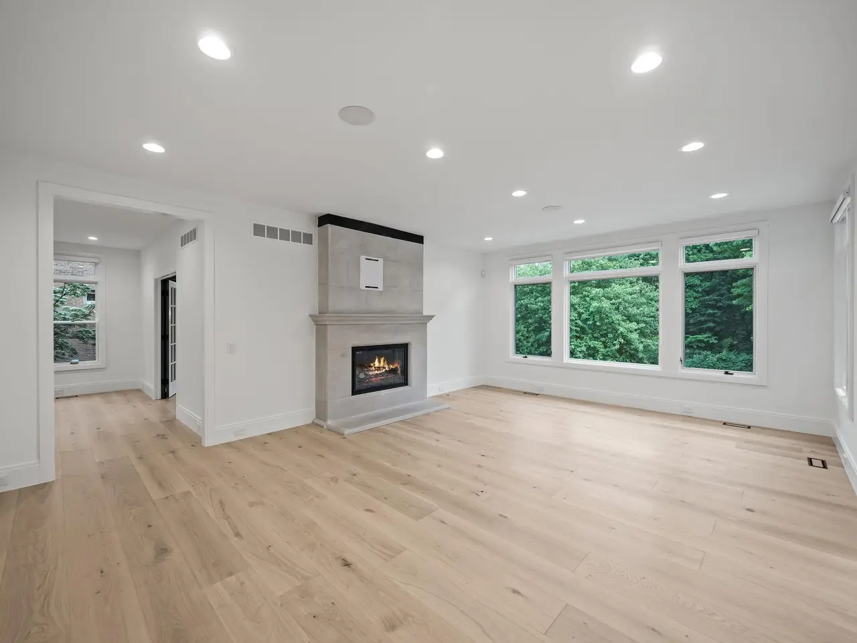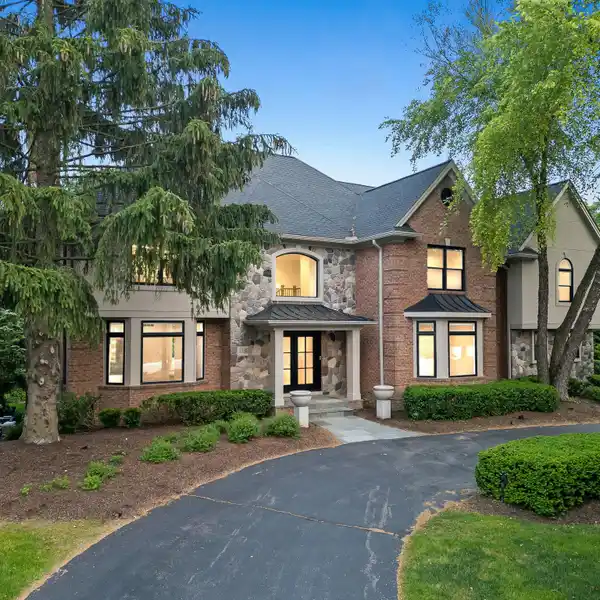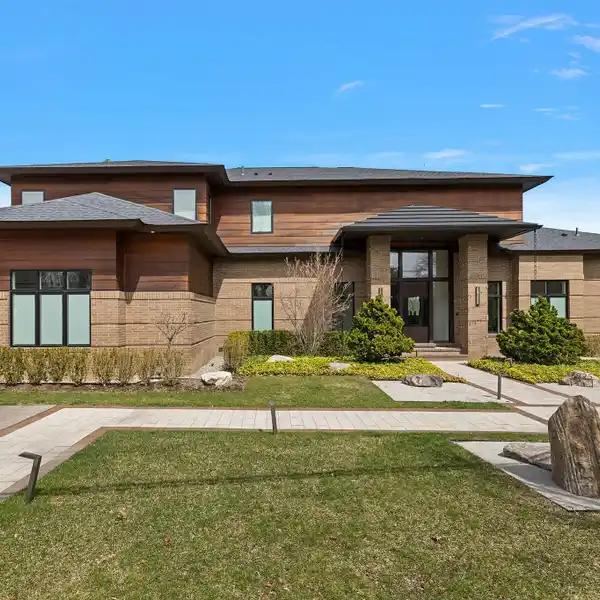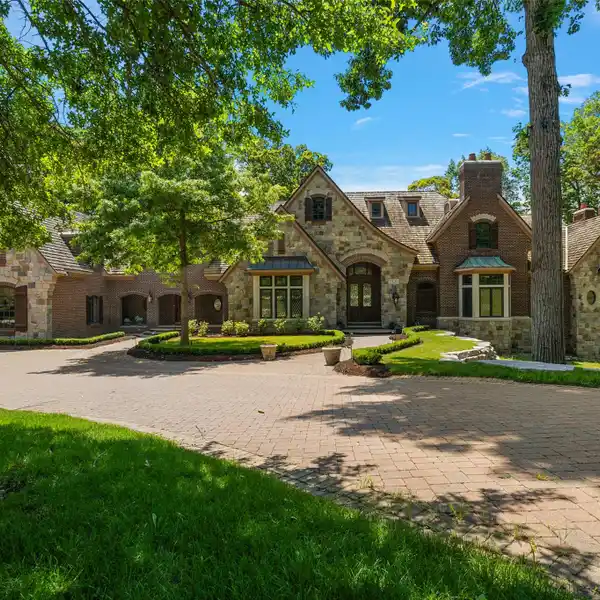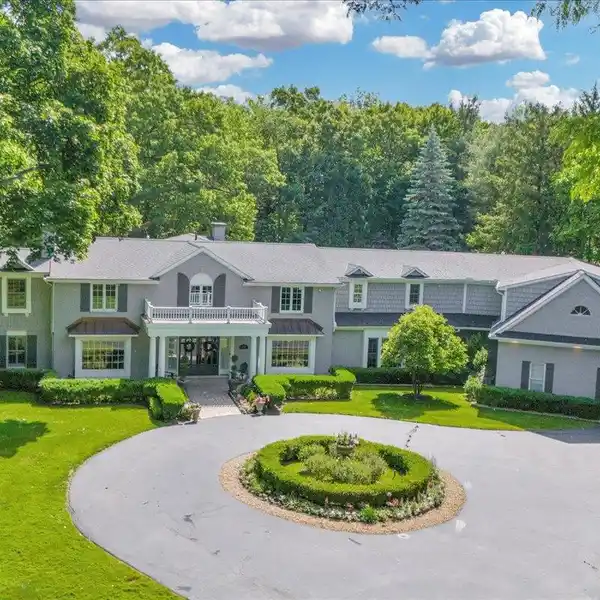Residential
4331 Spruce Hill Lane, Bloomfield Hills, Michigan, 48301, USA
Listed by: Jason Dabish | Max Broock Realtors
Expertly renovated from the framework up, this exceptional Bloomfield Hills residence boasts over 7,700 square feet of elegant living space, highlighted by a beautifully appointed walkout lower level exceeding 2,500 square feet. This property features 5 roomy bedrooms, 5 full baths, and 2 half baths, along with a 4-car garage, an in-ground pool, and a dedicated golf simulator, seamlessly integrating contemporary luxury with classic charm. Inside, you will find custom cabinetry and designer touches throughout, enhanced by premium Thermador appliances and a stunning waterfall island in the gourmet kitchen. The primary suite serves as a serene getaway, showcasing an expansive his-and-hers walk-in closet and a luxurious spa-like bath. With two laundry rooms, practicality and sophistication are at your convenience. The walkout lower level is perfect for entertaining, featuring a generous recreation space that opens to a private backyard sanctuary, including a sparkling pool and spacious deck. With additional enhancements such as a new roof, modern plumbing and electrical systems, and a freshly updated exterior, this home represents the ultimate blend of upscale design and functional livingwelcome to a new standard of luxury.
Highlights:
Custom cabinetry
Thermador appliances
Walkout lower level with pool
Listed by Jason Dabish | Max Broock Realtors
Highlights:
Custom cabinetry
Thermador appliances
Walkout lower level with pool
Golf simulator
Designer touches throughout
Spa-like primary bath
Two laundry rooms
Waterfall island in gourmet kitchen
In-ground pool
Modern plumbing and electrical systems
