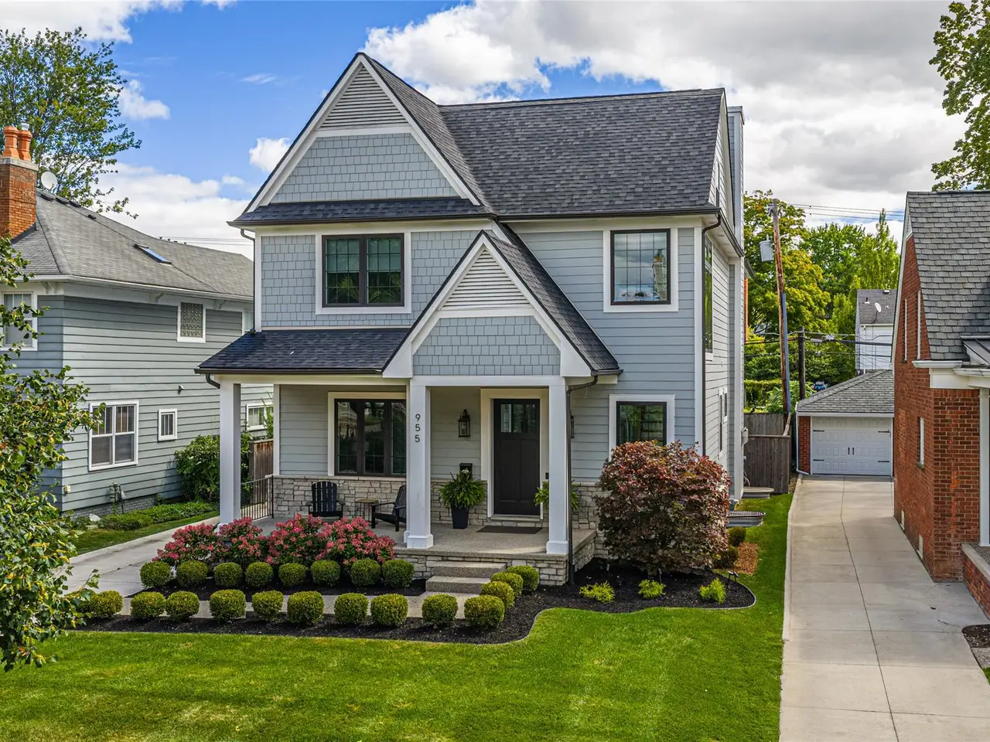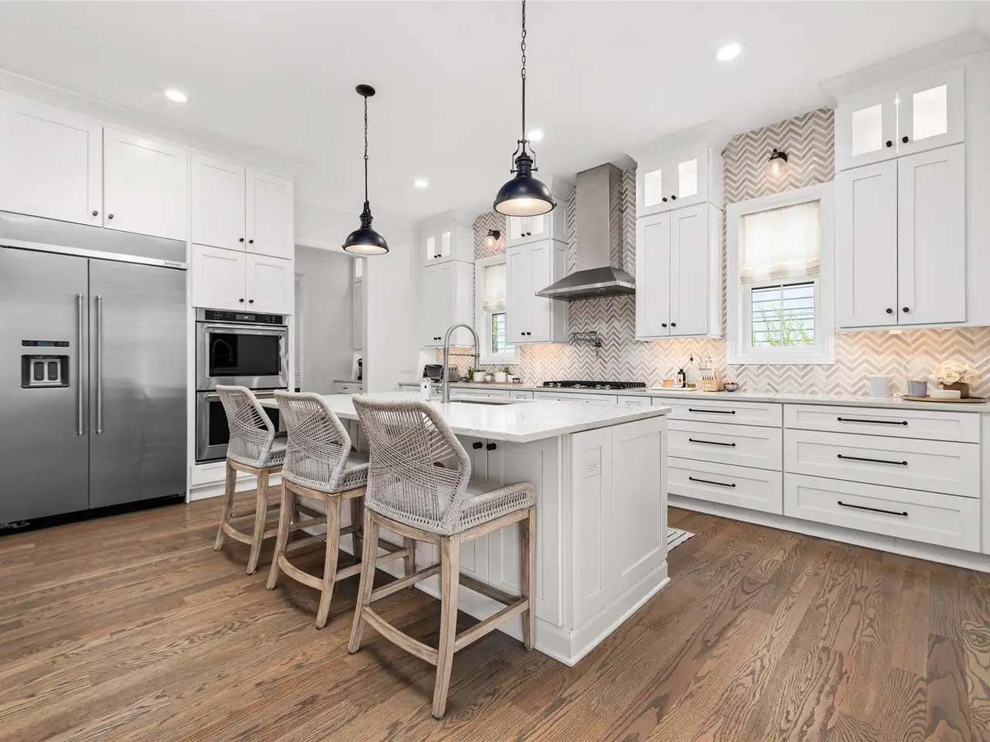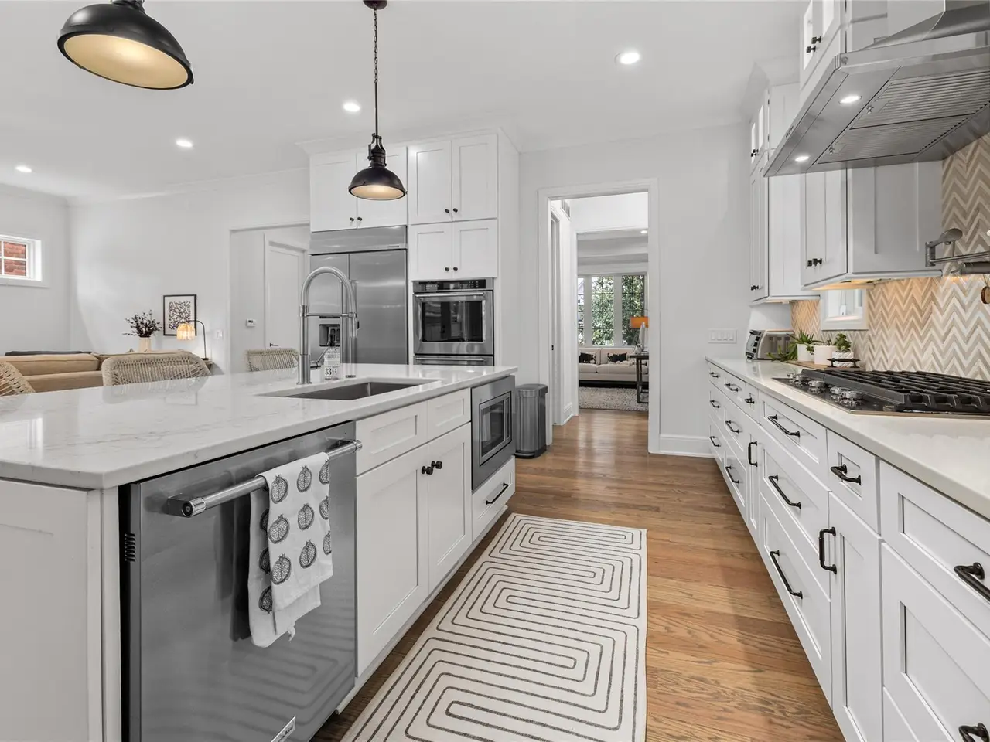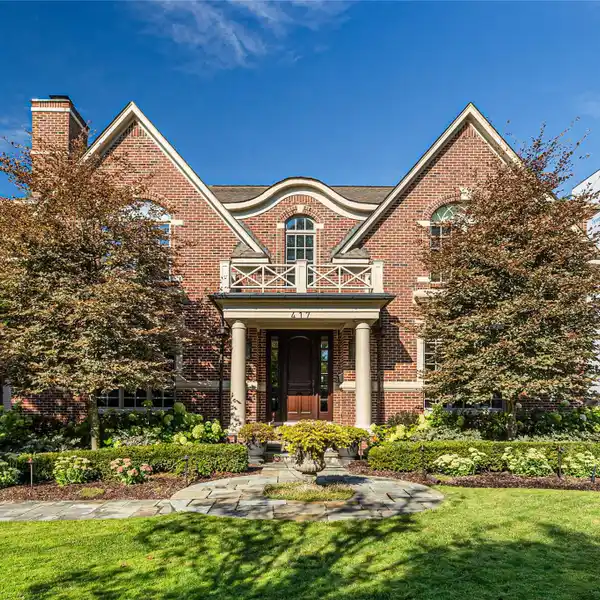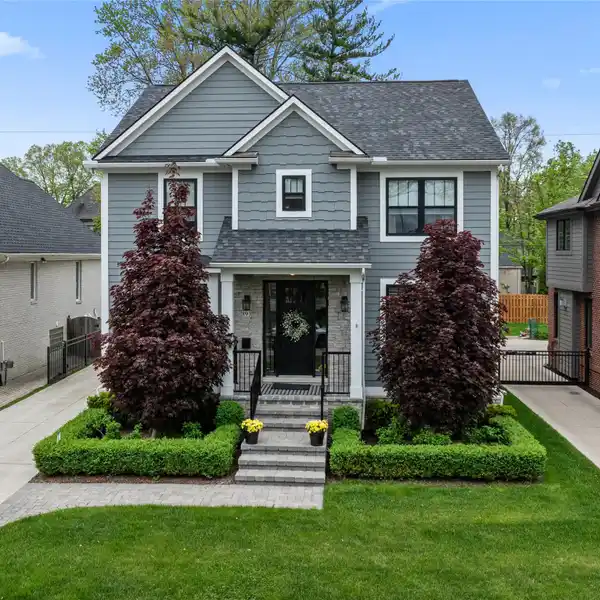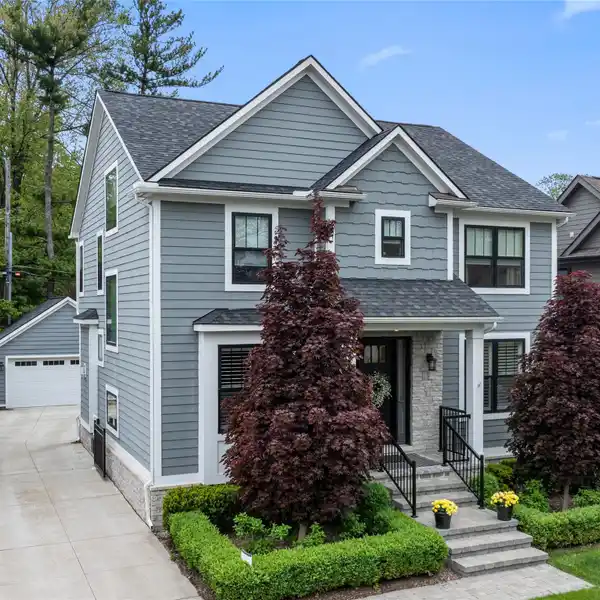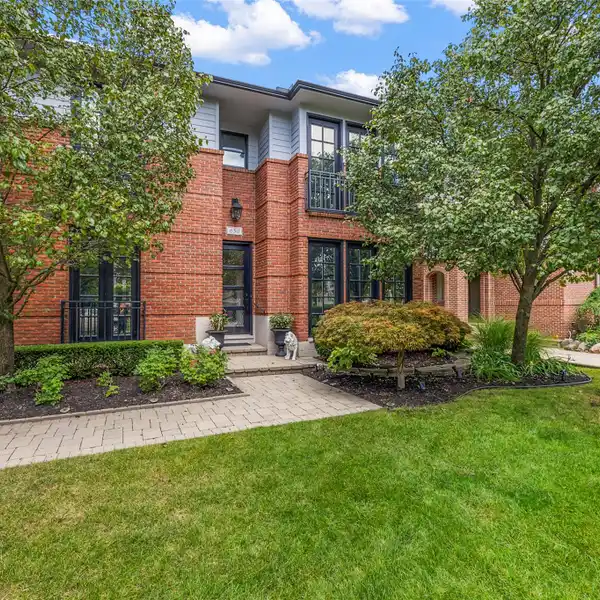Residential
955 South Bates Street, Birmingham, Michigan, 48009, USA
Listed by: Chris Pero | Max Broock Realtors
Sensational turn key in town home on a desirable street. This 2018 built colonial is in beautiful shape with a great floor plan. Gorgeous kitchen with center island, walk-in pantry, herringbone pattern backsplash and SS appls including double ovens and a gas stove with pot filler. Opens to the dining space and family room with fireplace. Butlers pantry with wine ref to formal dining room currently used as an office. Front powder room and back mud room with a second half bath. Hardwood floors. Lots of windows up the stairs to the second story. Primary bedroom suite has a tray ceiling, WIC and an amazing bath with heated floors. Bedrooms #2 and #3 share a dual entry bath. Bedroom #4 suite on the third floor with a private bath. Second floor laundry. Finished lower level includes rec room, full bath and a fifth bedroom. Covered front porch and back paver patio. Inground sprinklers. It is an easy walk to downtown.
Highlights:
Custom kitchen with herringbone backsplash and high-end appliances
Family room with fireplace
Butlers pantry with wine refrigerator
Listed by Chris Pero | Max Broock Realtors
Highlights:
Custom kitchen with herringbone backsplash and high-end appliances
Family room with fireplace
Butlers pantry with wine refrigerator
Hardwood floors throughout
Primary bedroom suite with tray ceiling and heated floors in the bath
Finished lower level with rec room and fifth bedroom
Covered front porch and back paver patio
Inground sprinklers
Easy walk to downtown
