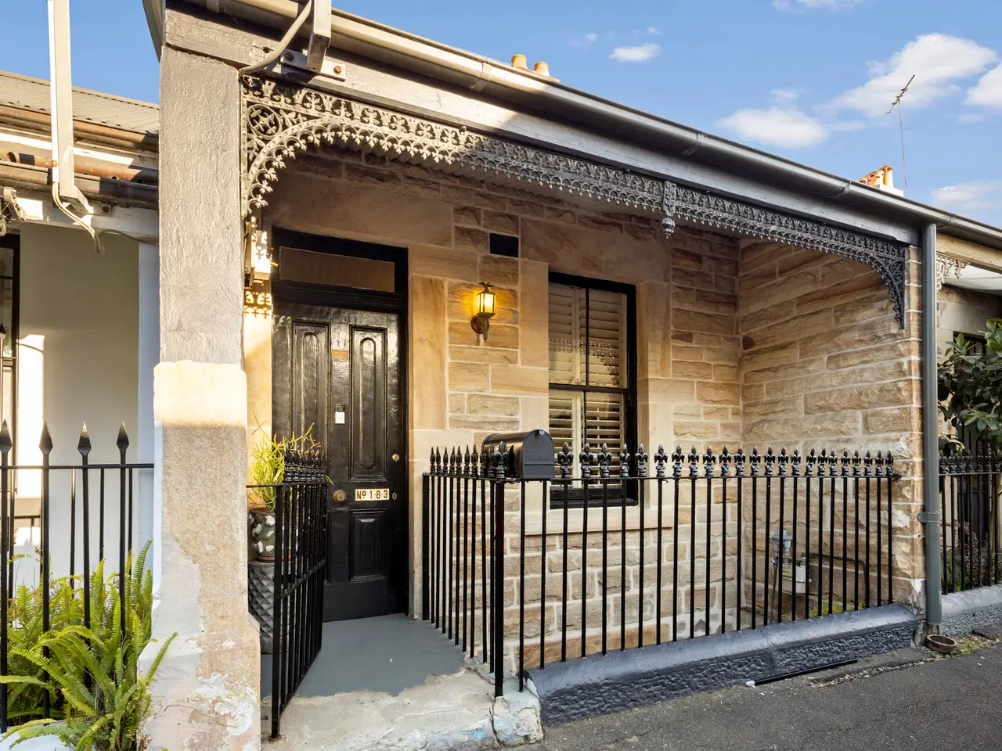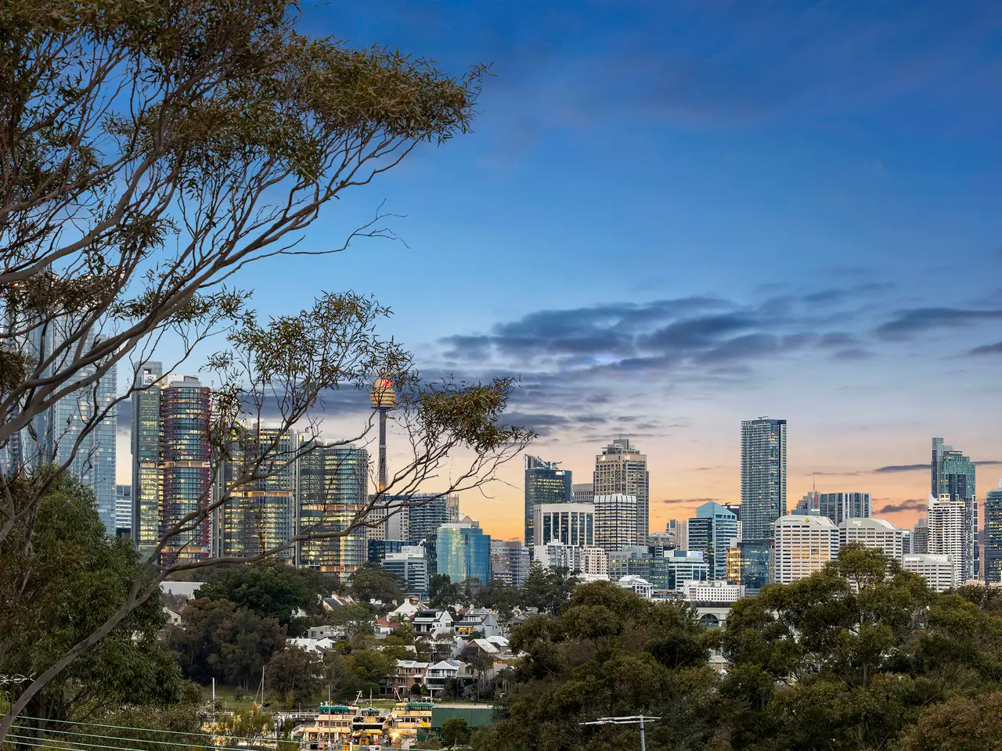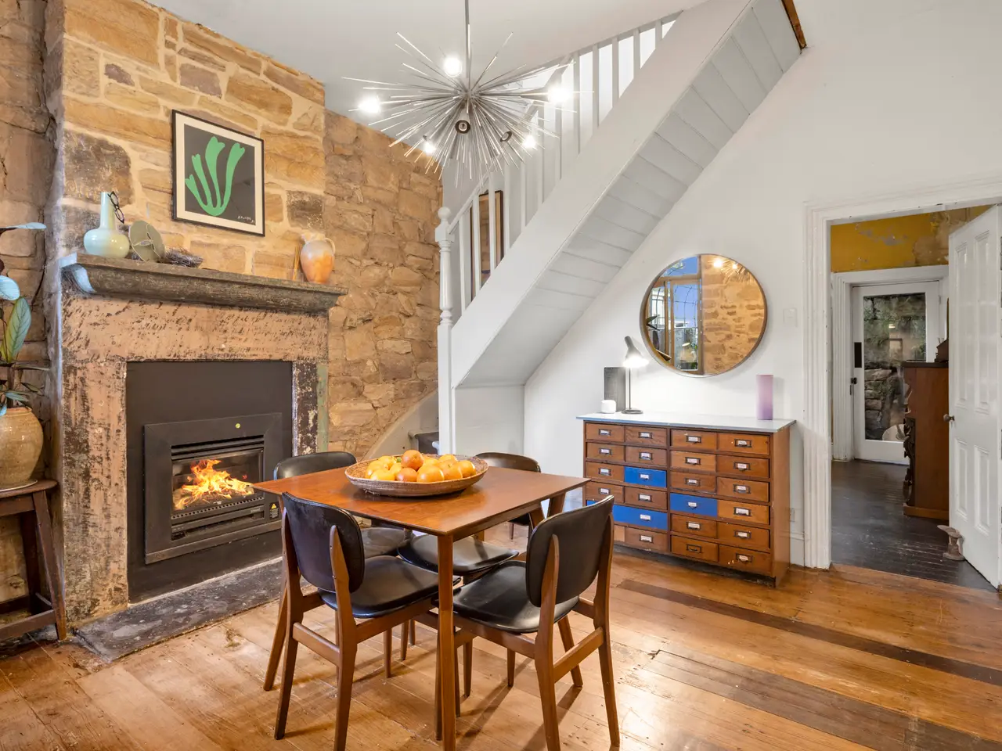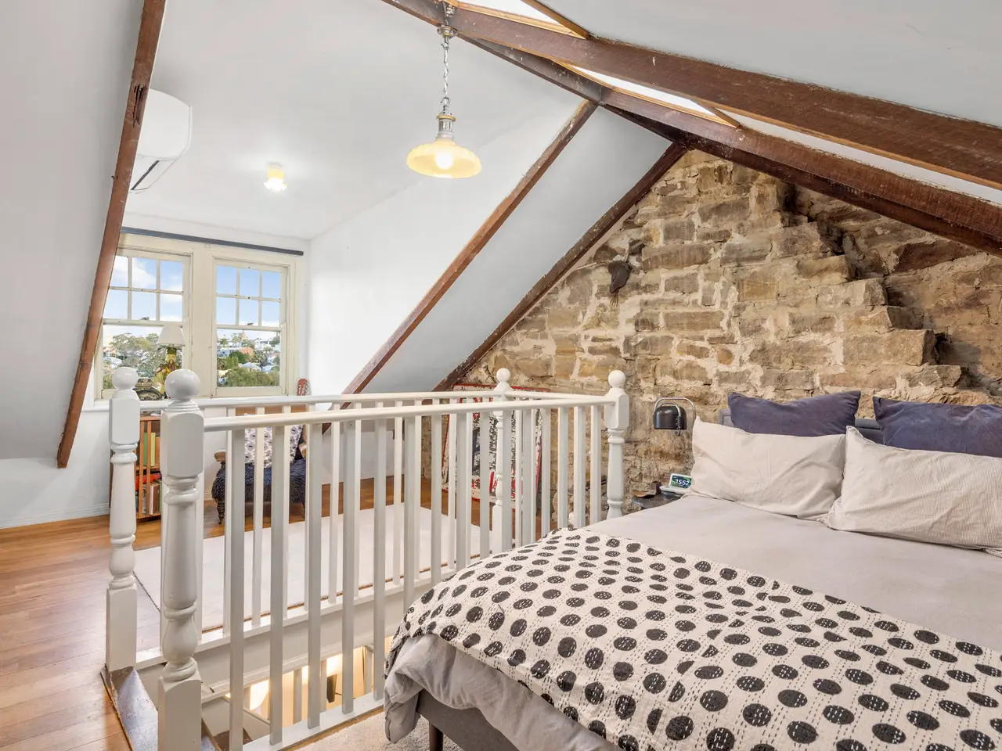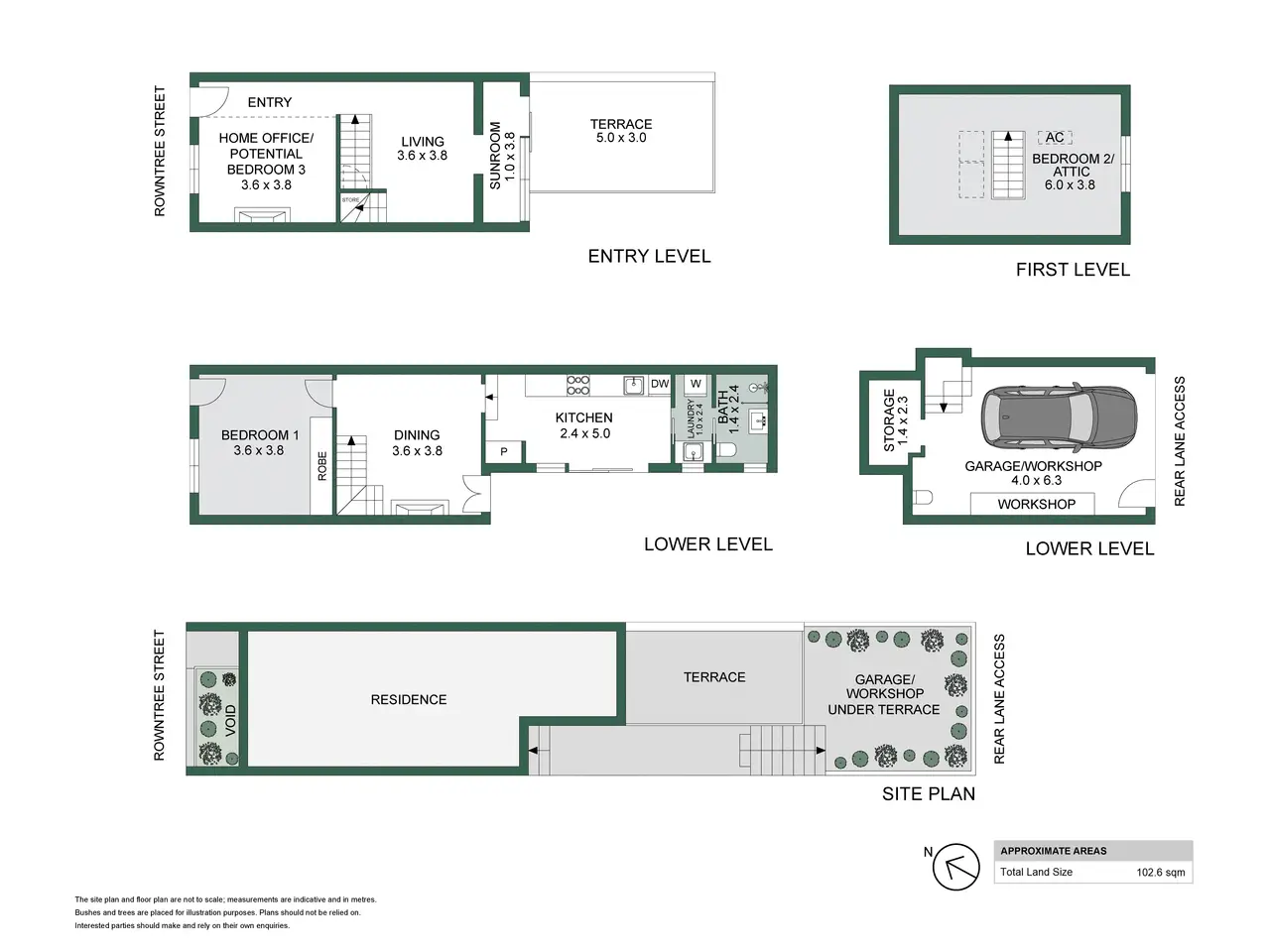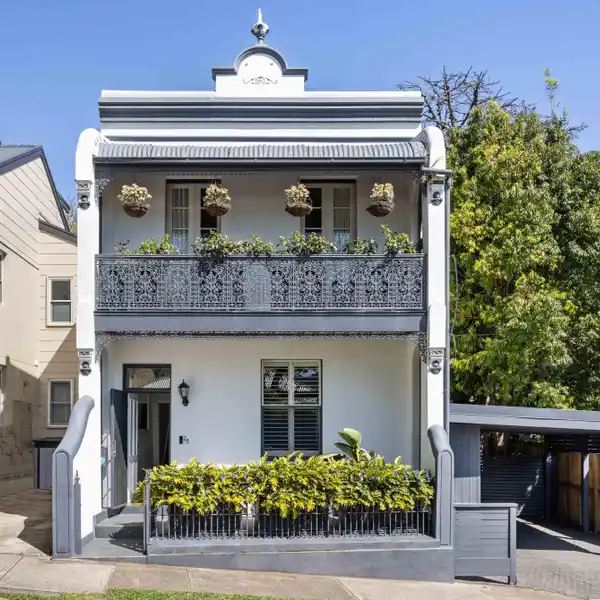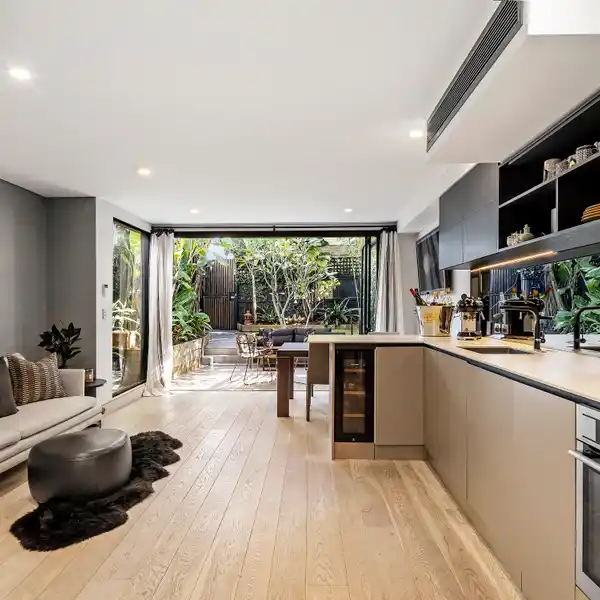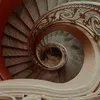Residential
183 Rowntree Street, Birchgrove, NSW, 2041, Australia
Listed by: Lynsey Kemp | Belle Property Australia
Retaining architectural authenticity and improved with restraint to preserve and complement its timeless character, this c1860s solid sandstone terrace was built for supervisors of the former Mort's Dock shipyard and presents as a unique home rich in history. Boasting two street frontages, the property offers refreshing flexibility including scope to reinstate the original three-bedroom layout, and all levels of the house enjoy largely unobstructed views of the city skyline and entire Sydney Harbour Bridge. Also featuring an elevated entertainment deck and a lock-up garage with rooftop garden and rear lane access, the home combines space, charm and functionality approx. 5mins walk from Mort Bay Park and within 850m of Balmain Ferry Wharf and the heart of Darling Street village. - High ceilings, timber floors and generous exposed sandstone - Main living plus second lounge or home office/third bedroom - Two dedicated bedrooms incl. loft space with expanded views - Stainless steel kitchen has d/washer and Falcon dual rangehood - Updated bathroom featuring shower and underfloor heating - Elevated deck plus a roof garden above the lock-up garage - Garage has WC, workshop area and access from a rear lane - Meters to Birchgrove Corner Store, Charlotte Cafe, city bus stops
Highlights:
Exposed sandstone walls
High ceilings
Stainless steel kitchen with high-end appliances
Listed by Lynsey Kemp | Belle Property Australia
Highlights:
Exposed sandstone walls
High ceilings
Stainless steel kitchen with high-end appliances
Elevated entertainment deck
Updated bathroom with underfloor heating
Rooftop garden
Unique loft space with expanded views
Lock-up garage with rear lane access
Timber floors
Second lounge or home office option
