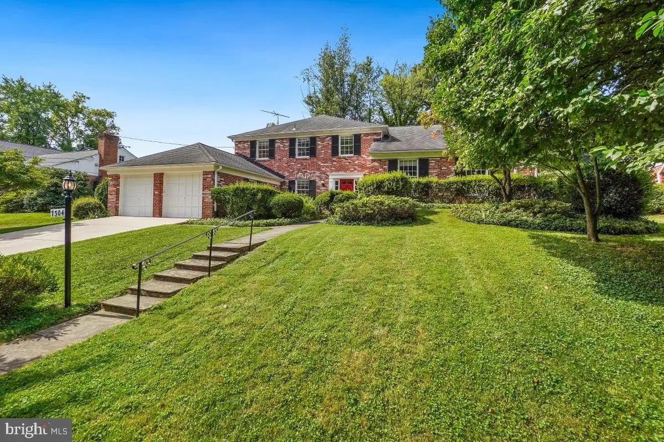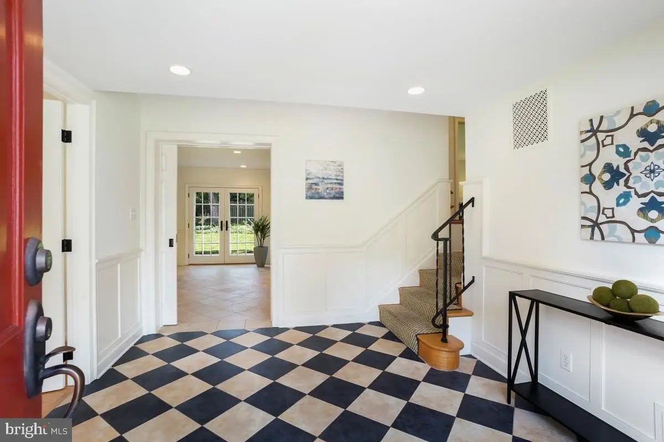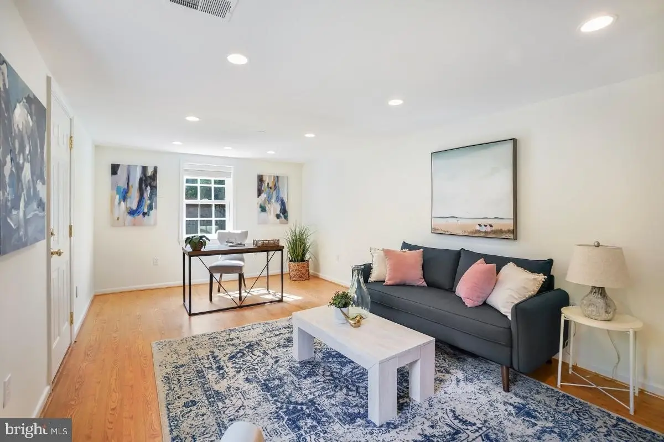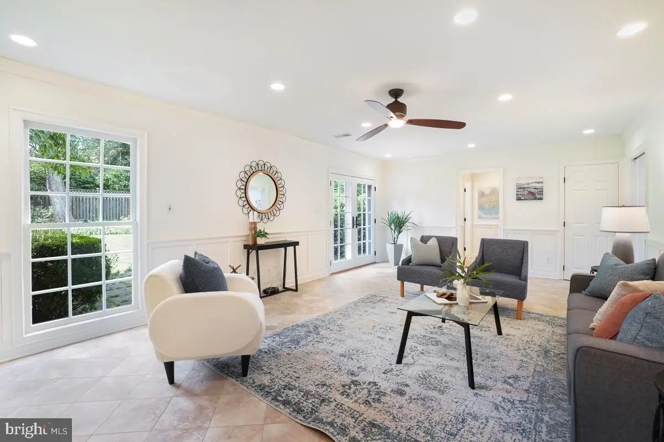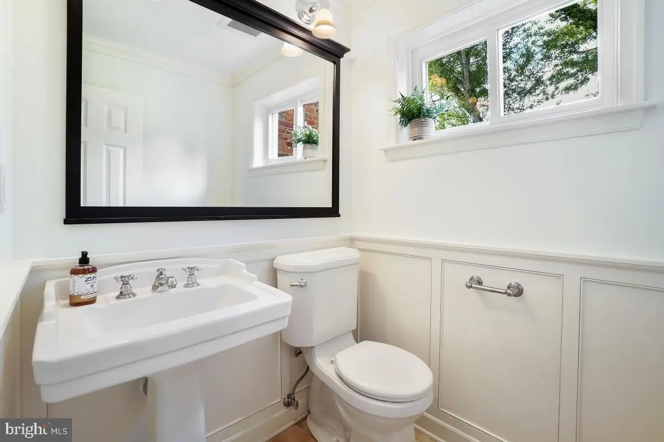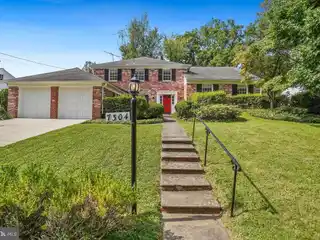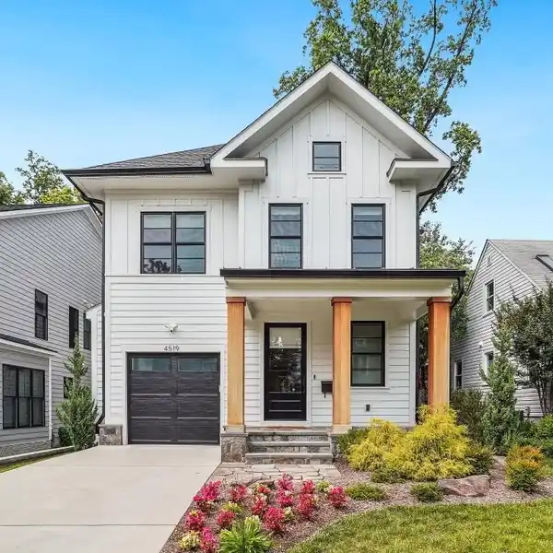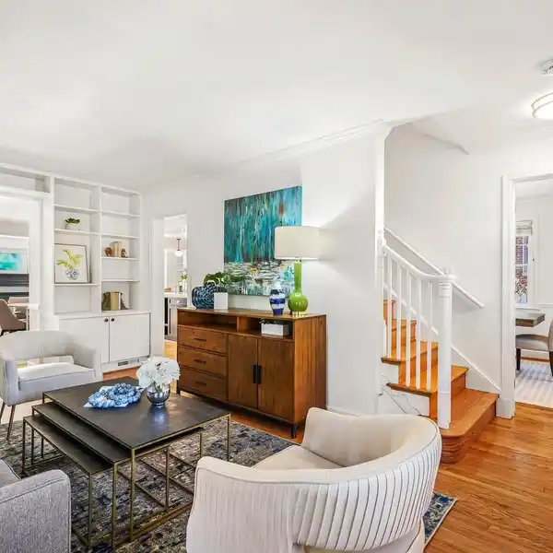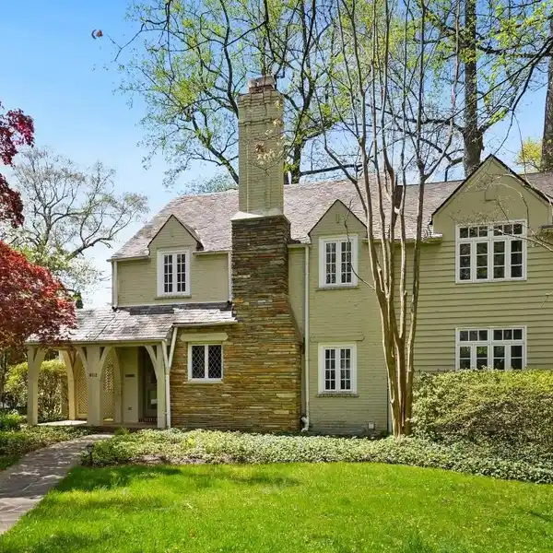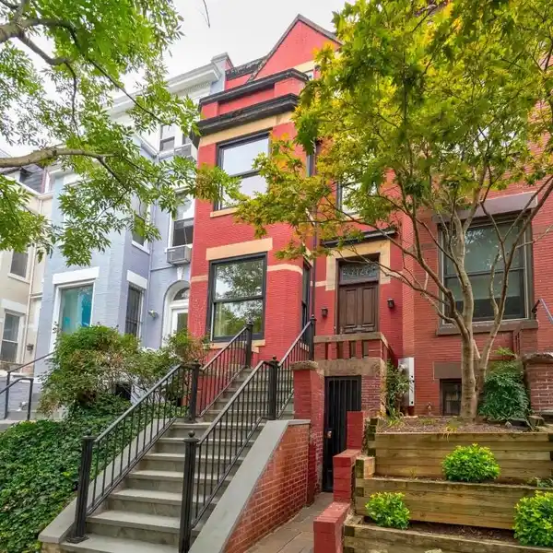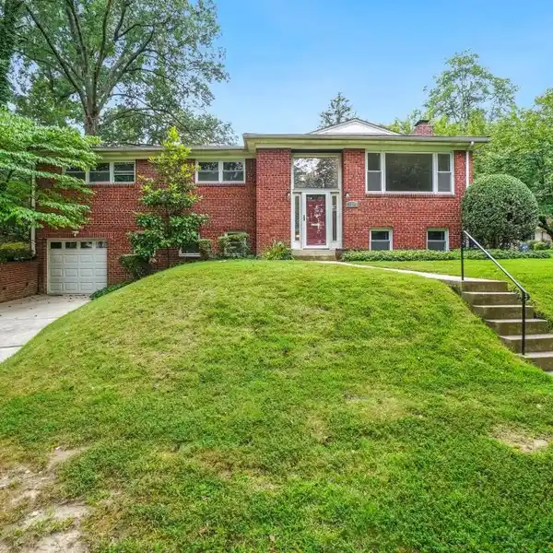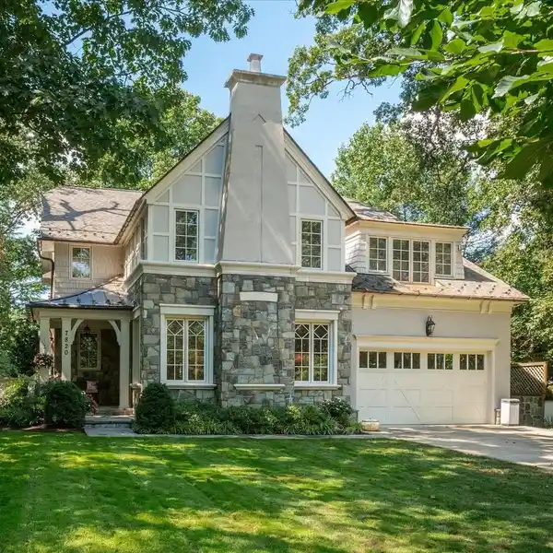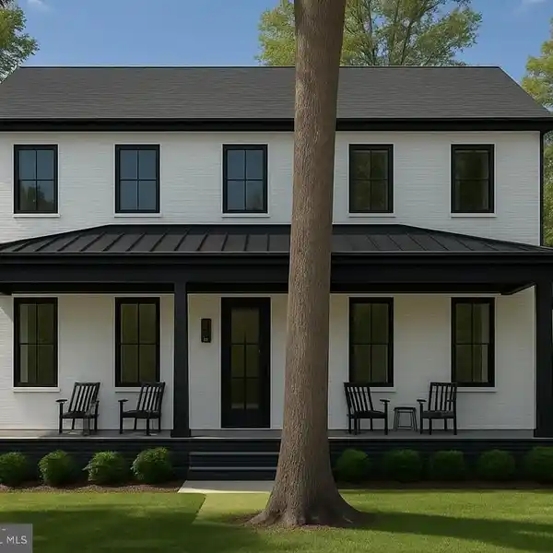Residential
7304 Marbury Road, Bethesda, Maryland, 20817, USA
Listed by: Jane Fairweather | Long & Foster® Real Estate, Inc.
Welcome to this beautifully updated split-level home in Bethesda's sought-after Kenwood Park neighborhood. Offering 4 bedrooms, 2 full baths, 2 half baths, and nearly 3,000 square feet, this residence blends comfort, flexibility, and charm. Step inside to a welcoming foyer with access to a private home office and a spacious family room featuring a fireplace surrounded by custom cabinetry. Just one level up, you'll find the updated, chef-inspired eat-in kitchen with a supersized pantry/mudroom. Adjacent to the kitchen, the formal living room offers versatile space that could easily serve as a dining room. The next level hosts the serene primary suite with an updated ensuite bath, along with two additional bedrooms and a full bath. A rare walk-up attic provides flexible options for a guest room, office, or teen retreat. Outside, enjoy a private backyard oasis surrounded by lush landscaping. Storage is abundant with an attached two-car garage and an unfinished basement, perfect for bikes, tools, and more. Nestled on a quiet street in the Whitman cluster, this home offers easy access to Westbard Shopping Center, Whole Foods, Bethesda Row, Metro, and major commuter routes into DC and Virginia.
Highlights:
Fireplace with custom cabinetry
Chef-inspired eat-in kitchen
Serene primary suite with updated ensuite bath
Listed by Jane Fairweather | Long & Foster® Real Estate, Inc.
Highlights:
Fireplace with custom cabinetry
Chef-inspired eat-in kitchen
Serene primary suite with updated ensuite bath
Versatile formal living room
Private backyard oasis
Walk-up attic for flexible living space
Abundant storage with two-car garage
Located in the Whitman cluster
Easy access to shopping, Metro, and commuter routes


