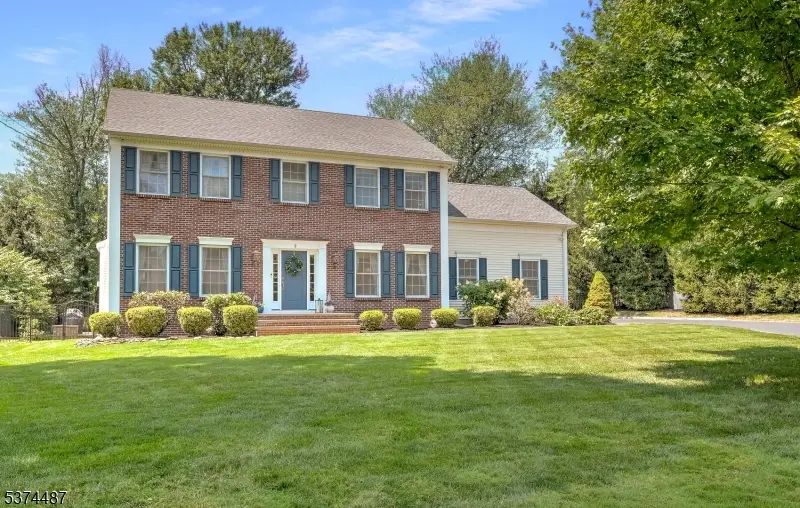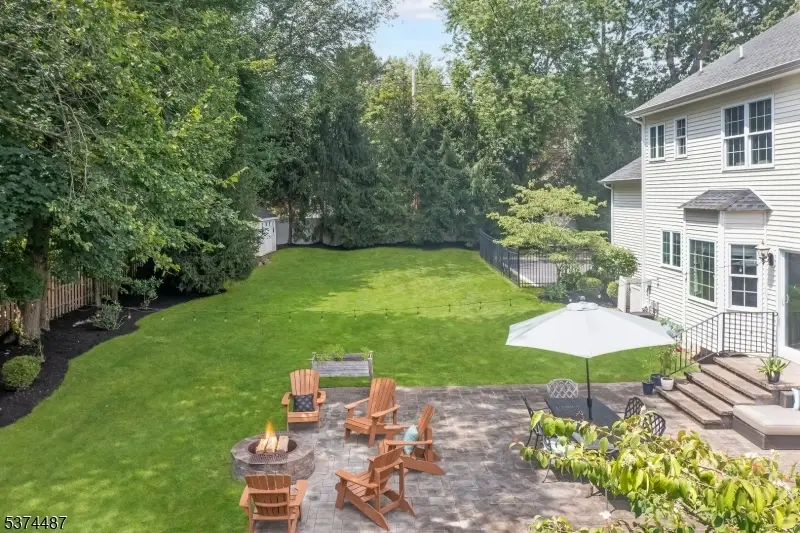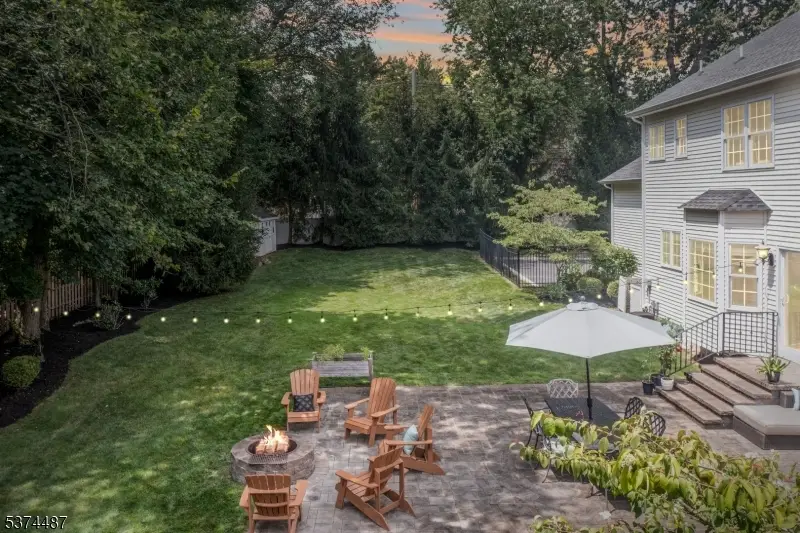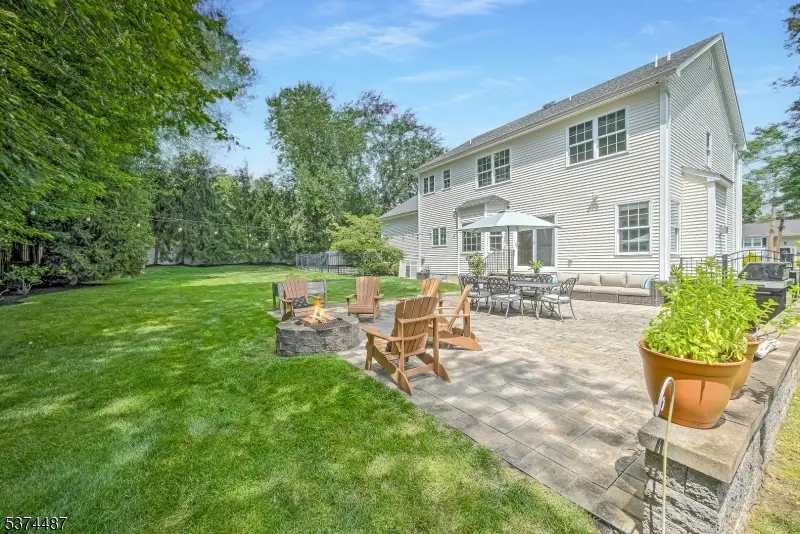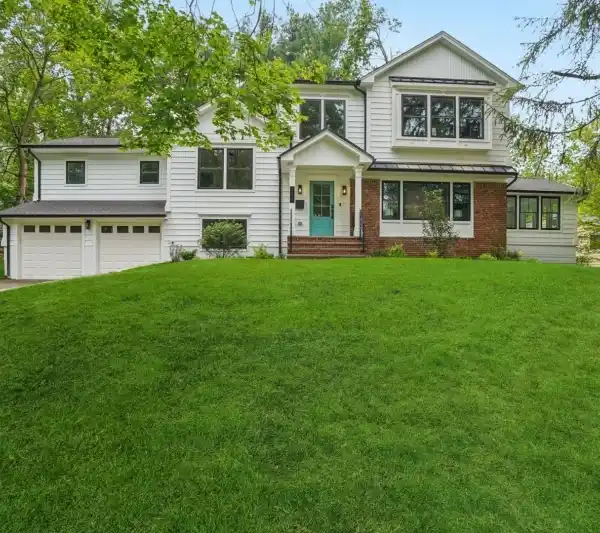Meticulously Crafted Colonial
3 Baker Avenue, Berkeley Heights, New Jersey, 07922, USA
Listed by: Joseph Eberle | Weichert Realtors
Welcome home to this meticulously crafted 4BR, 3.1BTH Colonial by Menza and Beissel in the heart of Berkeley Heights! As you step inside this 3,456 sq ft home (incl. finished basement), you will be captivated by condition, size and attention to detail! The 1st floor offers 9 ft ceilings, an open floor plan and an abundance of natural light. The heart of the home is the kitchen/family room, and it will impress you! The kitchen offers ivory-glazed custom cabinetry, a large center island, granite countertops, stainless steel appliances and a butler's pantry. The family room has a gas fireplace, recessed lighting, surround sound and egress to patio! The living and dining room are adorned with 5 in crown moldings and designer window treatments. The 1st fl is complete with a powder room and mudroom entrance from the garage. Upstairs, enjoy 4BRs, 2BTHs and laundry. The primary suite is 522 sq. ft. w/ dressing room and stunning bath with marble walls/floors, double vanity, soaking tub, spacious shower. The fully finished lower level offers a large rec space, built-in surround sound, gas fireplace, custom quartz wet bar with wine fridge, office, gym/flex room, full bath and abundant storage. Outside entertain in your private yard with 800 sq ft patio convenient for sitting, eating and fire pit areas all in one! Level fenced-in yard w/ lush professional landscaping. Bus to NYC steps away or train from town center. Close to top-rated schools, downtown shops and dining. Welcome to the best of Berkeley Heights!
Highlights:
Custom ivory-glazed cabinetry
Granite countertops
Gas fireplace with surround sound
Listed by Joseph Eberle | Weichert Realtors
Highlights:
Custom ivory-glazed cabinetry
Granite countertops
Gas fireplace with surround sound
Marble walls/floors in primary bath
Built-in surround sound in lower level
Wet bar with wine fridge
Gym/flex room
800 sq ft patio with fire pit
Professional landscaping
Close to town center
