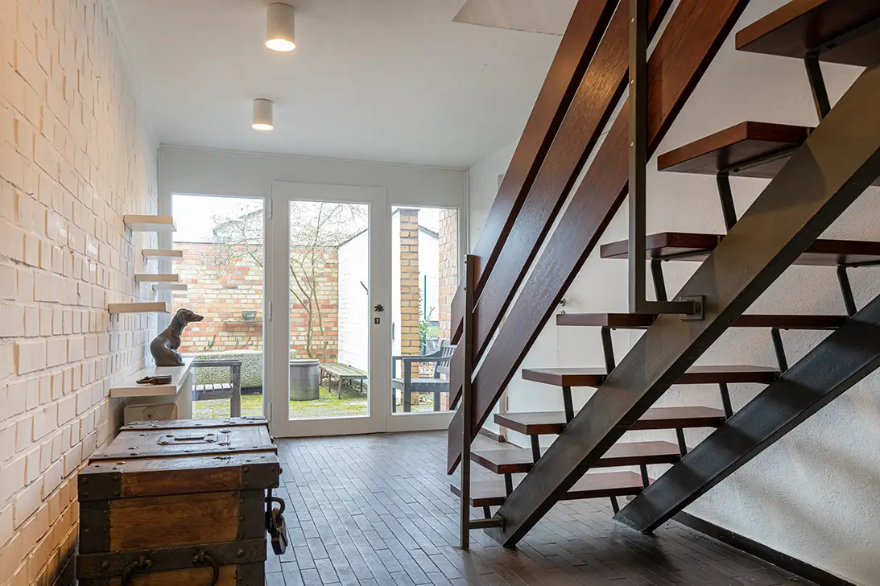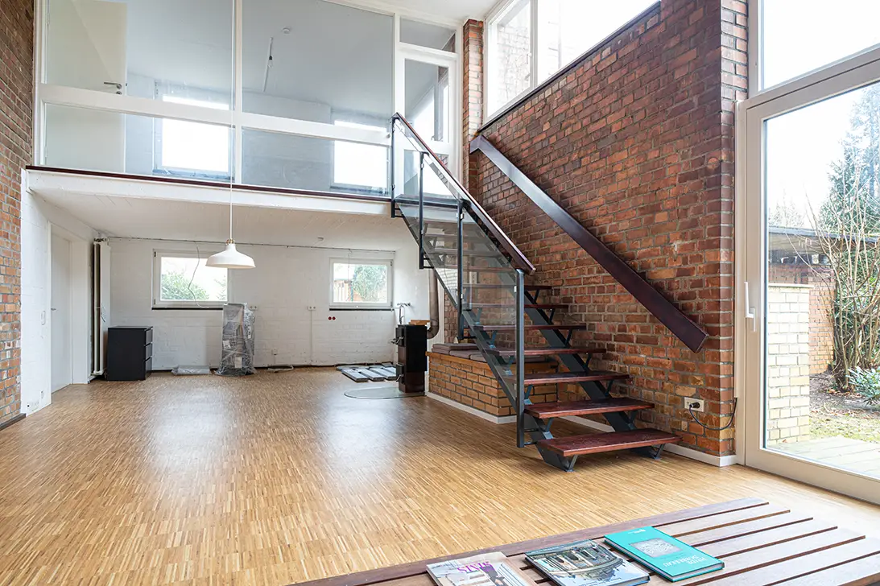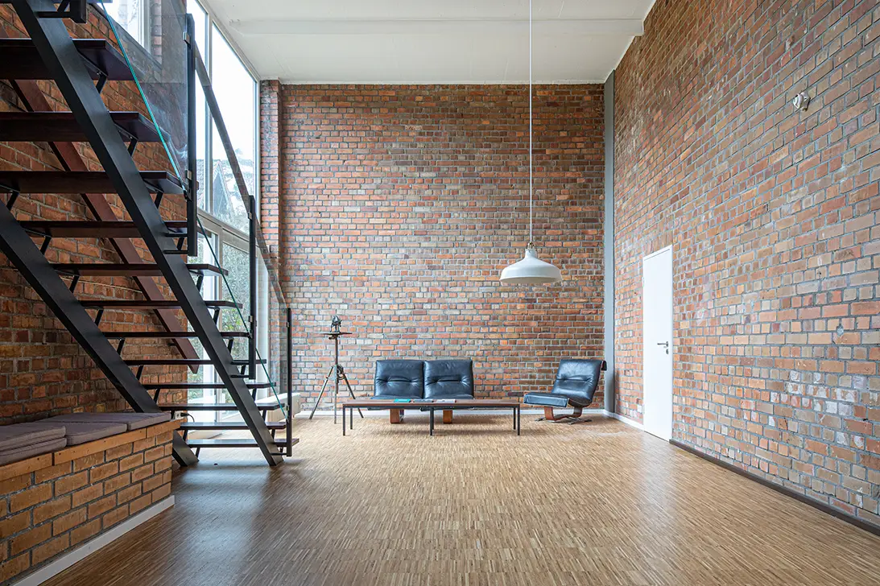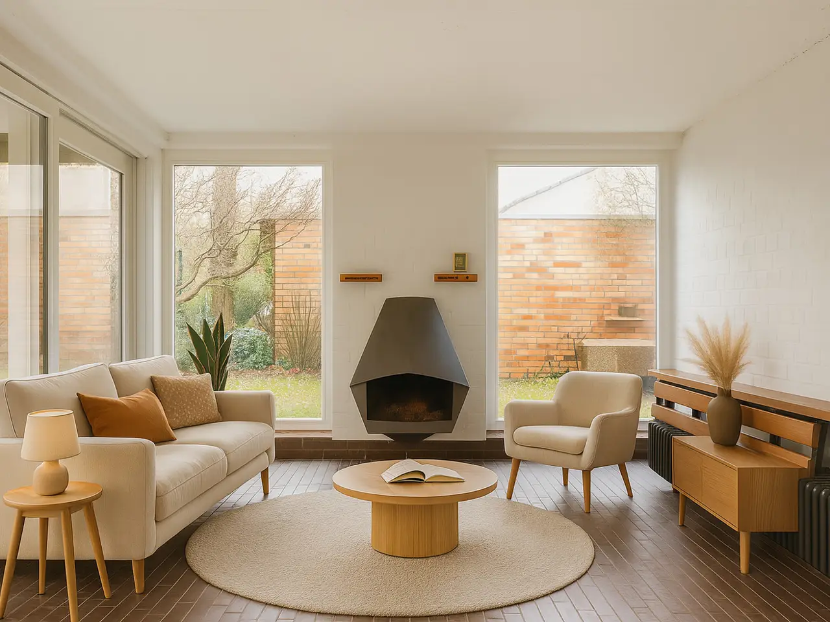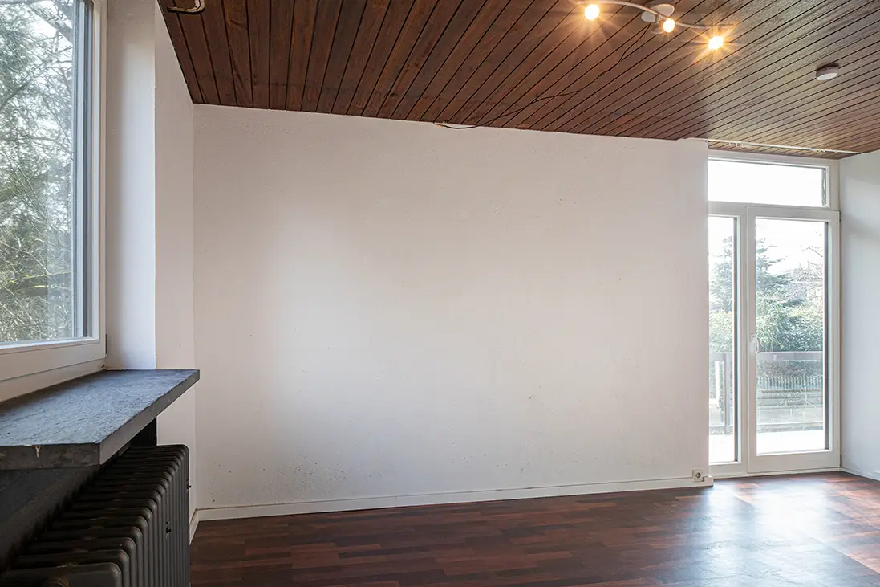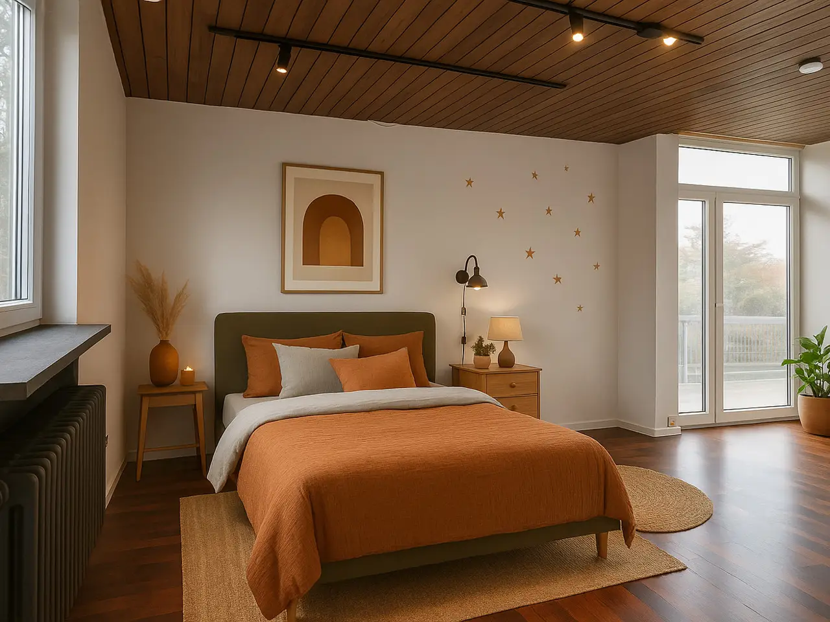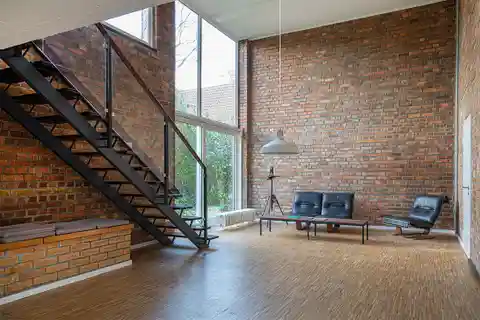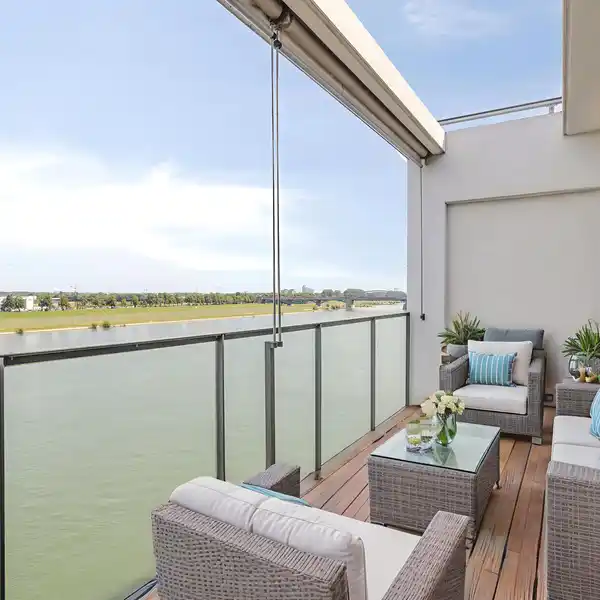Spacious Single-Family Home with an Artistic Past in Refrath
USD $1,304,062
Bergisch Gladbach, Germany
Listed by: VON POLL IMMOBILIEN Bergisch Gladbach | von Poll Immobilien GmbH
This extraordinary detached house in Refrath impressively combines timeless architecture, spaciousness and history. It was designed and built in the 1960s by a well-known sculptor - not only as a place to live, but also as a retreat for creative work. Her studio was the heart of the house for decades and has given the property a special character to this day. Situated on a south-west-facing plot of over 1,300 m², the flat-roofed house with no basement offers a living area of around 195 m² and noticeably more space thanks to its open and spacious design. Large windows and a well thought-out floor plan allow plenty of light into the house and create a harmonious connection between inside and outside. The first floor impresses with a spacious living area, the former studio, a cozy fireplace room and direct access to the terrace - ideal for relaxing hours in the countryside. On the upper floor, there are several individually usable rooms with plenty of potential for personal design. The fittings reflect quality and character: stone, parquet and tiled floors, a wood-burning stove in the kitchen, a new front door and mostly triple glazing provide a solid foundation. The substance of the house is also well maintained and ready for further development by a new generation. This house is more than just a home - it is an inspiring place with history, tranquillity and possibilities. Ideal for people with an appreciation of architecture, art and space to develop.
Highlights:
Stone, parquet, and tiled floors
Cozy fireplace room
Large windows offering ample natural light
Listed by VON POLL IMMOBILIEN Bergisch Gladbach | von Poll Immobilien GmbH
Highlights:
Stone, parquet, and tiled floors
Cozy fireplace room
Large windows offering ample natural light
Wood-burning stove in the kitchen
Spacious living area with potential for personal design

