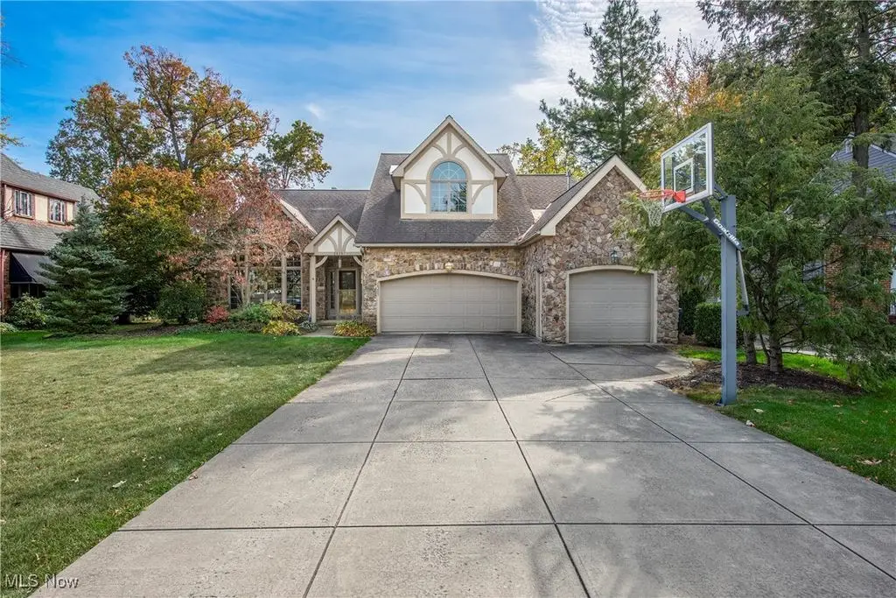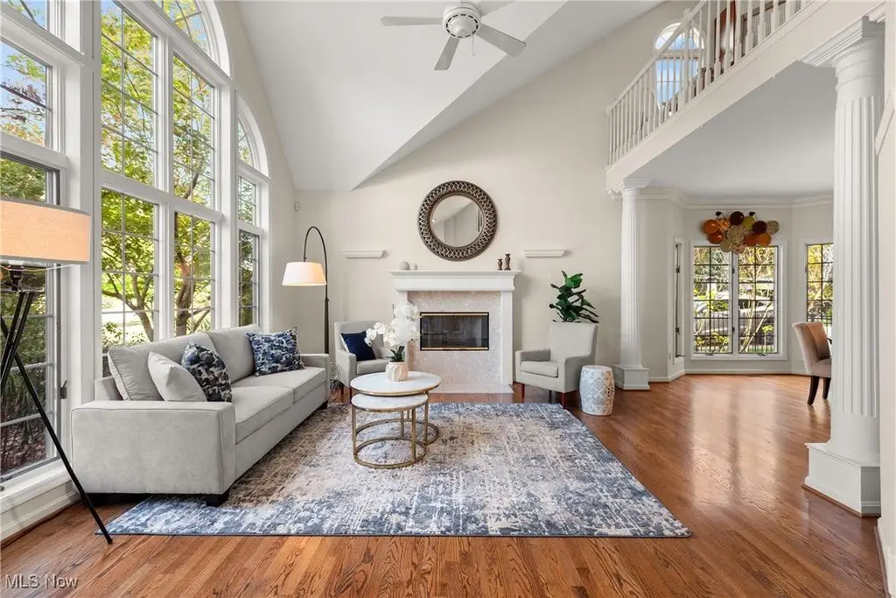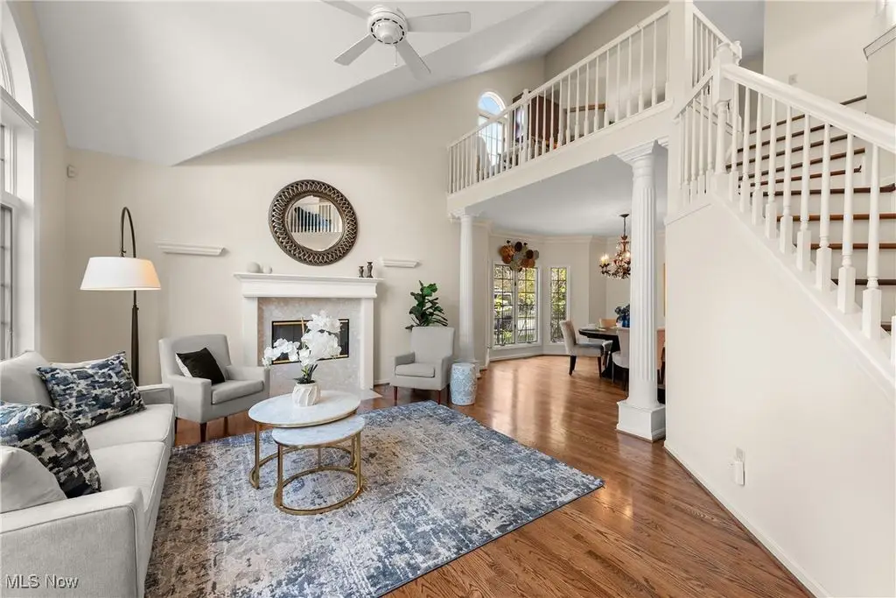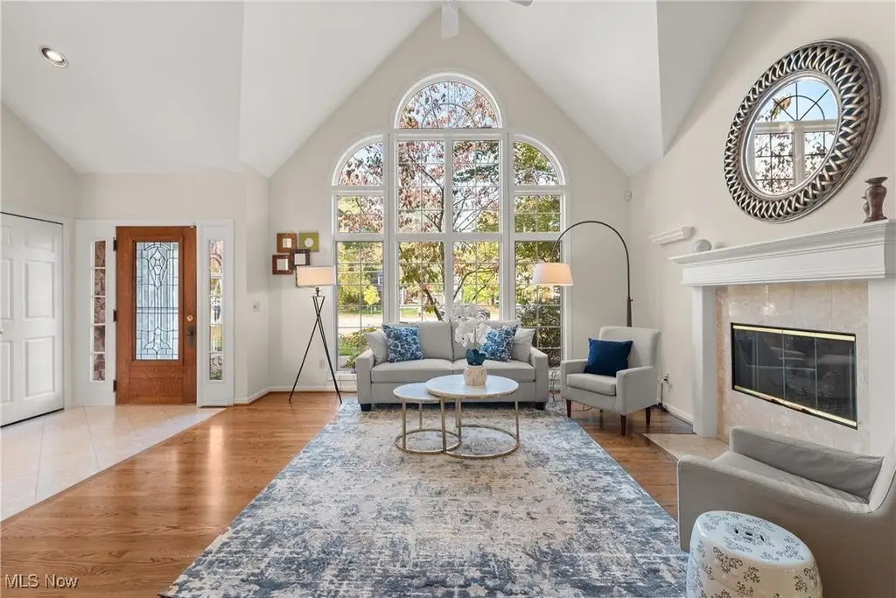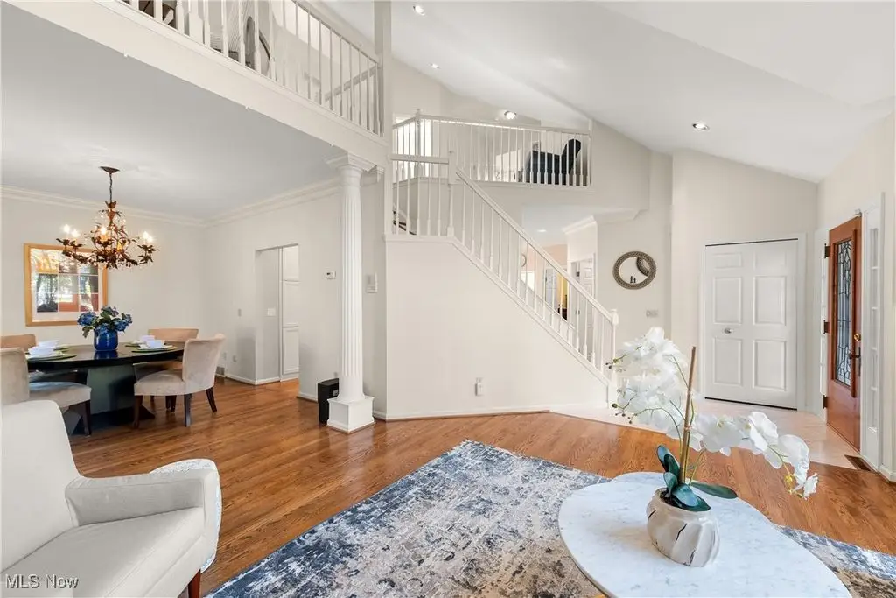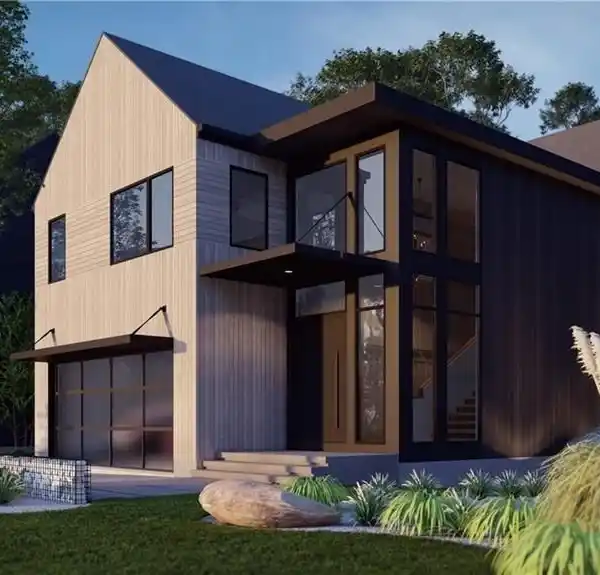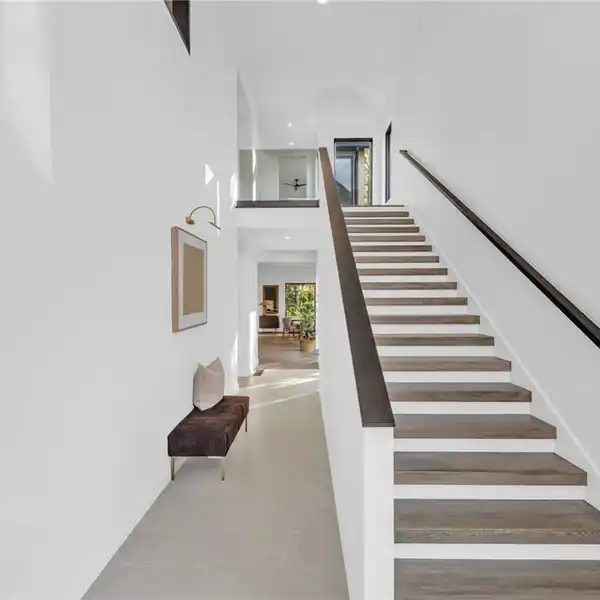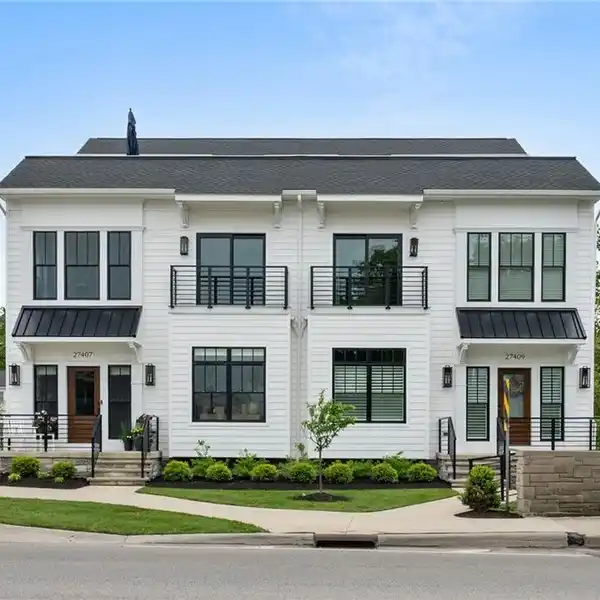Stylish Sanctuary Near Lake Erie
28205 West Oviatt Road, Bay Village, Ohio, 44140, USA
Listed by: Howard Hanna Real Estate Services
Situated in a highly walkable location, this exceptional home is just steps away from local shops, restaurants, parks, schools, and Lake Erie! Built in 1994, this beautifully designed Hammerschmidt home offers a transitional floor plan that perfectly blends style and function! With vaulted ceilings, beautiful windows, and hardwood floors, the bright and open living areas flow effortlessly. The kitchen features tons of custom cabinetry, beautiful stone counters, stainless steel appliances and plenty of room to gather. The living room and family room both have gas fireplaces. The main level also has a spacious first-floor primary suite with a private bathroom and large walk-in closet complete with California Closet System! The mud room is exactly where you need it to be with access to the garage, with laundry, and the powder room just next to it. The upstairs includes two additional spacious bedrooms with huge closets, two full bathrooms, and a versatile loft space that can easily serve as a fourth bedroom, home office, or library. The basement offers additional fantastic living space featuring durable Nature Stone flooring, along with an unfinished room that houses the mechanicals and provides extra storage. Even more storage can be found in the expansive crawl space and the walk-in attic on the second floor. Off the mudroom is the 2-car attached garage, plus a 2-car tandem garage with a heater and a 220 line, offering you lots of options! Saving the best for last, the backyard is your own private retreat enclosed in a 6-foot privacy fence all the way around, and features a gorgeous in-ground pool (with built-in power safety cover), an outdoor fireplace, and an entertainment-ready patio space, with some green space left over -- perfect for hosting or relaxing in style. This is a rare opportunity to own a truly special home in the center of Bay Village! Schedule your showing today!
Highlights:
Custom cabinetry
Stone countertops
Gas fireplaces
Contact Agent | Howard Hanna Real Estate Services
Highlights:
Custom cabinetry
Stone countertops
Gas fireplaces
First-floor primary suite
Vaulted ceilings
In-ground pool
Outdoor fireplace
Hardwood floors
California Closet System
Entertainment-ready patio
