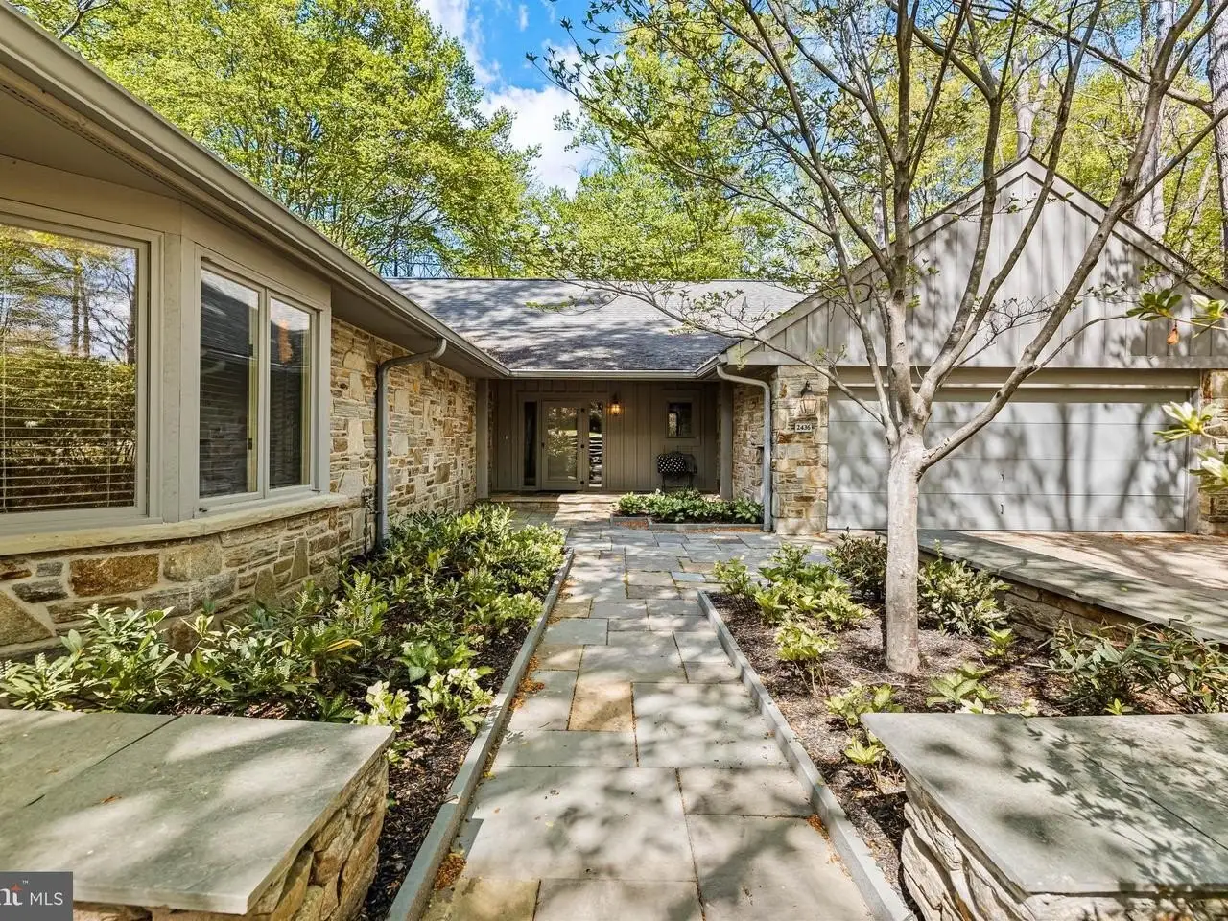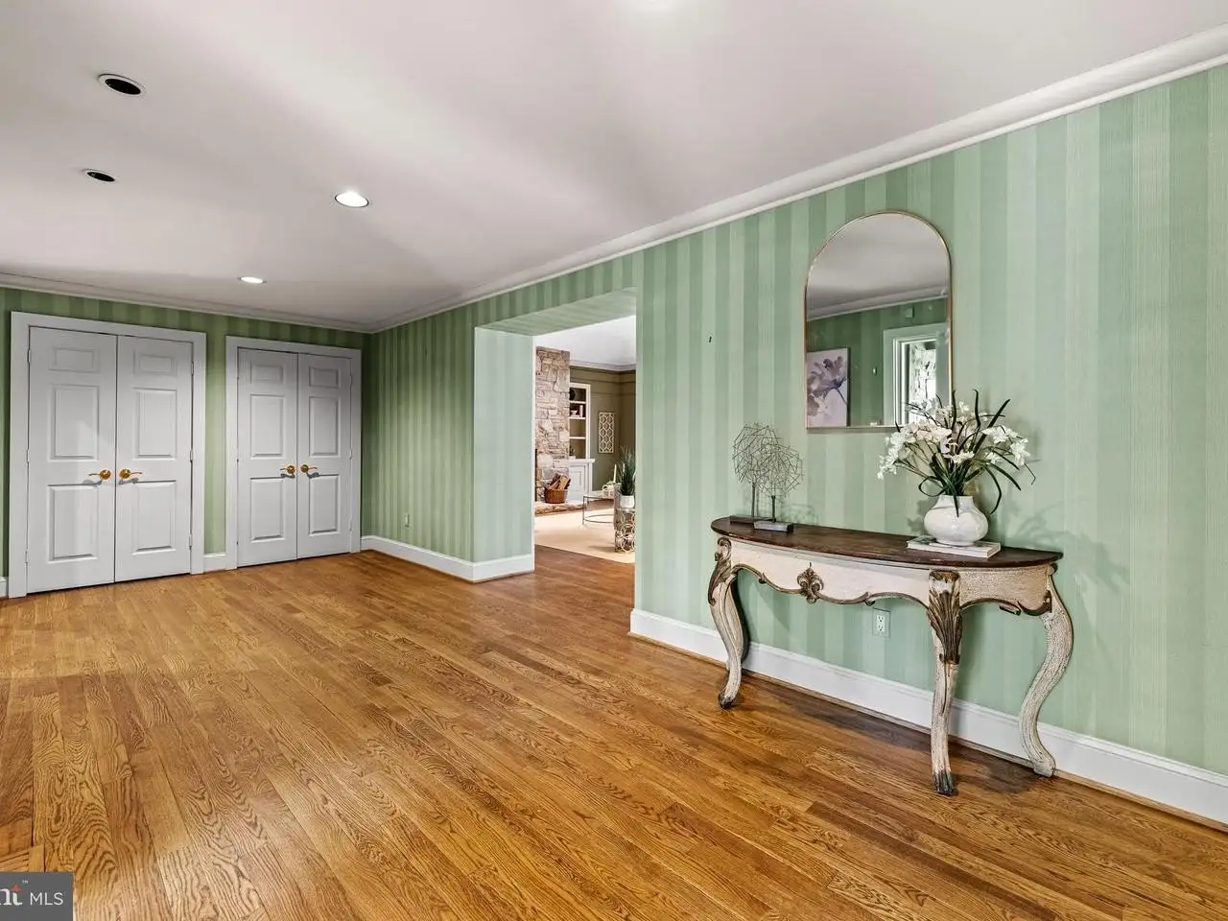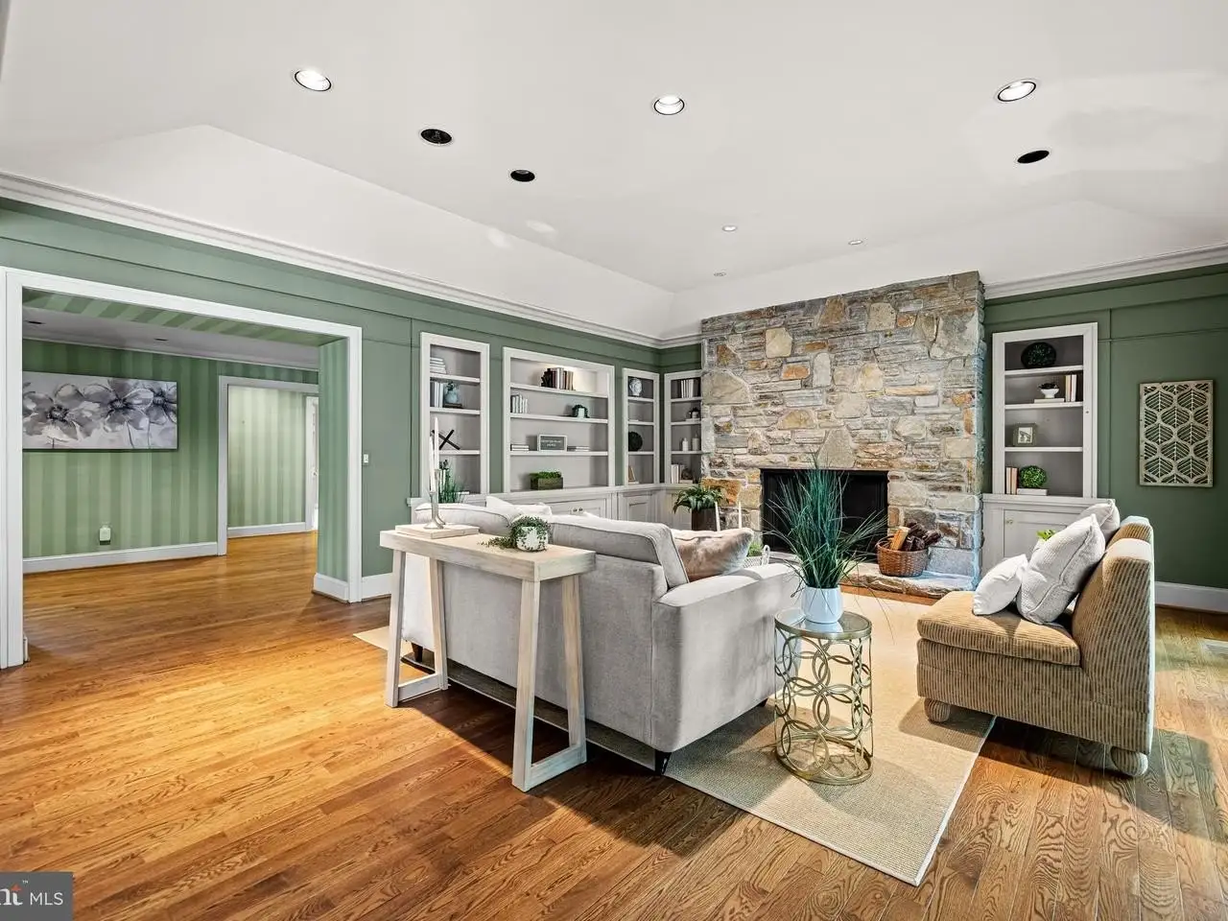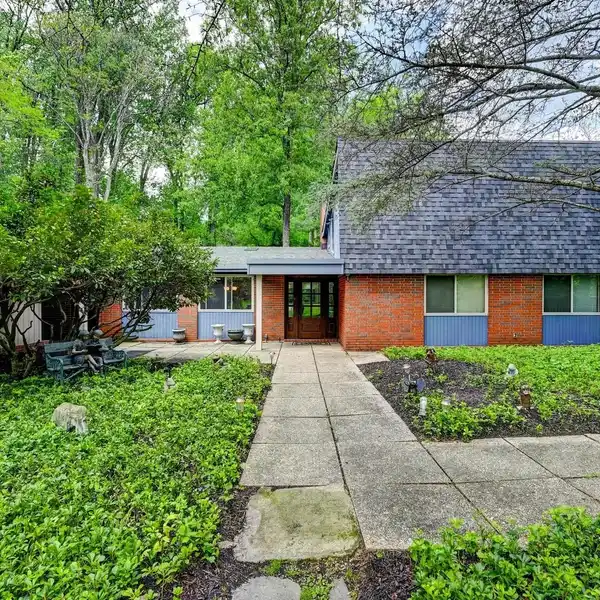Residential
Rarely available! This spacious DETACHED sprawling rancher in the sought- after gated community of Rockland offers modern comfort & easy living. A grand entry foyer welcomes you into the formal living room with a striking stone fireplace. There are gleaming hardwood floors & crown moldings found throughout this fabulous home. The elegant dining room is perfect for hosting gatherings. It features double closets with glass shelving & a beautiful custom wall unit. The expansive family room is a wow, boasting high ceilings, an abundance of windows & custom built-ins providing the perfect space for relaxation & entertainment. This room & the kitchen flow seamlessly to a wonderful, screened porch overlooking a serene, treed backyard. The bright white kitchen is a chef's delight with a skylight, stainless appliances, gas cooking, large island & lots of of cabinetry with pull out drawers. The fabulous primary suite is enhanced by a cozy sitting area, 2 huge walk-in closets & a luxurious marble bath with a large glass enclosed shower & a jetted soaking tub. Bedroom 2 is also located on the main level with a 2nd Full Bath plus the laundry room. The spacious walkout lower level offers incredible versatility, featuring a recreation room, a 3rd bedroom, an exercise area plus a full bath. The extra-large 2 car garage with 2 storage closets are an additional plus! This exceptional home combines space, style & convenience - an absolute must-see. HOA includes pool, tennis courts, gate house & more.
Highlights:
- Stone fireplace
- Gleaming hardwood floors
- Custom cabinetry
Highlights:
- Stone fireplace
- Gleaming hardwood floors
- Custom cabinetry
- High ceilings
- Screened porch
- Chef's kitchen
- Luxurious marble bath
- Walk-in closets
- Recreation room
- Pool and tennis courts














