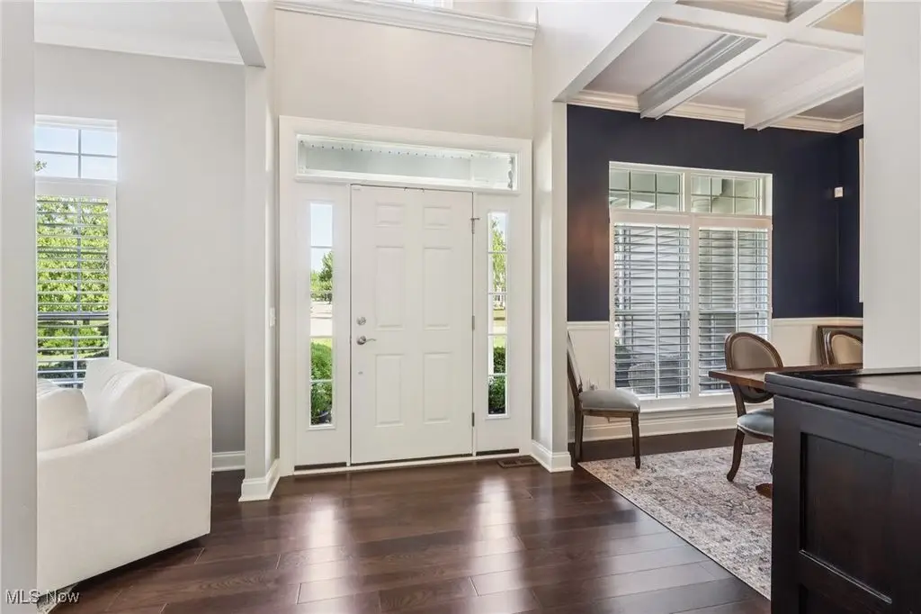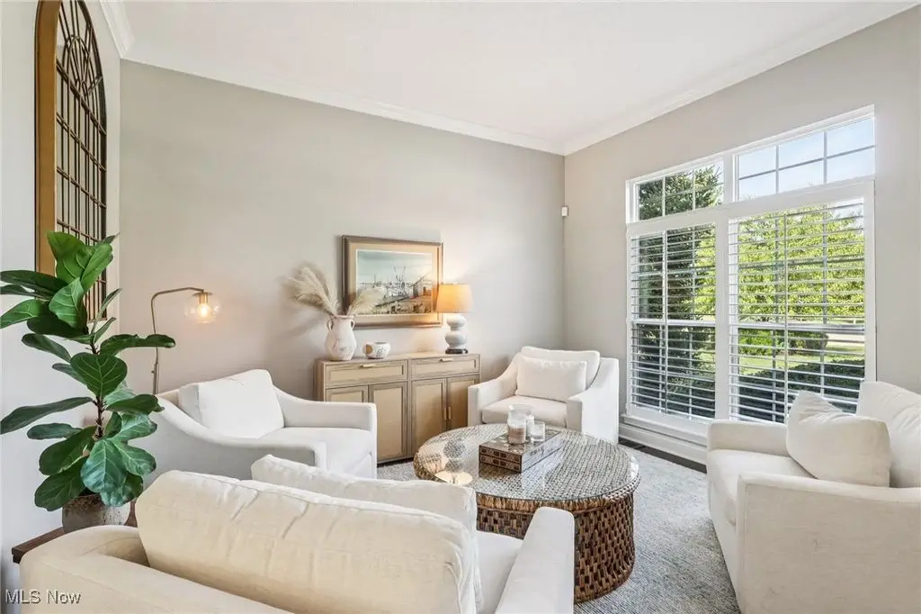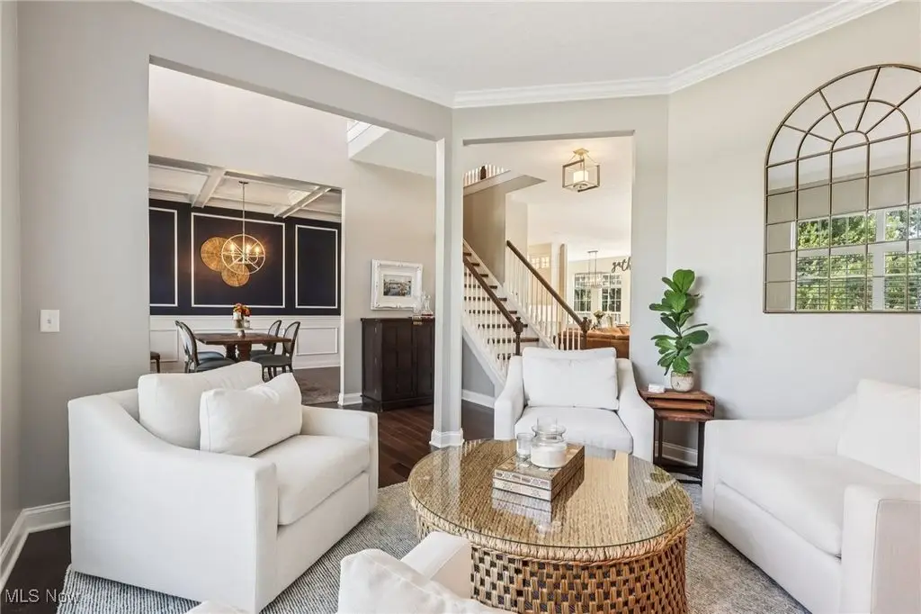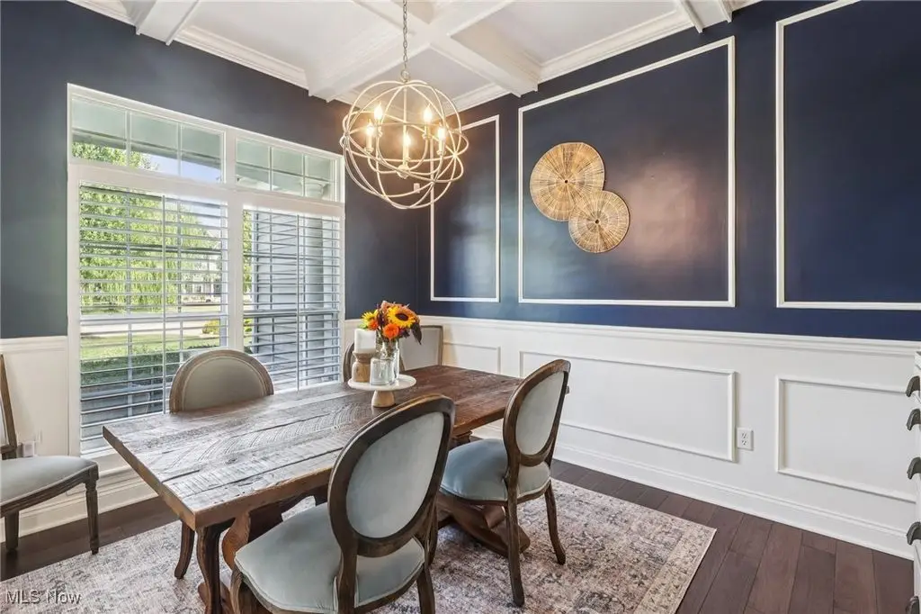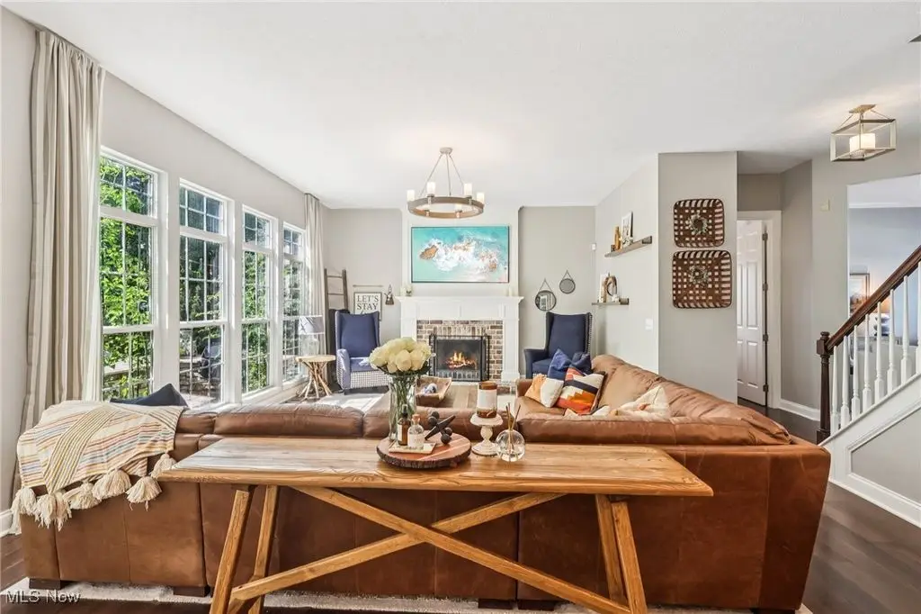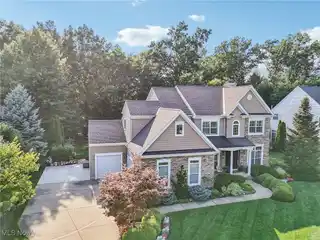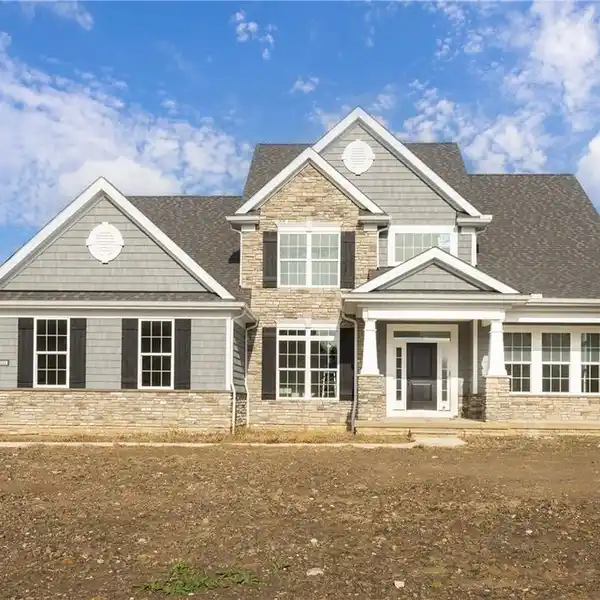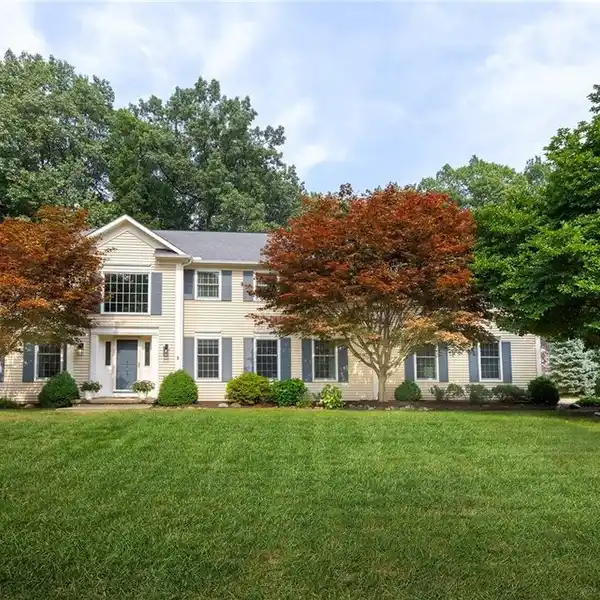Turnkey Westwinds Beauty with Outdoor Oasis
372 Harbor Court, Avon Lake, Ohio, 44012, USA
Listed by: Marikate Wazevich | Howard Hanna Real Estate Services
This is the one you've been waiting for in Avon Lake's luxurious Westwinds development! Step inside this stunningly remodeled home with soaring 10' ceilings throughout the first floor. Three-quarter inch Hickory flooring sets the stage for the formal living room and dining room that features a coffered ceiling, wainscoting, crown molding, and orb chandelier. The pinnacle of the home is the recently remodeled open concept kitchen with Amish white maple cabinetry, white dolomite countertops, stainless steel appliances, and focal coffee station with quarter sawn white oak cabinetry with a latte stain. The extra-large island matches the coffee station and is a great place to gather and entertain. All of this overlooks the great room with its wall of windows and soaring wood-burning fireplace with gas starter. Beyond the kitchen is a graciously sized sunroom with walls of windows! It overlooks the fenced in yard with its wooded backdrop, newer paver patio, hardwired gas fire pit, and outdoor kitchen with built-in gas grill and mini fridge. The landscaping is straight out of House Beautiful! There are two powder rooms on this level--one tucked away past the family room and one conveniently located off the laundry room by the attached three-car carriage-style garage entrance. Also on this level is a private home office with built-ins. Upstairs you will find the primary suite with two walk-in closets and an ensuite bath with luxury vinyl plank flooring, double sink vanity with granite countertop, soaking tub, and separate shower. The supplemental bedrooms each have a double closet and have easy access to the recently remodeled hall bath. Newer zoned HVAC and hot water tank. This is a turnkey home that will have you ready to enjoy for the holidays! Make this one yours today!!
Highlights:
Custom Amish white maple cabinetry
White dolomite countertops
Wood-burning fireplace with gas starter
Listed by Marikate Wazevich | Howard Hanna Real Estate Services
Highlights:
Custom Amish white maple cabinetry
White dolomite countertops
Wood-burning fireplace with gas starter
Outdoor kitchen with built-in gas grill
Luxury vinyl plank flooring
Soaking tub
Fenced yard with wooded backdrop

