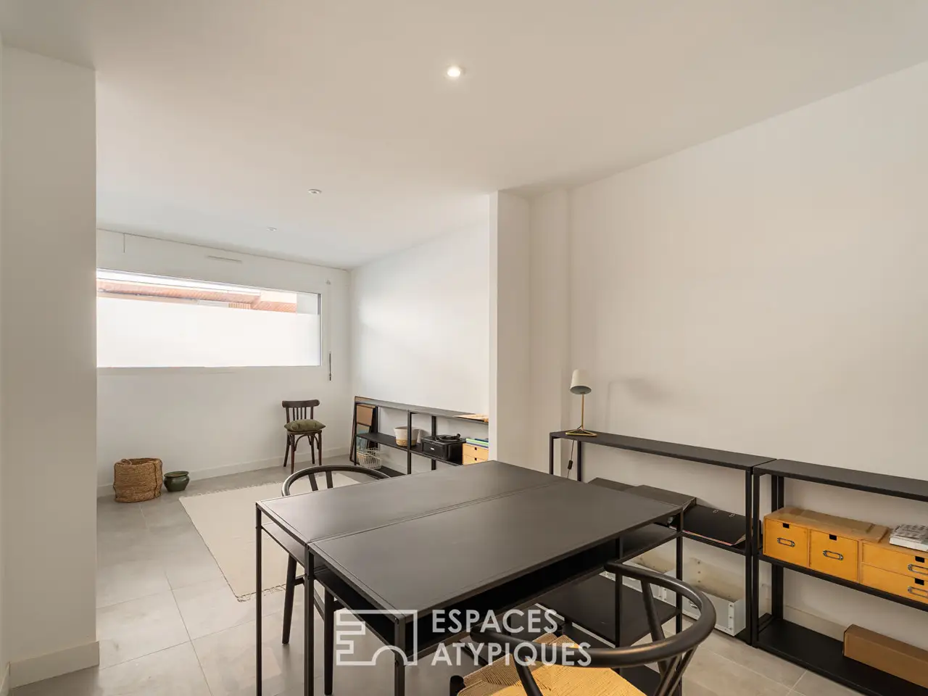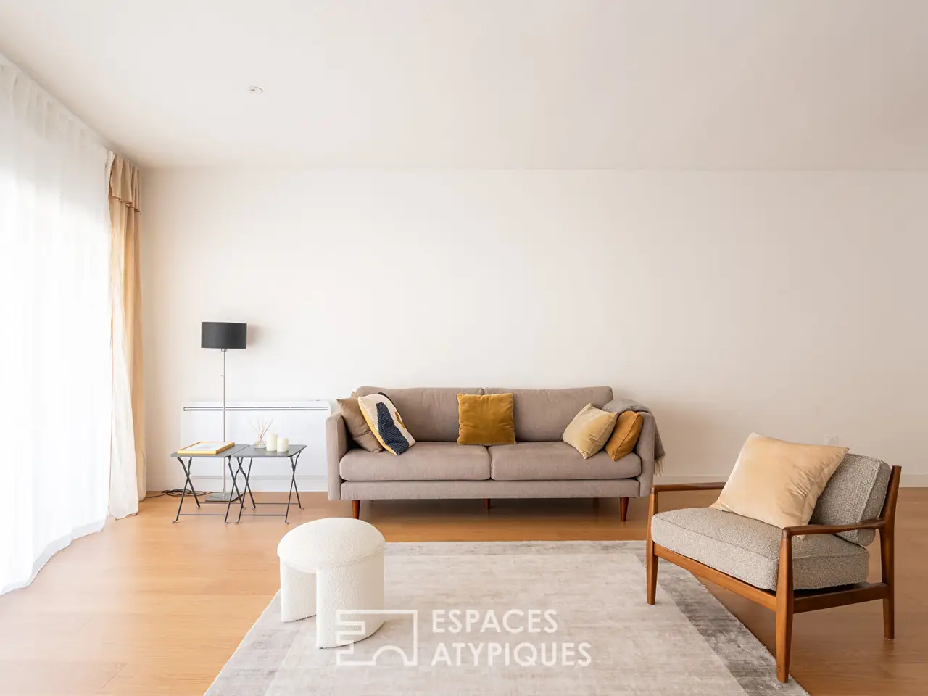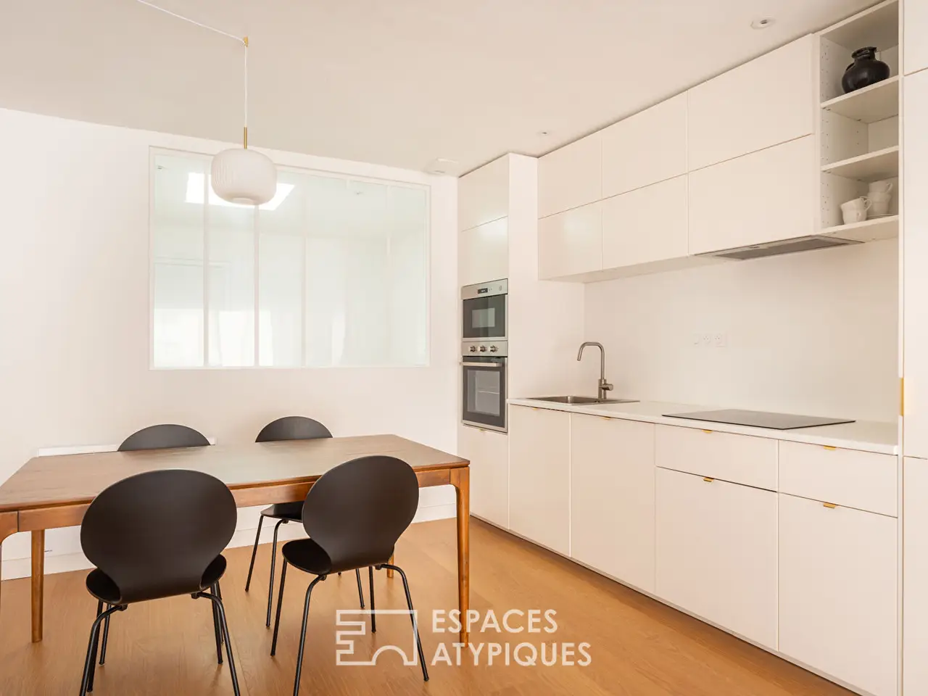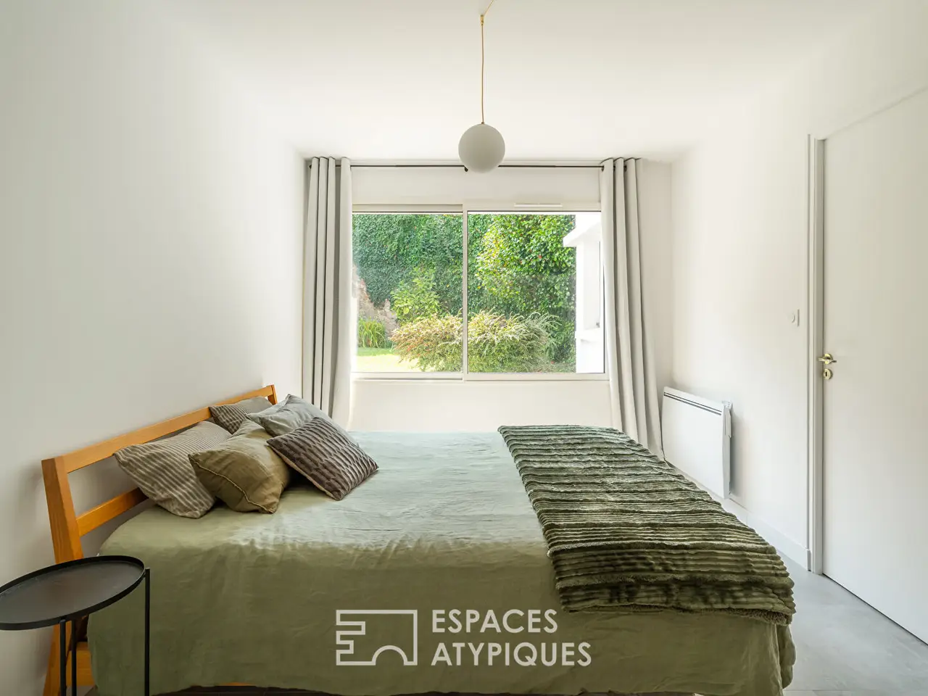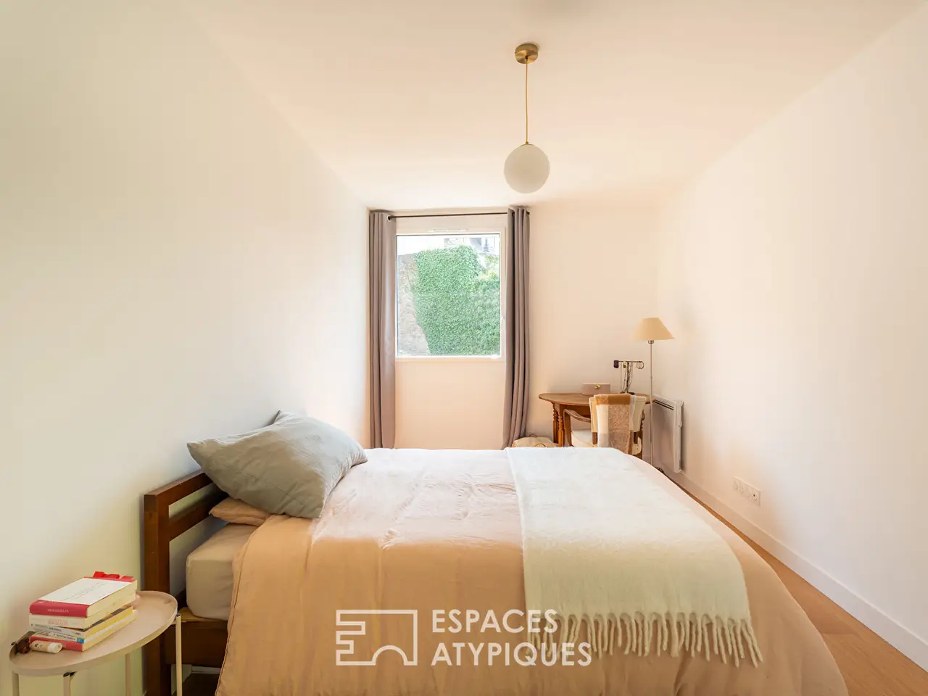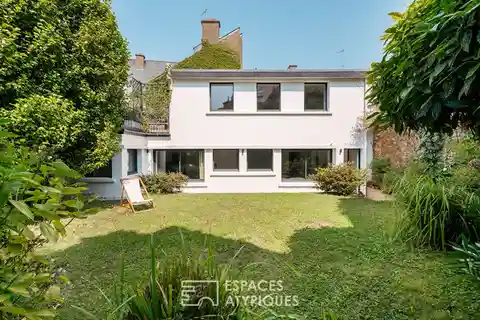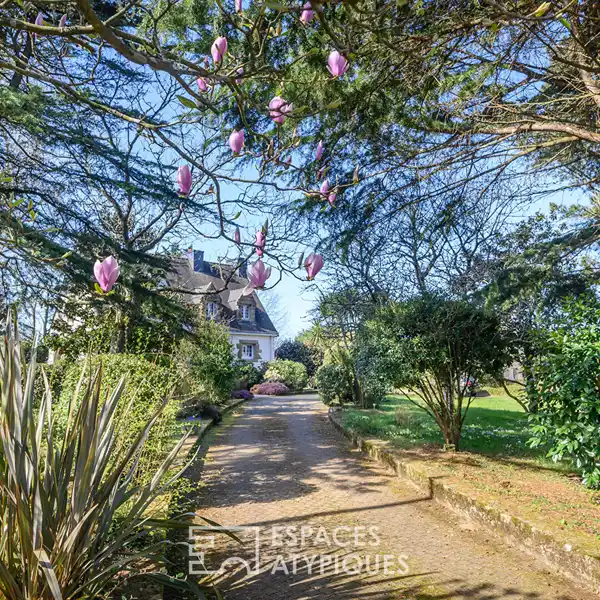Fully Renovated Townhouse Steps from the Market Square
USD $1,312,907
Auray, France
Listed by: Espaces Atypiques
Located just steps from Les Halles and the market square, this 239 sqm townhouse, fully renovated with care, offers city living in the heart of Auray's town center. The house benefits from two independent entrances, ideal for a liberal activity: a separate professional space is fitted out there with an office, waiting room, and bathroom. The ground floor consists of an entrance hall, a living room with an open-plan fitted and equipped kitchen bathed in light with access to the intimate and very quiet garden, rare in the city center. A bedroom, a multipurpose room (an office, a workshop, or a dressing room), and a bathroom with WC complete this level. Upstairs, a second living room with a living room and open-plan fitted and equipped kitchen opens onto a balcony, perfect for enjoying the sunny days. This level also features a master suite with bathroom, two twin bedrooms, a shower room with a toilet and another separate toilet, as well as a fourth bedroom with access to a second sunny terrace. This unique property, both family-friendly and flexible, will appeal to lovers of unusual living spaces looking for a balance between urban life, modern comfort, and architectural character. AURAY has all the essential amenities such as supermarkets, bakeries, pharmacies, and doctors. The historic district of Saint-Goustan is a stone's throw from Auray town center and a 15-minute drive from the beaches of the Gulf of Morbihan. ENERGY CLASS: C / CLIMATE CLASS: A Estimated average amount of annual energy expenditure for standard use, established from average energy prices indexed for the years 2021, 2022, 2023: between EUR1,096 and EUR1,482/year Information on the risks to which this property is exposed is available on the Georisques website: www.georisques.gouv.frAurelie TATARD RSAC 932 124 266 - Lorienttelephone 07 62 98 22 96REF. 526EAMAdditional information* 10 rooms* 5 bedrooms* 1 bathroom* 2 shower rooms* Floor : 2* 2 floors in the building* Outdoor space : 321 SQM* Property tax : 2 800 €Energy Performance CertificatePrimary energy consumptionc : 125 kWh/m2.yearHigh performance housing*A*B*125kWh/m2.year3*kg CO2/m2.yearC*D*E*F*GExtremely poor housing performance* Of which greenhouse gas emissionsa : 3 kg CO2/m2.yearLow CO2 emissions*3kg CO2/m2.yearA*B*C*D*E*F*GVery high CO2 emissionsEstimated average annual energy costs for standard use, indexed to specific years 2021, 2022, 2023 : between 1096 € and 1482 € Subscription IncludedAgency feesThe fees include VAT and are payable by the vendorMediatorMediation Franchise-Consommateurswww.mediation-franchise.com29 Boulevard de Courcelles 75008 ParisInformation on the risks to which this property is exposed is available on the Geohazards website : www.georisques.gouv.fr
Highlights:
Intimate and quiet garden
Balcony with sunny days view
Master suite with bathroom
Contact Agent | Espaces Atypiques
Highlights:
Intimate and quiet garden
Balcony with sunny days view
Master suite with bathroom
Second sunny terrace access
Open-plan fitted and equipped kitchens
Professional space with office and waiting room
Multipurpose room for office or dressing
Stone's throw from historic district
Fully renovated townhouse
Family-friendly and flexible layout



