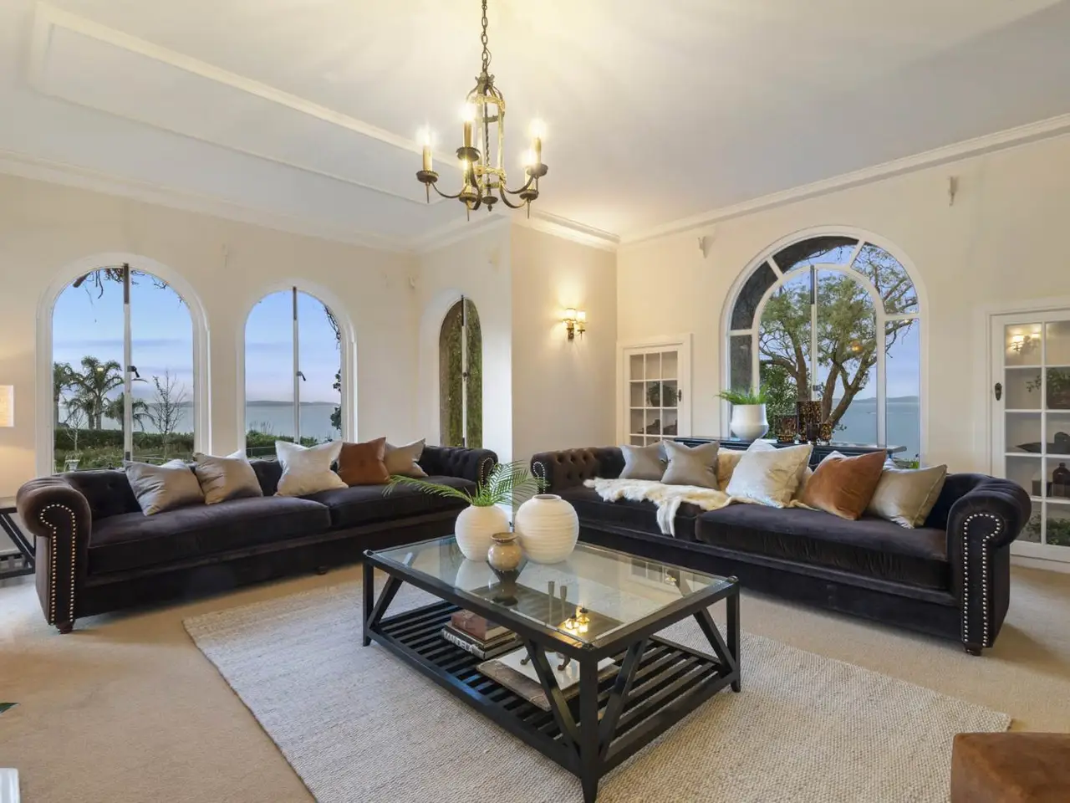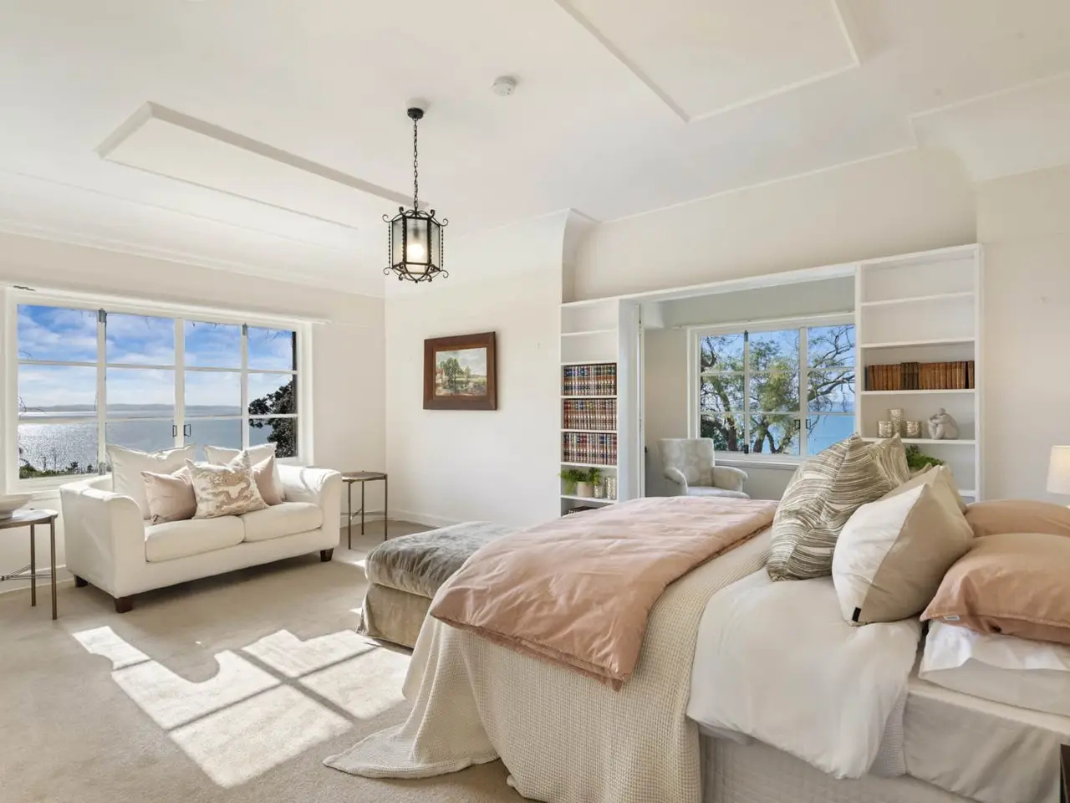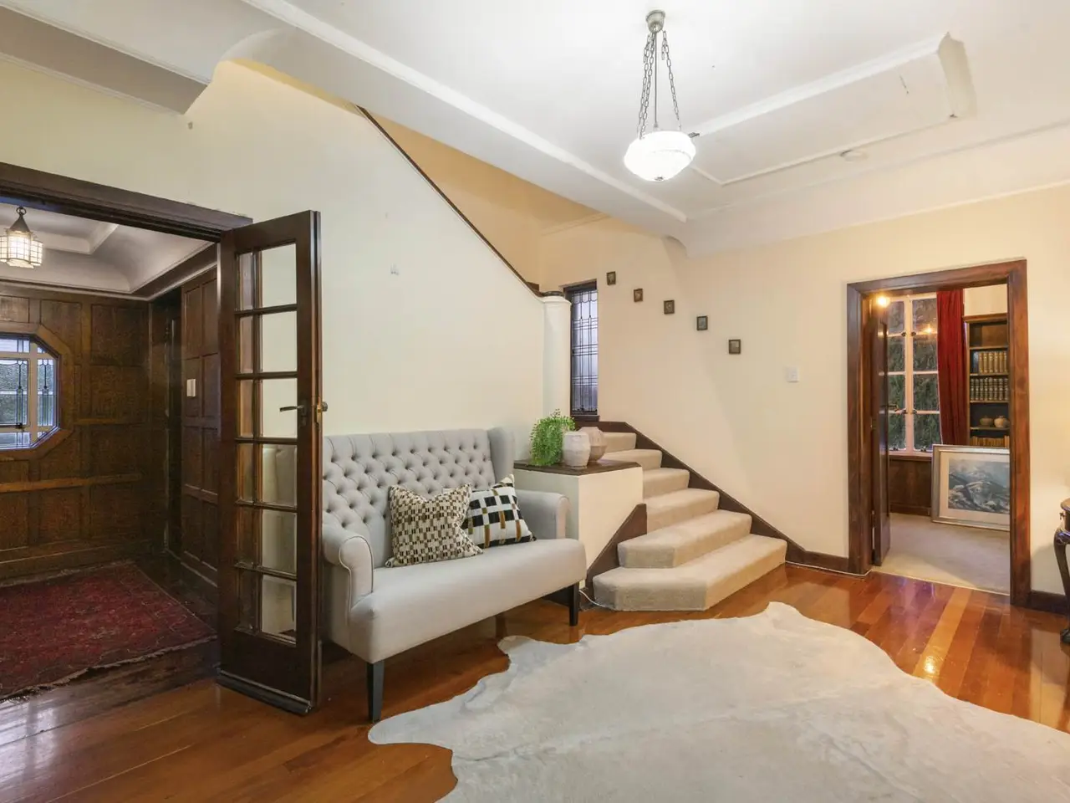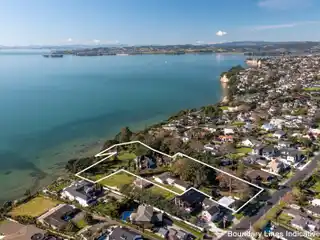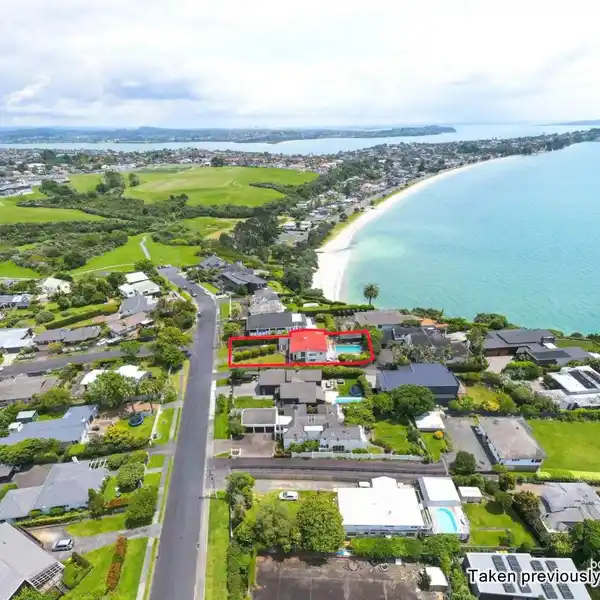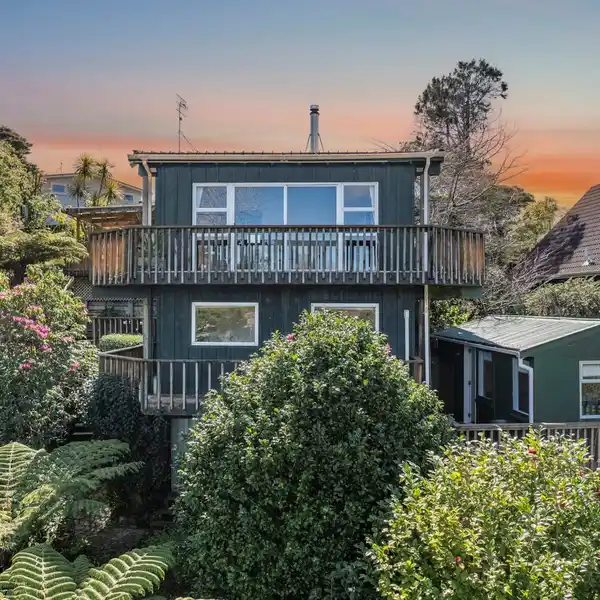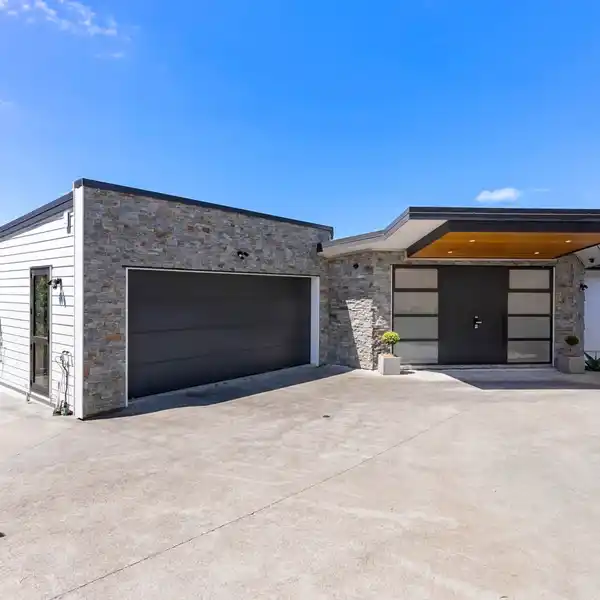Residential
215 Bleakhouse Road, Auckland, Auckland, 2014, New Zealand
Listed by: Kevin He | Barfoot & Thompson
Set across an impressive 11,831 sqm (nearly 3 acres) of mostly level land, this unique holding enjoys direct water access and riparian rights, nestled just a short three-minute stroll from the beach.At its heart stands a distinguished Neo-Georgian residence, originally built in 1937 using solid double-brick and concrete tile. Thoughtfully designed for elegant living, the home features grand living spaces that open seamlessly to expansive lawns, mature gardens, and what was once a private tennis court.The striking curved steel windows and doors flood the interior with natural light and evoke timeless European charm. The main home offers four upstairs bedrooms—each enjoying sea views—along with two bathrooms, a formal lounge, and a separate butler’s kitchen. A former garage has been thoughtfully repurposed into a work-from-home space and additional accommodation.Two separate dwellings offer further living flexibility:• On the eastern boundary, a spacious auxiliary building accommodatesmultiple living zones, kitchens, bedrooms, and bathrooms — ideal forextended family or guests.• To the west, a multi-room dormitory wing is currently configured as a six-bedroom lodge with a large communal hall.A gently winding path at the edge of the garden leads to a quiet, hidden cove below — a rare coastal retreat offering complete seclusion. Whether you’re looking to create a generational family sanctuary, explore future development or subdivision potential (subject to council approval), or simply secure one of Mellons Bay’s most iconic parcels, this property presents endless opportunity. Zoned for Macleans College, Bucklands Beach Intermediate, Mellons Bay School.The privilege of ownership is now yours to pursue. Private viewings available by appointment.
Highlights:
Neo-Georgian residence with grand living spaces and curved steel windows
Expansive lawns and mature gardens
Former private tennis court
Listed by Kevin He | Barfoot & Thompson
Highlights:
Neo-Georgian residence with grand living spaces and curved steel windows
Expansive lawns and mature gardens
Former private tennis court
Separate work-from-home space
Spacious auxiliary building with multiple living zones
Multi-room dormitory wing with communal hall
Quiet hidden cove with direct water access
Zoned for prestigious schools
Endless development potential
Generational family sanctuary



