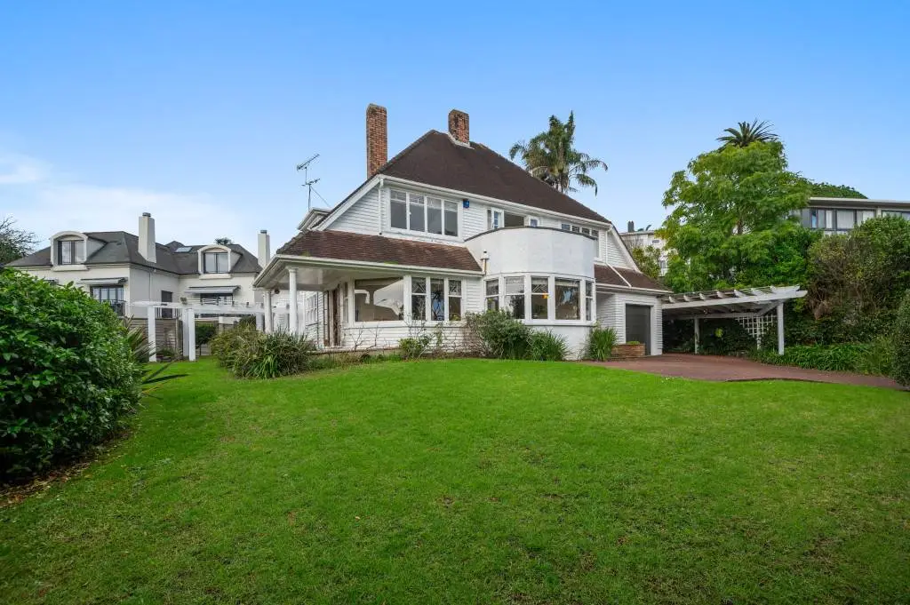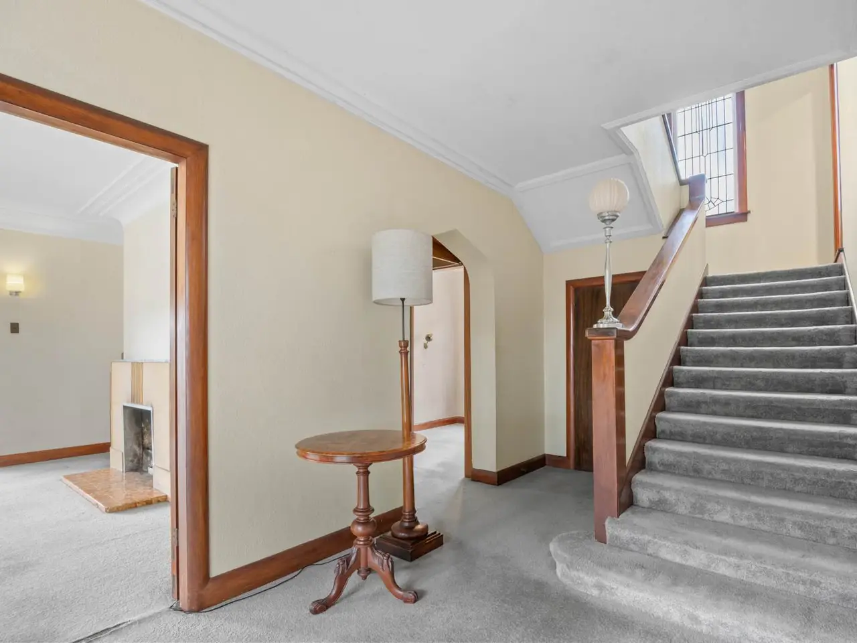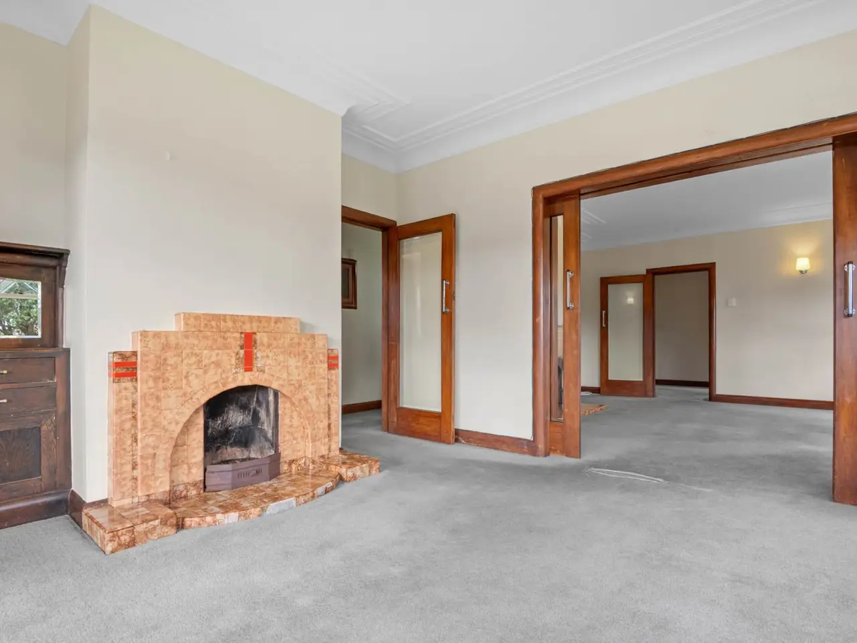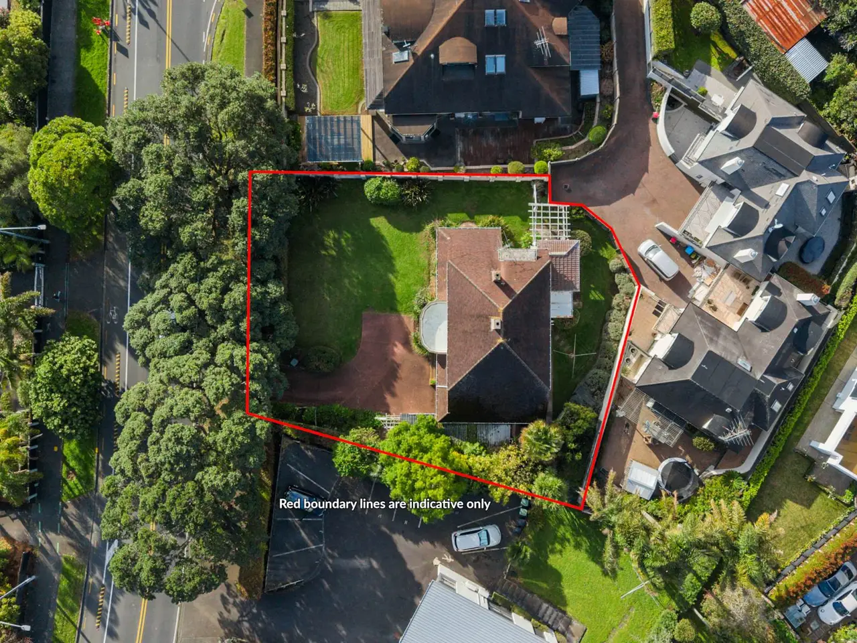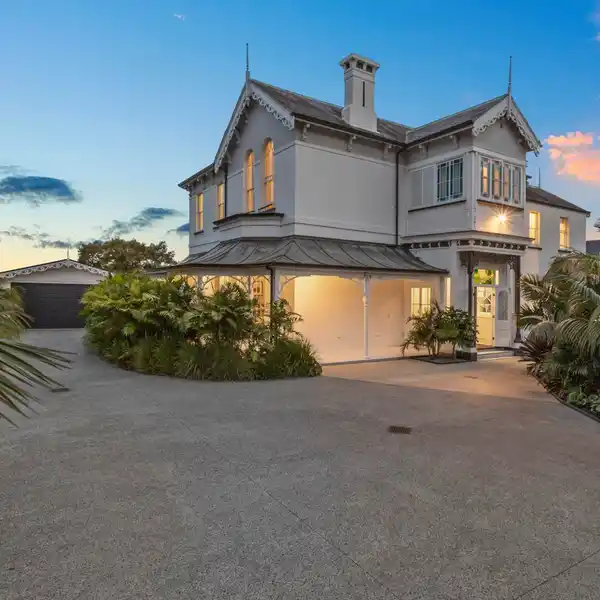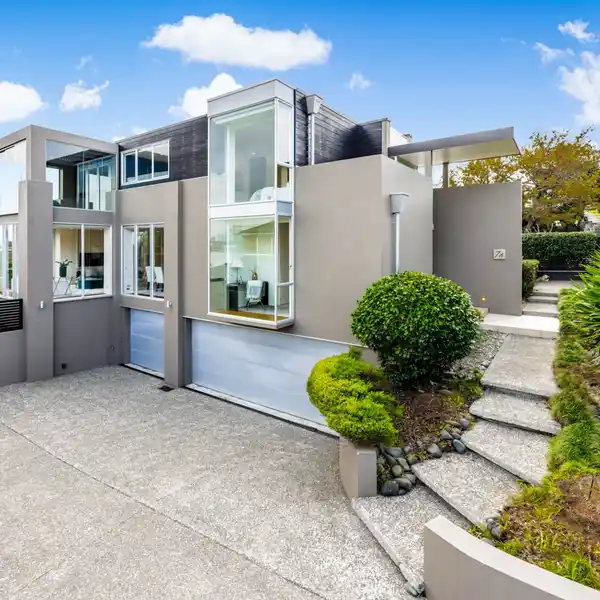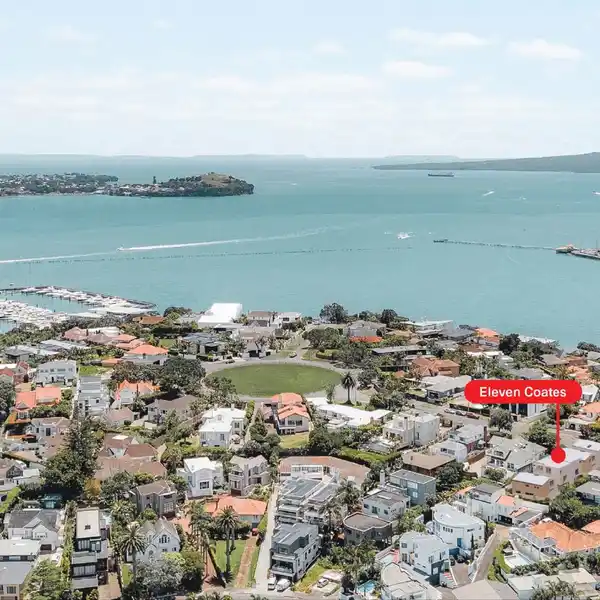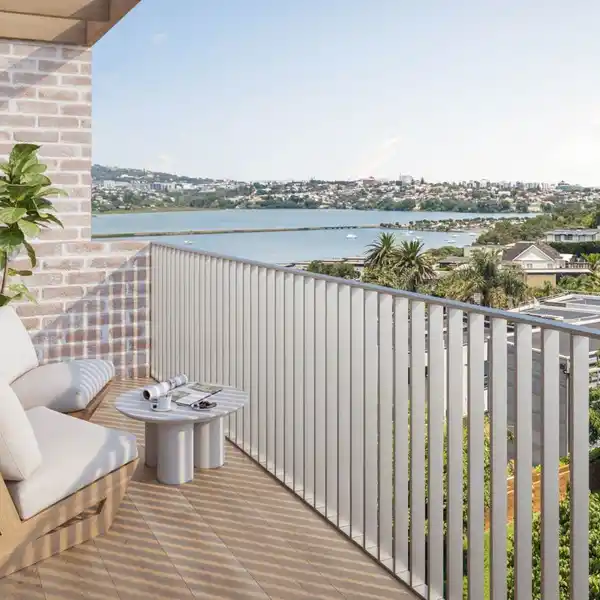Prime Position on a Coveted Stretch of Shoreline
28 Ngapipi Road, Auckland, Auckland, 1071, New Zealand
Listed by: Leila MacDonald | Barfoot & Thompson
Elevated on the rise of Ngapipi Road, this 800m2 parcel claims a prime position along one of Orakei’s most coveted coastal stretches. This property has remained in the hands of one family since its construction in the 1930s. Released to the market after generations of ownership, it invites restoration to its former glory or redevelopment in line with its Mixed Housing Urban zoning. With scope for sentiment and scale, it’s a once-in-a-lifetime opportunity for renovators, land bankers, and developers with a vision for coastal potential in a blue-chip setting. The home has a commanding presence and responds beautifully to its position, capturing sunlight and glimpses of Hobson Bay, while maintaining a sense of privacy from the road. References to the Arts and Crafts era remain, from native timbers, geometric leadlight windows, hand-built cabinetry, hidden storage, and a grand stairwell. Largely original, the floorplan is laid out with generosity. Dining and lounge sit side by side, with cavity sliders allowing separation, while the combined kitchen and dining area opens directly to a courtyard. There are five bedrooms in total, supported by two bathrooms and a separate WC. Upstairs, one bedroom steps out to a rooftop terrace, while another catches a peek of the sea. A tandem garage, carport, and ample off-street parking add practicality to the property’s scale. It's moments from coastal walkways, Orakei Bay Village, and the waterfront stretch of Tamaki Drive. The CBD, eastern beaches, and public transport are all close, while zoning for Orakei School, Baradene College, and Selwyn College, along with nearby private schools, secures a position of city- side prestige. A prime position with this potential doesn’t come twice. Contact Leila and David now! Auction: 34 Shortland Street, City on Wednesday 20 August 2025 at 10:00AM (unless sold prior)
Highlights:
Geometric leadlight windows
Native timber details
Rooftop terrace with sea view
Listed by Leila MacDonald | Barfoot & Thompson
Highlights:
Geometric leadlight windows
Native timber details
Rooftop terrace with sea view
Hand-built cabinetry
Grand stairwell
