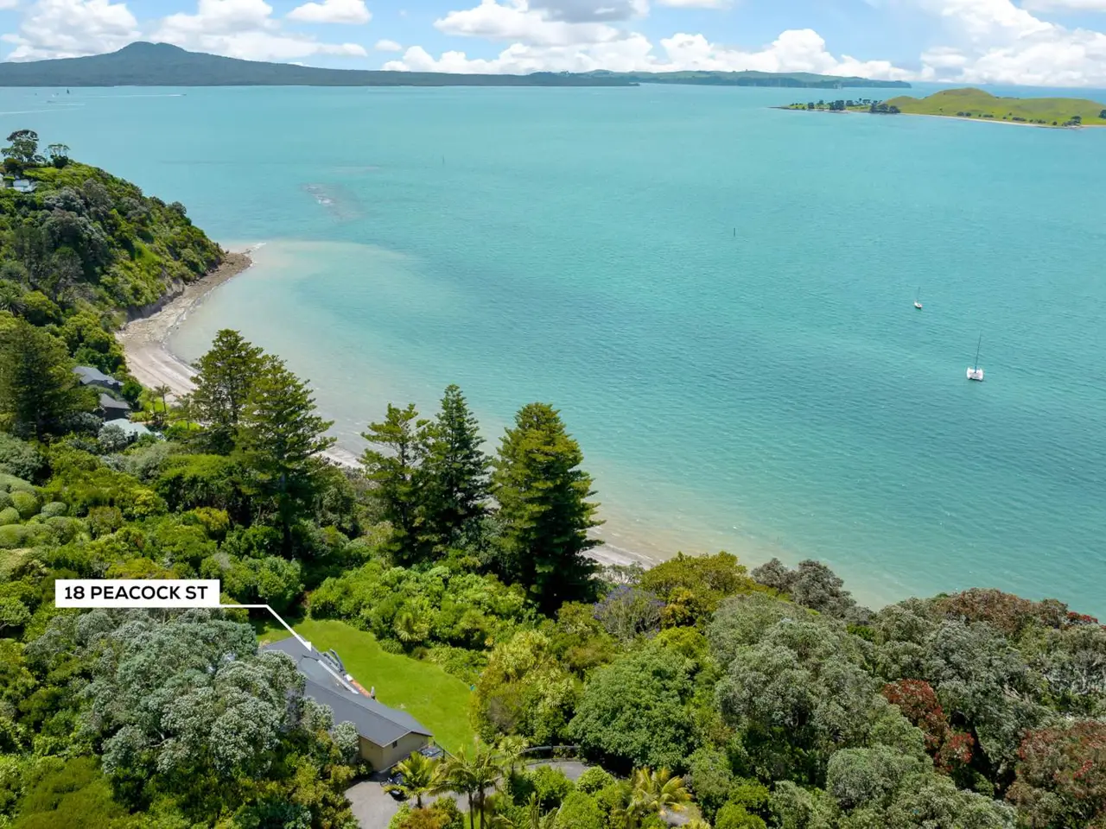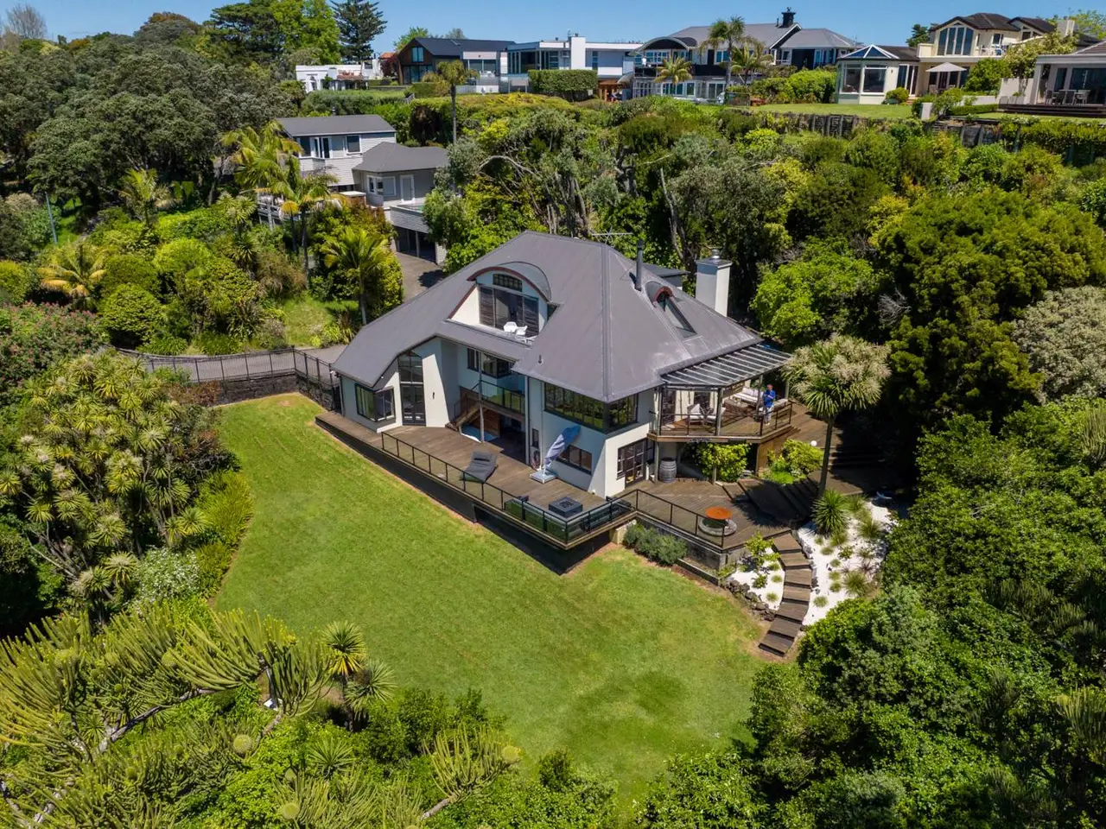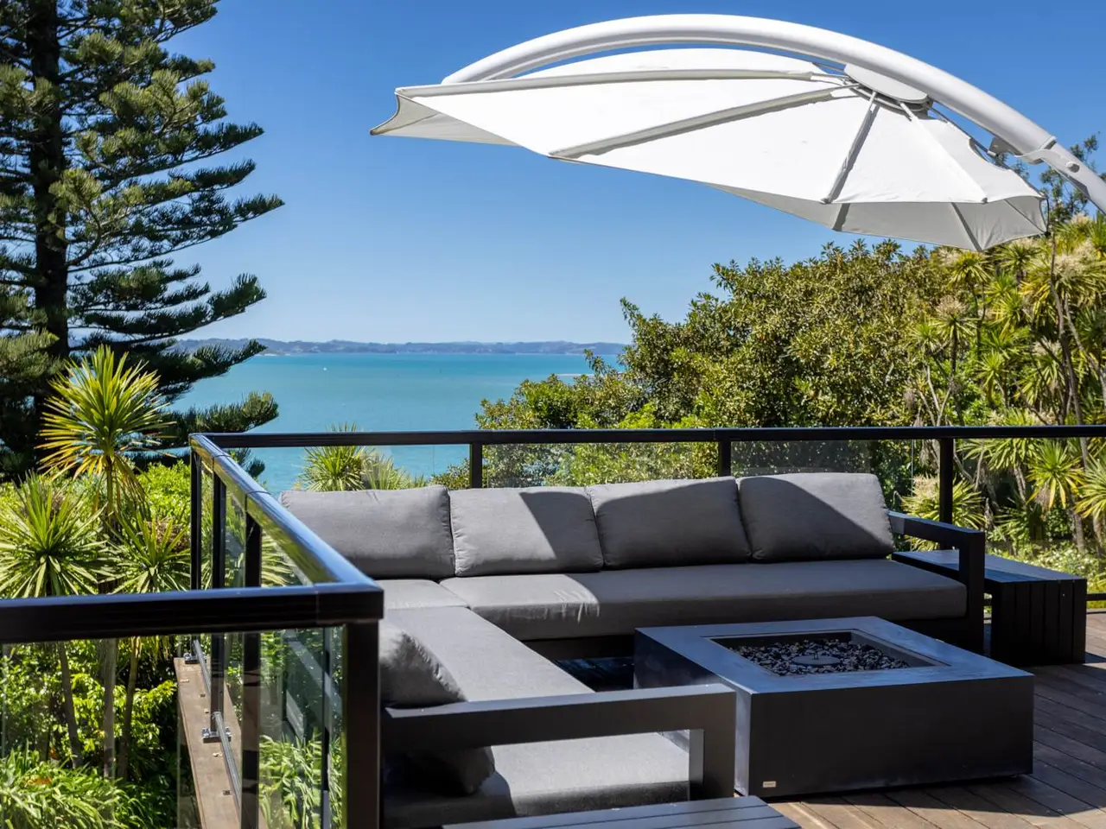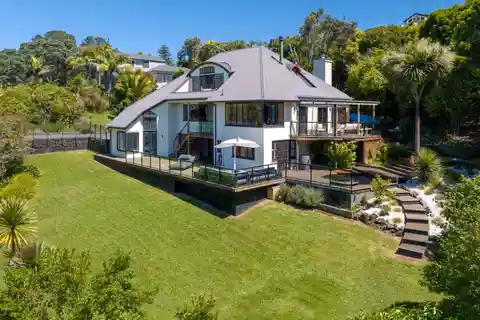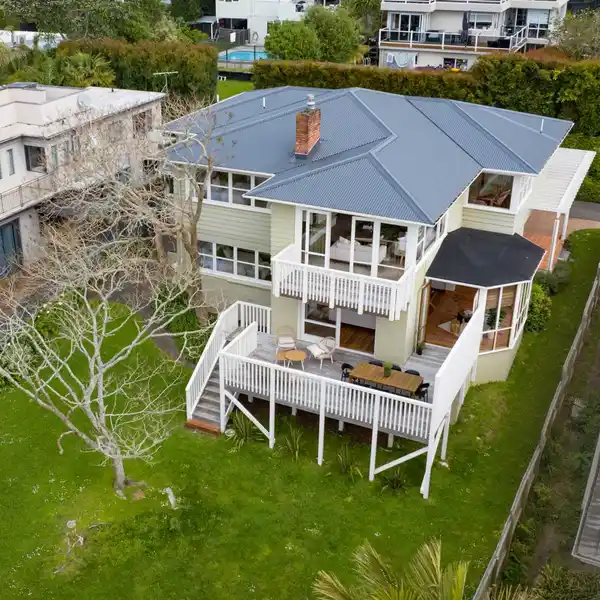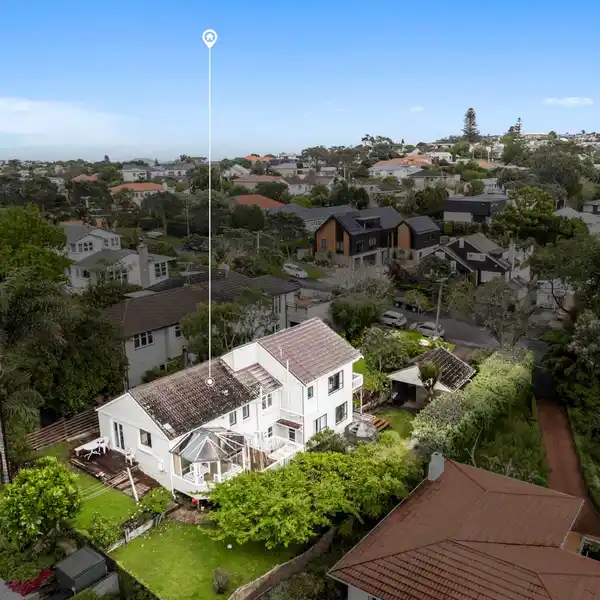Fantastic Harbourside Retreat in a Peaceful World of Its Own
18 Peacock Street, Auckland, Auckland, 1071, New Zealand
Listed by: Paul Neshausen | Barfoot & Thompson
Boasting mesmerising Gulf vistas and access to Karaka Bay beach below, this parklike property is an awesome harbourside retreat in a peaceful world of its own. The 4-bedroom home designed by Michael Thomson of Architectus - one of New Zealand's foremost, award-winning architectural practices - was built in a traditional crafted style in the 1980s. Although embraced by native bush, sunshine pours inside across large north-east and north-west-facing decks and terraces that spill onto an expansive lawn.With several staircases, the character-filled home is configured for separation between 4 bedrooms, 2 large offices and 3 living areas (plus 3 bathrooms). In summer, enjoy the fantastic indoor-outdoor flow. In winter, a spacious sitting room invites you to cosy up to the warmth of an open fire and a log burner keeps the large dining room snug.A fitted wine cellar on the lower-level links 2 substantial bedrooms and a bathroom. From the adjacent sunroom, you can sit and soak up the sounds of birdsong and water lapping on the shore below. The primary suite is a generous sanctuary on high complete with dressing room and en suite plus a huge home office and ample storage. Practicalities include double internal garaging, a full laundry and internal wood storage.Providing scope to improve or develop, this is an enticing rare opportunity. Escape the hubbub to embrace the relaxed coastal lifestyle with all city amenities handy including top schools - zoned for Churchill Park School and Glendowie College.
Highlights:
Mesmerising Gulf vistas
Crafted traditional style home
Expansive north-east and north-west-facing decks
Listed by Paul Neshausen | Barfoot & Thompson
Highlights:
Mesmerising Gulf vistas
Crafted traditional style home
Expansive north-east and north-west-facing decks
Spacious sitting room with open fire
Fitted wine cellar
Character-filled sunroom
Generous primary suite with dressing room
Double internal garaging
Full laundry
Peaceful harbourside retreat


