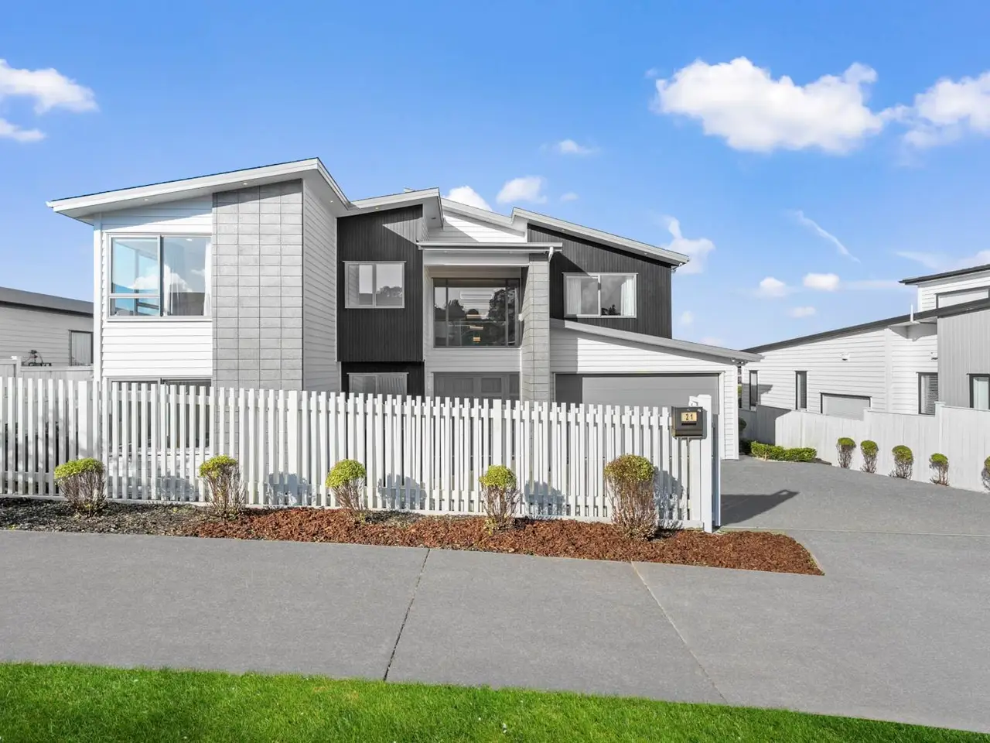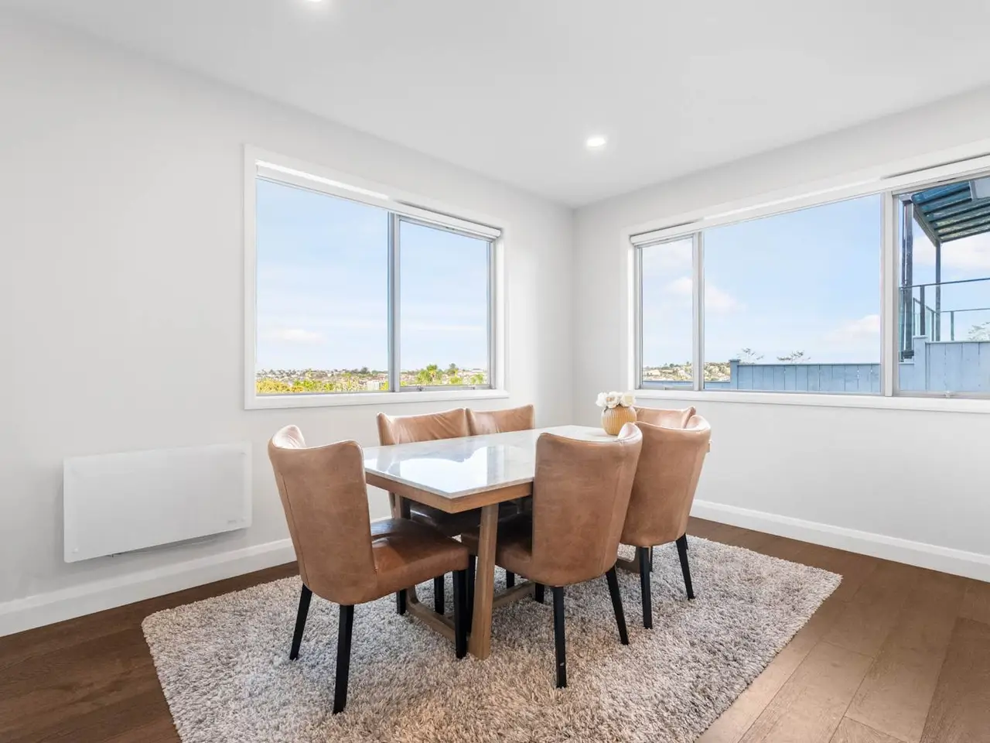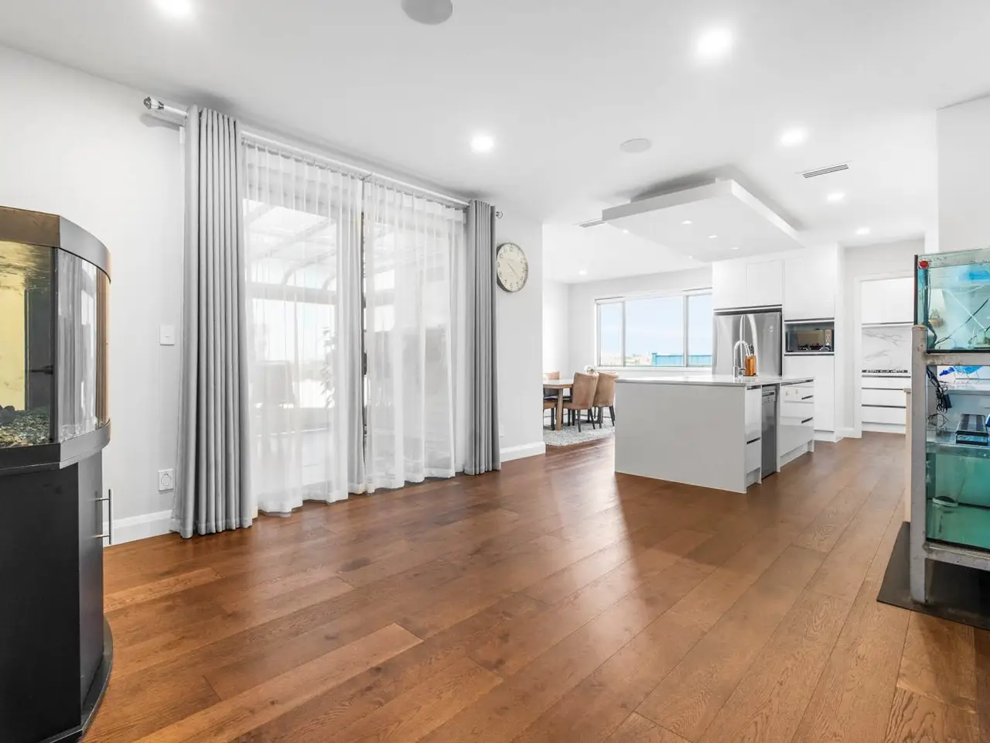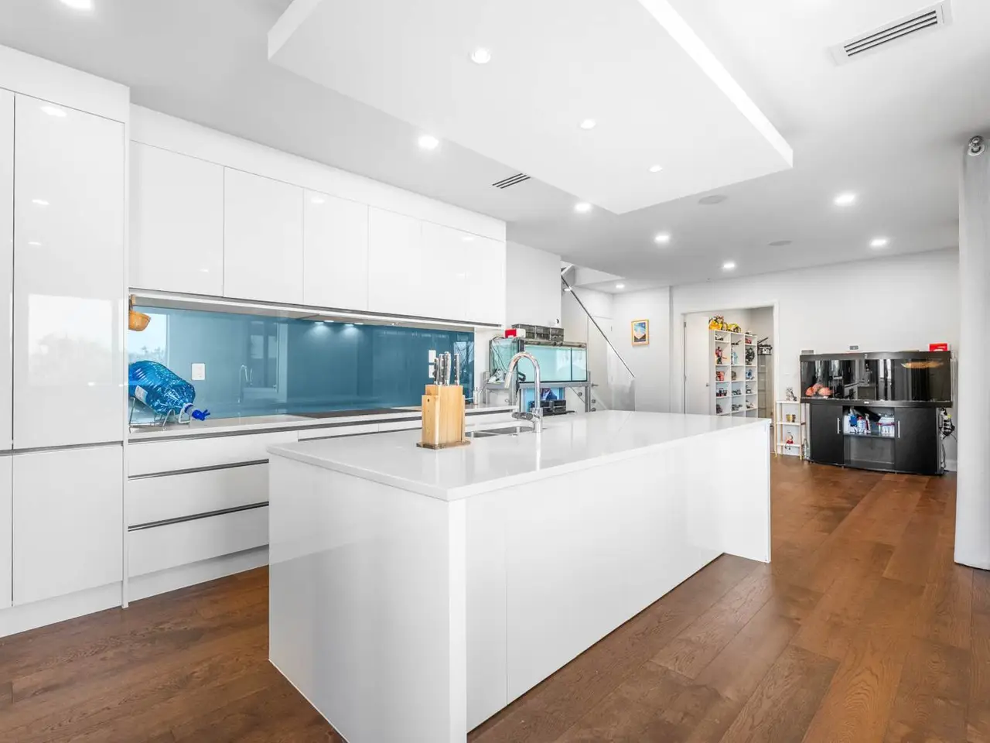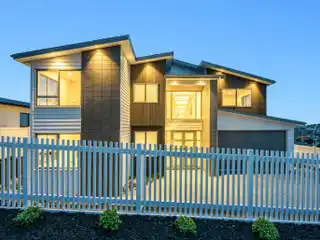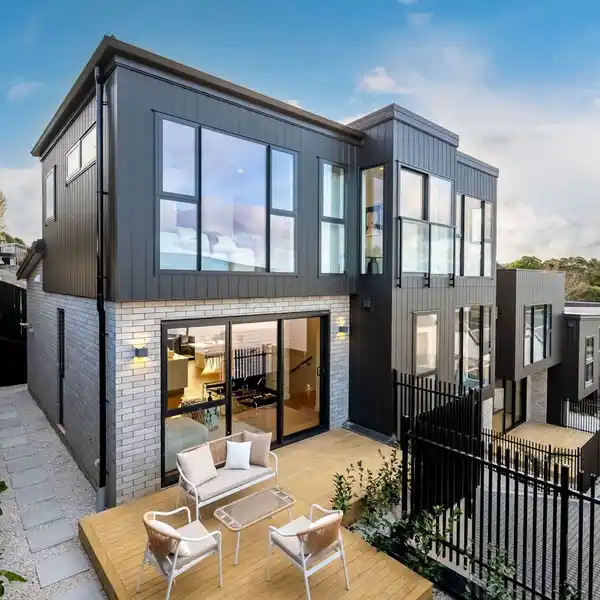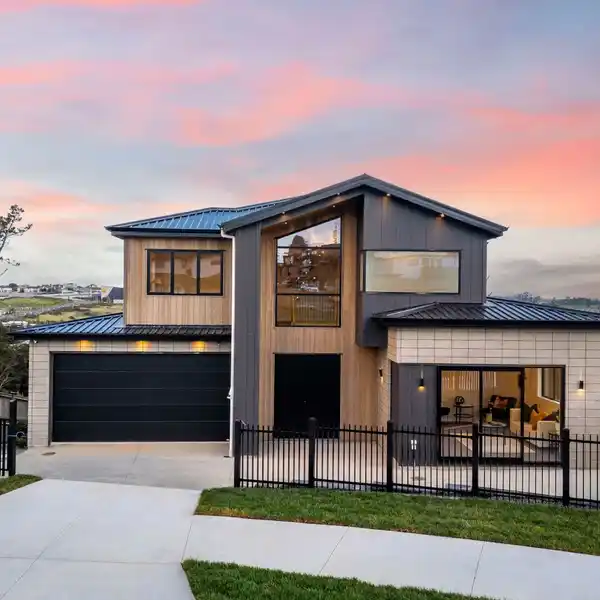Expansive Space with Excellent Views
USD $1,287,537
21 Paikea Street, Auckland, Auckland, 0632, New Zealand
Listed by: Raymond Li | Barfoot & Thompson
Having cherished countless memories in this stunning residence, the owners are now ready to embrace a new chapter—and that opens the door for you! Set on an elevated freehold section of approximately 702 sqm with a floor area of 329.3 sqm, this architecturally designed luxury home offers sweeping views over native bush and the surrounding landscape. Constructed with a stylish mix of weatherboard, stack bond brick, and vertical shiplap, it combines superior craftsmanship with a smart layout that maximises space, natural light, and modern family living. Key Features: • 6 spacious double bedrooms • 4 living areas, including 3 separate lounges • 4 bathrooms (2 ensuites) plus a guest toilet • 2 kitchens, including a fully equipped butler’s kitchen • Separate study, ideal for working or studying from home • Approx. 37 sqm sun canopy—the perfect spot for year-round relaxation and entertaining. • Full insect screens on all doors and windows • Double internal-access garage • Central air-conditioning, central vacuum, video intercom, 4 HD security cameras, and built-in background music system • Expansive deck with seamless indoor-outdoor flow • Landscaped backyard with a waterfall fountain, offering future potential for a sleepout, greenhouse, or edible garden. Prime Location: • Located in a peaceful and elevated pocket of Albany Heights, this home is just 1.5 km from Albany Centre with its wide range of amenities, including Westfield Shopping Mall. • You’ll also enjoy easy access to Albany Park & Ride, the motorway, East Coast Bays beaches, cafés, and reserves. • Zoned for Albany Junior and Senior High Schools and within easy reach of Massey University Albany Campus and prestigious private schools-Kristin and Pinehurst. Luxury, flexibility, and location—this is a rare opportunity to secure your forever home. Contact me today to arrange a private viewing. Deadline sale: Closes on Wednesday 8 October 2025 at 2:00PM (unless sold prior)
Highlights:
Elevated freehold section with sweeping views
Stylish mix of weatherboard, brick, vertical shiplap
Fully equipped butler's kitchen
Listed by Raymond Li | Barfoot & Thompson
Highlights:
Elevated freehold section with sweeping views
Stylish mix of weatherboard, brick, vertical shiplap
Fully equipped butler's kitchen
Central air-conditioning and vacuum
Expansive deck with indoor-outdoor flow

