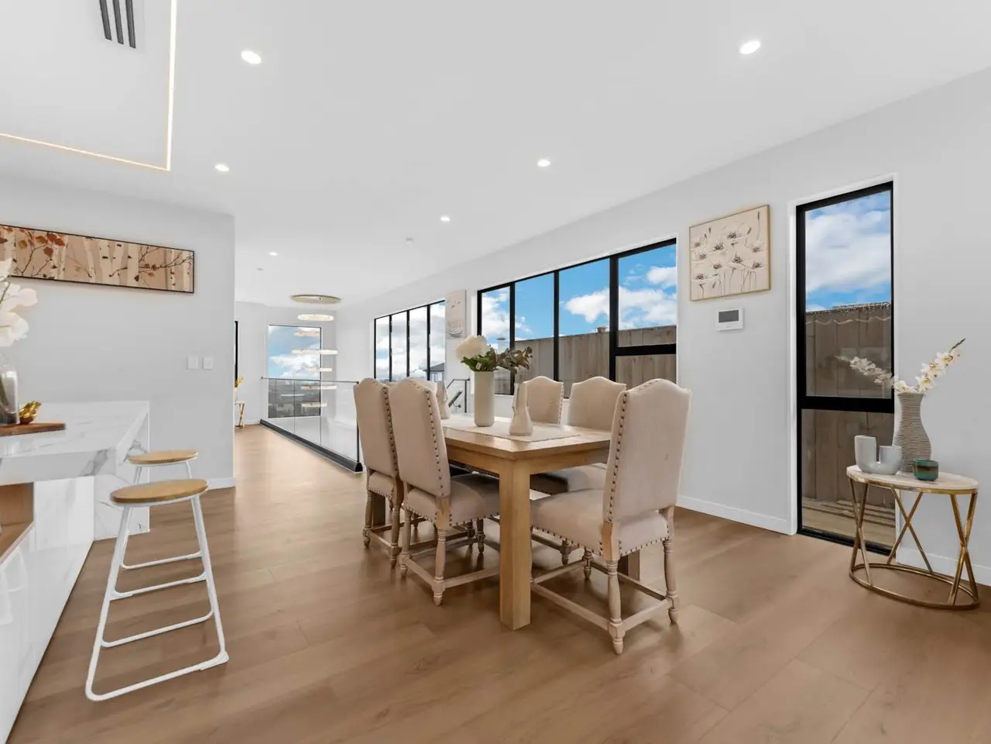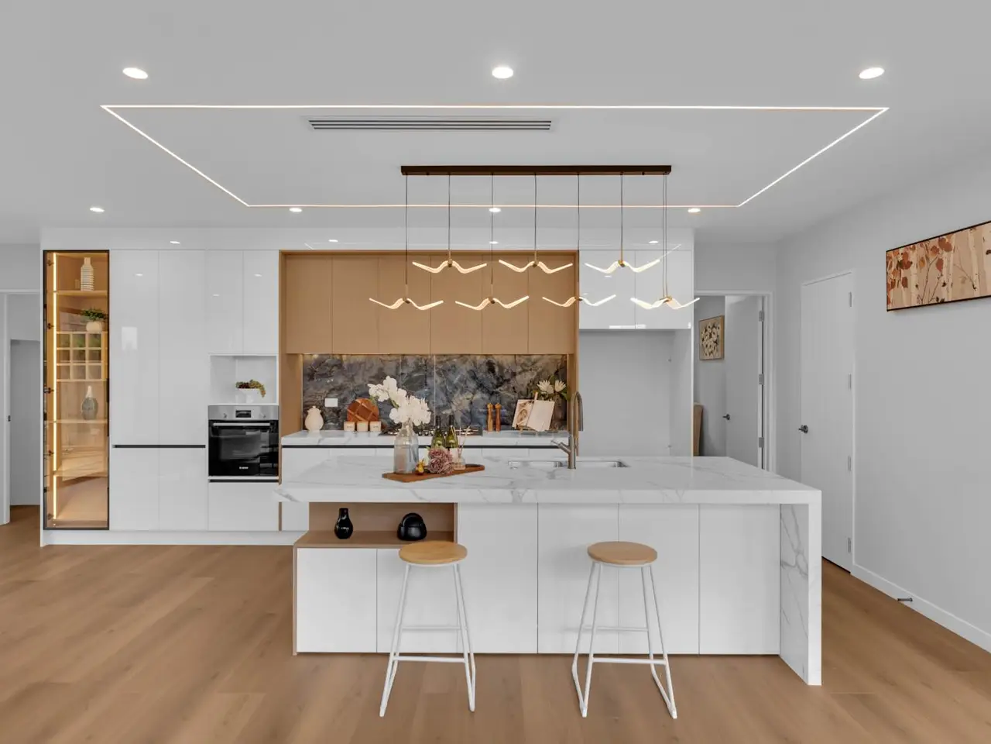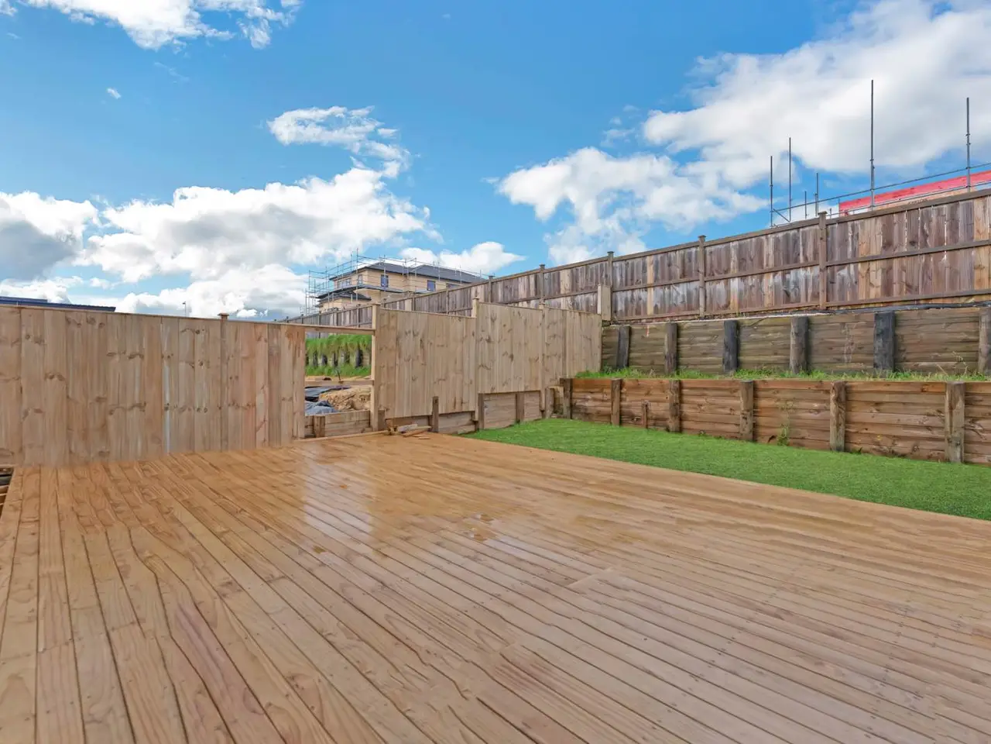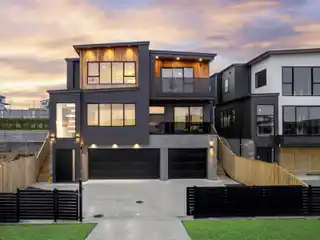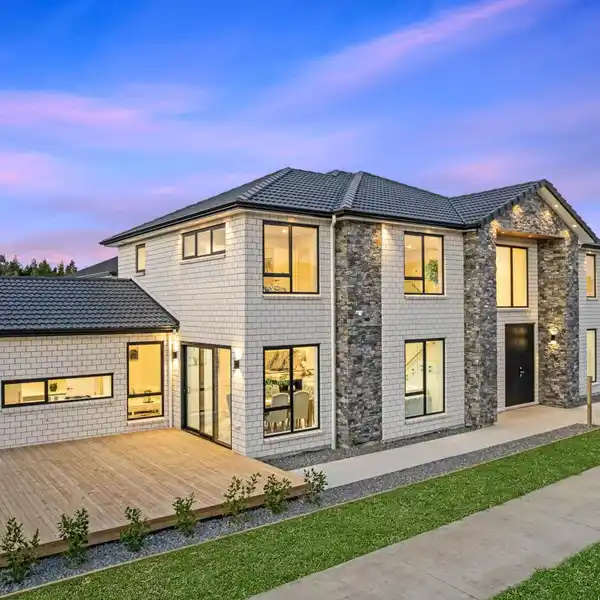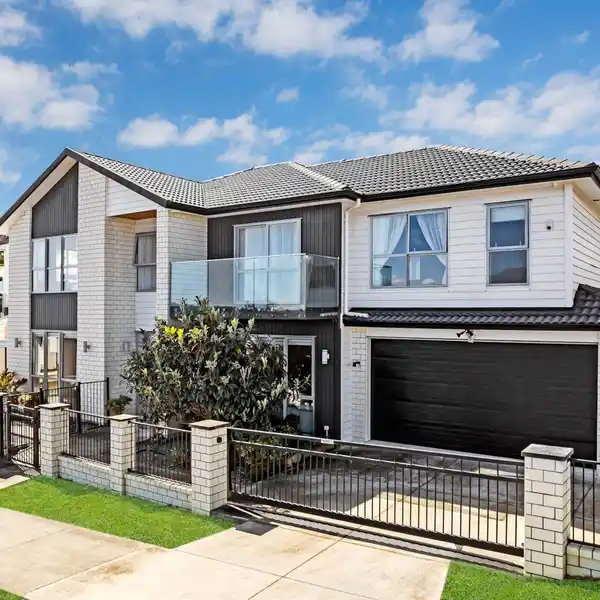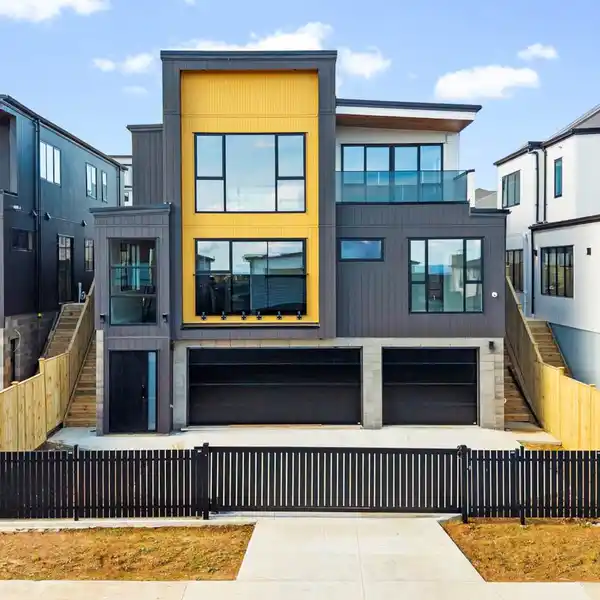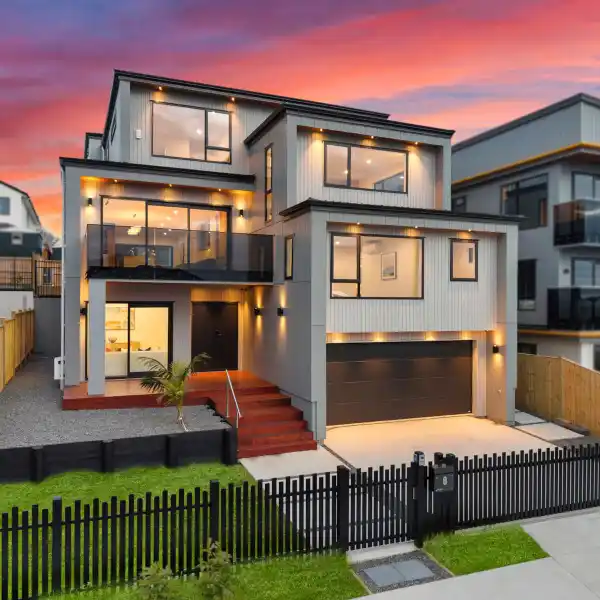Elegant Family Home with Private Granny Flat
12 Tamure Road, Auckland, Auckland, 2019, New Zealand
Listed by: Linda Tieu | Barfoot & Thompson
Are you searching for a place that combines luxury, convenience, top school zones, stunning views, and true comfort? Stop your search right now - your dream home is here! Welcome to the Ultimate Family Retreat! Step through the grand entrance and be captivated by generous formal and family lounges, a designer kitchen with panoramic views, and endless accommodation options - perfect for large families, guests, or even a private granny flat setup!Key Features• Parking Galore: Got lots of cars? No problem! Enjoy heaps of parking outside and secure internal parking behind electric gates.• Spacious Living: An impressive floor area of approx. 406m², set on a generous 435m²(mol) section.• 7 Bedrooms & 6.5 Bathrooms: Including 5 luxurious master ensuites, each with its own walk-in wardrobe - space and privacy for everyone!• Endless Living Areas: 4 living rooms, a dining room, and a stylish wet bar - ideal for family time or entertaining guests.• Flexible Accommodation: Private area with 3 bedrooms, 2 bathrooms (1 ensuite), kitchen, and living room - perfect for extended family or guests.• Top School Zones: Zoned for some of the area’s most sought-after schools - give your children the best start!• Triple Internal Garage: Plus separate laundry • Prime Location: Close to shops, parks, supermarkets, and Ormiston Town Centre - everything you need is at your doorstep! Why Settle for Ordinary When You Deserve the Best? This exceptional, brand new home is ready to welcome you with open arms. Whether you have a big family, love entertaining, or want space for everyone to spread out - you’ll feel truly special here. Opportunities like this don’t come along often!Book Your Private Viewing or Join Us at Our Next Open Home! Tender: Closes on Friday 8 August 2025 at 4:00PM (unless sold prior)
Highlights:
Custom kitchen with panoramic views
5 luxurious master ensuites with walk-in wardrobes
Stylish wet bar for entertaining
Listed by Linda Tieu | Barfoot & Thompson
Highlights:
Custom kitchen with panoramic views
5 luxurious master ensuites with walk-in wardrobes
Stylish wet bar for entertaining
Private granny flat setup
Triple internal garage
Generous formal and family lounges
Spacious living area of approx. 406m²
Top school zones
Secure internal parking behind electric gates
Prime location near amenities



