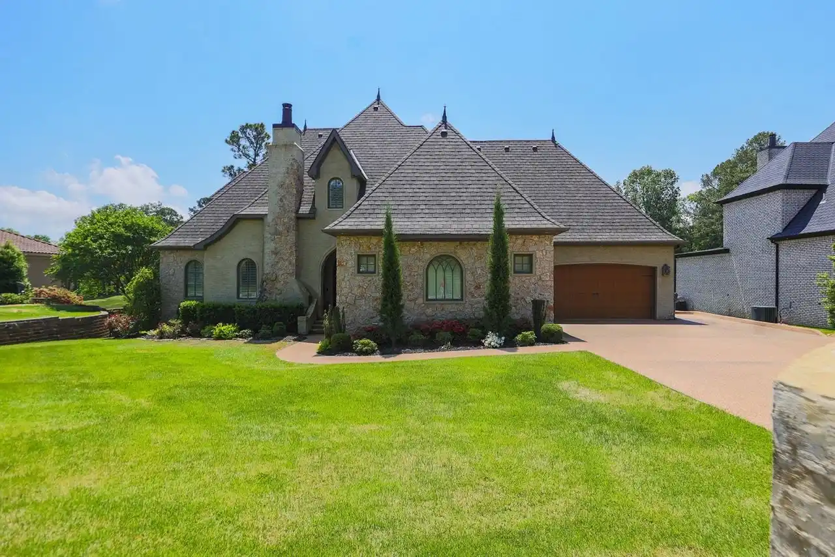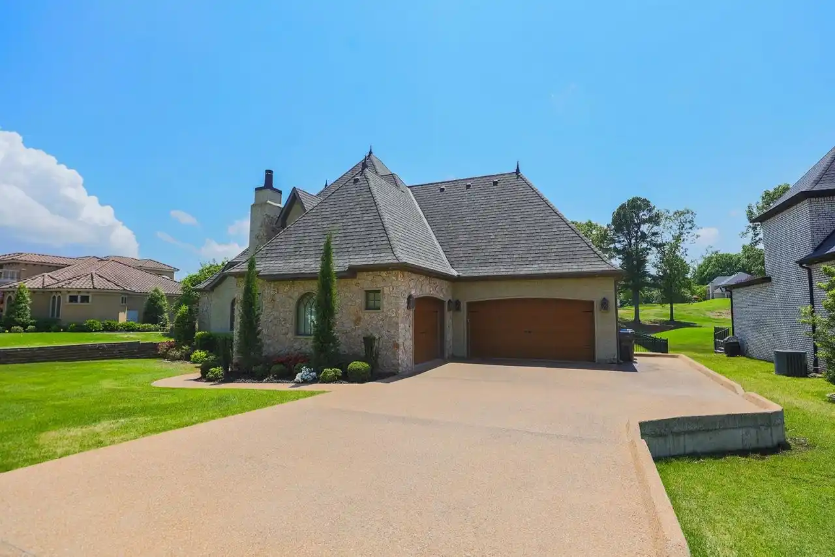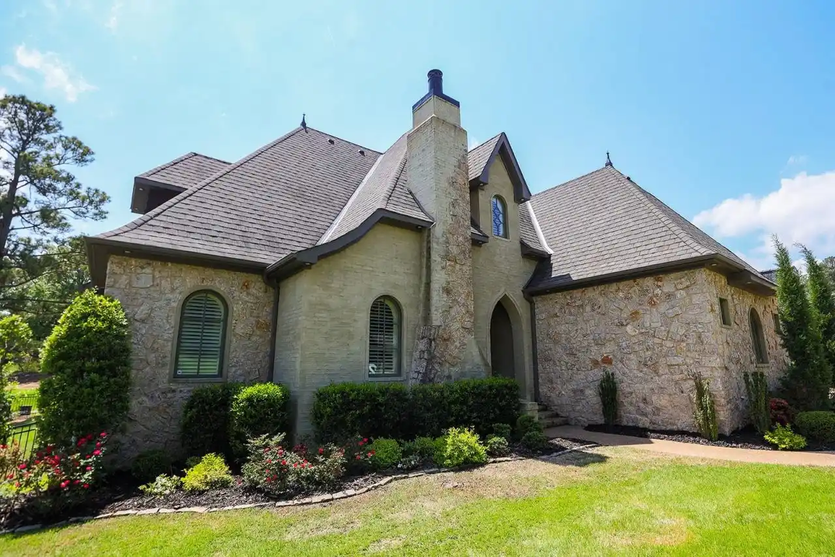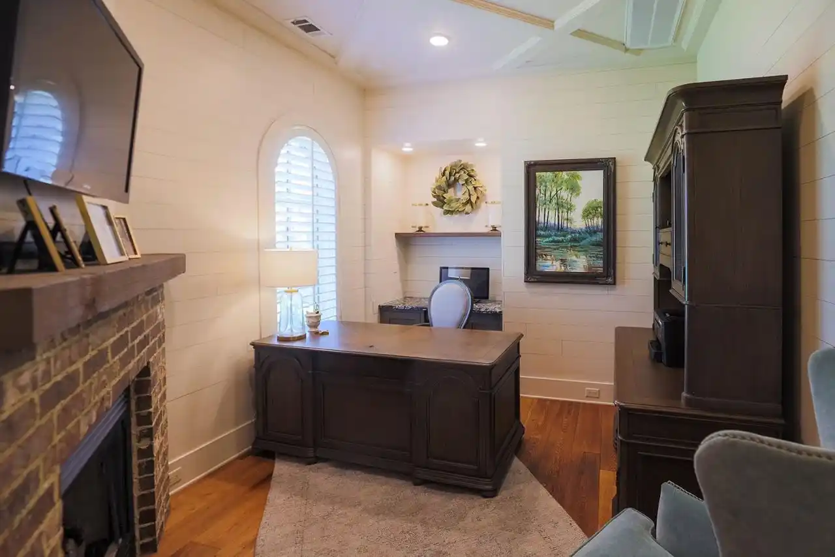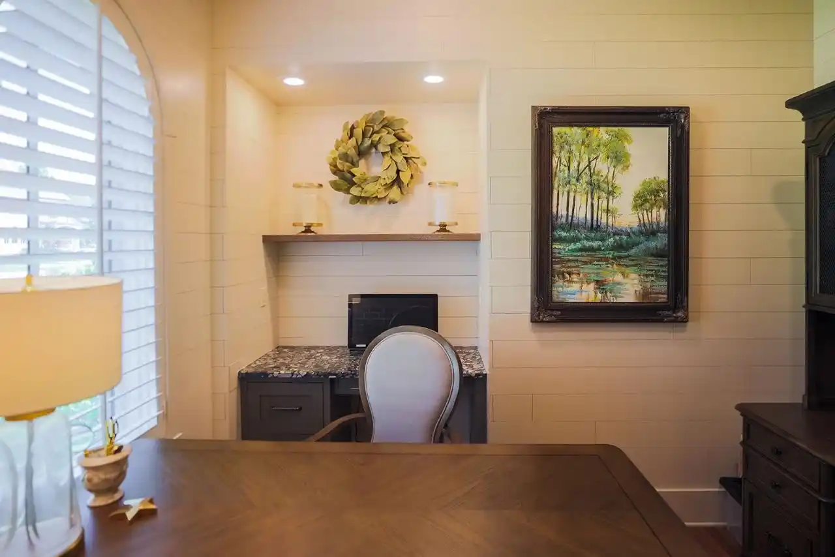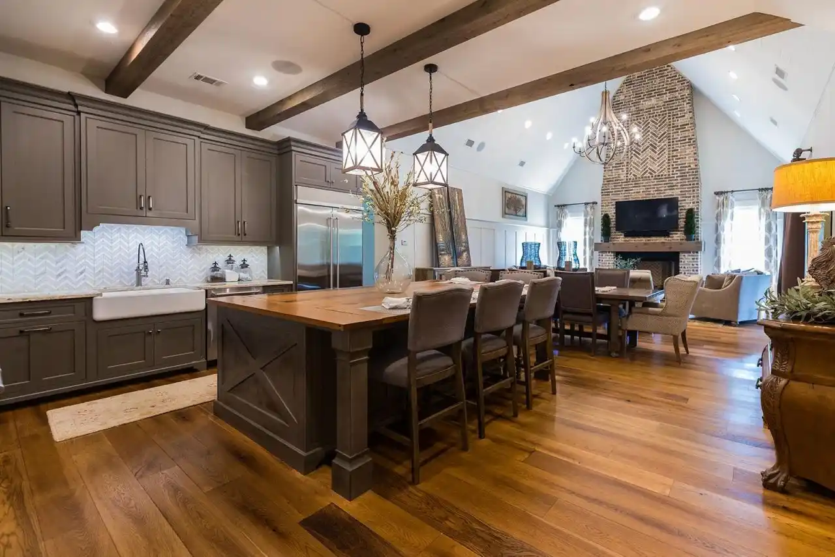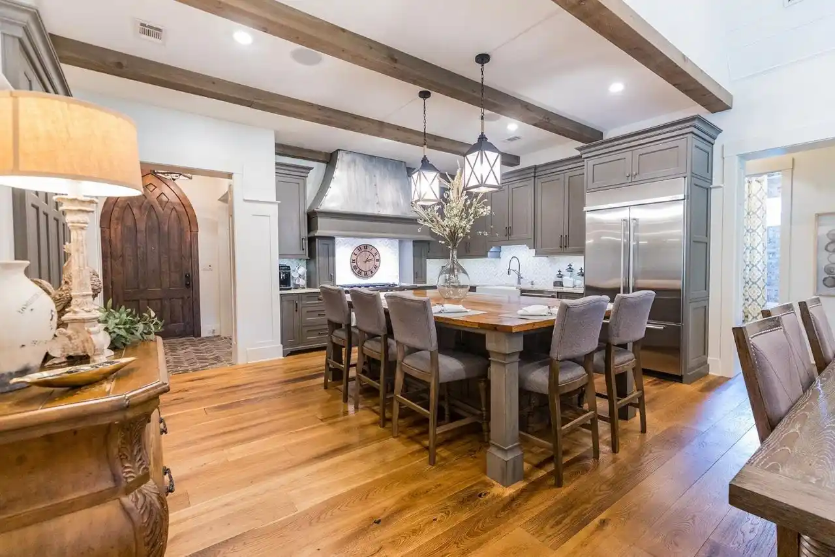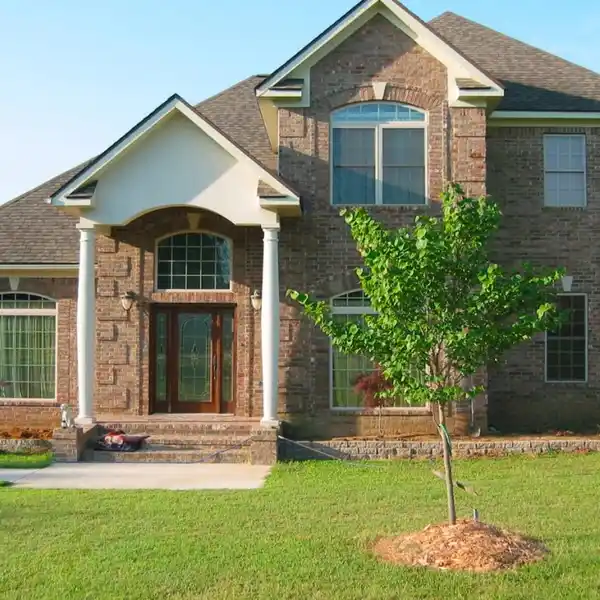Immaculate Home with Excellent Curb Appeal
If you're looking for luxury, 3821 Riviera Dr. is the home for you! The exterior has ultimate curb appeal with a beautiful blend of slurry brick and stone. There are 3 bedrooms and 2.5 bathrooms on the main level, with 2 bedrooms, full bath, loft area, and a bonus room located upstairs. The kitchen is what dreams are made of with professional grade appliances, including a 48 dual fuel range and ice maker, apron sink, zinc mantle style range hood, and huge island with a custom reclaimed white oak countertop. This home is full of custom details like the vaulted wood ceiling, 7 ft wainscot paneling, and 17ft brick fireplace in the living area. There is a study just off the front entry and features shiplap walls, diamond grid ceiling work, and a fireplace. The large primary suite offers custom beams, 3 transom style windows, sliding patio door, a spacious bathroom with large dual head tile shower, his and her vanities, and a custom closet with access to the laundry room. Be ready to entertain outside with a screened porch, outdoor kitchen, custom ipe deck, and beautiful views of the golf course. This house is immaculate and ready to be home for its new owner.
Highlights:
- Stone and slurry brick exterior
- Professional grade kitchen appliances
- Custom reclaimed white oak countertop
Highlights:
- Stone and slurry brick exterior
- Professional grade kitchen appliances
- Custom reclaimed white oak countertop
- Vaulted wood ceiling
- 17ft brick fireplace
- Study with shiplap walls
- Large primary suite with custom beams
- Dual head tile shower
- Outdoor kitchen
- Custom ipe deck
