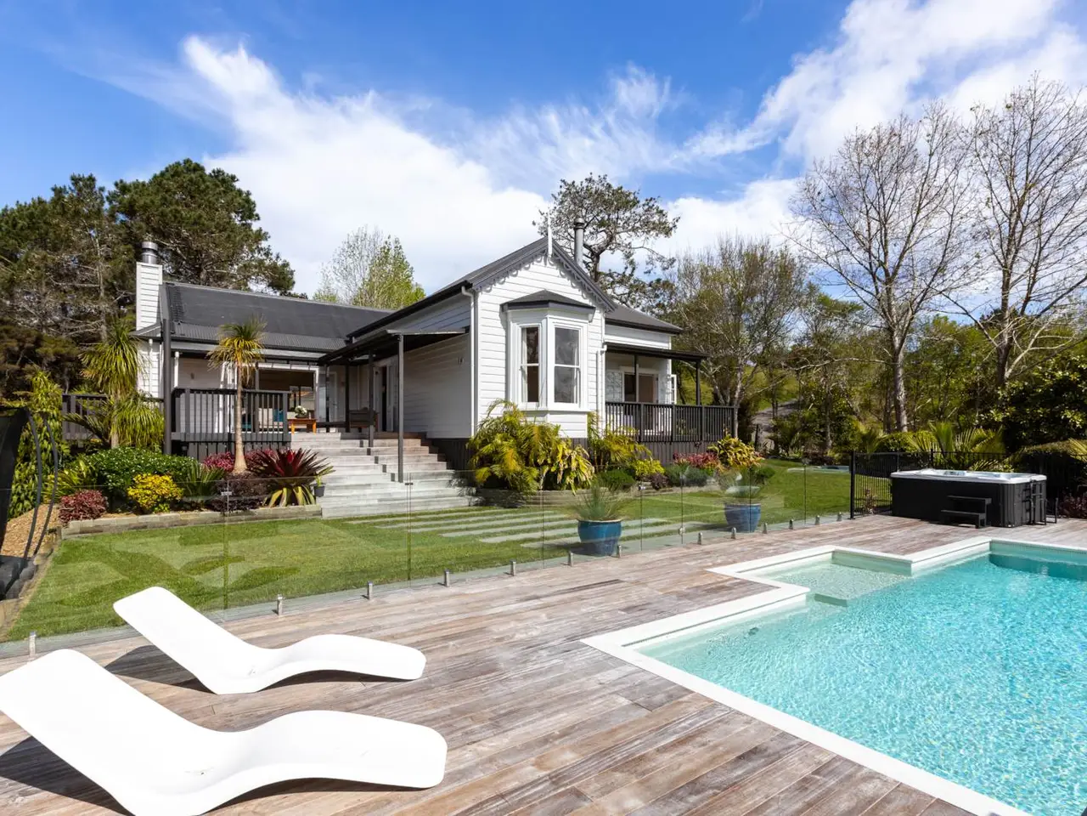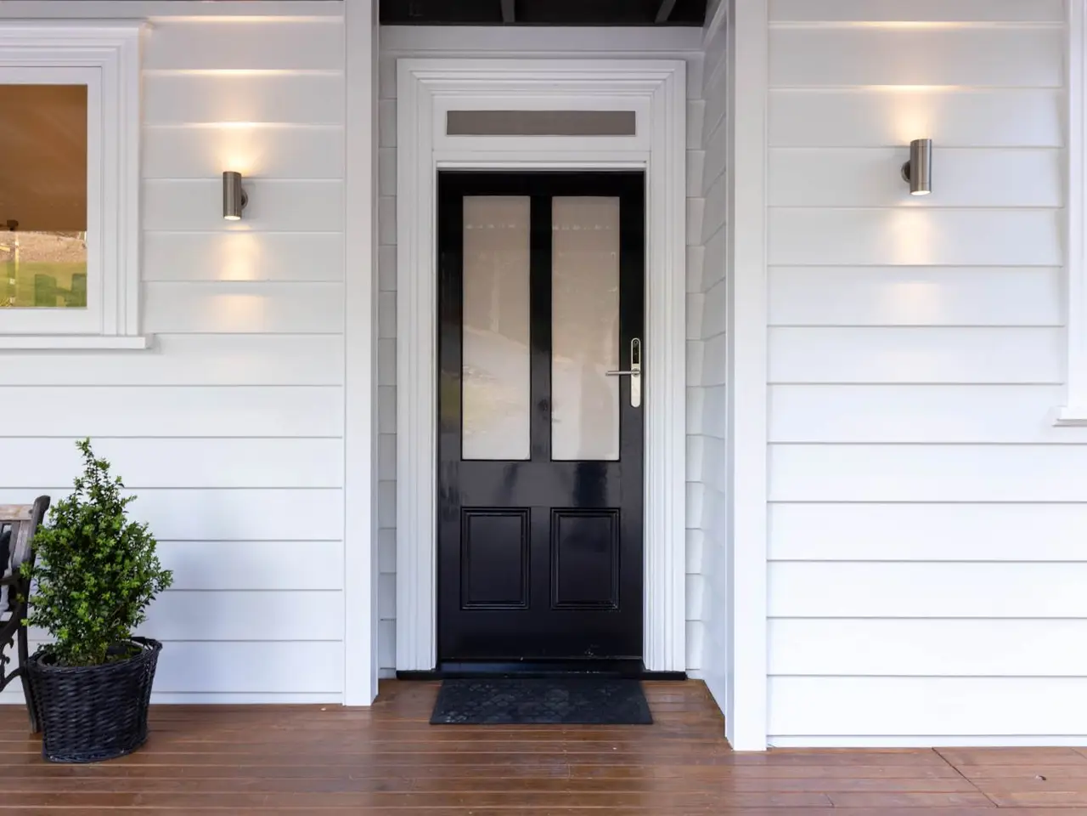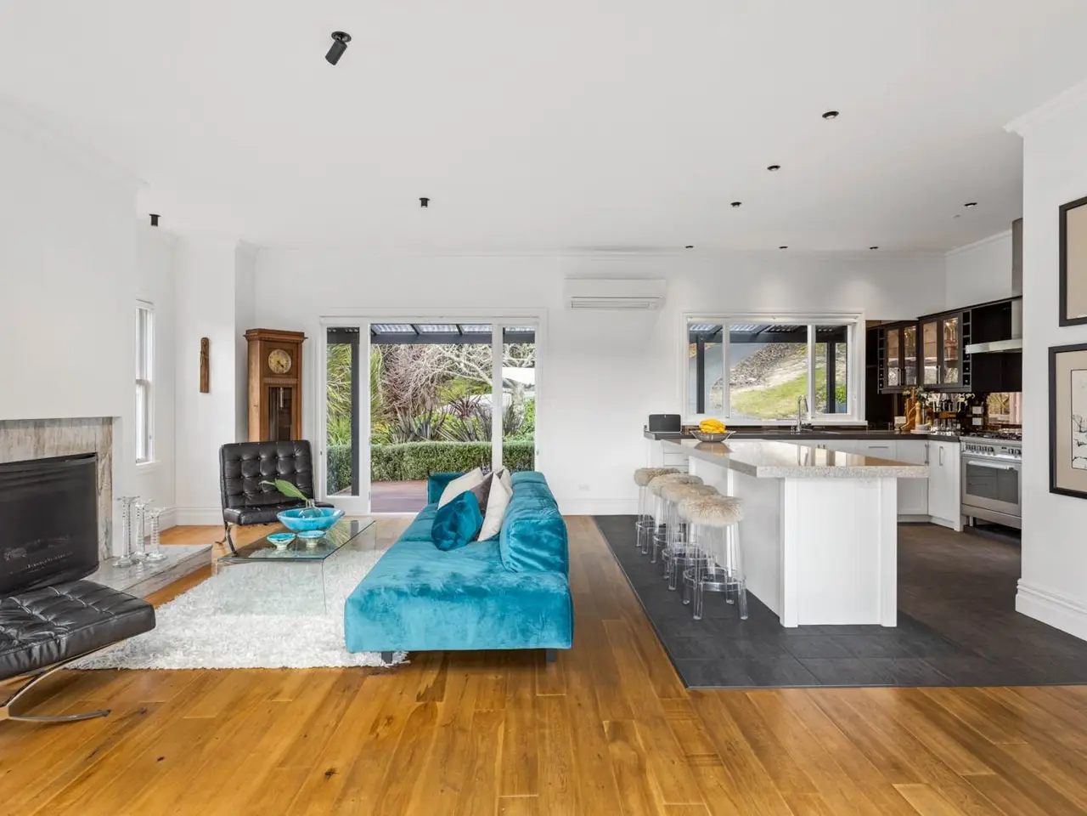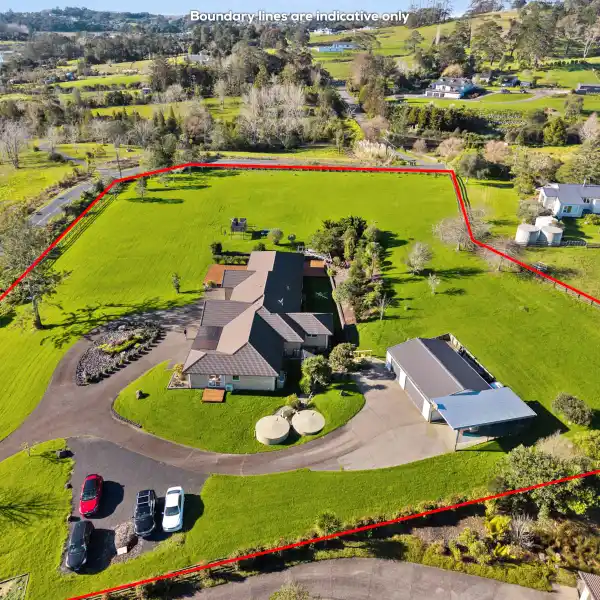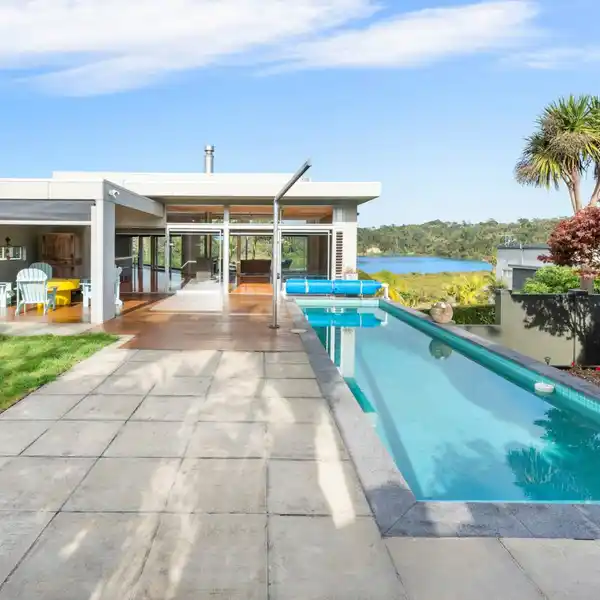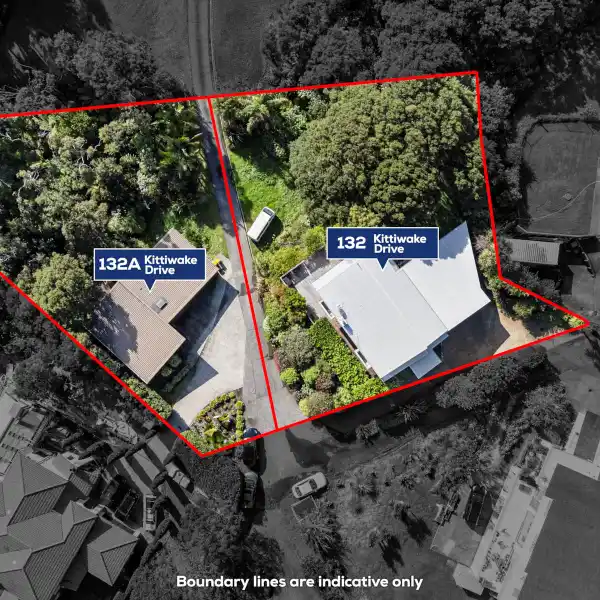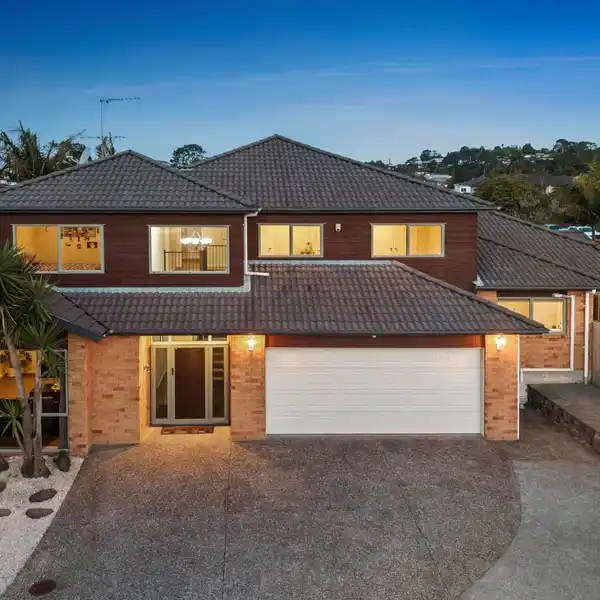Devonport Charm Meets the Country
340 Paremoremo Road, Auckland, Auckland, 0632, New Zealand
Listed by: Heather Jones | Barfoot & Thompson
Vendors are downsizing — their stunning lifestyle property must be sold! This luxurious villa sits proudly on approximately 2 hectares of manicured gardens, an established orchard and a spacious paddock. The Home Step inside and be captivated by high-stud ceilings, rich oak flooring and elegant Kartell lighting. The main level features three generous double bedrooms, including a master suite with an ensuite and large wardrobe, plus a beautifully appointed family bathroom. The open-plan designer kitchen boasts a large engineered stone island, a butler’s pantry and flows seamlessly into the living area with a cozy fireplace — perfect for entertaining or family time. The adjoining dining room opens to a second elegant living space, complete with a bay window and a feature fireplace. A separate laundry provides excellent storage and practicality. All lower-level rooms open through French doors to the lush outdoor setting. Upstairs, discover a spacious fourth bedroom — or transform it into the ideal home office, studio or retreat. The Outdoors Enjoy year-round entertaining on the expansive northwest-facing covered deck, overlooking your heated saltwater swimming pool and spa — the perfect spot to soak in the serenity of your own private paradise. Enjoy an abundance of established fruit trees and beautifully manicured gardens, with space to grow your own vegetables. The large rear paddock offers potential for grazing animals. A separate double garage and ample off-street parking complete the picture. An additional bonus: the property offers subdivision potential via transferable title (subject to council approval). Just a short drive to Albany’s amenities, excellent schools, motorway access and public transport. Or head to nearby Coatesville for a relaxed coffee at Black Cottage, a local favourite. This is a rare opportunity to secure a meticulously maintained villa that offers both timeless character and modern comfort. Contact me today for a private viewing to suit your schedule— and experience a lifestyle where elegance, space and tranquility come together beautifully.
Highlights:
High-stud ceilings
Rich oak flooring
Designer kitchen with engineered stone island
Listed by Heather Jones | Barfoot & Thompson
Highlights:
High-stud ceilings
Rich oak flooring
Designer kitchen with engineered stone island
Cozy fireplace
Expansive northwest-facing covered deck
Heated saltwater swimming pool and spa
Established fruit trees
Private paradise
Tranquil surroundings
