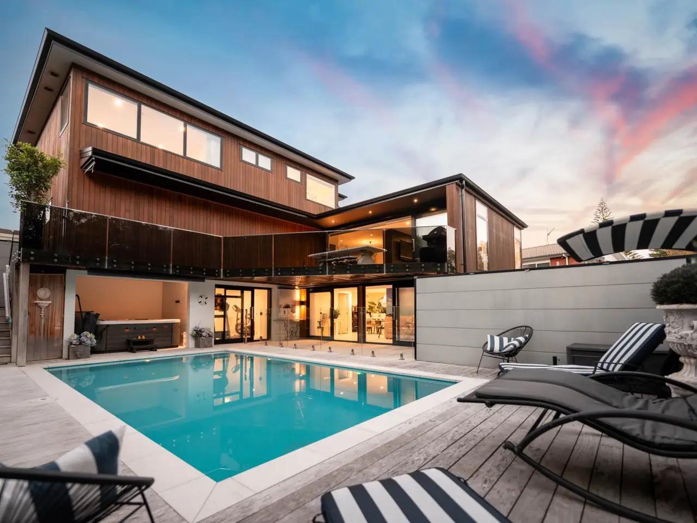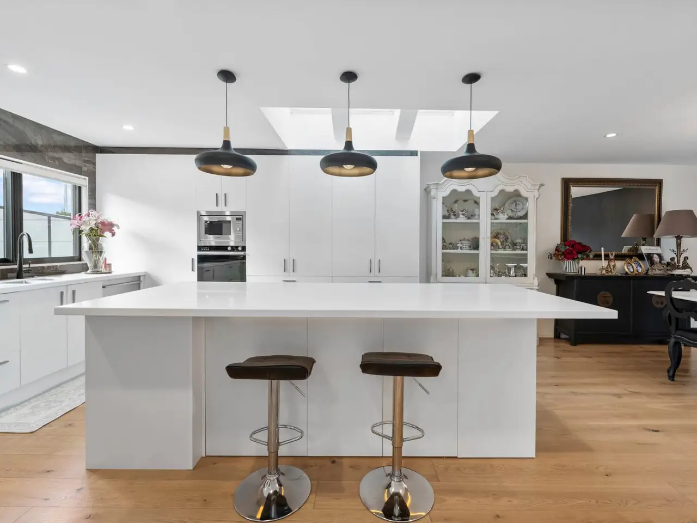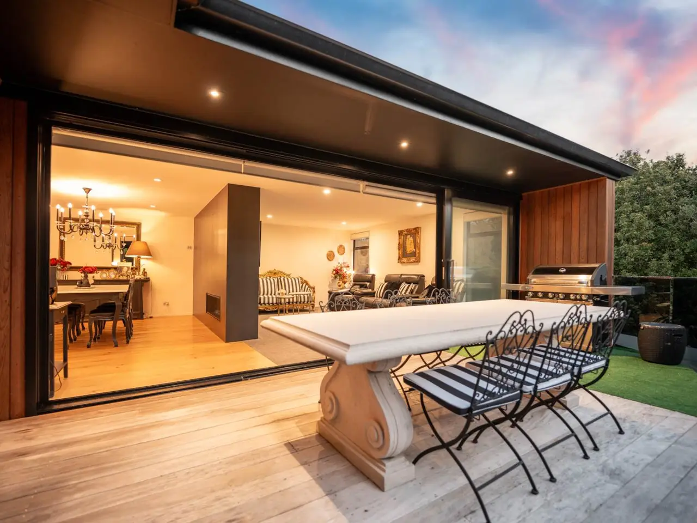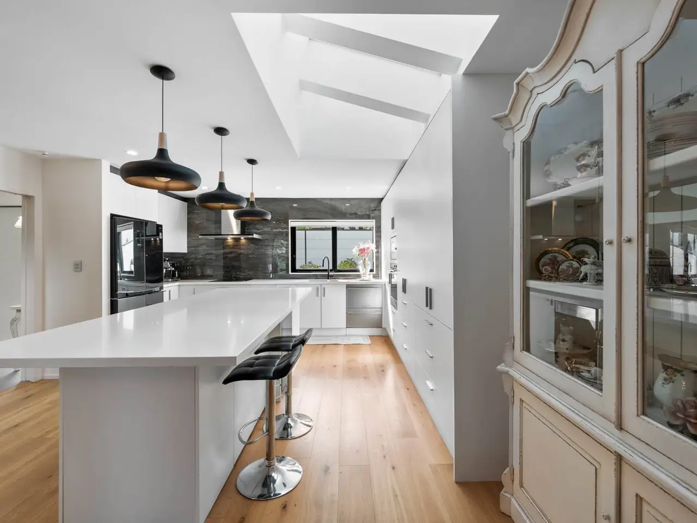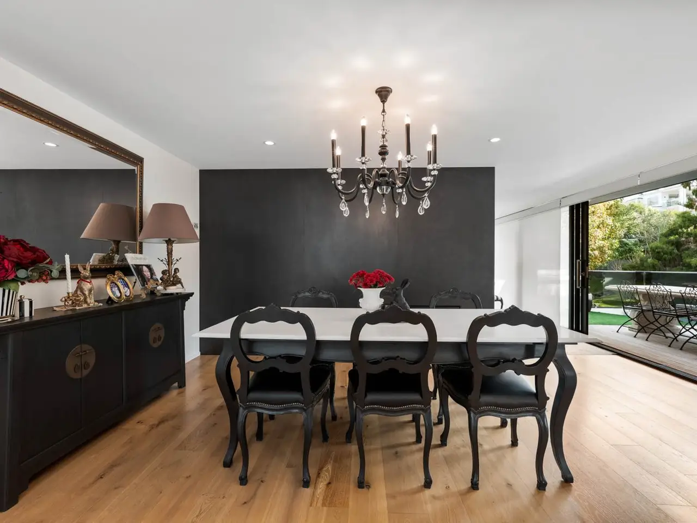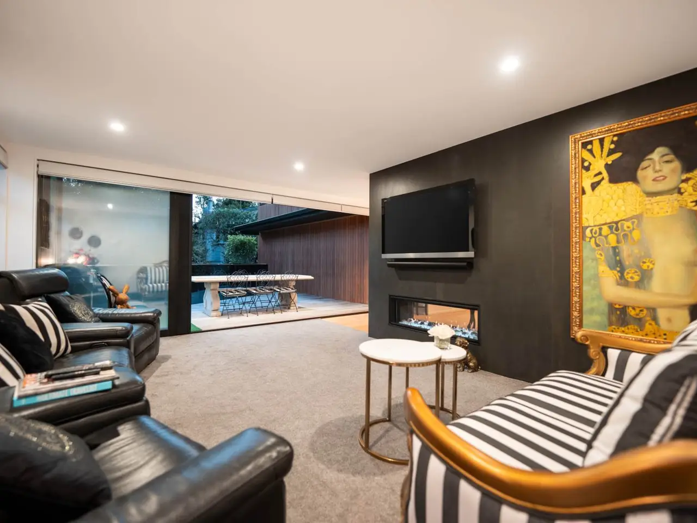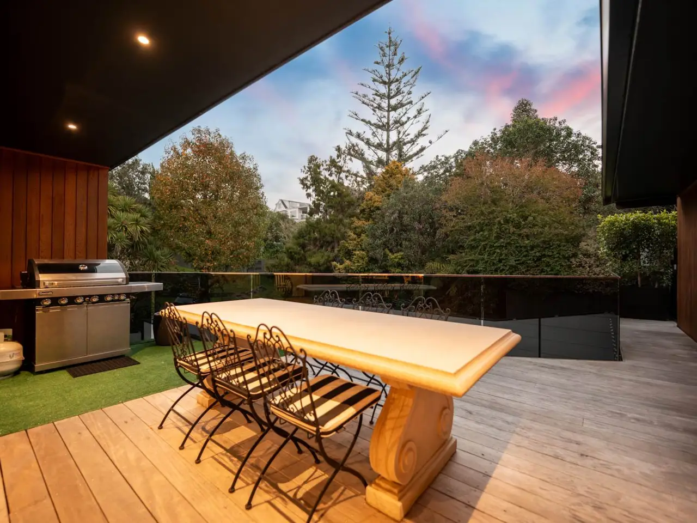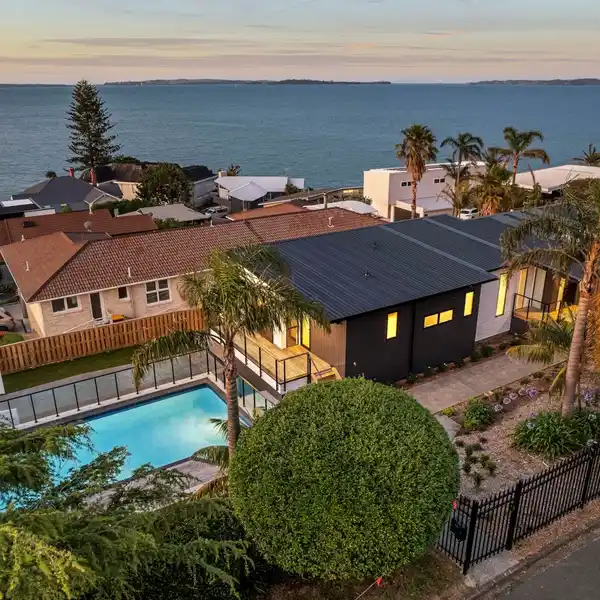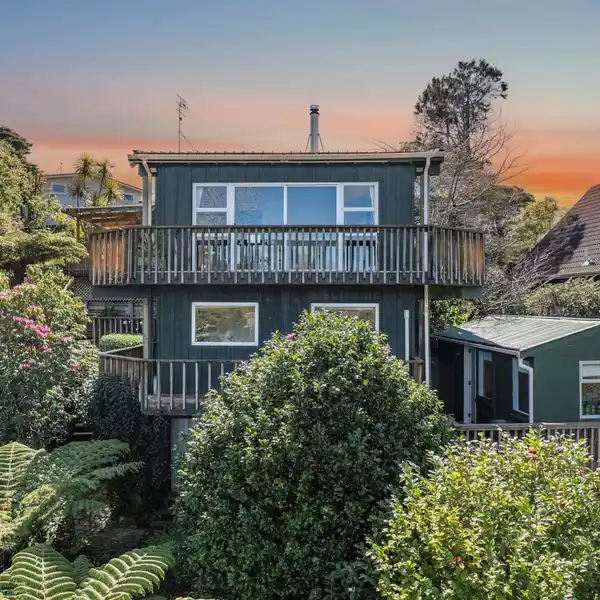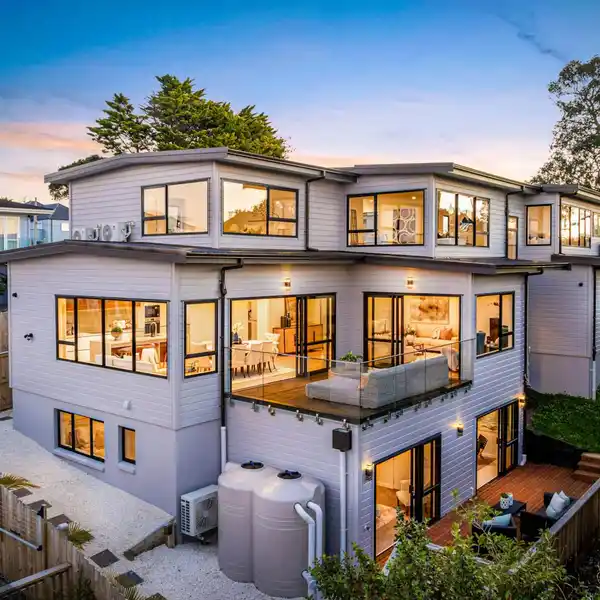Architectural Masterpiece in Macleans Zone
7 Hartles Place, Auckland, Auckland, 2014, New Zealand
Listed by: Robin Liu | Barfoot & Thompson
A breathtaking architectural masterpiece where luxury meets family living. Set across three levels and nestled in private, leafy surrounds, this contemporary cedar and brick home has been meticulously crafted with no expense spared—designed to grow with your family and impress at every turn. Offering five bedrooms and three bathrooms with generous proportions throughout, this home sits proudly in a quiet cul-de-sac on a 675m² freehold section, with a 297m² (approx.) floor area—blending tranquillity, space, style, and function to perfection. Step inside to an oversized front door and elegant tiled landing, with an engineered American oak floating staircase making an immediate statement. The heart of the home is the light-filled, custom kitchen with handmade Italian wood flooring, full-wall Italian tile splashback, and an oversized island bench. It flows effortlessly into the dining and formal lounge, where a stunning floor-to-ceiling feature wall with a double-sided gas fire creates both warmth and visual impact. Floor-to-ceiling stacker sliders open to a sun-drenched, west-facing deck overlooking the heated magnesium pool and spa. The pool is fitted with a recessed thermal blanket, cleverly concealed beneath the deck and designed to glide out on a custom-built conveyor system—effortlessly maintaining water temperature and extending your swimming season in style. Downstairs offers versatility for modern living, featuring a second lounge, two bedrooms, a stylish ensuite, and a study nook—perfect for guests, teens, or extended family. Step directly out to the pool area for morning laps or relaxed evening dips. The top level is your serene retreat, with a luxurious master suite complete with walk-in wardrobe and elegant ensuite, two additional double bedrooms, and a sleek family bathroom—all thoughtfully designed to provide separation and privacy. Zoned for Macleans College and Mellons Bay School, and within walking distance to Howick Village and the beach—with your boat conveniently berthed just steps away—this home is the ultimate lifestyle sanctuary. Luxury, low-maintenance designer living—truly in a class of its own. We’d love to show you around—join us at an open home or contact us for a private tour. Auction: 62 Highbrook Drive, East Tamaki on Tuesday 10 June 2025 at 1:00PM (unless sold prior)
Highlights:
Custom kitchen with Italian wood flooring and full-wall tile splashback
Floor-to-ceiling feature wall with double-sided gas fire
Heated magnesium pool and spa with west-facing deck
Listed by Robin Liu | Barfoot & Thompson
Highlights:
Custom kitchen with Italian wood flooring and full-wall tile splashback
Floor-to-ceiling feature wall with double-sided gas fire
Heated magnesium pool and spa with west-facing deck
Engineered American oak floating staircase
Luxurious master suite with walk-in wardrobe and ensuite
