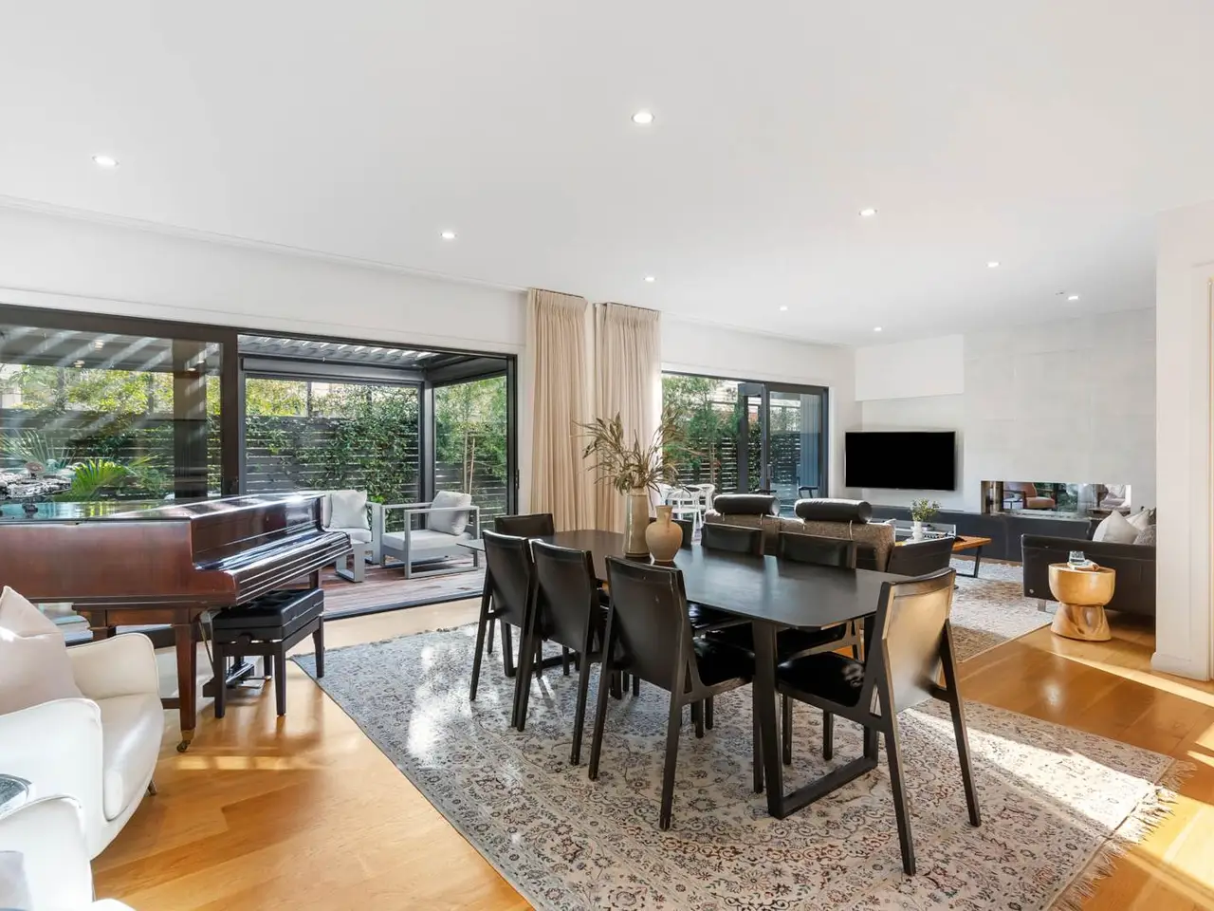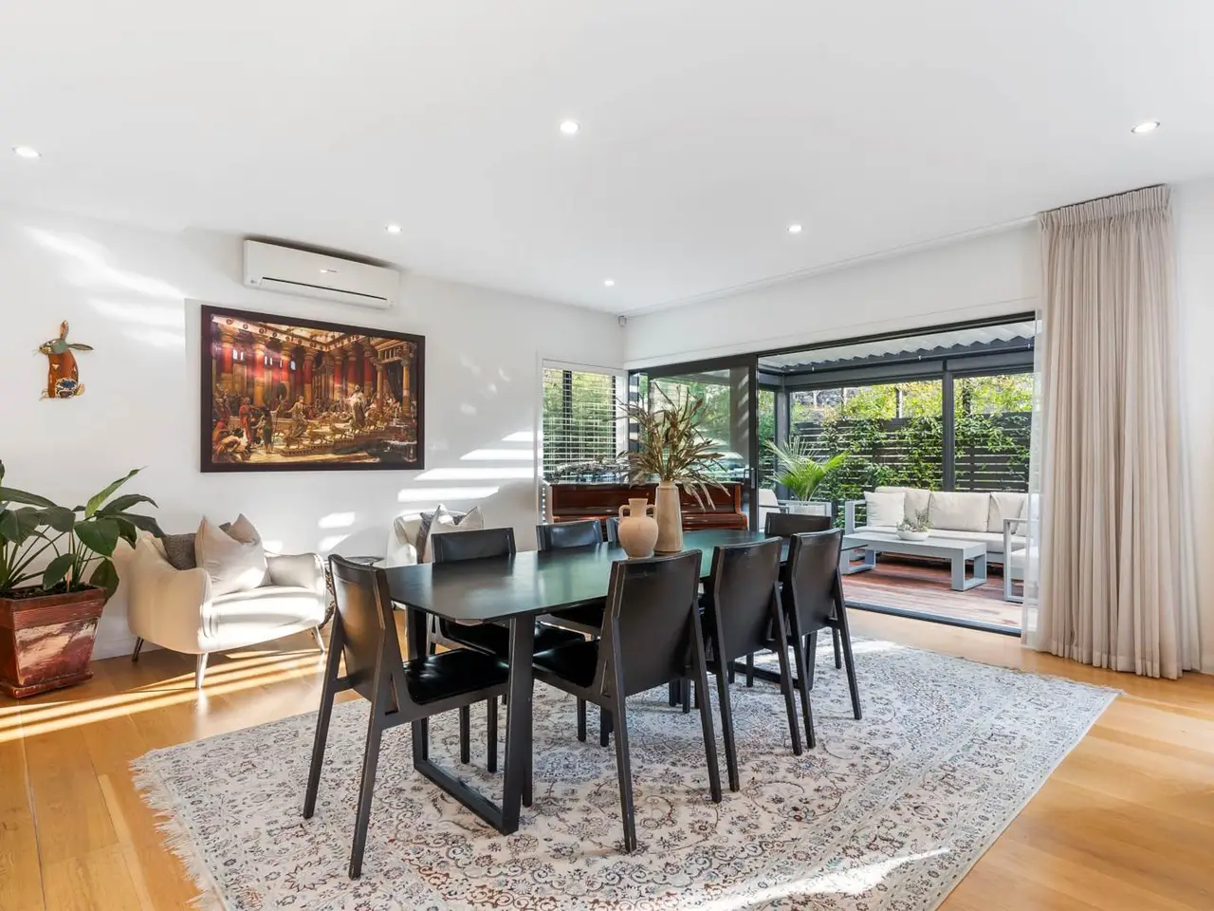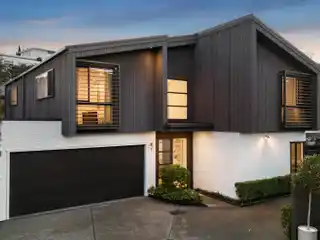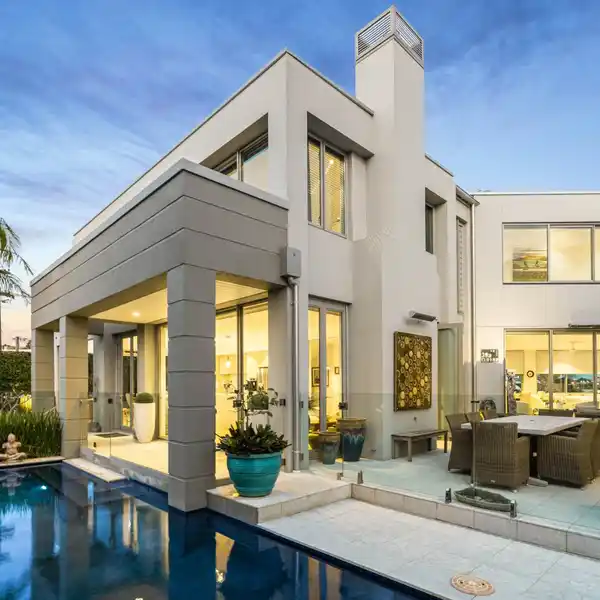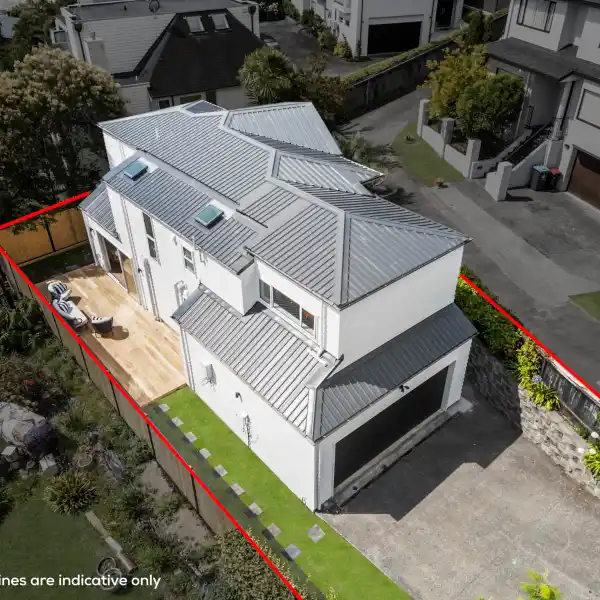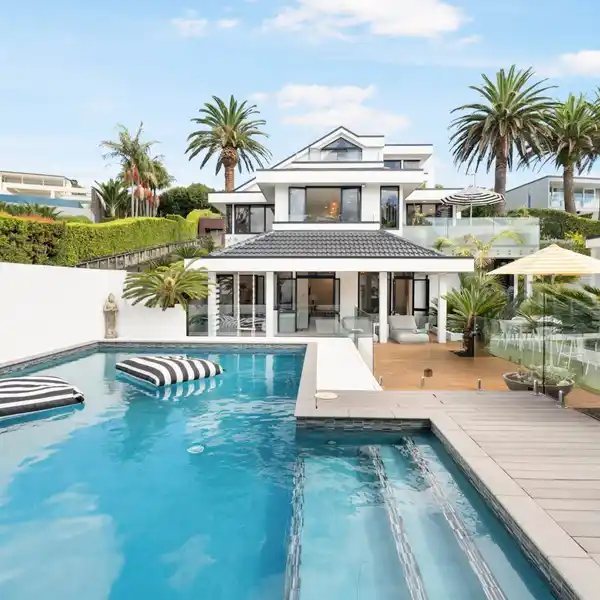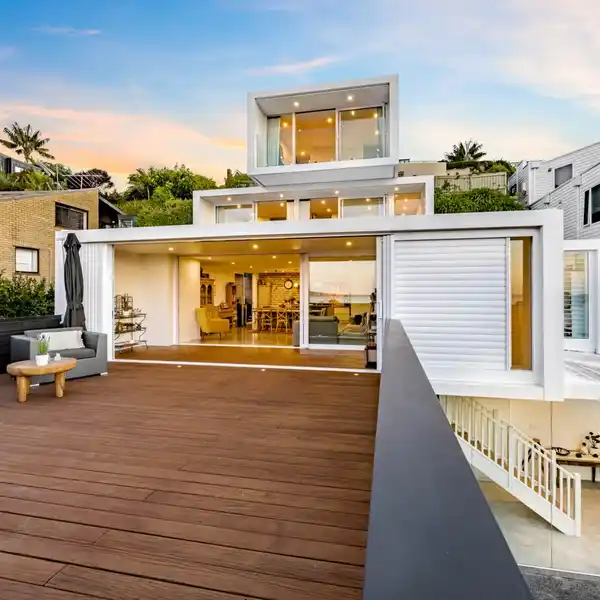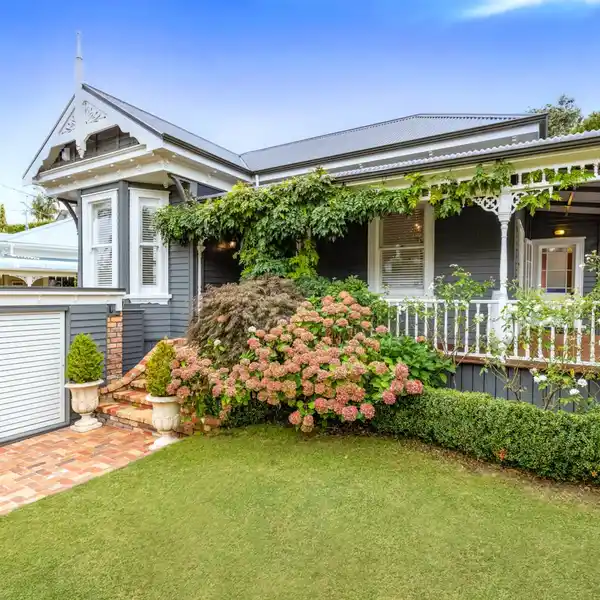A Scheme of Simplicity and Elegance
USD $2,334,933
7 Eltham Road, Auckland, Auckland, 1071, New Zealand
Listed by: Aaron Foss | Barfoot & Thompson
Architecturally designed, this majestic brick, shiplap, and cedar weatherboard home sits on a rear section just a few steps from a popular local café and sandy beach. A leisurely yet upmarket coastal lifestyle can be yours in this superbly presented, highly specced home just one street back from the waterfront. Featuring a two-level floor plan, the airy, centrally heated sanctuary emphasises space and sun. American oak flooring, plantation shutters, dreamy full height drapes and crisp white walls perfectly complement social zones with separate living and family room sharing a double-sided gas fireplace for a visually striking focal point. Stackable sliders consecutively connect to a northwest facing covered and open-air full-length deck and spa domain while a vast dining area flanks the designer kitchen with walk-in pantry. Shadowline detail marble top island bench holds double butler sinks and Miele dishwasher while the opposing bench integrates matching double ovens and six-burner gas hob. There's a guest powder room, while upstairs three sizeable, bespoke bathrooms include a family version boasting freestanding tub and dual vessel basins. Amply proportioned bedrooms include north facing main quarters with huge walk-through closet to intimate, yet voluminous tiled ensuite and another guest bedroom is similarly endowed with an ensuite. Internal access garaging is flanked by a big laundry/linen room and there is more storage stationed throughout the home. The fully fenced and securely gated 453 sqm (MOL) section has extra parking and a well-screened strip of turf at the rear. In zone for Kohimarama School and short walk to tennis club and Madils Farm Reserve for off leash dog exercise, this is a home for social people who want lavish spaces, freedom to relax, and proximity to bay side amenities. Auction: 34 Shortland Street, City on Wednesday 2 July 2025 at 10:00AM (unless sold prior)
Highlights:
American oak flooring
Double-sided gas fireplace
Designer kitchen with marble top island
Listed by Aaron Foss | Barfoot & Thompson
Highlights:
American oak flooring
Double-sided gas fireplace
Designer kitchen with marble top island
Miele dishwasher
Freestanding tub in family bathroom
Voluminous tiled ensuite
Internal access garaging
Fully fenced and securely gated section
Proximity to bay side amenities



