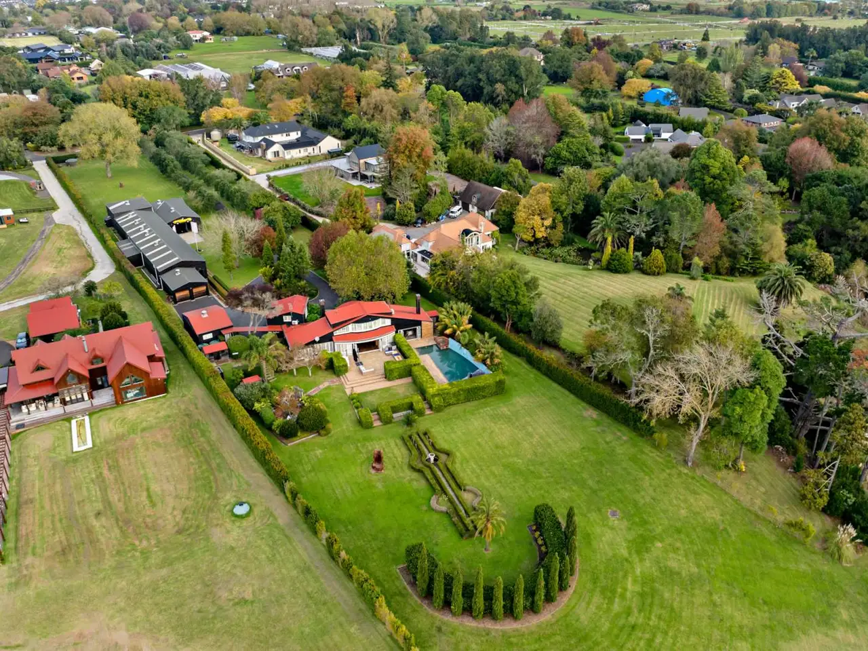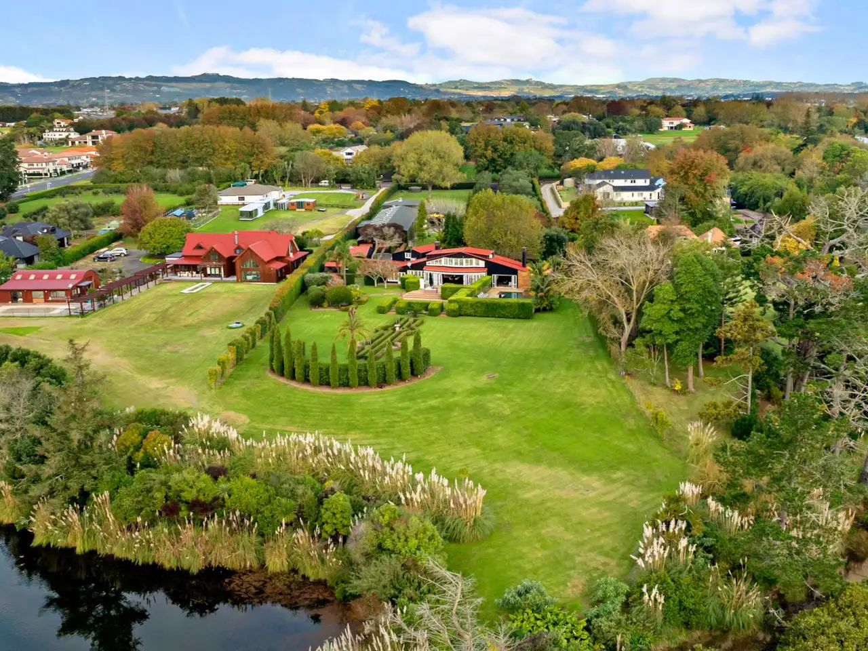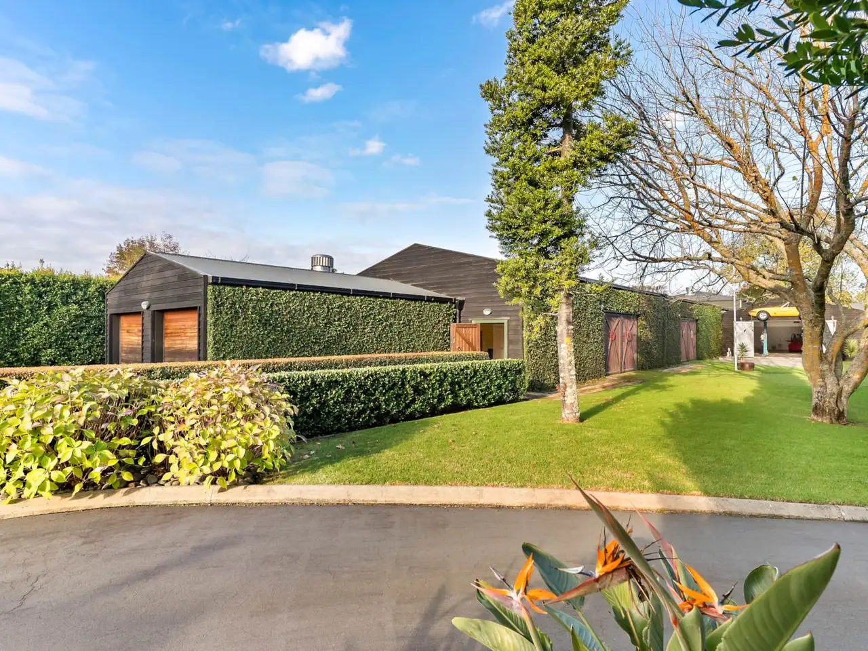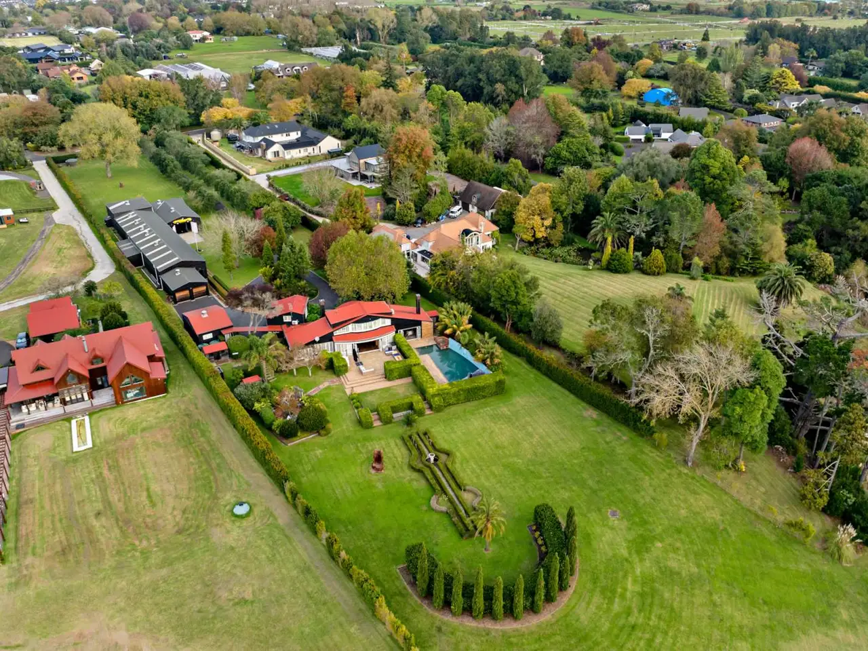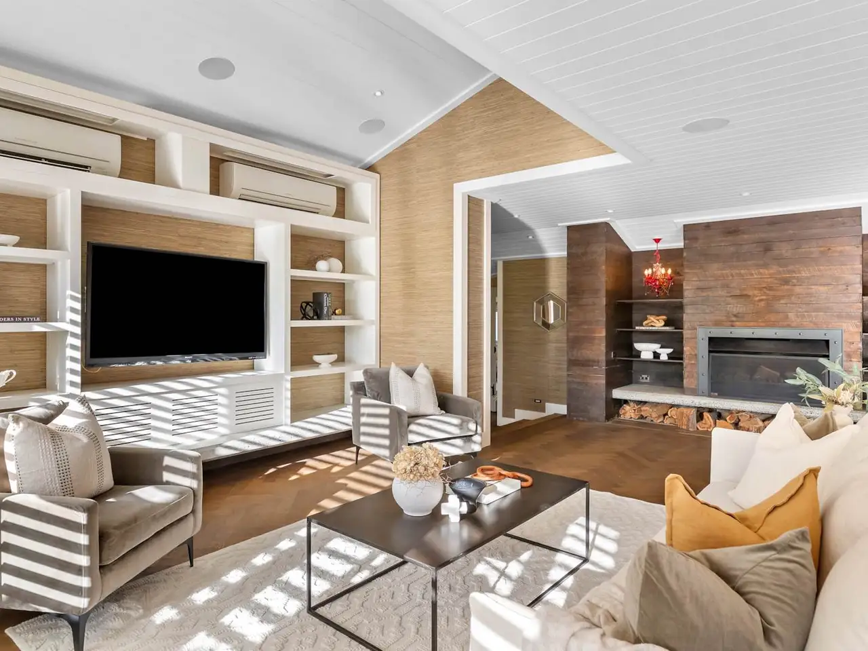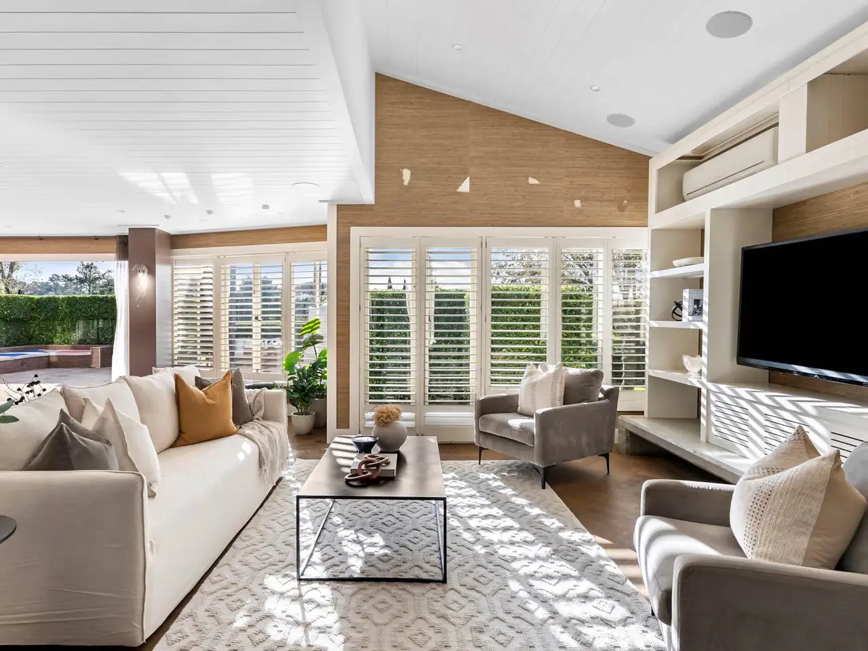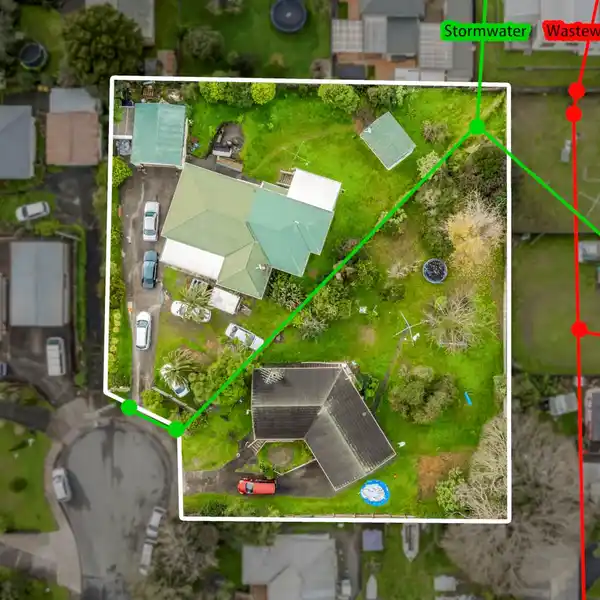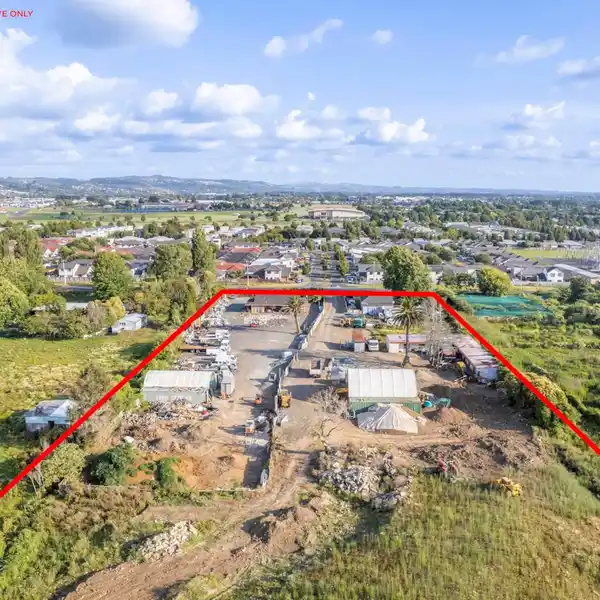A Magical Property
Electric gates and a sealed driveway, lined with mature Pohutukawa trees, lead through established manicured gardens and towering Kauri trees. The driveway splits to provide access to the superb Hinuera stone and cedar main residence, as well as a separate entrance to the shed, currently used as additional accommodation. Our vendors have lovingly enjoyed and cared for this exceptional 1 hectare flat property (10,000m²) and its 270 square metre home for many years, and are now relocating. Zoned Residential – Large lot zone, Hingaia 3 sub-precinct which enables subdivision of the land, and located in one of the most prestigious streets in Karaka, excellent design takes full advantage of the breathtaking French-style formal gardens and glimpses of the harbour. Entry is directly into family living where levels, arcs and angles add architectural interest to sophisticated open plan living, teaming traditional and contemporary with resplendent Oak timber parquet flooring, patterned ceilings, plantation shutters, underfloor heating, wood fire and heat pumps. Casual living merges with dining adjoining the sleek shiny kitchen with generous cabinetry, dramatic subway tile wall, stainless steel benchtop and splashback and quality appliances. Window walls invite natural light and those beautiful views, spilling out to paved patios and luxurious al fresco recreation and entertaining overlooking the heated saltwater pool and spa with walled and hedged garden surrounds and paved and timber decked leisure areas. These gardens are dotted with serene sitting venues and picturesque places in which to contemplate nature, read a book or enjoy a picnic in your own private park like setting. Complete with overhead projector and large screen, the formal lounge/media room flows out into this private tropical resort space. This adjoins a sizeable storage/multi-use room. The east wing accommodates a spacious bedroom, bathroom and storage room plus a large living room and delightful super-sized laundry which spills outdoors. And, of course, all these rooms are flooded with amazing views of the grounds. Two separate staircases access the upper level, one leading to a large bedroom and ensuite, the other to the opulent master suite with an incredible curved window wall, spacious walk-in robe and ensuite with bath and separate shower. Outdoors, there’s a double lock up garage with marine carpet, a double carport, a shed with kitchenette, 1 bedroom and bathroom additional accommodation. There’s also a super-sized shed once used to home a vintage car collection with underfloor heating connected to a diesel boiler, featuring three-phase power, storage rooms, a tool room, toilet, and workbenches. This opens out to a deck area with a fire pit. An additional double garage is also attached, and there’s still so much more to reveal. Discerning buyers are encouraged to arrange an early appointment and discover for themselves the magic that is this outstanding property. • 2 level 270m2 Hinuera stone & Cedar constructed home • 1 hectare flat property with water glimpses. Elite address • Zoned Residential – Large lot zone, Hingaia 3 sub-precinct • Electric gates & sealed Pohutukawa tree-lined driveway • Immaculately groomed park-like gardens. Turning circle • Oak timber parquet flooring, patterned ceilings, fireplace • Heat pumps, homestead shutters & underfloor heating • Open plan living & dining flooded with natural light & views • Window walls opening to stylish leisure & entertaining • Quality designer kitchen, stainless steel benchtops • Lounge/media room + overhead projector & large screen • Sliding stacker doors spilling out to patio leisure & pool • Adjoining storage/multi-purpose room with built-ins • Garden enclosed pool & spa with paved & decked patio • Delightful relaxation venues dotted throughout garden • Downstairs bedroom, bathroom & multi-purpose living space • Spacious sitting room adjoining wet bar spilling outdoors • 2 separate staircases leading to upstairs bedrooms • Opulent master bedroom with curved window wall • Far-reaching outdoor vistas, walk-in robe & chic ensuite • 2nd privately located upstairs bedroom & ensuite • Double lock up garage with marine carpet• Double car port. 2nd double lock up garage near shed • Shed currently used as accommodation, 1 bedroom, living, bathroom & kitchenette • 648m2 (approx) shed 3 phase power, lighting, work benches, toilet & tool room opening to deck & fire pit + underfloor heating system connected to diesel boiler • Elite location close AGC Strathallen & Hingaia Peninsula School • 1.6km to motorway. 33kms to city. 20kms to airport Auction: 177 King Street, Pukekohe (Branch Office) on Thursday 12 June 2025 at 2:00PM (unless sold prior)
Highlights:
- Hinuera stone & Cedar construction
- Immaculately groomed park-like gardens
- Oak timber parquet flooring & patterned ceilings
Highlights:
- Hinuera stone & Cedar construction
- Immaculately groomed park-like gardens
- Oak timber parquet flooring & patterned ceilings
- Quality designer kitchen with stainless steel benchtops
- Garden enclosed pool & spa with patio
- Opulent master bedroom with curved window wall
- Elite location near schools
- Double lock up garage with marine carpet
- Shed with living space, bathroom & kitchenette
- Expansive shed with underfloor heating & fire pit
