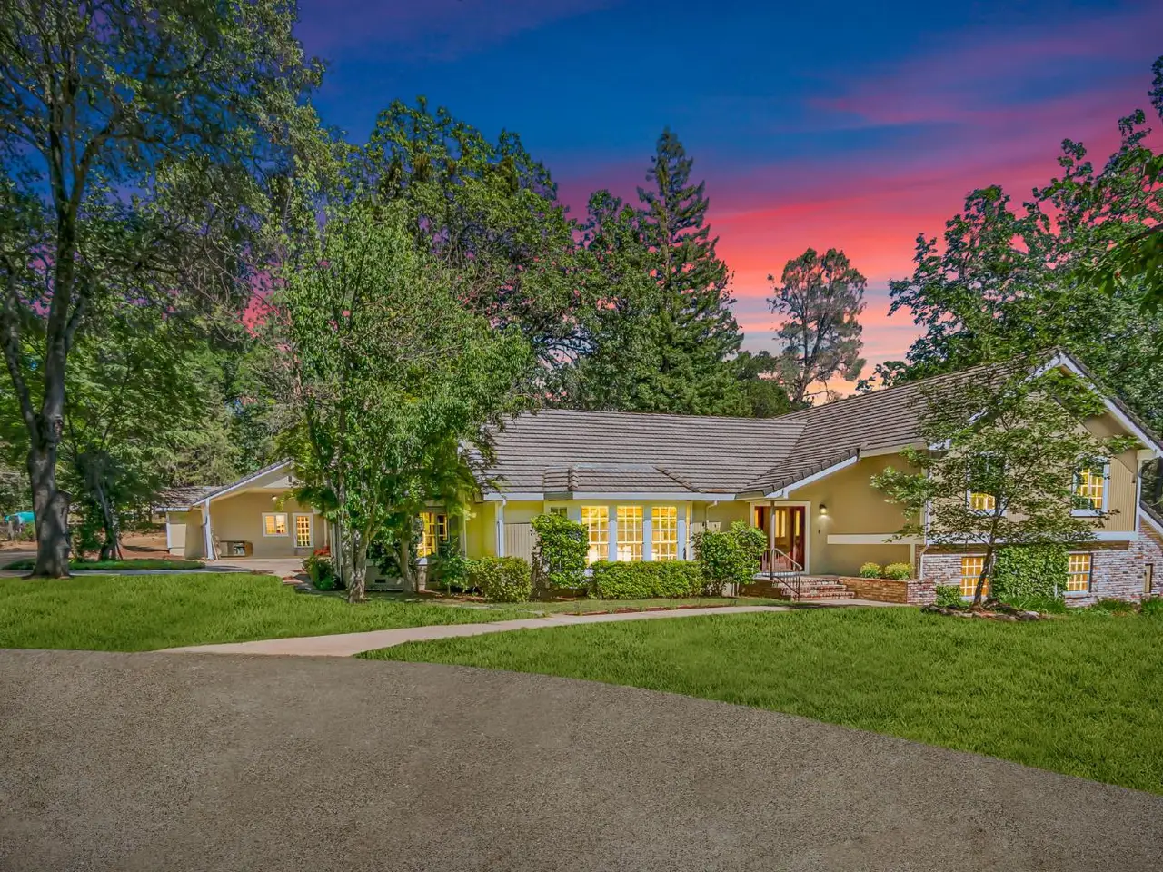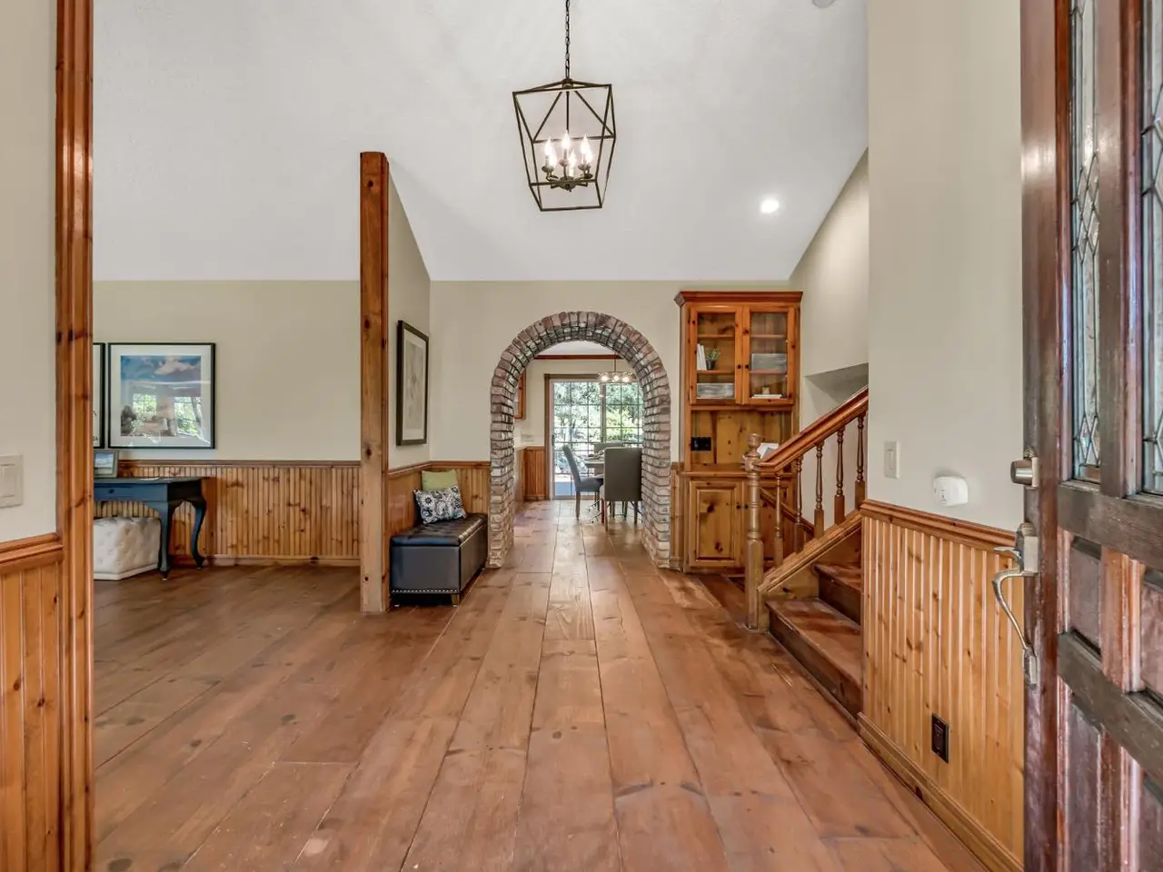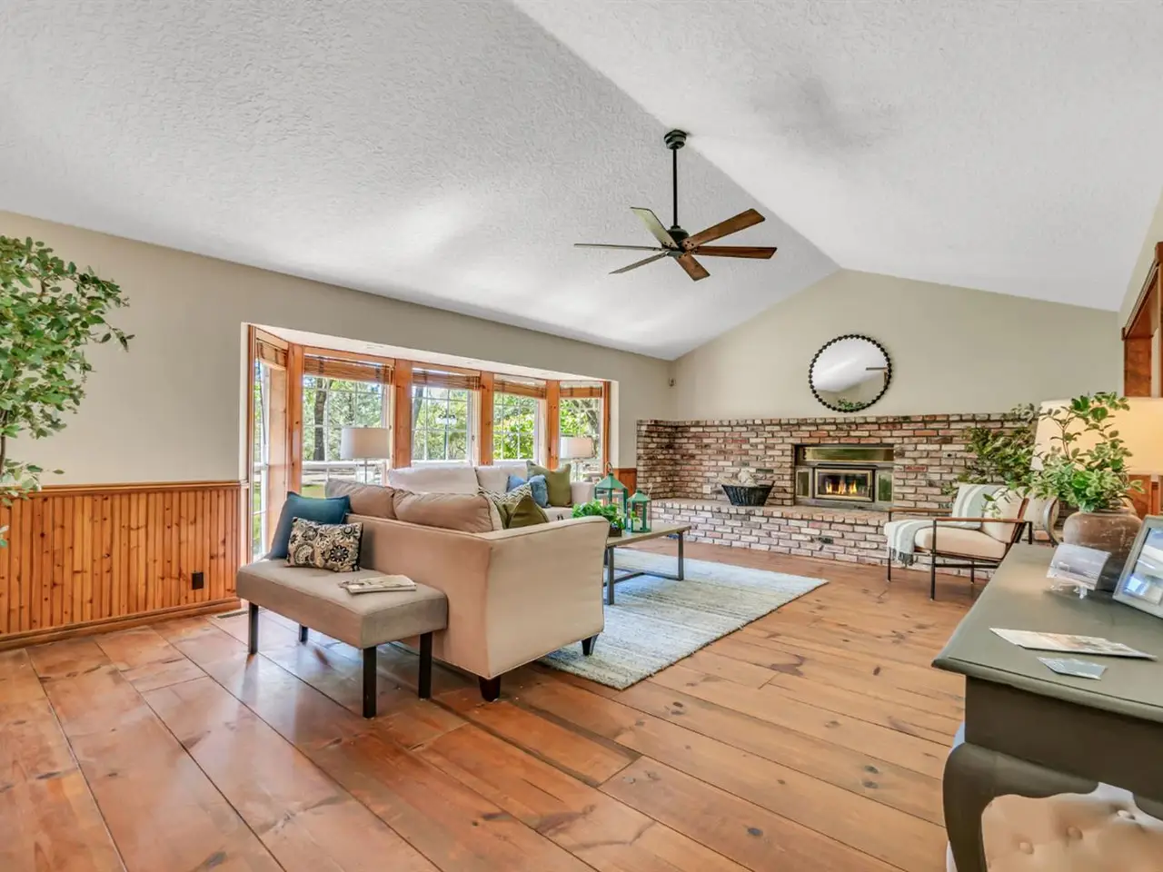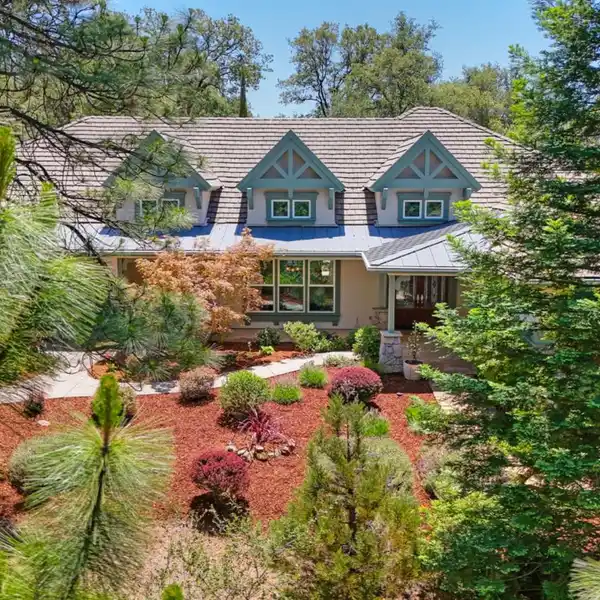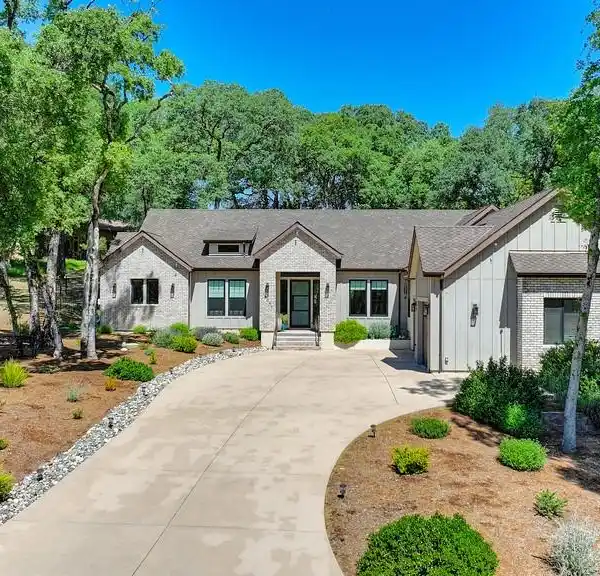Distinguished Custom Residence on Three Acres
1000 Squirrel Creek Place, Auburn, California, 95602, USA
Listed by: Linda Logoteta | Windermere Signature Properties
Experience refined country living in this distinguished 4-bedroom, 3-bathroom custom residence situated on 3 private acres within the highly sought-after community of Squirrel Creek Place. Ideally located with convenient access to I-80, this traditional home features timeless design elements, including wood plank flooring, extensive millwork, and tasteful brick accents, which create a warm and elegant ambiance throughout. The thoughtfully designed floor plan features a spacious living room, a formal dining room, and a sunroom with wrap-around windows offering serene views of the property. The kitchen boasts brick detailing, dual pantries, and a charming breakfast nook with access to the rear deck. A separate family/game room with a wet bar opens to a patio, ideal for entertaining. The private bedroom wing includes a luxurious primary suite with cathedral ceilings, a walk-in closet, a balcony, and a spa-inspired bath. Additional amenities include a large laundry room with room for a craft area, an attached 2-car garage, plus detached approx. 1,100 sq. ft. shop with an office, kitchenette, and bathroom and ample paved parking, including an RV port. Back-up generator in garage is included. The design of this this home offers unique multi-generational options.
Highlights:
Custom wood plank flooring
Extensive millwork and brick accents
Sunroom with wrap-around windows
Listed by Linda Logoteta | Windermere Signature Properties
Highlights:
Custom wood plank flooring
Extensive millwork and brick accents
Sunroom with wrap-around windows
Brick-detailed kitchen with dual pantries
Spa-inspired bath with cathedral ceilings
Wet bar in family/game room
Attached 2-car garage
Detached 1,100 sq. ft. shop with office
RV port
Back-up generator
