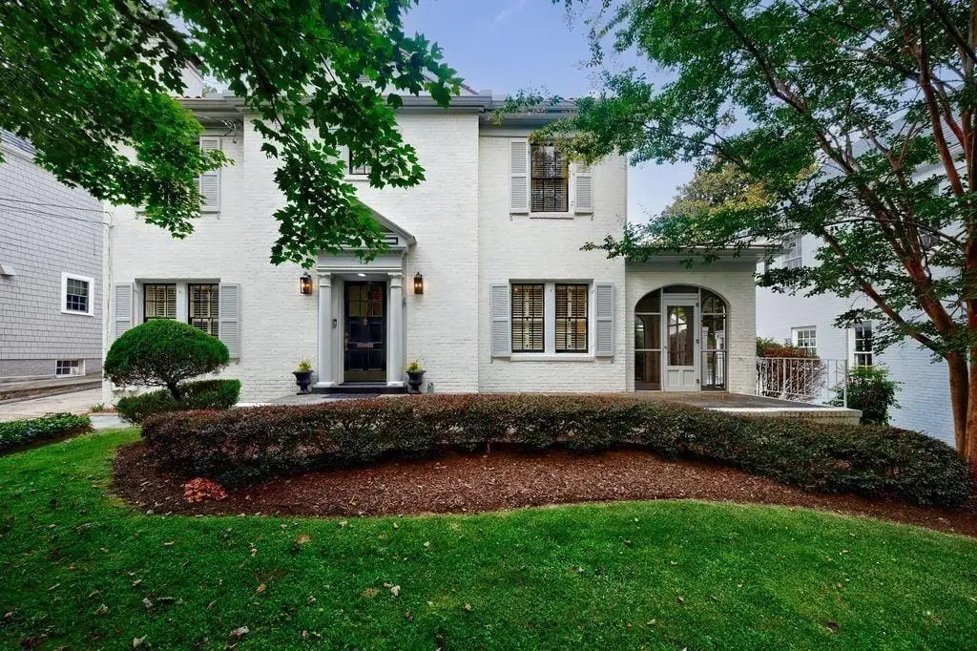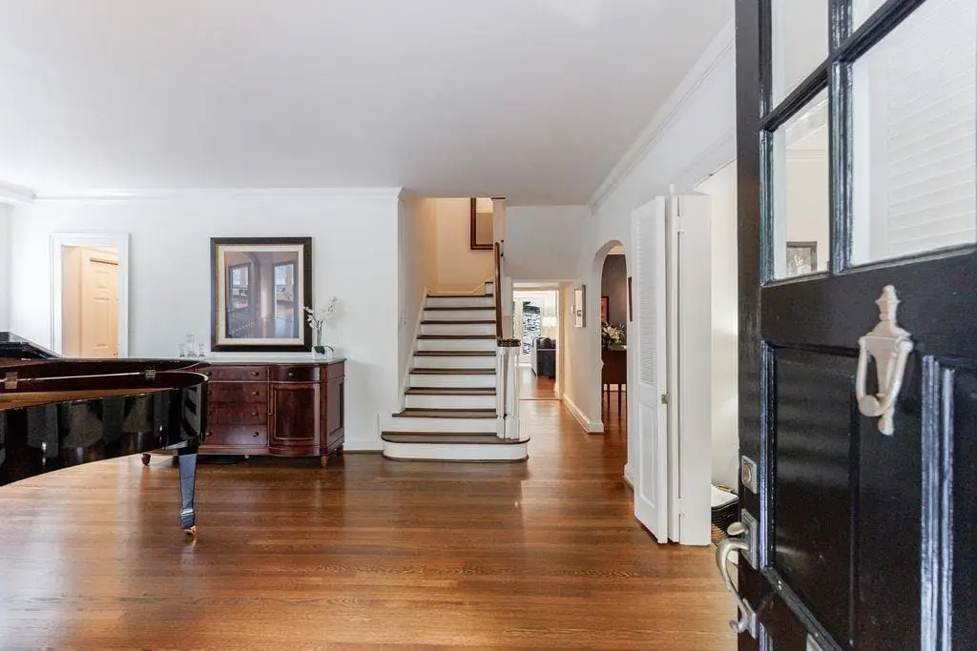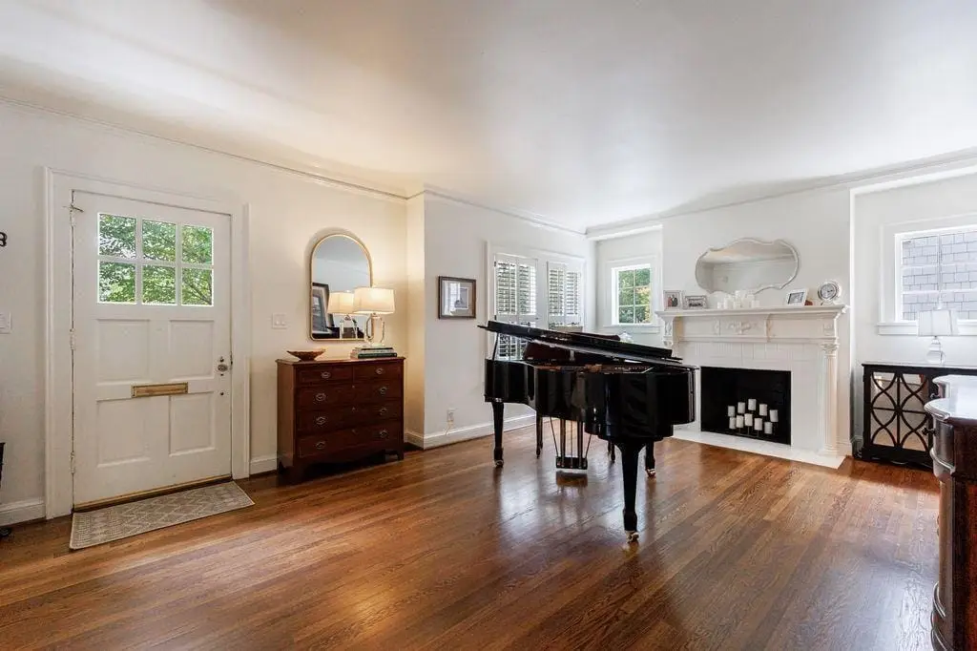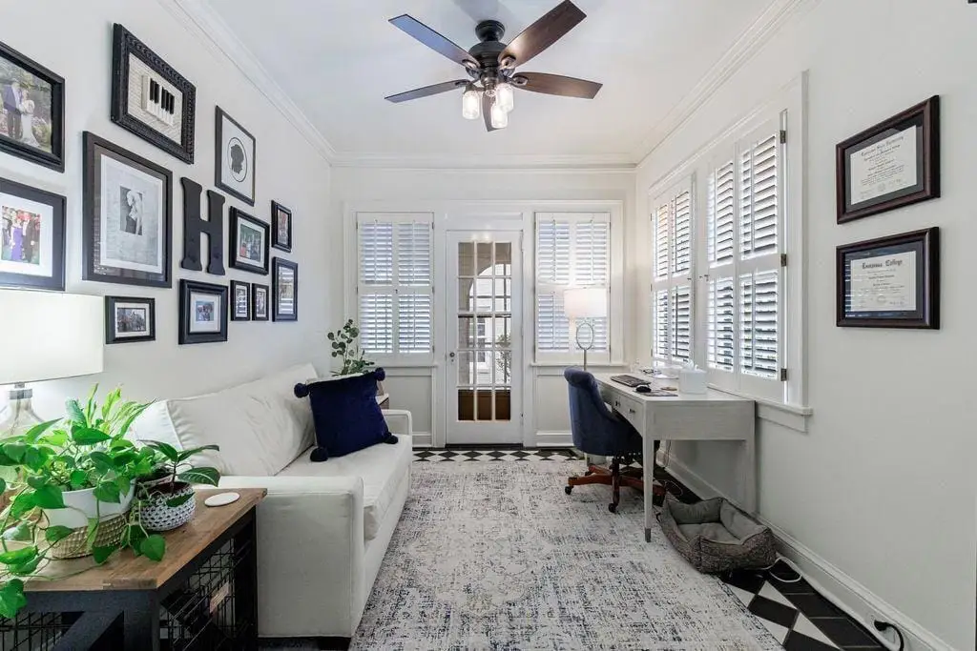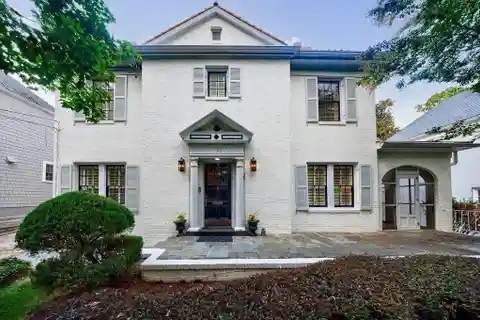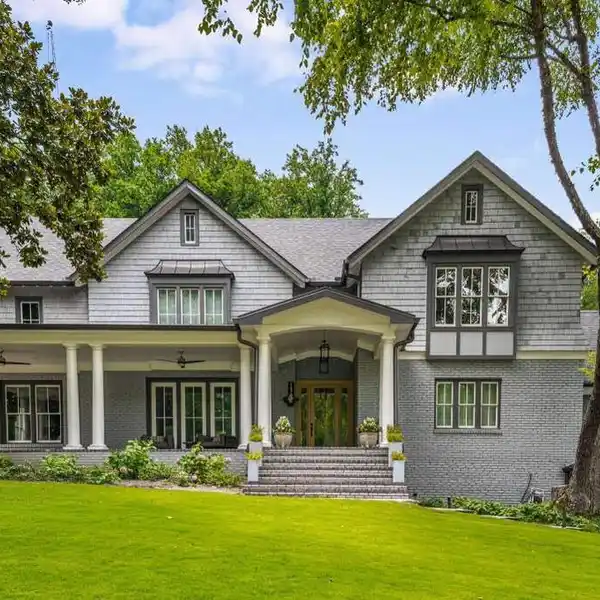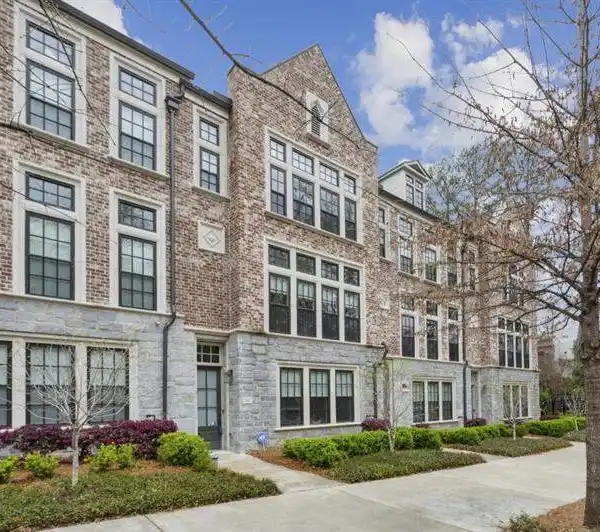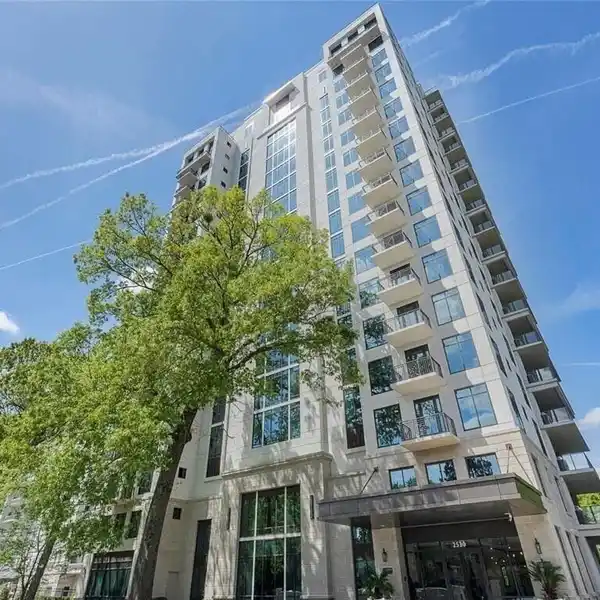Captivating Home in Coveted Brookwood Hills
42 Camden Road Northeast, Atlanta, Georgia, 30309, USA
Listed by: Sheila Lantier | Harry Norman, REALTORS
Located in coveted Brookwood Hills. This neighborhood is known for its exclusivity, tree-lined sidewalks, timeless architecture and great amenities. 42 Camden captures the most discerning buyer’s attention the moment they walk through the door. This beauty captivates the eye with its elegant tone- high ceilings, arched doorways and Nancy Myers inspired kitchen. The main level was designed for gathering-with the bright and inviting open floor plan, thoughtfully designed for both everyday living and effortless entertaining. Two fireside living areas flow seamlessly into the dining space and designer kitchen, creating a warm and connected atmosphere. Expansive windows fill the rooms with natural light, while the open design allows guests to mingle with ease. Whether hosting a gathering or enjoying a quiet evening in, the layout encourages connection and conversation, all while offering plenty of room to relax and entertain in style. Upstairs, the owner’s suite is spacious and inviting. A walk-in closet provides ample storage and organization, while the spa-like bath with vaulted ceiling features dual vanities, a soaking tub, and a separate glass-enclosed shower. There are two additional spacious bedrooms (one with an en-suite bath), gleaming hardwoods and ample storage. The driveway leads to the professionally landscaped outdoor dining and living area and detached garage offers plenty of storage. Voluntary membership in the Brookwood Hills Community Club is available immediately to neighborhood residents. Residents enjoy proximity to high-end shopping, dining, and excellent schools.
Highlights:
High ceilings
Arched doorways
Nancy Myers inspired kitchen
Listed by Sheila Lantier | Harry Norman, REALTORS
Highlights:
High ceilings
Arched doorways
Nancy Myers inspired kitchen
Two fireside living areas
Designer kitchen
Expansive windows
Owners suite with spa-like bath
Gleaming hardwoods
Professionally landscaped outdoor living area
Detached garage

