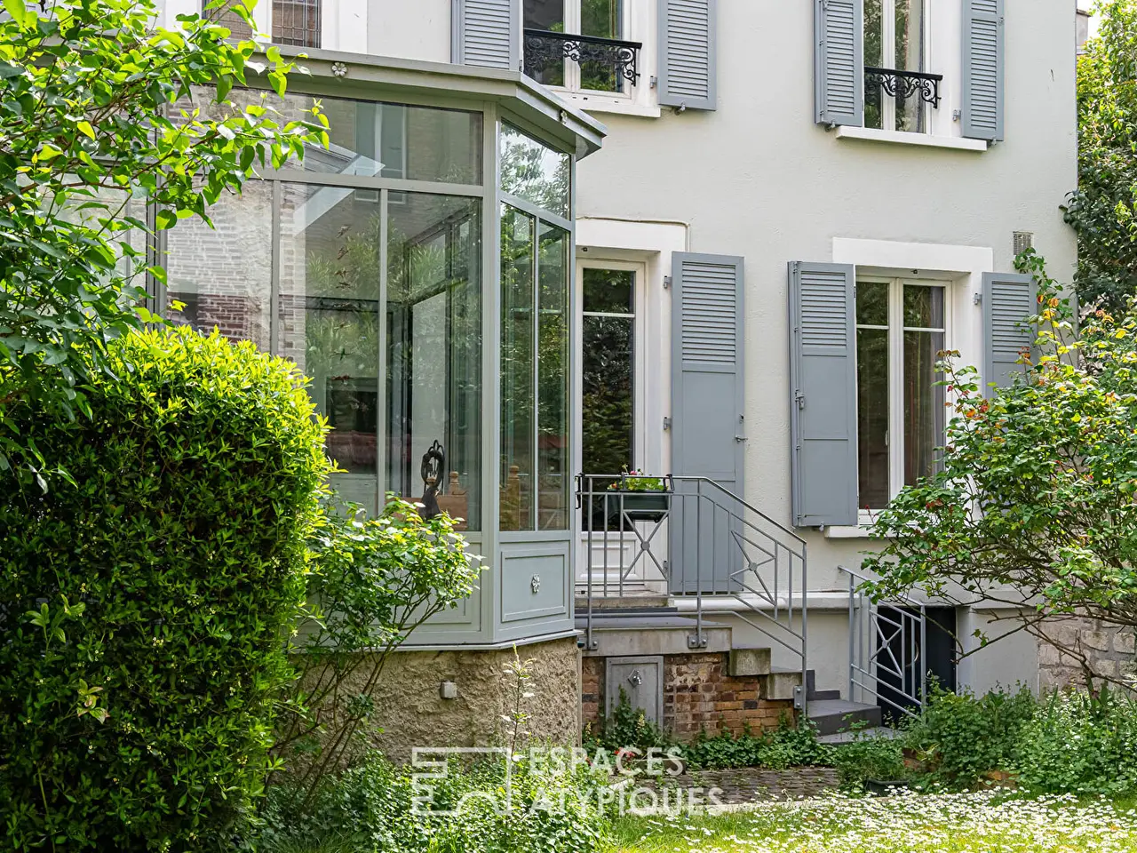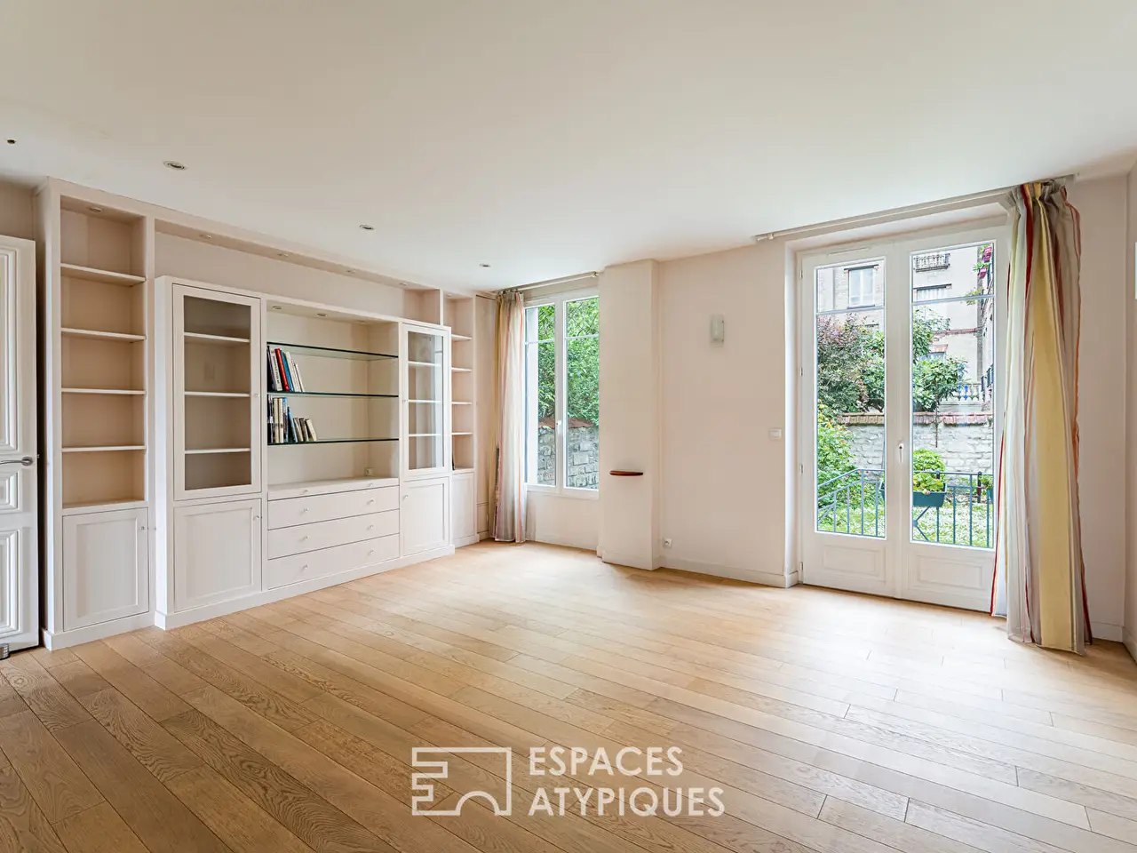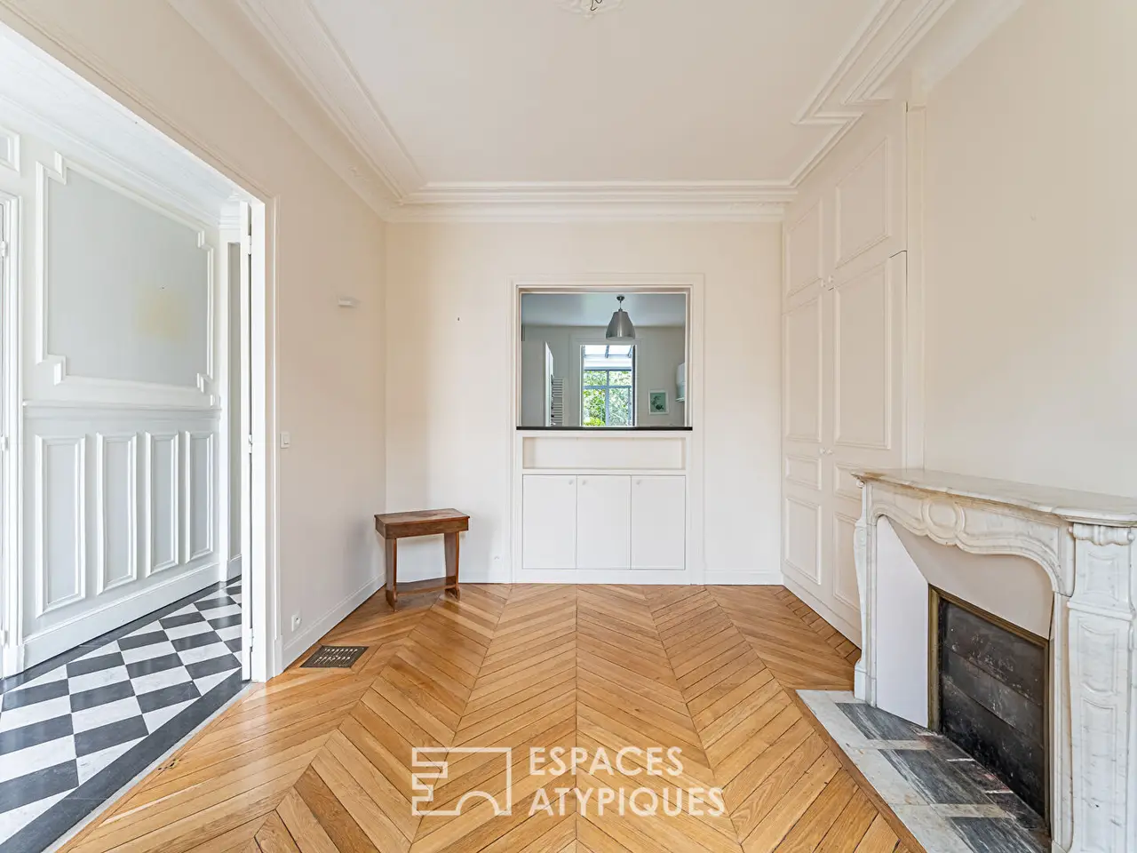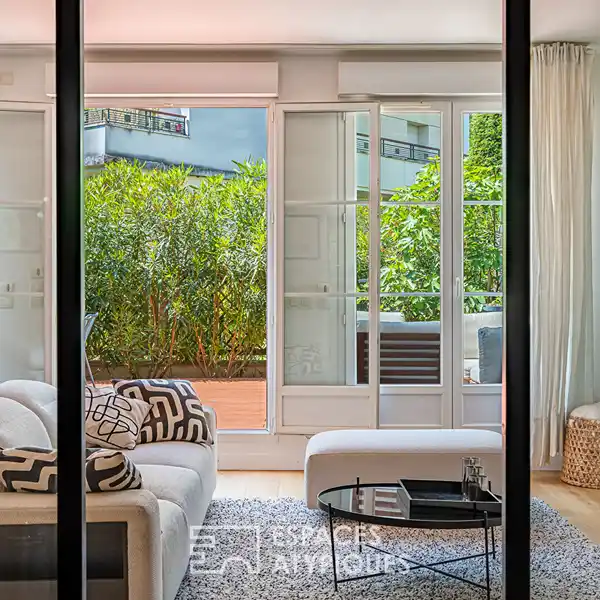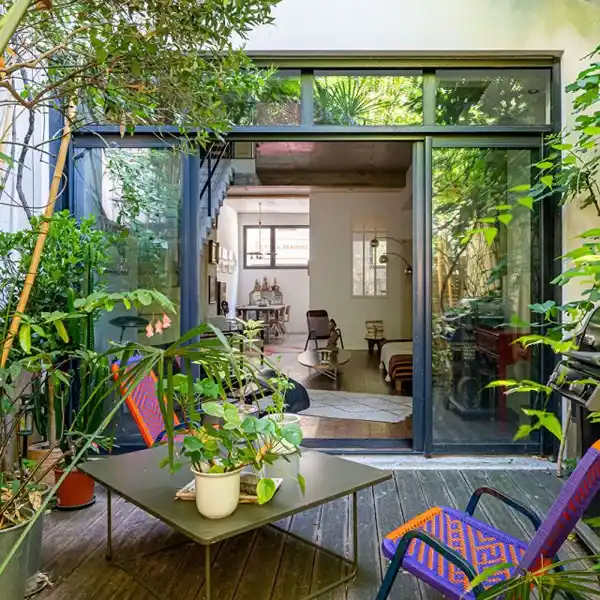Carefully Renovated Classic Property
USD $2,148,867
Asnieres Sur Seine, France
Listed by: Espaces Atypiques
Located on the sought-after Rue du Chateau in Asnieres-sur-Seine, this elegant old house offers 256 m2 of living space, set on a 293 m2 wooded plot, subtly combining the charm of the past with the comfort of a carefully renovated property. Built on three levels, it stands out for its generous volumes, its dual aspect, and its landscaped garden accessible from a bright veranda, a true living space open to the outdoors. The entrance reveals a warm atmosphere enhanced by authentic materials and high ceilings. The ground floor comprises a spacious double-aspect living room, a welcoming dining room, a fully equipped eat-in kitchen, a sun-filled veranda, a functional laundry room, and a powder room. A period staircase leads to the first floor, where a wide landing serves four bedrooms, including a master suite with a dressing room and en-suite shower room. This level also houses a bathroom and a second powder room. The top floor houses a large attic bedroom with high ceilings, a shower room, a separate toilet, and a child's bedroom. In addition, a basement offers cellars and a bicycle storage area. Outside, the house benefits from a sunny landscaped garden, offering a true haven of peace in the heart of the city. A pedestrian entrance bordered by greenery opens onto a charming reception courtyard. The residential area is sought-after for its immediate proximity to the town hall, Asnieres train station, downtown shops, and renowned schools, all within walking distance. Unique in its architecture and layout, this family home with high-quality features is a must-see in the heart of a sought-after urban environment. REF. 10733 Additional information * 9 rooms * 6 bedrooms * 1 bathroom * 2 shower rooms * Outdoor space : 293 SQM * Property tax : 2 388 € Energy Performance Certificate Primary energy consumption c : 173 kWh/m2.year High performance housing
Highlights:
Veranda overlooking landscaped garden
Authentic materials and high ceilings
Master suite with dressing room
Contact Agent | Espaces Atypiques
Highlights:
Veranda overlooking landscaped garden
Authentic materials and high ceilings
Master suite with dressing room
Bright and spacious double-aspect living room
Sun-filled veranda
Period staircase
Landscaped garden with a sunny aspect
Charming reception courtyard
Generous volumes
Attic bedroom with high ceilings
