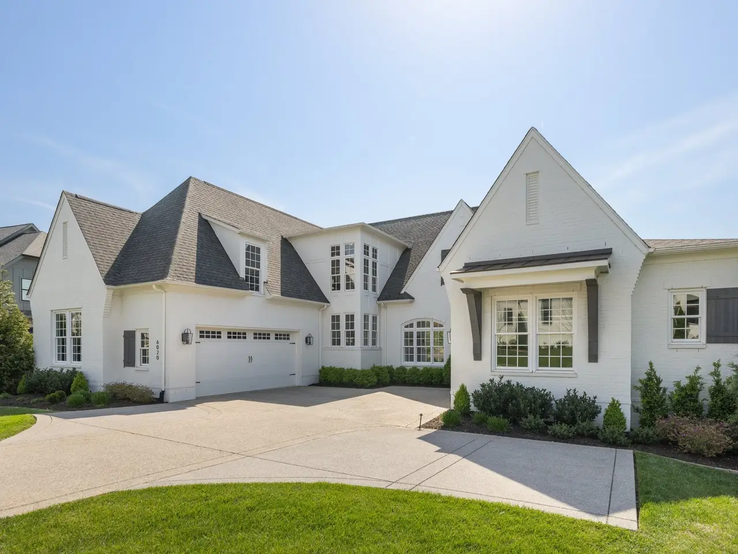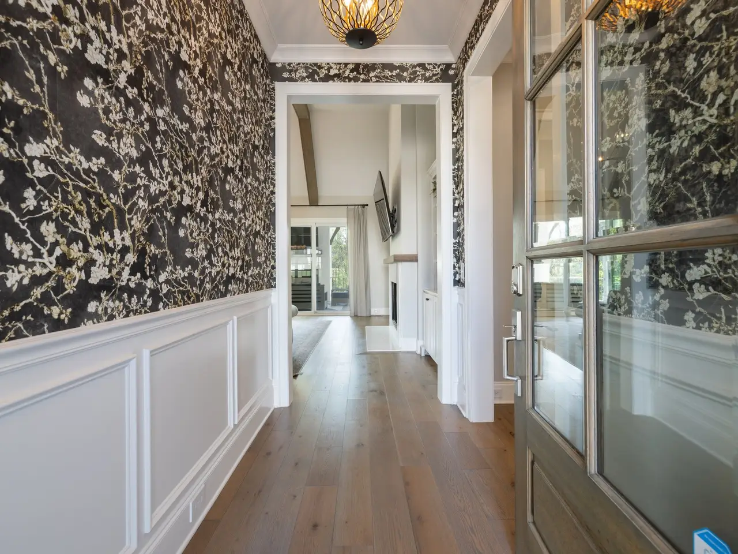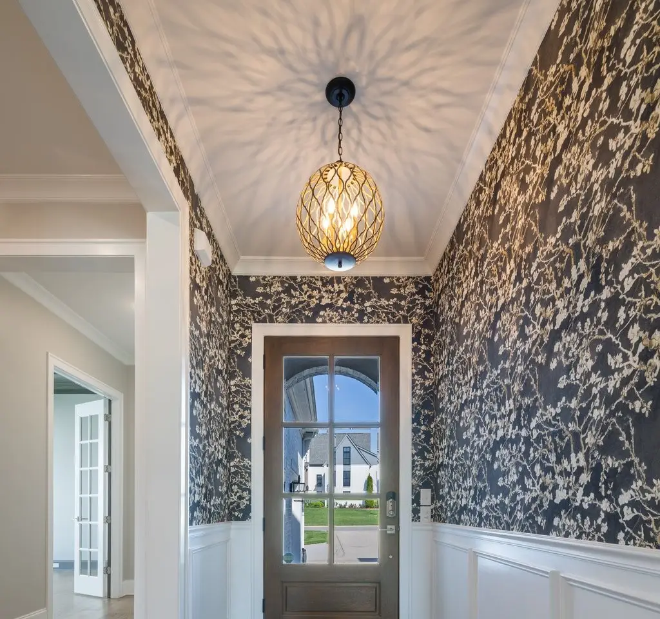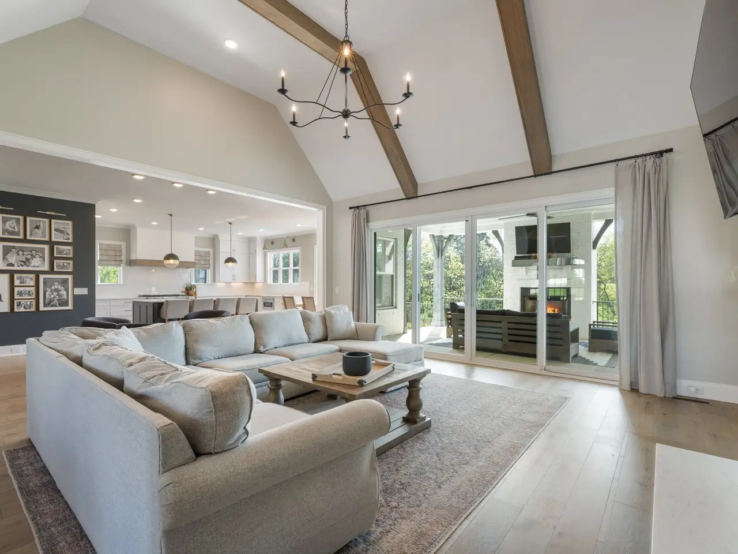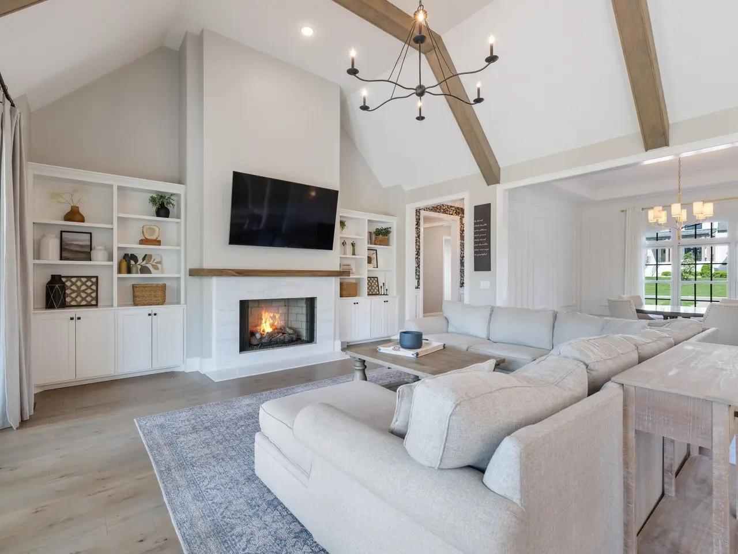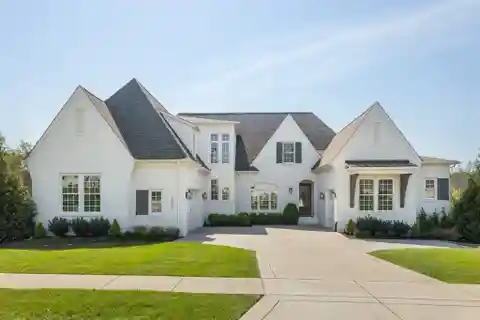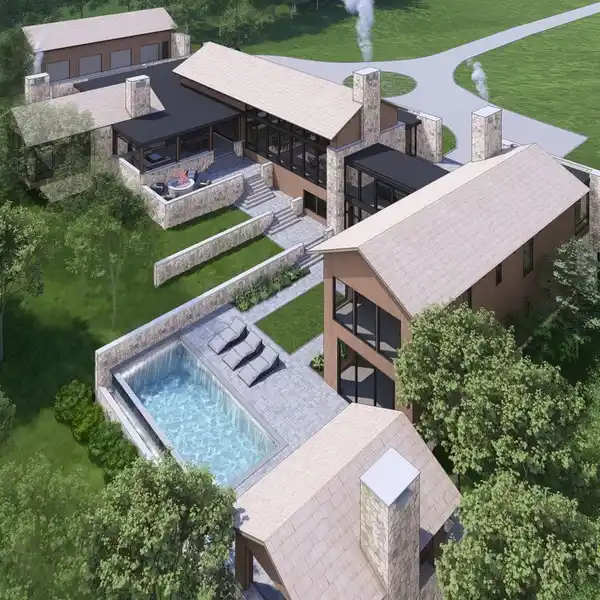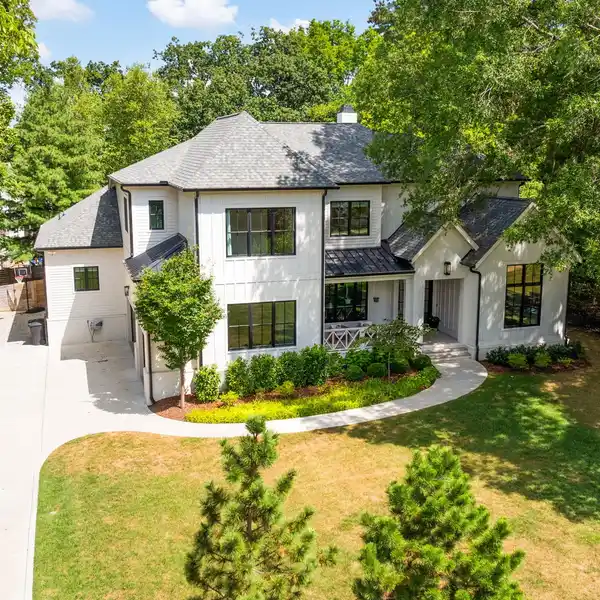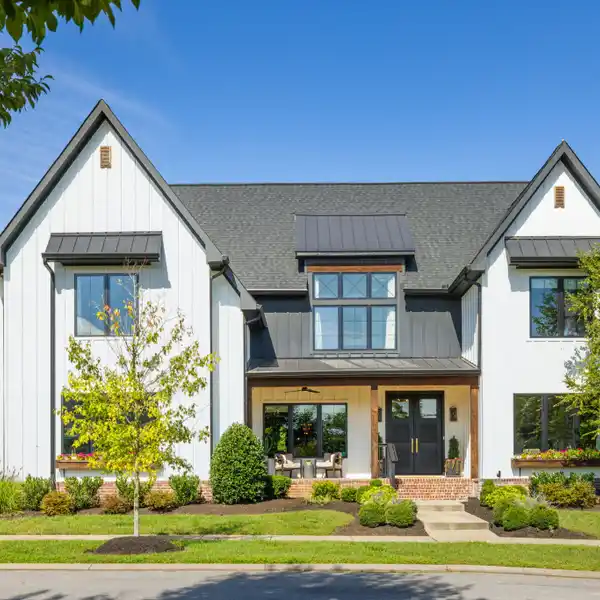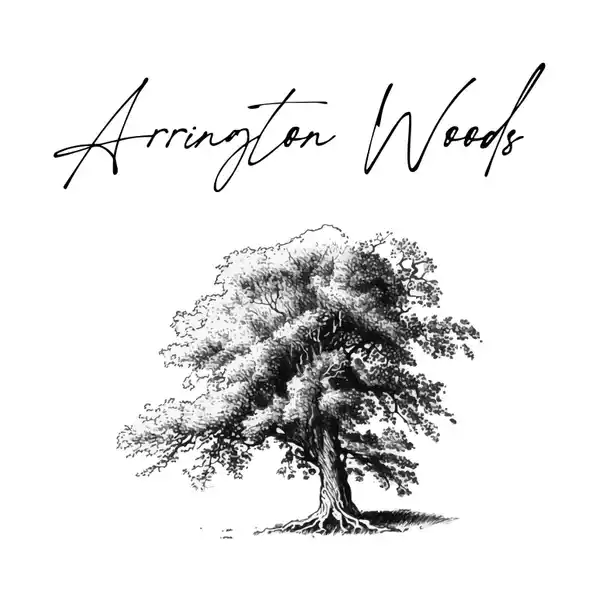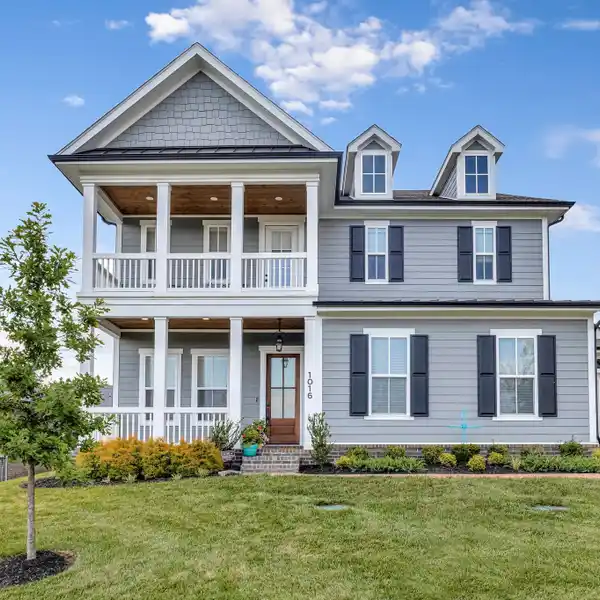Diseño inteligente que combina lujo y funcionalidad
6020 Porters Union Way, Arrington, Tennessee, 37014, USA
Listado por: Marabeth Poole | Bienes Raíces Onward
This stunning residence blends luxury, functionality, and thoughtful design across every inch. Located in a desirable community, the home boasts incredible attention to detail--from custom ceiling treatments and exposed wood beams to expansive living spaces and resort-style outdoor amenities.
The main level features both a primary suite and guest suite, along with a private study adorned with a coffered ceiling and French doors. Gorgeous hardwood floors run throughout the main living areas, while the formal dining room shines with natural light and elegant wainscoting.
The chef's kitchen is a true centerpiece, offering a large center island with seating, ceiling-height cabinetry, top-of-the-line stainless steel appliances, and ample prep space. Just off the kitchen, a wet bar with beverage center provides the perfect setup for entertaining.
The living room features a vaulted ceiling with exposed wood beams, custom built-in bookcases, and a gas fireplace, with glass sliding doors opening to a covered rear porch--complete with a fireplace and views of the in-ground pool and lush green space.
The primary suite is a luxurious retreat, showcasing a tray ceiling with shiplap accents, private porch access, dual vanities, a freestanding soaking tub, and a floor-to-ceiling walk-in shower with rainhead and bench seating.
Upstairs offers incredible flexibility with a spacious bonus room and a media room pre-wired for surround sound, ideal for movie nights or casual entertaining.
The outdoor living space is unmatched, featuring a sparkling pool with sun shelf, fire features, and a generous patio area for lounging. The fenced-in backyard adds privacy, and the 3-car garage with stately courtyard entry completes the package.
With its mix of elegance, comfort, and entertainment-ready spaces, this home is truly one-of-a-kind.
Reflejos:
Techos abovedados con vigas de madera a la vista
Chef's kitchen with ceiling-height cabinetry
Chimenea de gas en la sala de estar
Listado por Marabeth Poole | Bienes Raíces Onward
Reflejos:
Techos abovedados con vigas de madera a la vista
Chef's kitchen with ceiling-height cabinetry
Chimenea de gas en la sala de estar
Freestanding soaking tub in primary suite
In-ground pool with fire features
Covered rear porch with fireplace
Media room pre-wired for surround sound
Sparkling pool with sun shelf
Tratamientos de techo personalizados
Generous patio area for lounging


