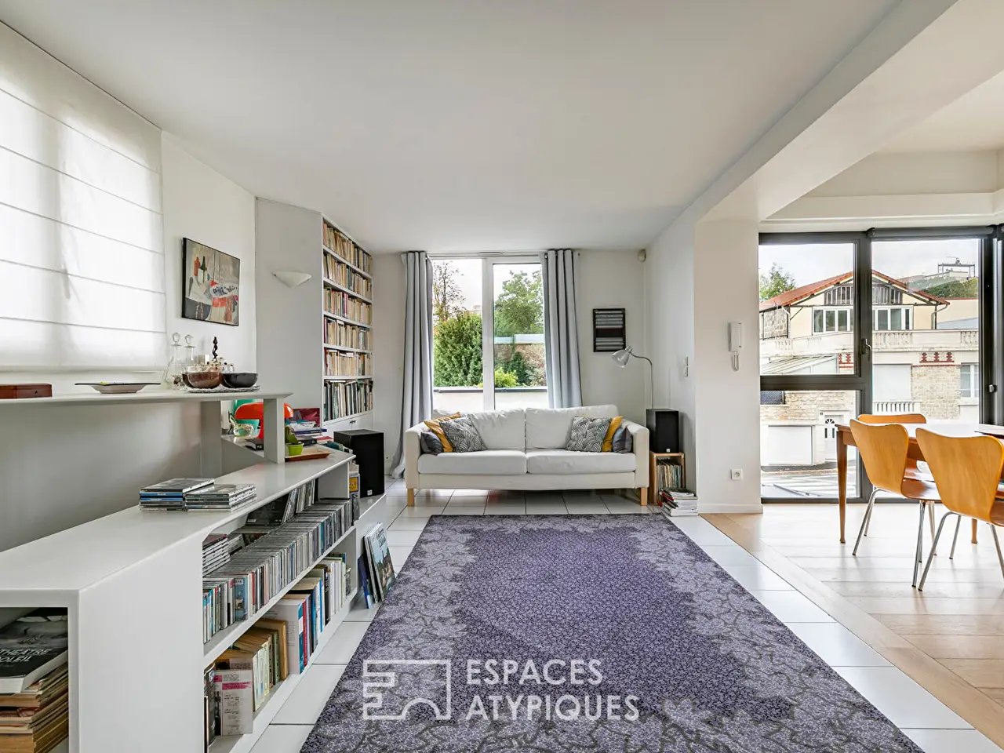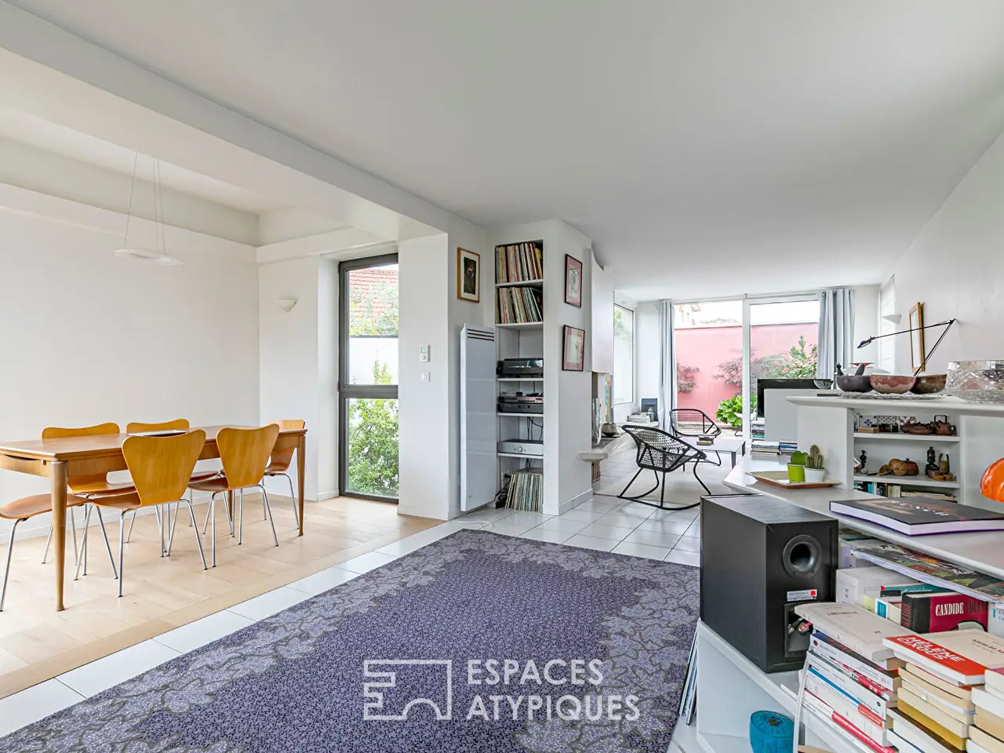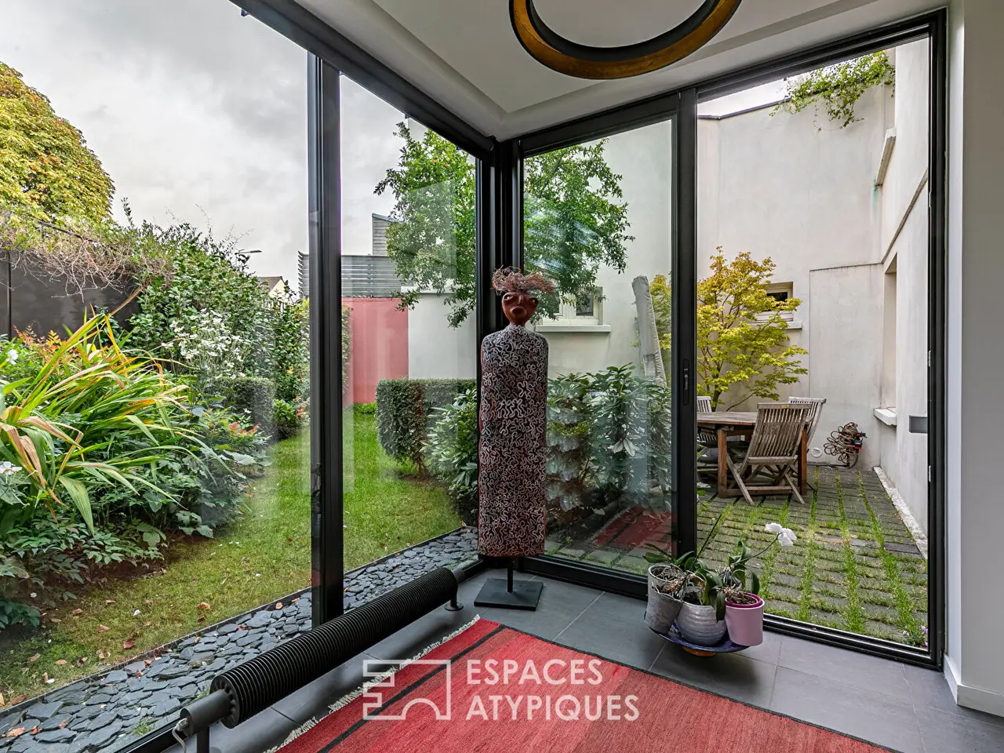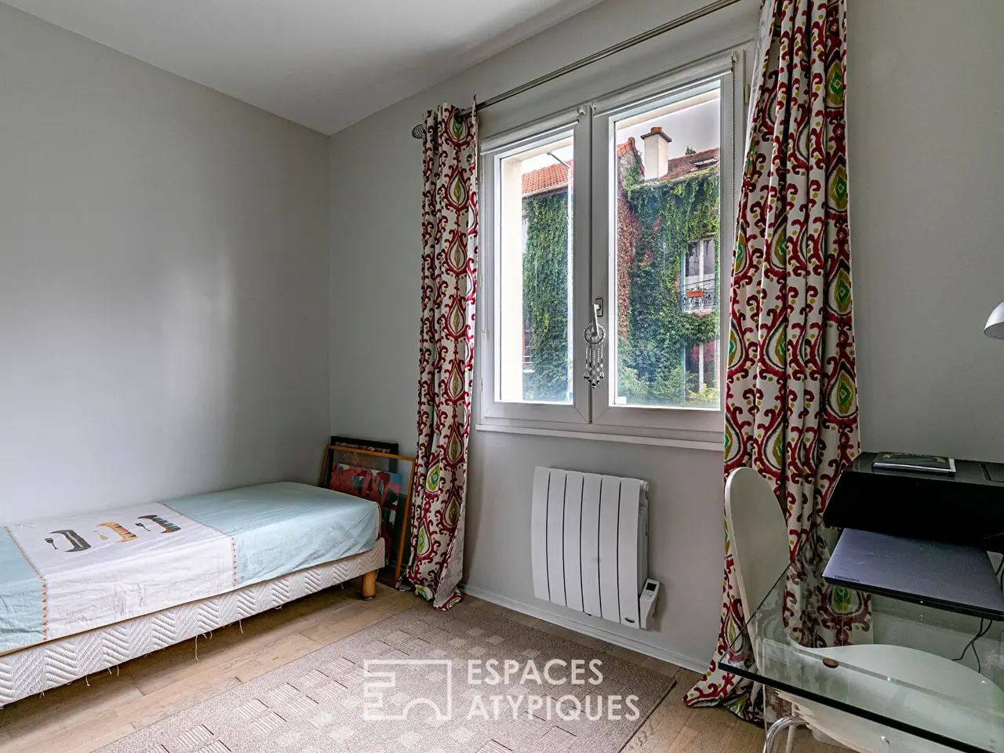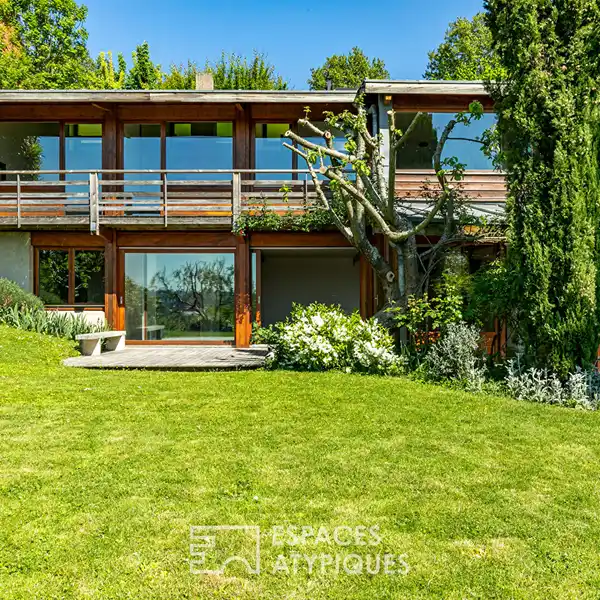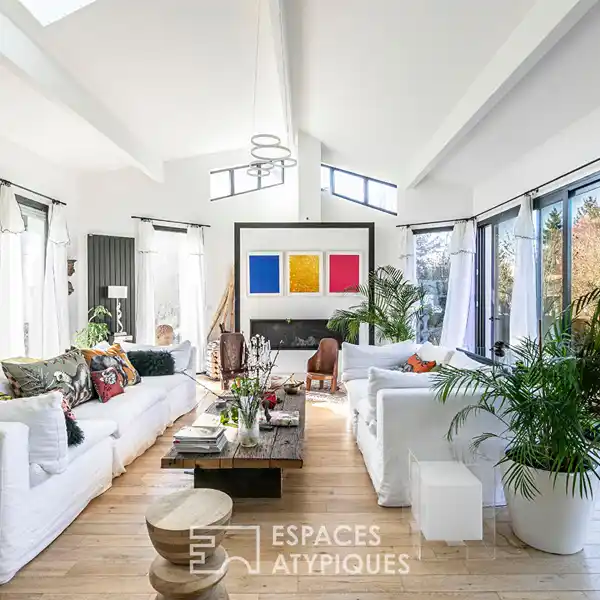Remarkable Home in an Ideal Location
Nestled on the heights of Arcueil, near the town center and enjoying a magnificent view of the Vanne aqueduct, this architect-designed house totals approximately 132m2 on the ground (113.14m2 of living space) and has multiple exteriors. From the street, a low wall made of concrete and metal gives little indication of the charm of the garden surrounding this house. A small vegetable garden, landscaped areas and a full-length terrace make up this exterior which acts as an oasis of greenery. The entrance is from a small paved exterior path and leads to a fully equipped kitchen, a staircase connecting to the main living room located on the first floor and a corridor providing access to the sleeping rooms located on the ground floor. A 10.94m2 bedroom and a 7.92m2 office share a modern bathroom with a refined aesthetic while the master suite located at the end of the corridor has a private bathroom. A staircase accessible from this same corridor leads to the basement housing a room that can serve as an extra bedroom measuring 10.45m2, a laundry room as well as direct access to the garage and the cellar. The first floor accommodates a large living room of approximately 39m2 as well as a dining room, the result of a modern extension carried out by an architect. Light floods this living space with multiple exposures. 2 superb landscaped terraces of 7 and 37m2 are accessible from this last level. The remarkable architectural signature of this house, ideally located on a street corner, contrasts with its direct environment, mainly made up of houses dating from the beginning of the last century. Its geographical location within a district with some of the most popular places in Arcueil is enviable. Shops, transport and Paris are accessible in a few minutes on foot or by bike. RER B Laplace : 5 minutes on foot Shops : 5 minutes on foot Schools : 5 minutes on foot Property not subject to co-ownership status. Information on the risks to which this property is exposed is available on the Georisks website for the areas concerned. ENERGY CLASS : D / CLIMATE CLASS : B. Estimated average amount of annual energy expenditure for standard use, established based on energy prices for the year 2021 : between EUR1700 and EUR2330. REF. 8917 Additional information * 5 rooms * 3 bedrooms * 2 bathrooms * 1 floor in the building * Property tax : 2 888 € Energy Performance Certificate Primary energy consumption d : 247 kWh/m2.an High performance housing
Highlights:
- Architect-designed
- Landscaped garden with terrace oasis
- Modern aesthetic bathroom
Highlights:
- Architect-designed
- Landscaped garden with terrace oasis
- Modern aesthetic bathroom
- Master suite with private bathroom
- Basement with extra bedroom and laundry room
- Large living room with modern extension
- Multiple exposed living space
- 2 landscaped terraces
- Convenient location near shops, transport
- Energy Class: D, Climate Class: B
