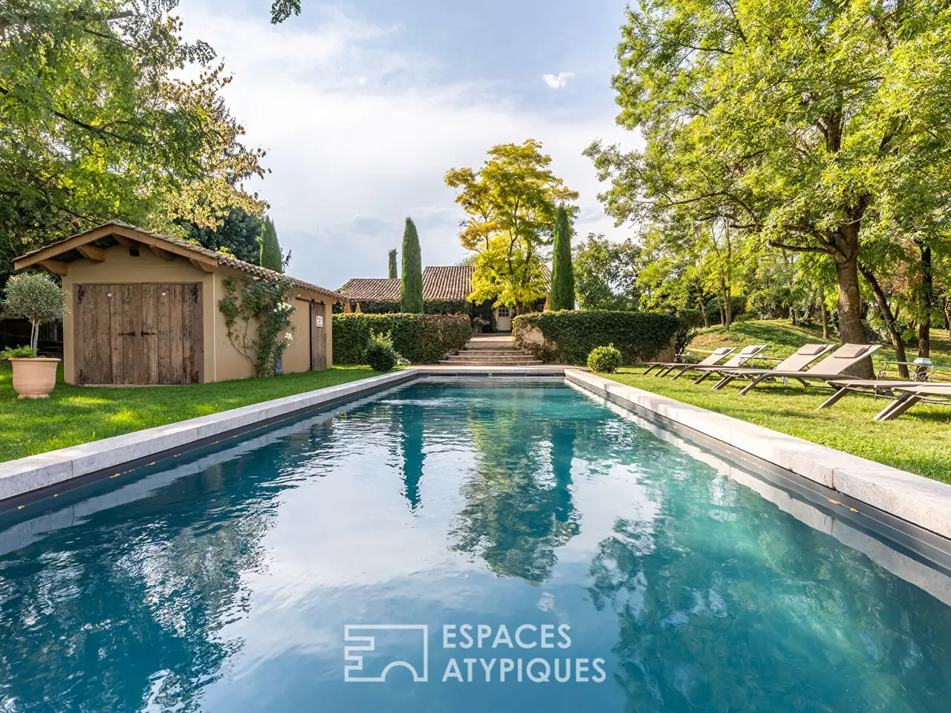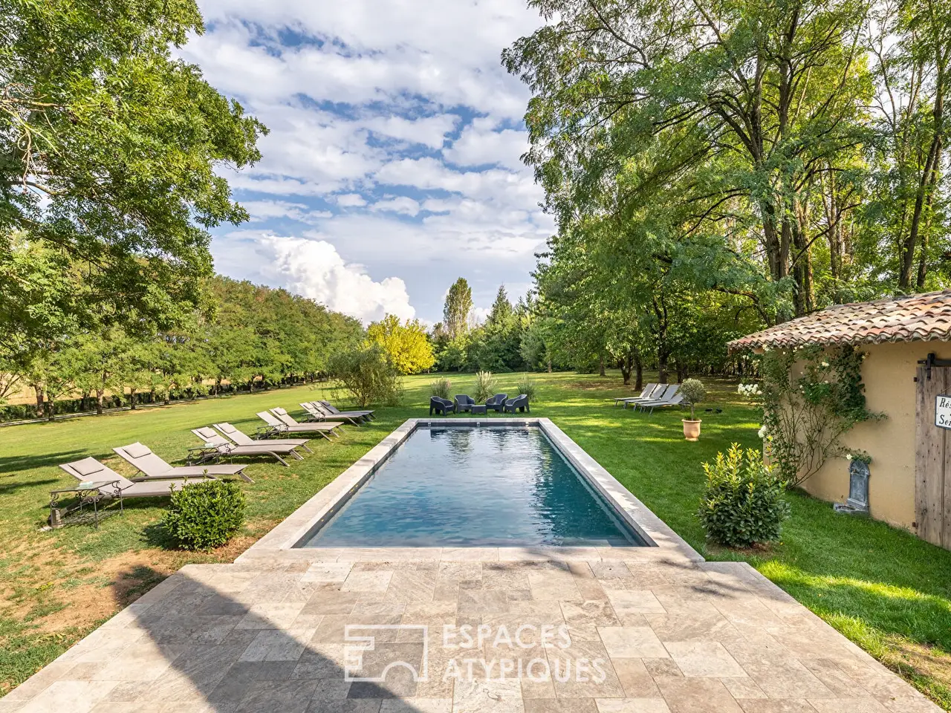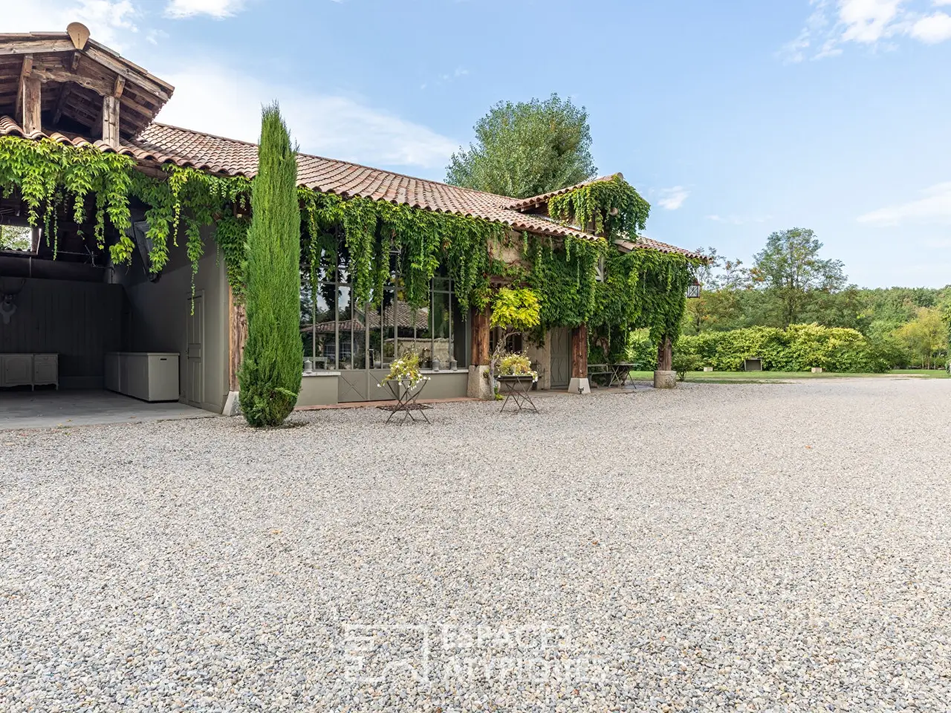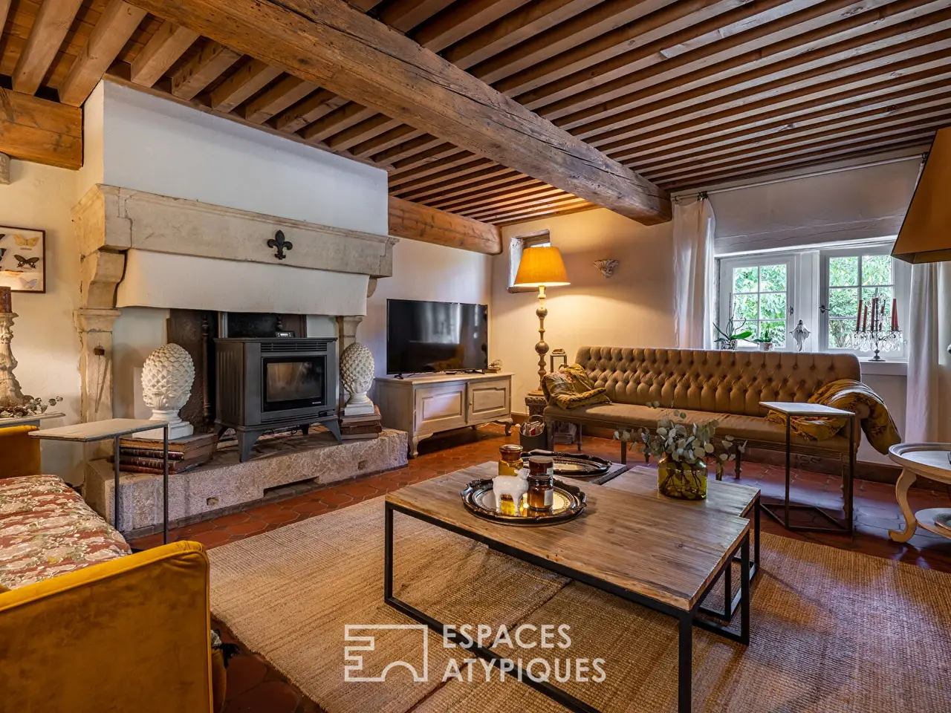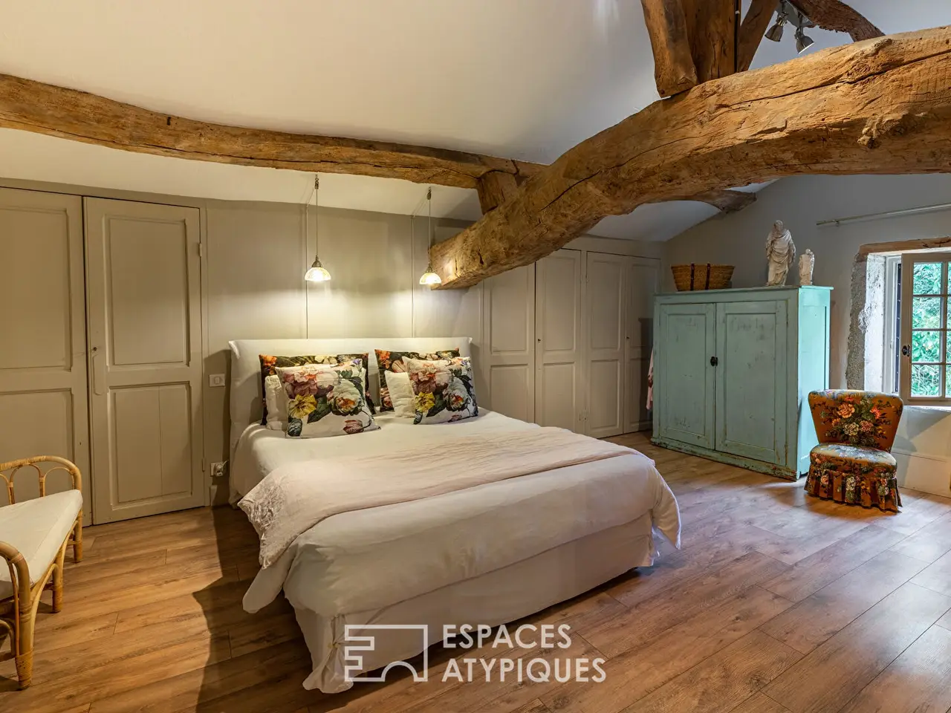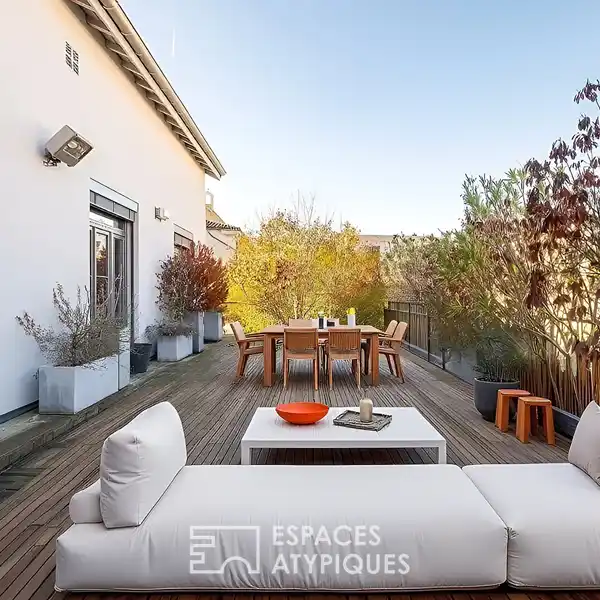Refined Property in a Bucolic Setting
Anthon, France
Listed by: Espaces Atypiques
25 minutes from Lyon, this former horse relay of 600sqm and its workshop takes place in a sumptuous 1.7 hectare wooded park with swimming pool, in a bucolic setting. At the end of a large avenue, protected by majestic acacia trees, hides the refined and authentic universe of this relay, created over the centuries by its different guests. Upon entering, the eye is immediately drawn to the beauty of a French-style garden. The entrance, designed as a reception hall, leads to the vast and warm living room. Organized around a pellet stove nestled in an impressive stone hearth, the living room is enhanced by a ceiling with exposed beams and its period tiled floor. The latter takes a knowing look at the dining space through a large mass stone opening. The whole opens onto a covered terrace taking place in the shade of the arbor. A bedroom with a bathroom as well as a laundry room and a storeroom complete this first level. Access to the upper floor is via a magnificent period stone staircase. Here, a vast suite, crossed right through by imposing raw wooden beams, finds its ideal place. It has a sumptuous bathroom cleverly combining cement tiles and 'Parisian metro' tiling with immaculate walls; all clearly boasting a strong industrial style. In addition to its main accommodation with its certain charm, this property has a large outbuilding. Out of sight, hidden behind a full-height workshop glass roof, a reception room in warm tones will host beautiful family reunions. Solid parquet floors, old-fashioned pendant lights and exposed beams underline the 'country chic' spirit of the place. Both an observation point and a circulation gallery, the wooden staircase helps to further reinforce the authenticity of this outbuilding. It leads to four suites, each with a walk-in shower so that, without any restrictions, receiving visiting friends will never be a problem. Bathed in light thanks to sumptuous metal windows, a workshop is located in a second outbuilding. Exposed beams, industrial chandeliers or cement tiles on the floor are unequivocally reminiscent of the most beautiful loft renovations. By preserving its history and enhanced by an exceptional renovation of noble and timeless materials, this former horse relay will not leave anyone indifferent. REF. 4331EL Additional information * 12 rooms * 6 bedrooms * 1 bathroom * 5 shower rooms * 2 floors in the building * Outdoor space : 17000 SQM * Property tax : 1 846 €
Highlights:
French-style garden
Stone hearth with pellet stove
Period tiled floor
Contact Agent | Espaces Atypiques
Highlights:
French-style garden
Stone hearth with pellet stove
Period tiled floor
Vast suite with raw wooden beams
Warm reception room with workshop glass roof
Four suites with walk-in showers
Workshop with industrial features
Sumptuous metal windows
Authentic loft renovations
Noble materials throughout
