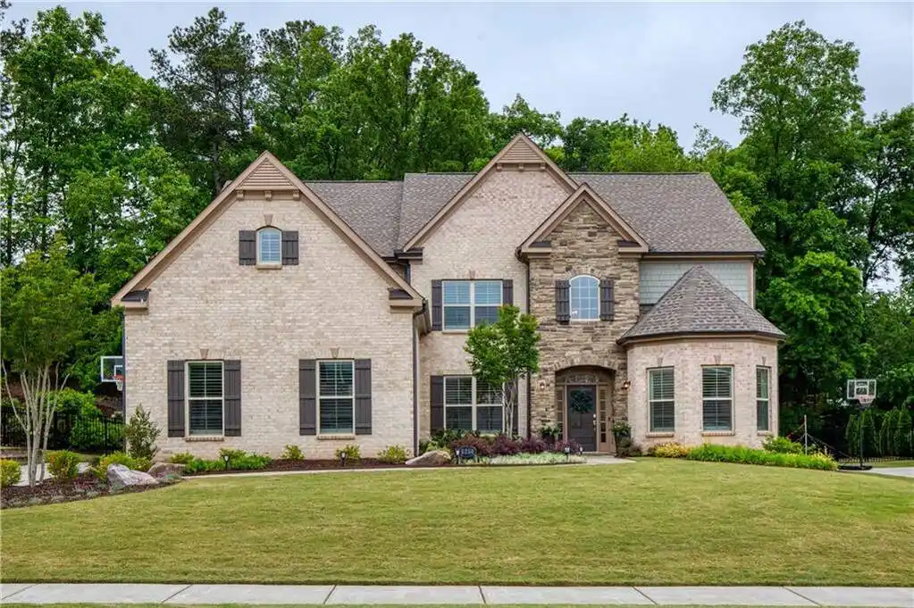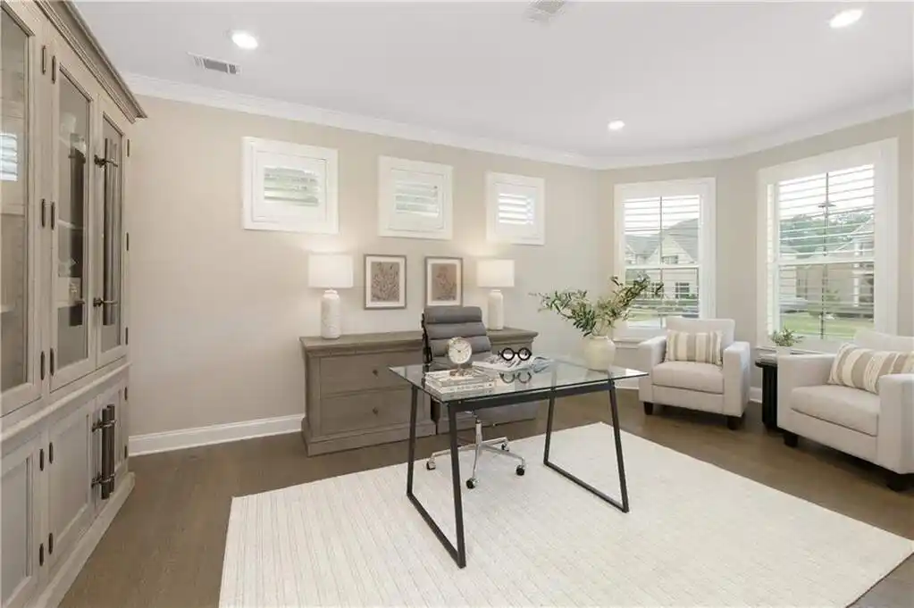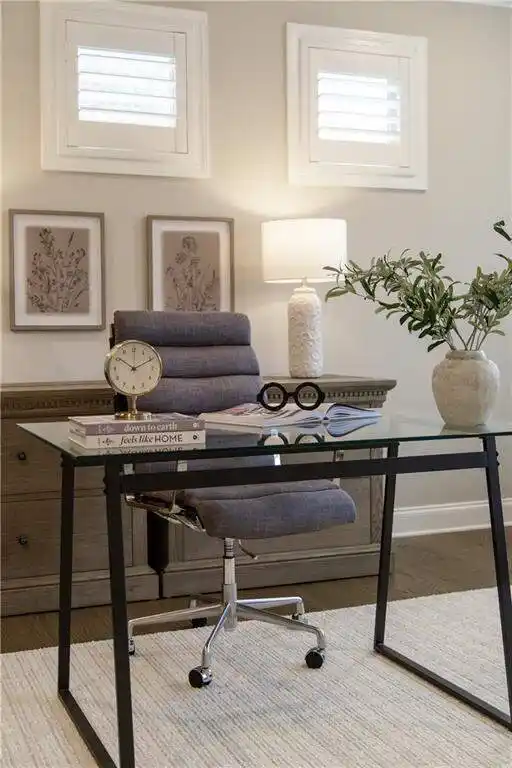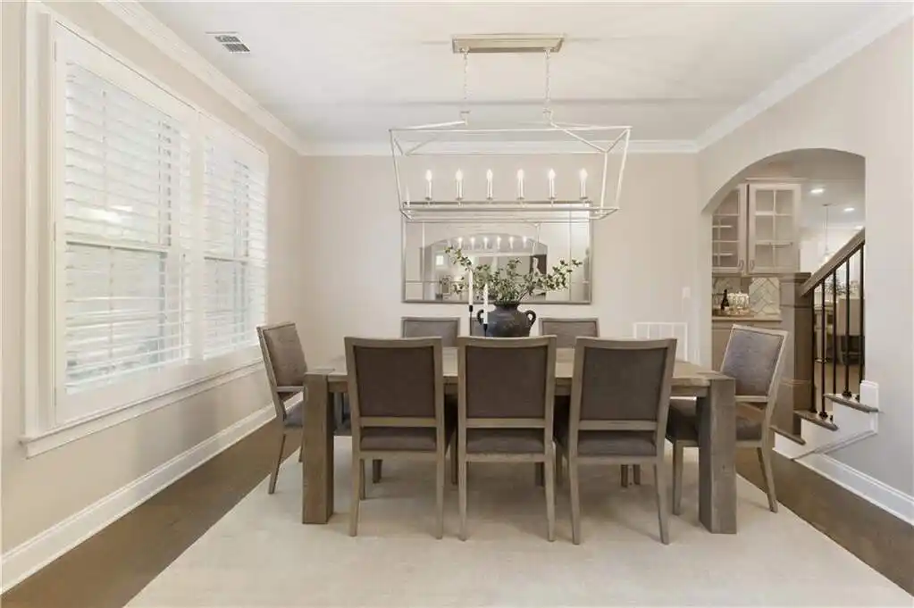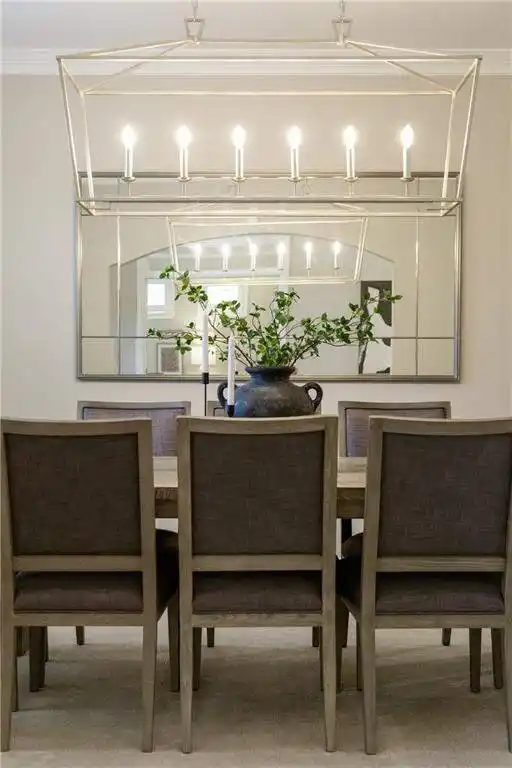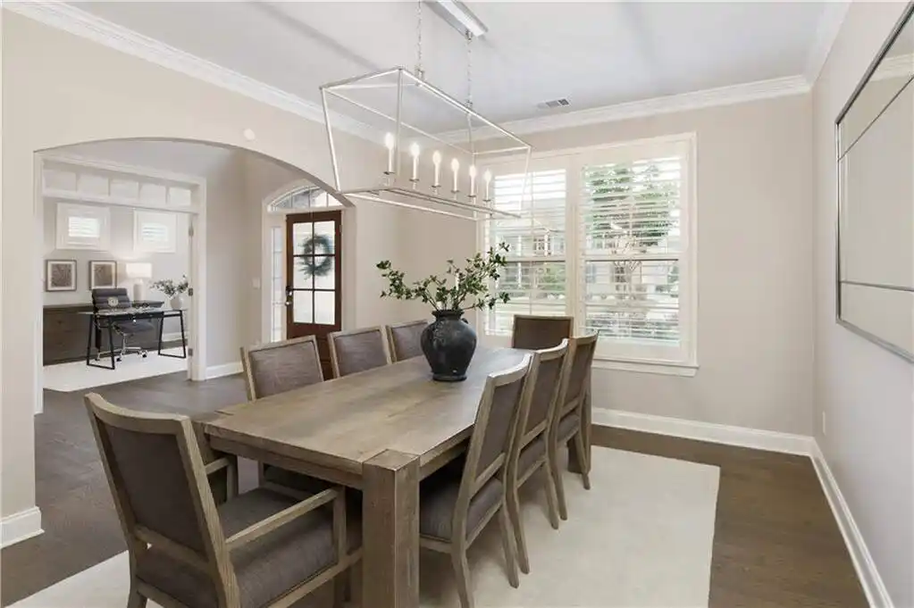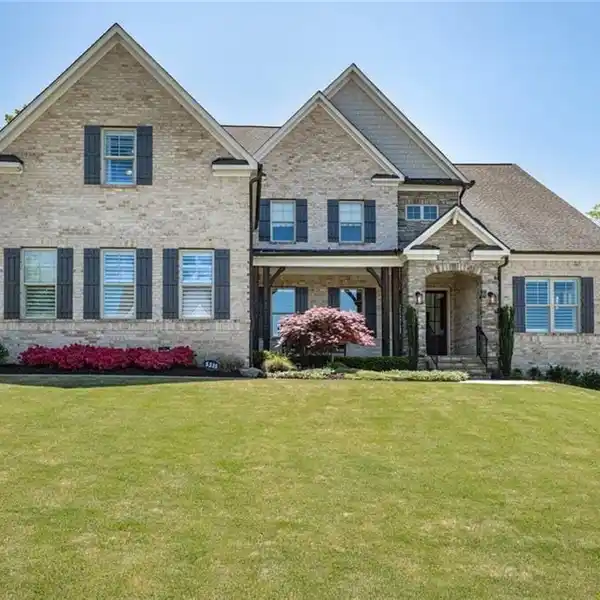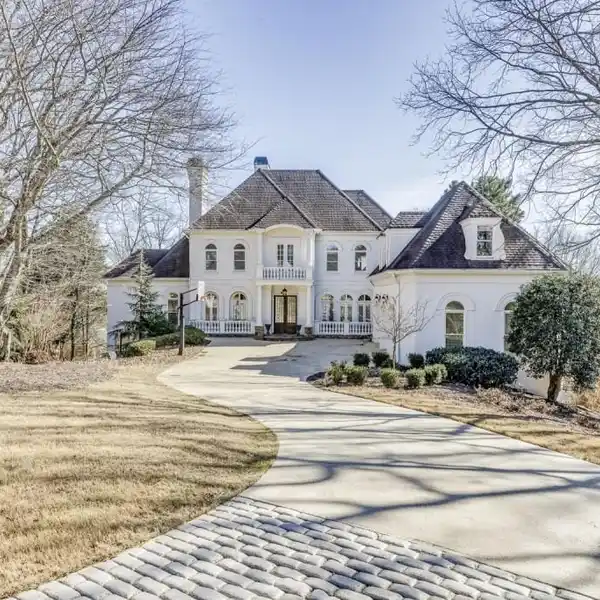Residential
Welcome to 5250 Briarstone Ridge Way, a meticulously maintained executive residence nestled in the sought-after Briarstone enclave of Nesbit Lakes. Built just six years ago, this home surpasses new construction with its thoughtful designer upgrades and exceptional craftsmanship. Step into a grand two-story foyer adorned with wide-planked hardwood floors and custom lighting. The main level boasts a spacious office or formal living room, a coffered-ceiling family room with a cozy stack stone fireplace, and a generous dining room featuring upgraded lighting and a butler's pantry with a mirrored backsplash. The white chef's kitchen is a culinary dream, equipped with stainless-steel appliances, double ovens, a gas cooktop, quartz countertops, a built-in microwave, a large walk-in pantry, and an oversized island overlooking the breakfast area. Conveniently located off the three-car garage is a custom mudroom with built-in storage. Upstairs, you'll find three generous secondary bedrooms with newer carpet and walk-in closets. Two bedrooms share a hall bath, while one has an ensuite bath, perfect for guests. The oversized primary suite is a true retreat, featuring double-tray ceilings, a sitting area, and two custom closets-one walk-in and one oversized dressing room with custom cabinetry and leather countertops. The spa-like primary bath offers double vanities, an oversized separate shower with a seamless glass enclosure, and a deep soaking tub. A spacious laundry room with a large prep sink adds convenience. An expansive upstairs flex space offers endless versatility; ideal as a bonus room, playroom, media room, or second home office, so you won't even miss having a basement! Enjoy one of the most desirable lots in the neighborhood with a spacious screened porch overlooking a large, private, fenced-in backyard. The porch provides ample space for outdoor dining or a conversation area while watching TV. Additional features include an irrigation system and energy-efficient sm
Highlights:
- Wide-planked hardwood floors
- Custom lighting
- Coffered-ceiling family room with stack stone fireplace
Highlights:
- Wide-planked hardwood floors
- Custom lighting
- Coffered-ceiling family room with stack stone fireplace
- White chef's kitchen with quartz countertops
- Custom mudroom with built-in storage
- Oversized primary suite with custom closets
- Spa-like primary bath with double vanities
- Large screened porch overlooking private backyard
- Generous secondary bedrooms with walk-in closets
- Spacious upstairs flex space
