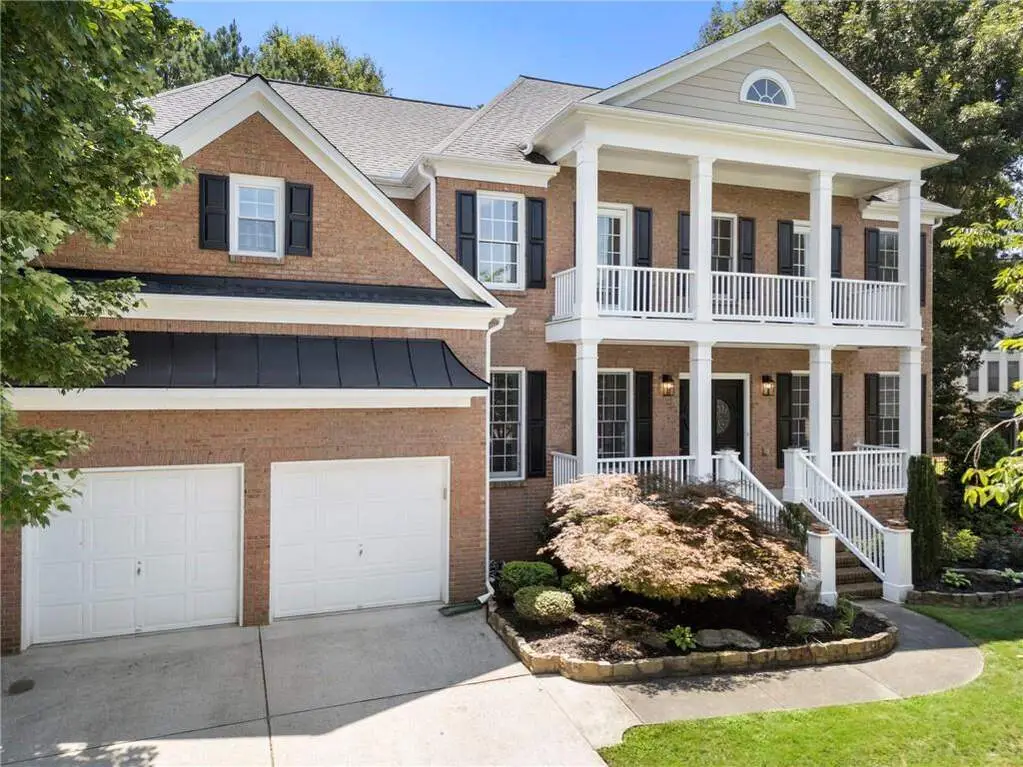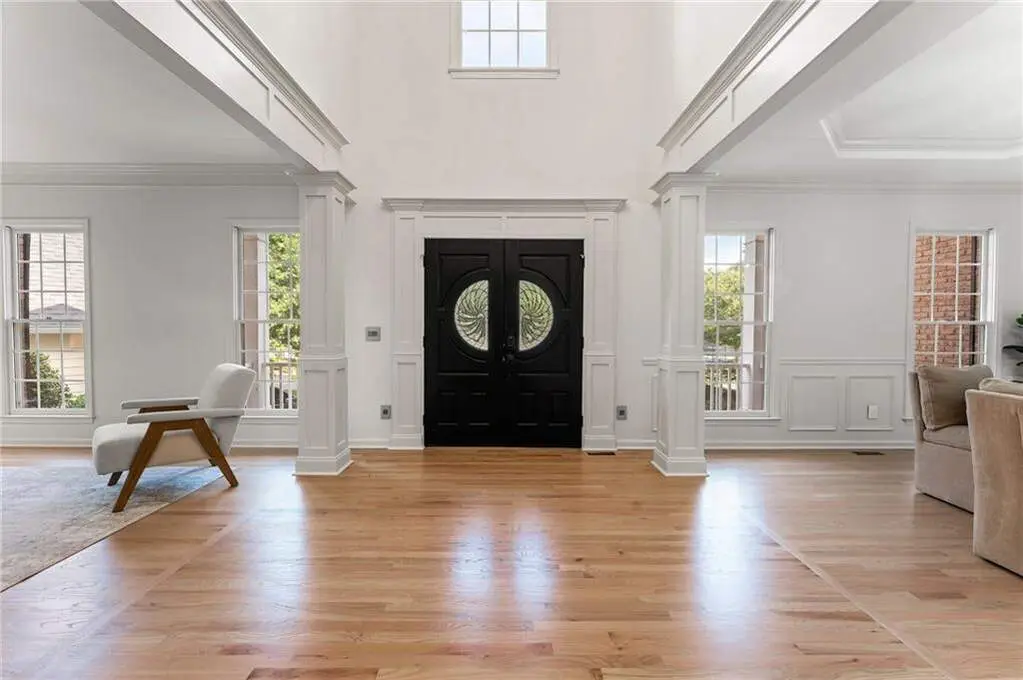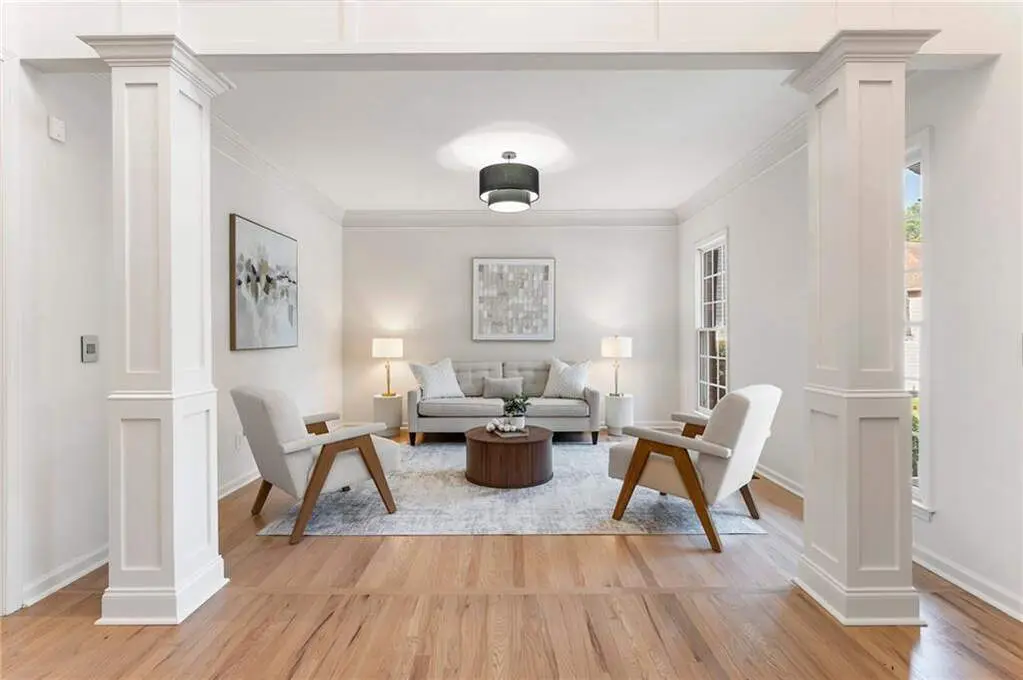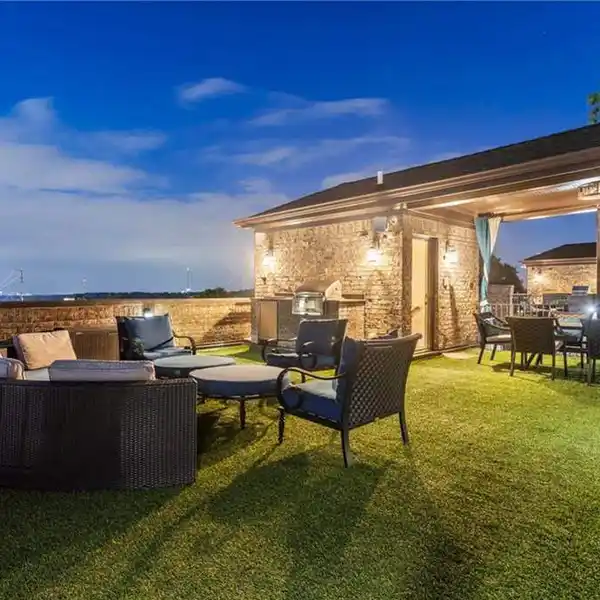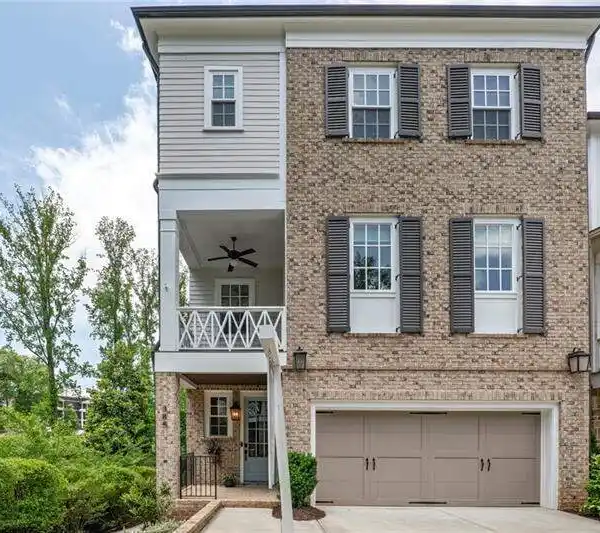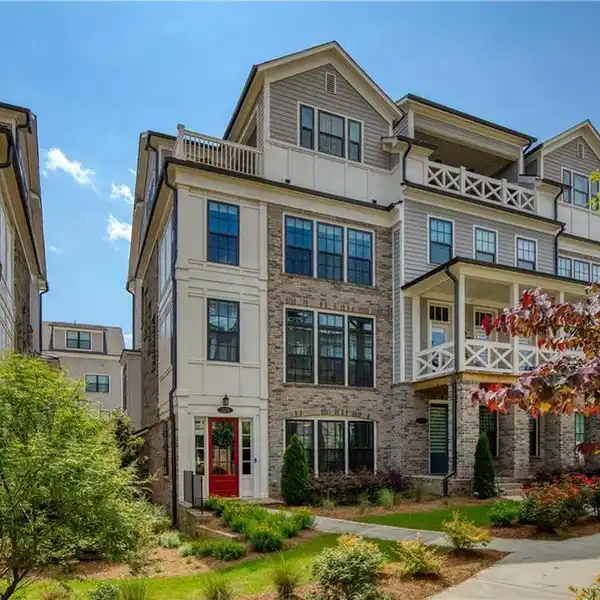Beautifully Updated Home in a Sought-After Neighborhood
Alpharetta, Georgia, USA
Listed by: Lara Dolan | Ansley Real Estate - Christie’s International Real Estate
Don't miss this beautifully updated home in one of Alpharetta's most sought-after neighborhoods-just a short walk to downtown, Wills Park, and top-rated schools. From the moment you arrive, you'll love the curb appeal and welcoming front entry. Step inside to freshly refinished real hardwood floors and soaring 10-foot ceilings on the main level, creating a bright, open, and elegant living space. The main floor features a formal living and dining room, a dramatic two-story great room with floor-to-ceiling windows, and a wonderful private office with half bath. The heart of the home is the open-concept kitchen, complete with a large granite island, stainless steel appliances, two oversized pantries, and plenty of space for entertaining-because everyone always ends up in the kitchen! Upstairs, you'll find a spacious primary suite with a fully renovated spa-like bath, along with three generously sized secondary bedrooms. The finished terrace level offers flexible recreation space, a media room, and a private guest suite with a full bath-perfect for visitors or multi-generational living. This home has been thoughtfully updated with fresh interior paint, upgraded lighting inside and out, brand new carpet, newly added and refinished hardwoods, custom landscaping, an epoxy-coated garage floor, all-new door hardware, and more. Enjoy a fenced backyard and walkable access to the community tennis and pickleball courts. Wills Park-featuring a pool, playgrounds, sports fields, and an equestrian center-is just around the corner. With its unbeatable location, move-in ready updates, and welcoming community, this is the one you've been waiting for!
Highlights:
Granite island
Stainless steel appliances
Floor-to-ceiling windows
Listed by Lara Dolan | Ansley Real Estate - Christie’s International Real Estate
Highlights:
Granite island
Stainless steel appliances
Floor-to-ceiling windows
Spa-like bath
Media room
Hardwood floors
Epoxy-coated garage floor
