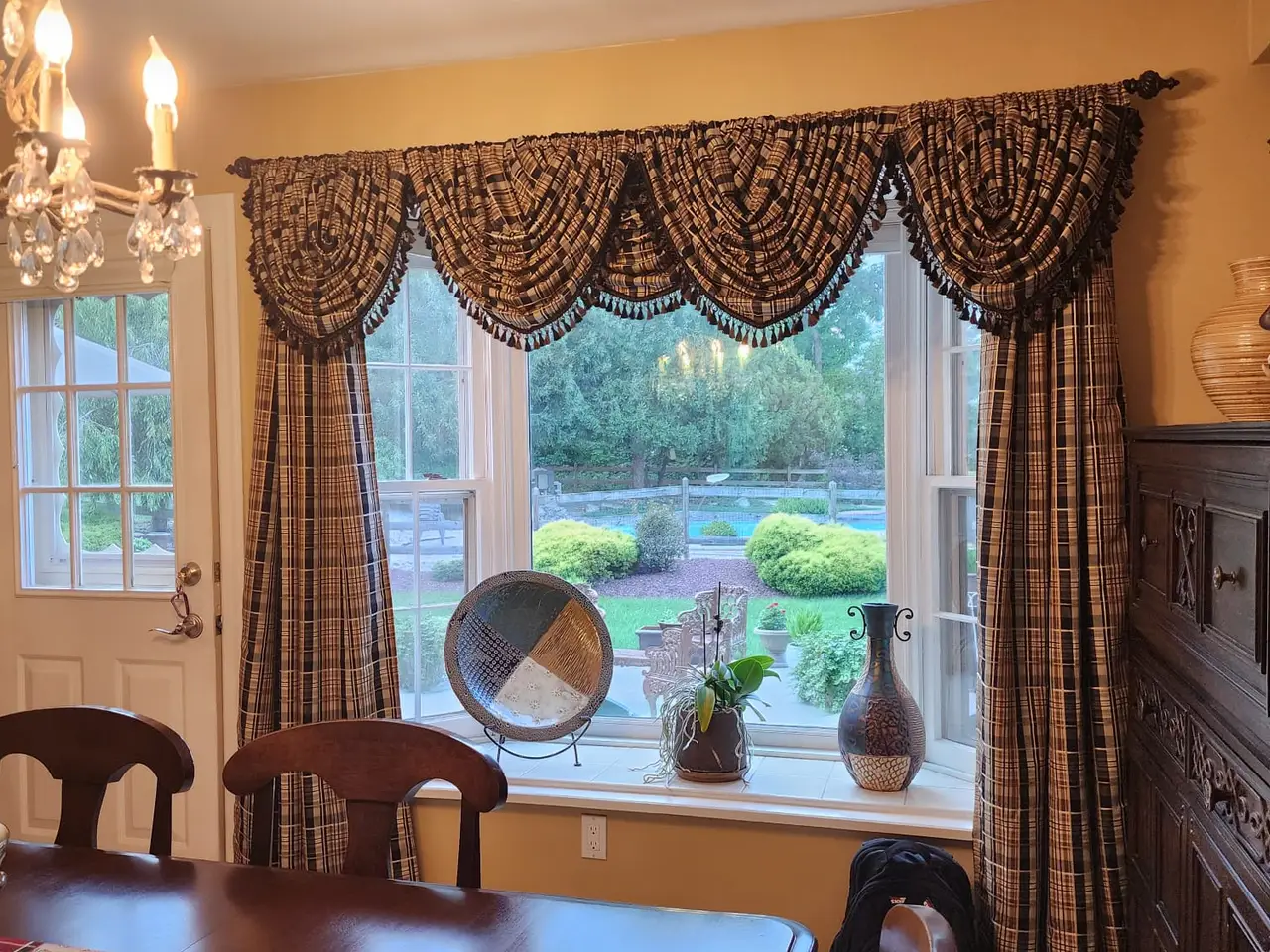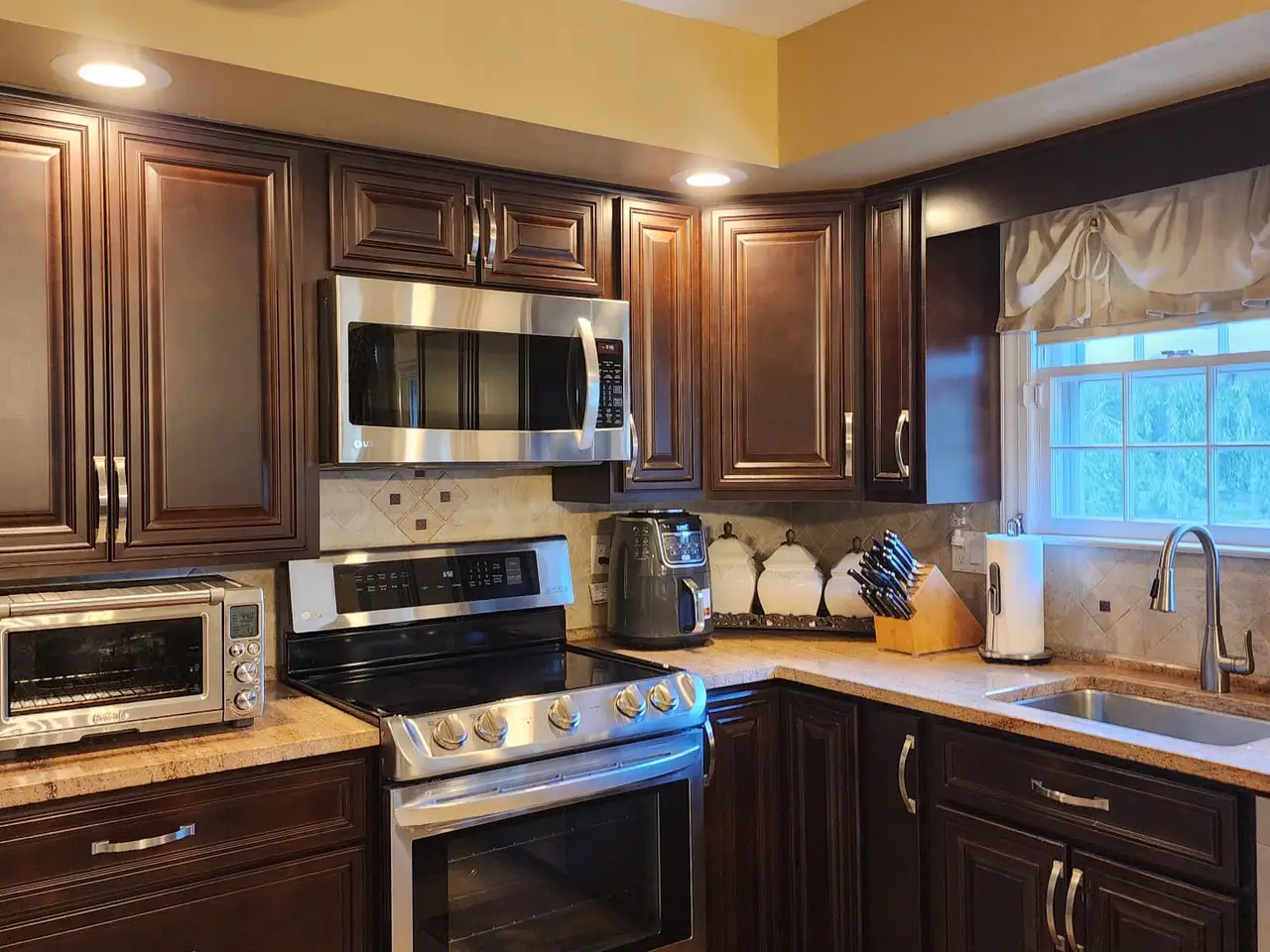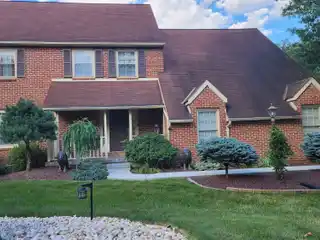Luxury Four Bedroom Pool Home in the Parkland School District
1551 Duxbury Court, Allentown, Pennsylvania, 18104, USA
Listed by: Marine Gabunia | Howard Hanna Real Estate Services
Lovingly maintained, this spacious full brick front home sits on a lushly landscaped half-acre lot. Enjoy outdoor living with a large deck (new in 2024) and a stunning IN-GROUND POOL, featuring a new pump cover and vacuum. Relax on a 21x12 screened porch with Pella doors, perfect for year-round comfort. Inside, the living and dining rooms boast hardwood floors and deep bay windows, adding charm and warmth to the space. The kitchen, with new granite countertops, a granite desk, a tile backsplash, appliances, a double pantry and ample cabinetry. A large ceramic powder room offers added convenience. The family room is both cozy and inviting, with Berber carpet and a floor-to-ceiling brick gas fireplace surrounded by custom built-ins. Upstairs four bedrooms with two full bathrooms, Master bed is on the right side - keeping the other three bedrooms separated. The master bedroom features a vaulted ceiling, a separate sitting room with oak floors, a luxurious master bath with two separate vanities, a dressing area, a large walk-in closet, and a shower stall with a marble seat. The main bath includes a jetted tub for ultimate relaxation. The foyer impresses with a ceramic tile floor and two coat closets. Additional features include a driveway, a lower level with an L-shaped rec room and a large storage room with shelves. The home is beautifully maintained and comes with a 100% money-back guarantee, offering peace of mind and a chance to own a truly exceptional property! PARKLAND SCHOOL!!
Highlights:
In-Ground Pool
Screened Porch with Pella Doors
Hardwood Floors
Listed by Marine Gabunia | Howard Hanna Real Estate Services
Highlights:
In-Ground Pool
Screened Porch with Pella Doors
Hardwood Floors
Granite Countertops
Brick Gas Fireplace
Vaulted Ceiling
Custom Built-Ins
Jetted Tub















