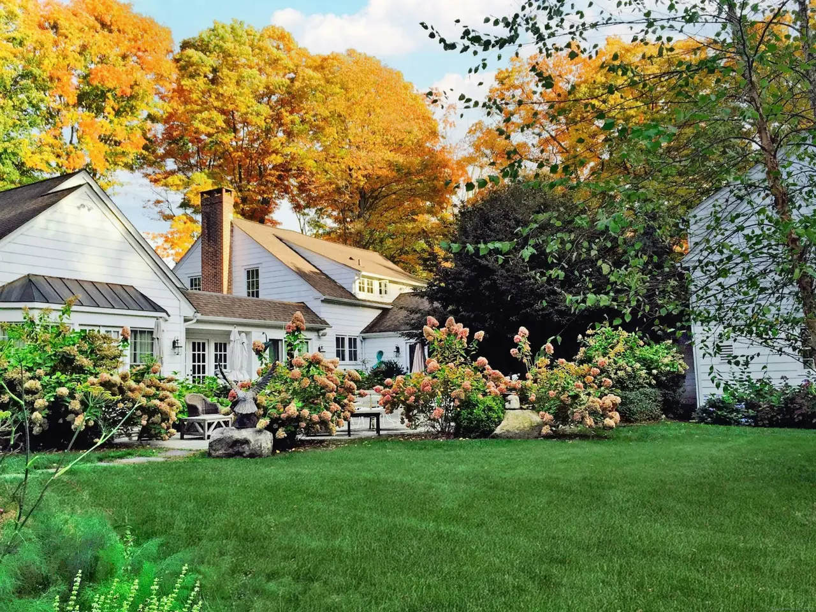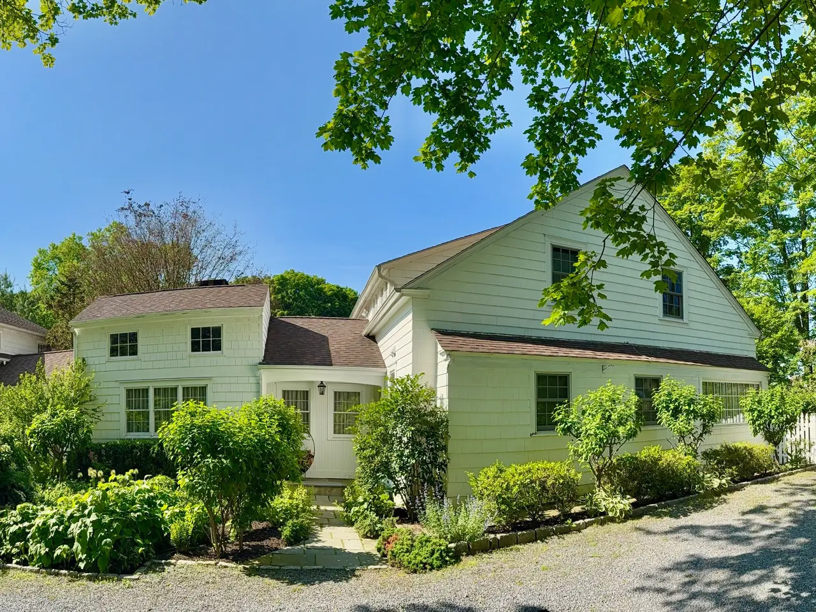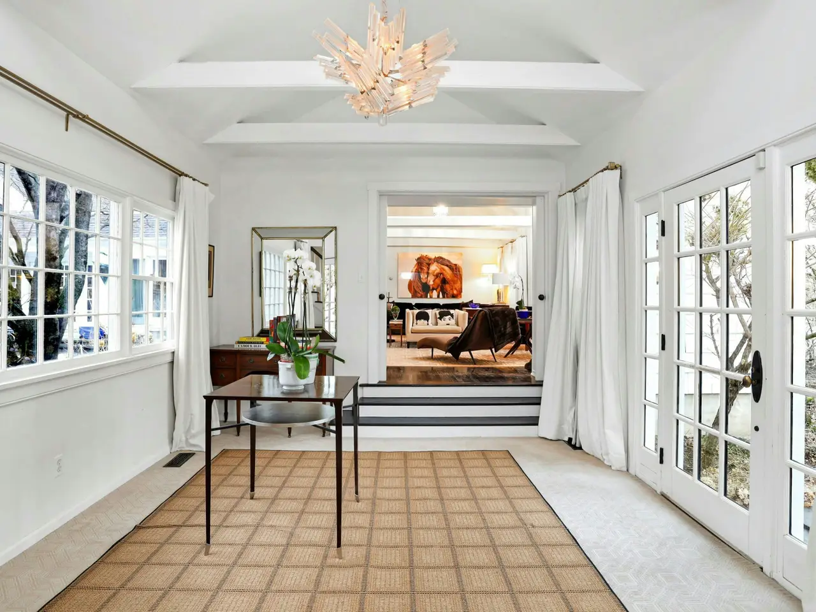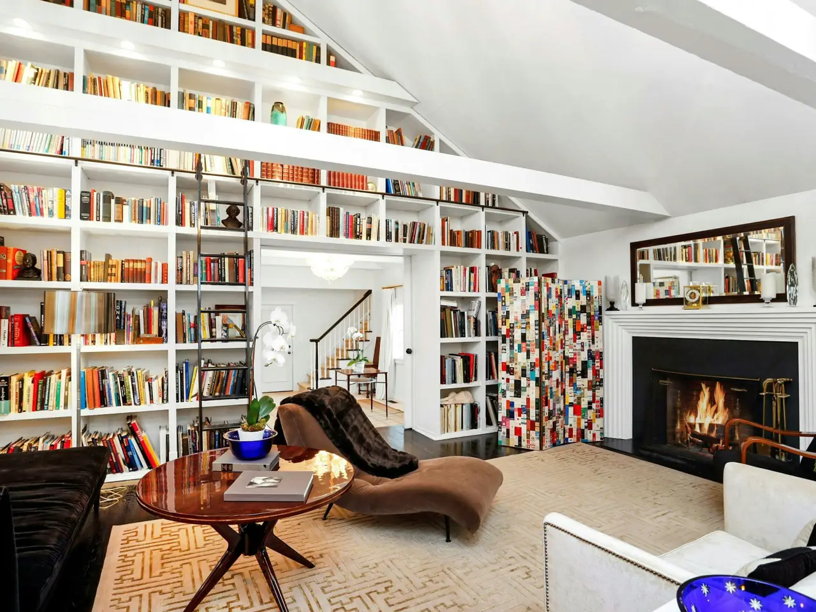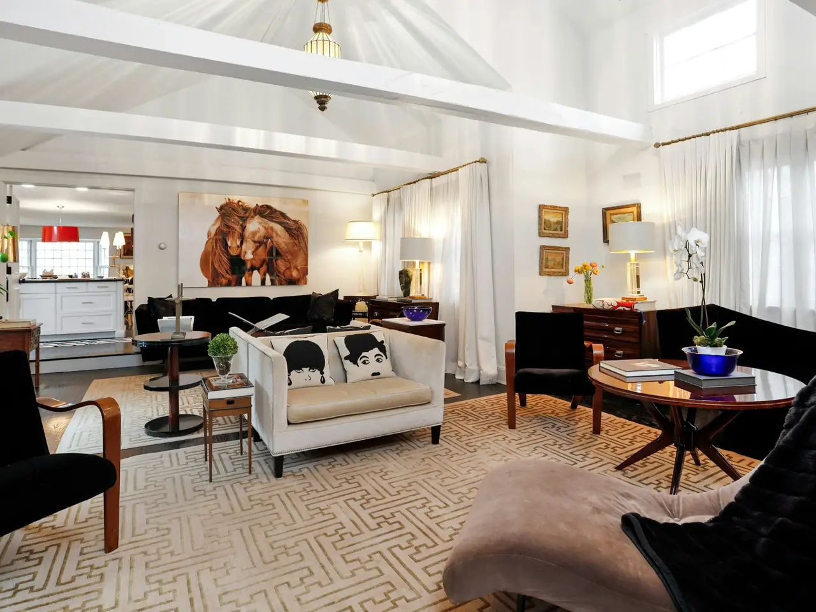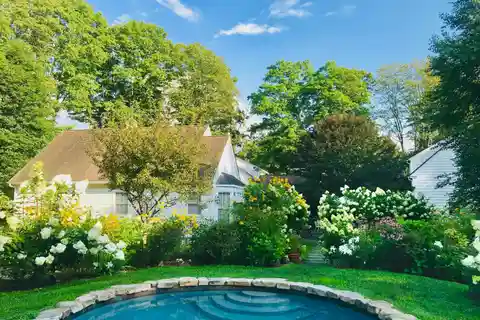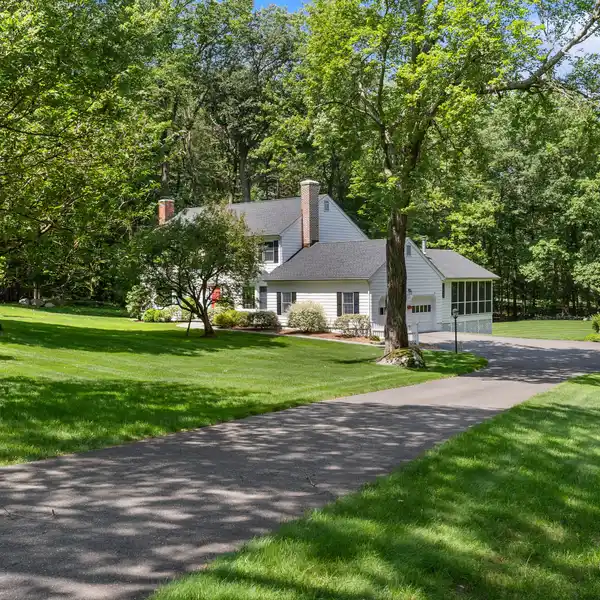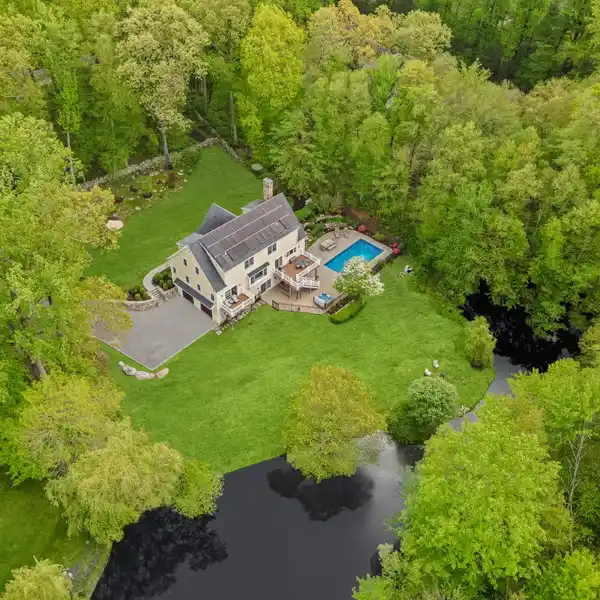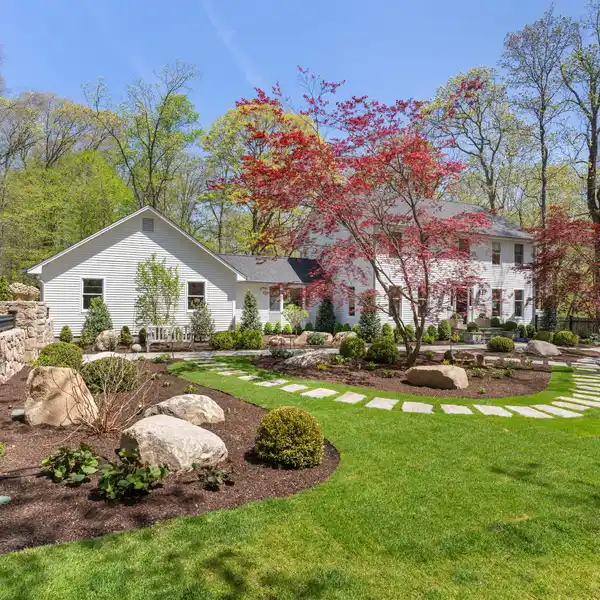Enchanting Estate-Like Property
721 Ridgefield Road, Wilton, Connecticut, 06897, USA
Listed by: Sheila Higgins | Brown Harris Stevens
Embrace Summer in Style This meticulously curated home blends European elegance with timeless historic charm. Its open-concept layout seamlessly connects the living, dining, and kitchen areas-ideal for both intimate gatherings and grand celebrations. The living room captivates with its beamed cathedral ceiling, dramatic double-height library wall, and a wood-burning fireplace with a custom surround. Adjacent, the chef's kitchen-also featuring a custom fireplace, ample seating, and direct access to the formal dining room, where another fireplace and doors opening to the terraces. The expansive primary suite offers a tray ceiling, French doors to outdoor terraces, a luxurious bath, and generous walk-in closets. A second main-floor suite with a private entrance and full bath provides a serene space for guests or multigenerational living. Upstairs, four additional bedrooms-or flexible office spaces-share two beautifully appointed full baths. Above the two-car garage, a spacious area offers endless possibilities-as an in-law suite, home office, or creative studio. Set on a beautifully landscaped, level lot, this enchanting estate elevates outdoor living with refined comfort. At its heart lies a stunning in-ground Wagner Gunite pool, surrounded by expansive patios, elegant terraces, and lush gardens-a private oasis perfect for sun-soaked relaxation or sophisticated entertaining. This rare and remarkable residence combines charm, function, and timeless style.
Highlights:
Wagner Gunite pool
Exquisite craftsmanship
Multiple terraces
Listed by Sheila Higgins | Brown Harris Stevens
Highlights:
Wagner Gunite pool
Exquisite craftsmanship
Multiple terraces
French doors
Three fireplaces
Open floor plan
Main-floor suite with separate entrance
Dedicated studio space
Two-car garage with spacious area above

