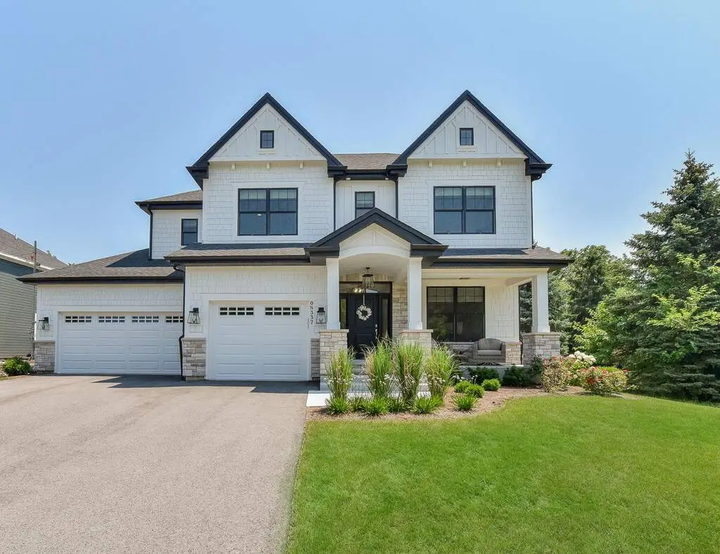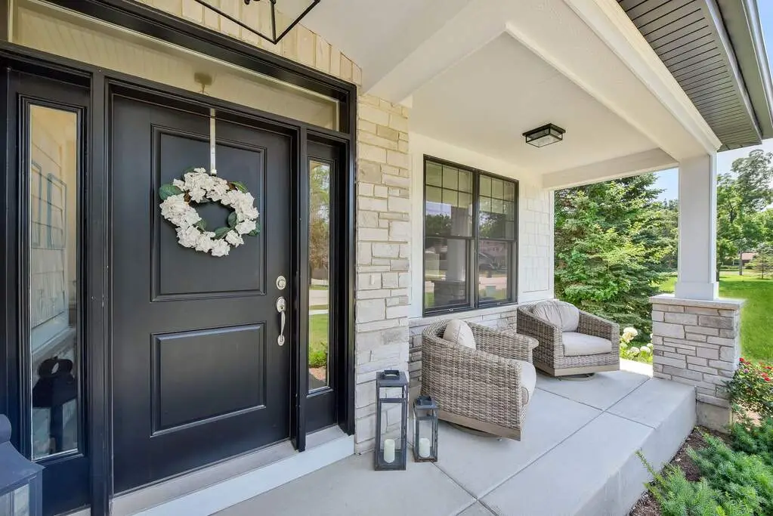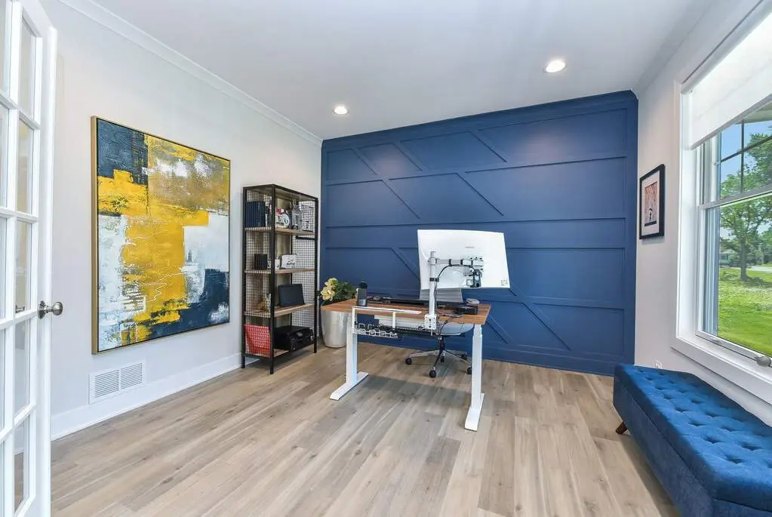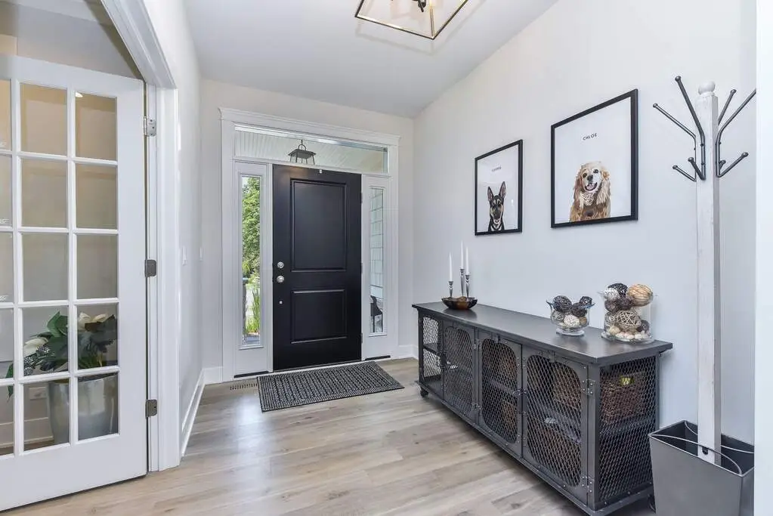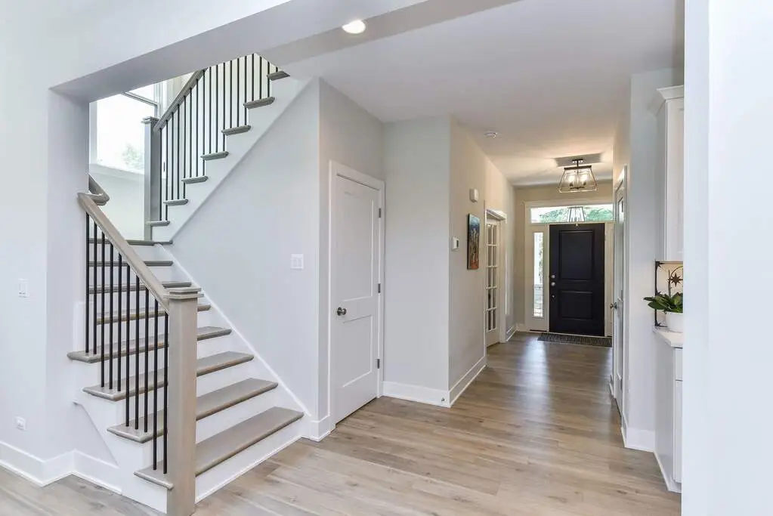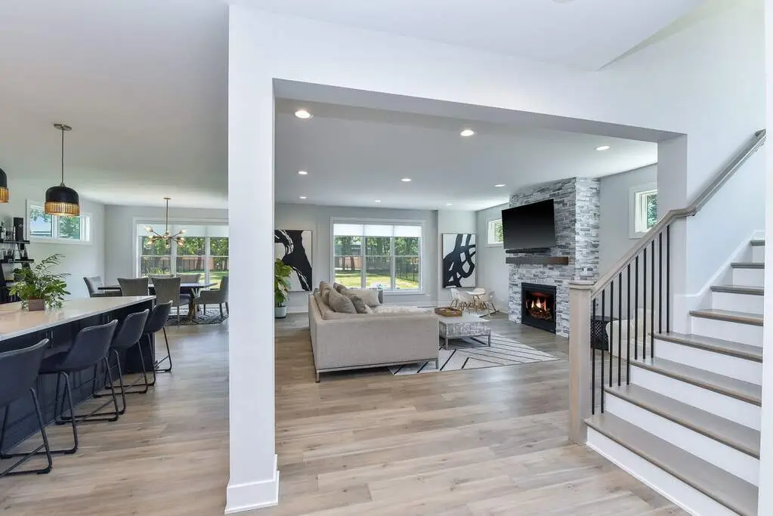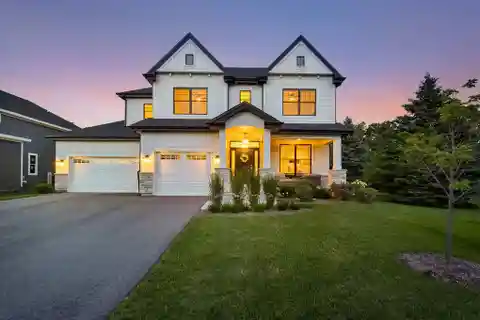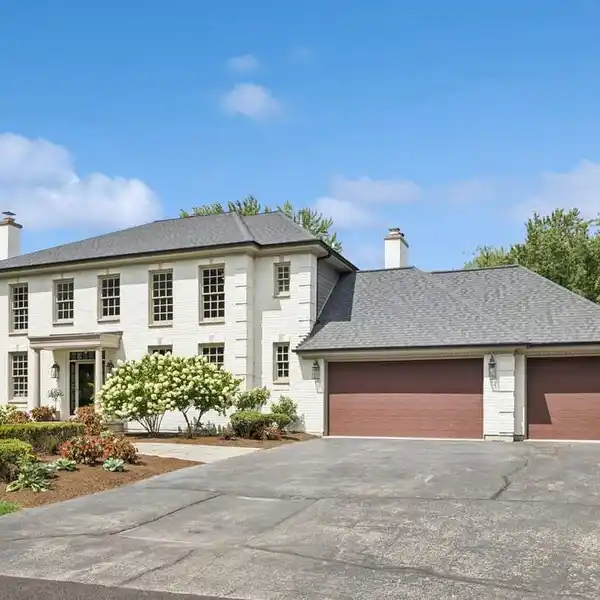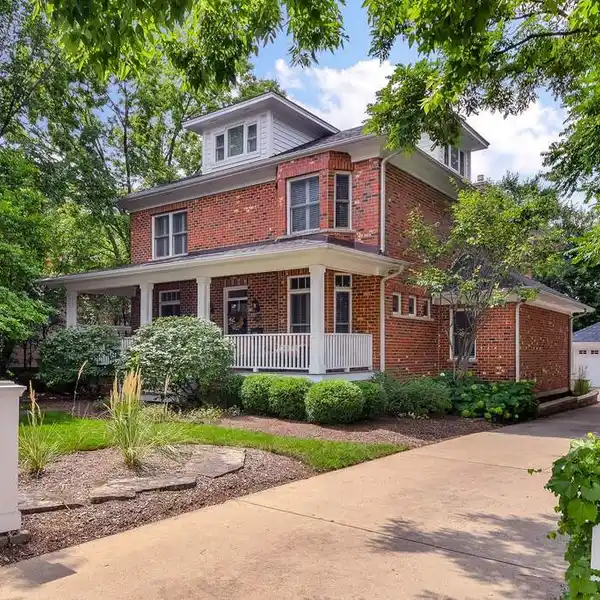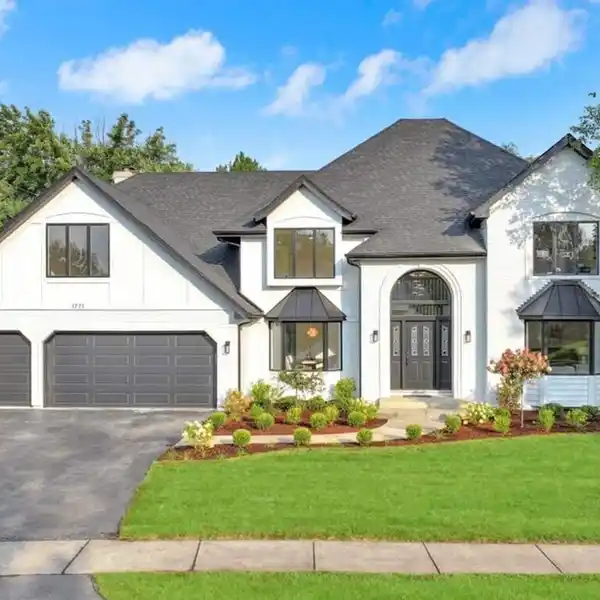Modern Luxury Home Steps from Parks
0N337 Herrick Drive, Wheaton, Illinois, 60187, USA
Listed by: Erik Sachs | @properties Christie’s International Real Estate
WELCOME TO 0N337 HERRICK DRIVE, WHEATON - MODERN LUXURY MEETS EVERYDAY COMFORT! Rarely available and newly built in 2024 by highly regarded Airhart Construction with over $250,000 in upgrades, this stunning custom home showcases today's top design trends in a truly move-in-ready package. The spacious open floor plan is filled with natural light and features wide-plank luxury vinyl flooring, upgraded trim, and designer finishes throughout. The chef's kitchen is the centerpiece of the home, offering Thermador appliances, an oversized quartz island, custom soft-close cabinetry, a pot-filler, Blanco sink, under-cabinet lighting, and a striking backsplash. The open-concept layout flows effortlessly into the eat-in area and family room, making it perfect for entertaining or daily living. A private first-floor office with French doors and an accent wall provides the ideal remote work setup. Upstairs, the primary suite offers vaulted ceilings, a spa-like bath with soaking tub and walk-in shower, and a massive custom closet. A second bedroom also features an ensuite bath and vaulted ceiling, while bedrooms three and four are connected by a Jack-and-Jill bath. The second-floor laundry room adds everyday convenience. The deep-pour, unfinished basement includes rough-in plumbing and is ready for your future vision. A three-car attached garage comes wired for an electric vehicle charger. Outside, the unusually large fenced yard includes a patio and plenty of room for play, pets, or a pool. All of this in an unbeatable location-just steps from Sandburg Elementary, Cosley Zoo, Herrick Park, Prairie Path, Wheaton Sports Center, and minutes from vibrant downtown Wheaton.
Highlights:
Wide-plank luxury vinyl flooring
Thermador appliances and custom soft-close cabinetry
Vaulted ceilings in primary suite
Listed by Erik Sachs | @properties Christie’s International Real Estate
Highlights:
Wide-plank luxury vinyl flooring
Thermador appliances and custom soft-close cabinetry
Vaulted ceilings in primary suite
Spa-like bath with soaking tub and walk-in shower
Ensuite bath and vaulted ceiling in second bedroom
Jack-and-Jill bath for bedrooms three and four
Three-car attached garage wired for electric vehicle charger
Large fenced yard with patio
Close proximity to schools, zoo, park, and downtown
Open floor plan with natural light

