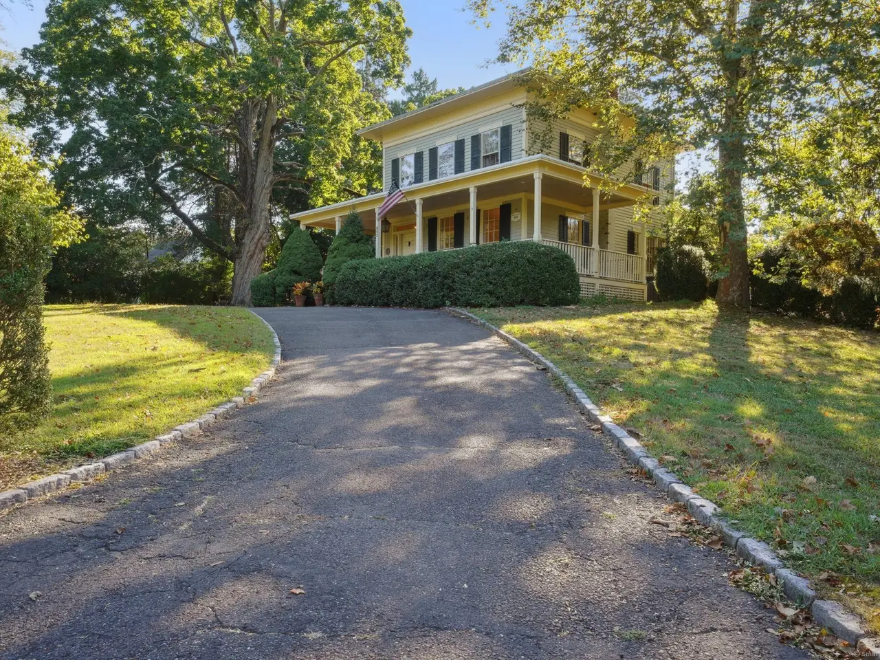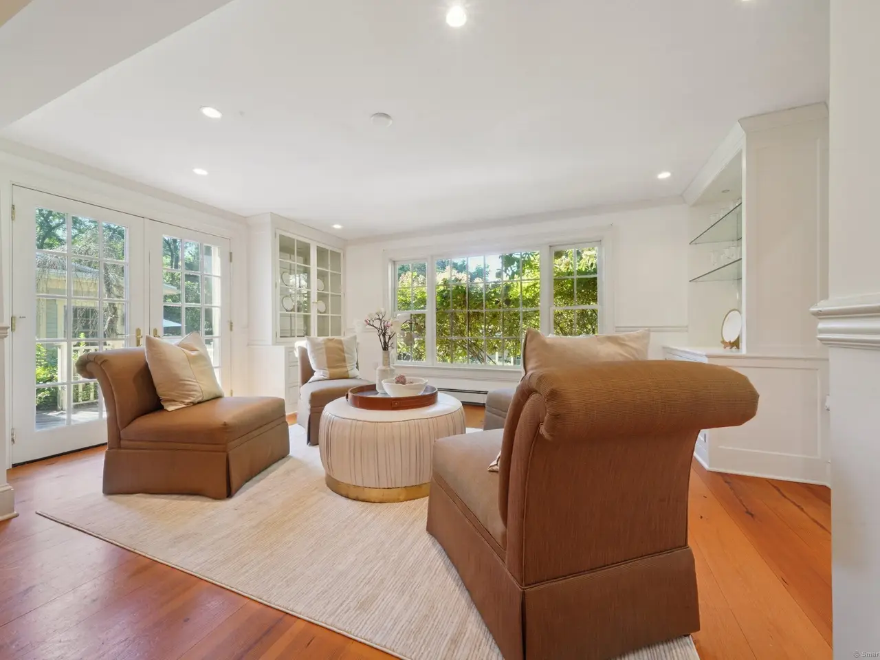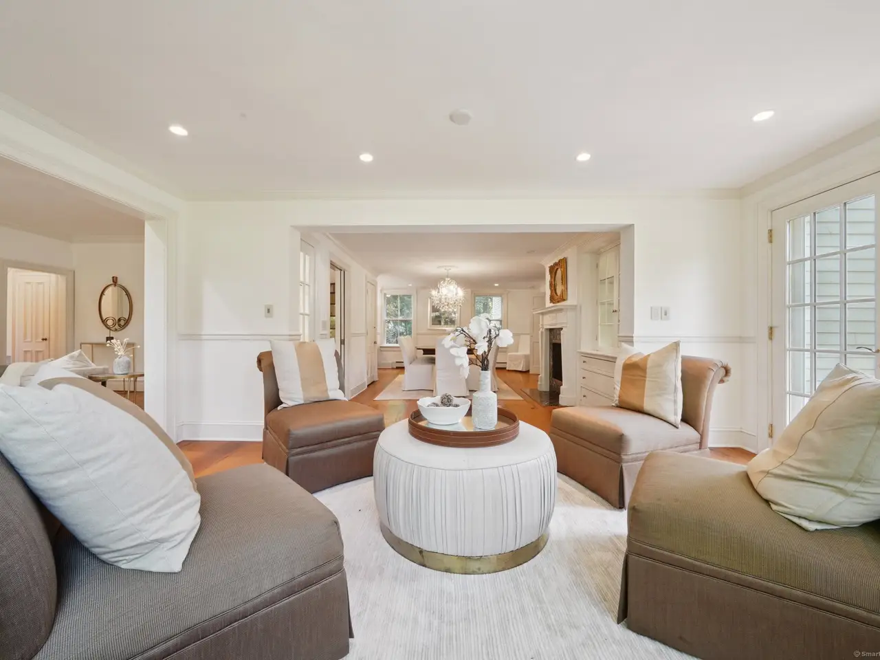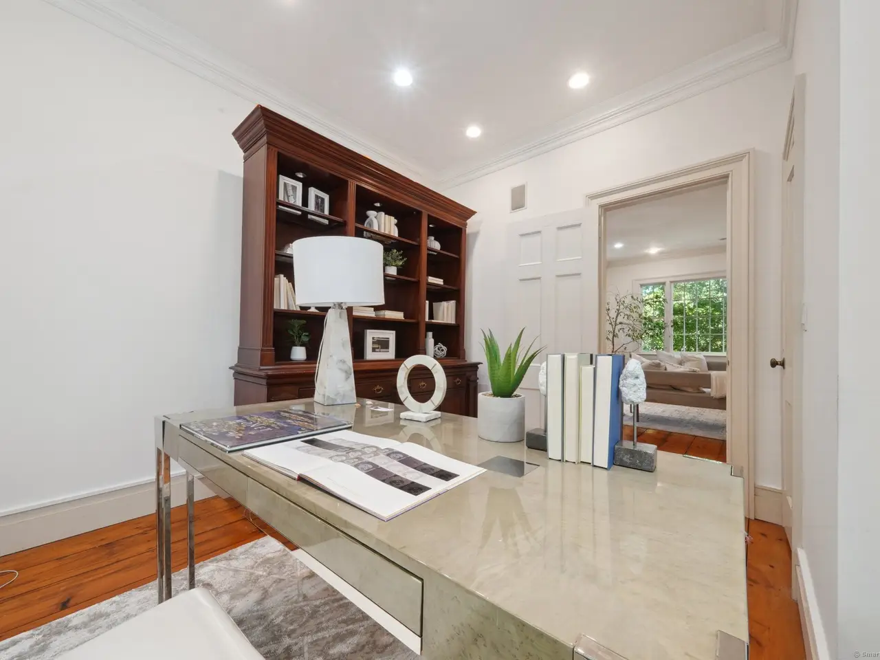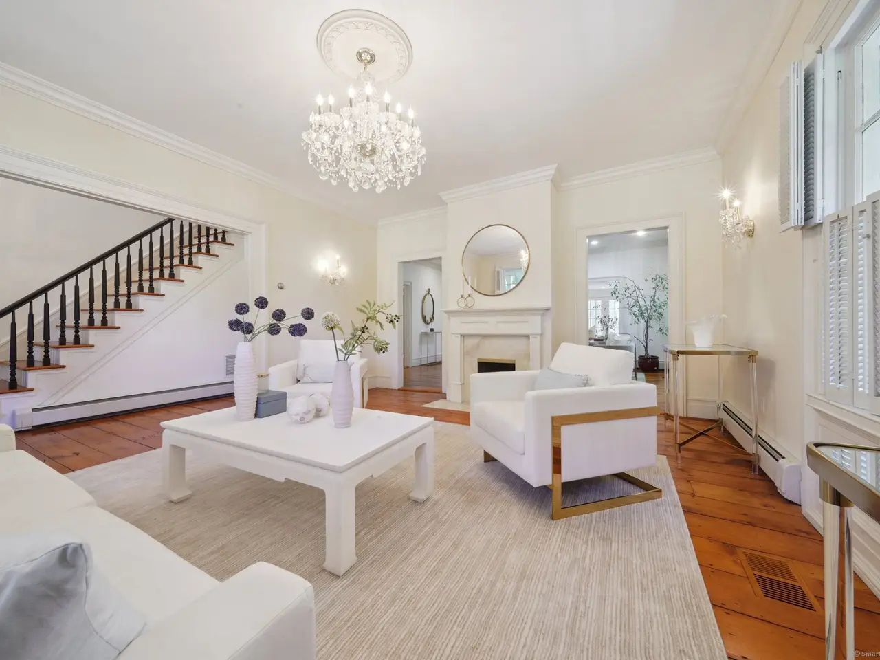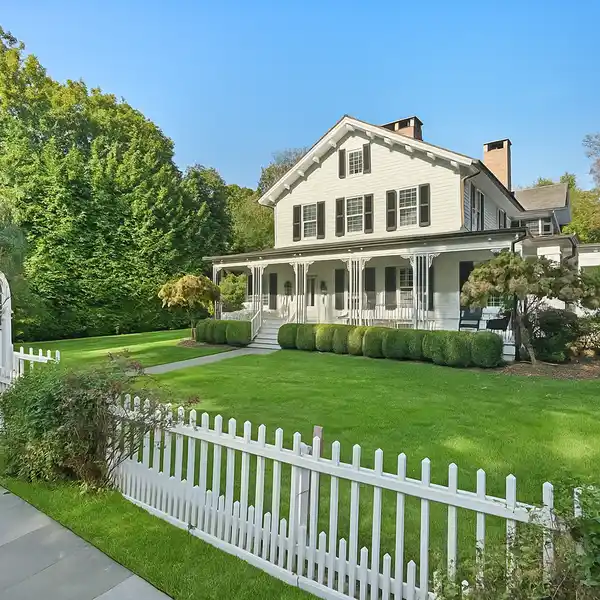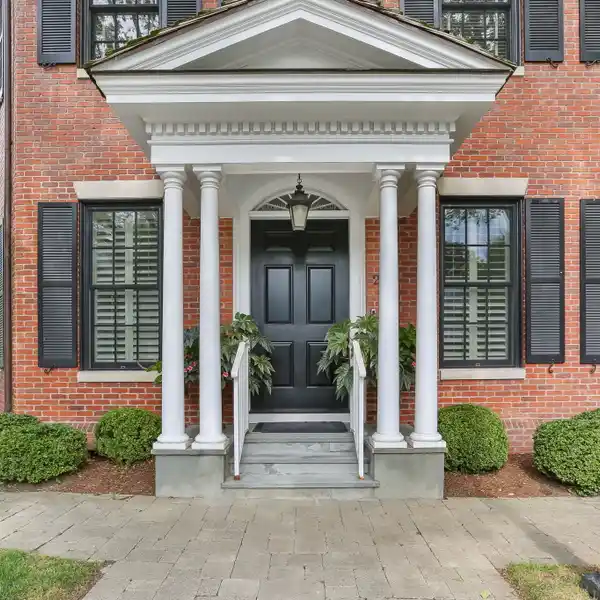Historic Character Meets Modern Elegance
342 Greens Farms Road, Westport, Connecticut, 06880, USA
Listed by: Frank Zilinyi | William Raveis Real Estate
Historic Character Meets Modern Elegance Nestled in the storied Greens Farms enclave, this distinguished Victorian estate was originally constructed in 1861 and thoughtfully expanded with a high-quality rear addition in 2008, delivering over 6,600 sq ft of refined living space. Set on a serene 2.02-acre parcel with sweeping lawns and lush landscaping, the property invites outdoor enjoyment with a private pool, outdoor kitchen, and hot tub-making it ideal for relaxation, entertaining, and quiet reflection. Inside, the home exudes timeless charm with original fireplaces, high ceilings, and exquisite millwork. A spacious gourmet kitchen, anchored by a generous island, which flows effortlessly into an expansive great room and features a butler's pantry with a walk-in commercial refrigerator. The lower level's arched doorways and abundant natural light offer flexible space-perfect for a gym, playroom, in-law or au-pair suite, office, or lounge. A luxurious full bar area with a theater style entertainment center and mahogany tray ceilings enhances social gatherings. Plus, direct access to a rooftop balcony makes every evening feel like a special occasion. Parking is a breeze with an expansive garage that accommodates six vehicles, and the finished basement accommodates two more vehicles via its rear garage door entrance.
Highlights:
Original fireplaces
High ceilings
Exquisite millwork
Listed by Frank Zilinyi | William Raveis Real Estate
Highlights:
Original fireplaces
High ceilings
Exquisite millwork
Gourmet kitchen with generous island
Butler's pantry with walk-in commercial refrigerator
Lower level with arched doorways
Full bar area with mahogany tray ceilings
Rooftop balcony
Expansive garage for six vehicles
Finished basement with rear garage door entrance
