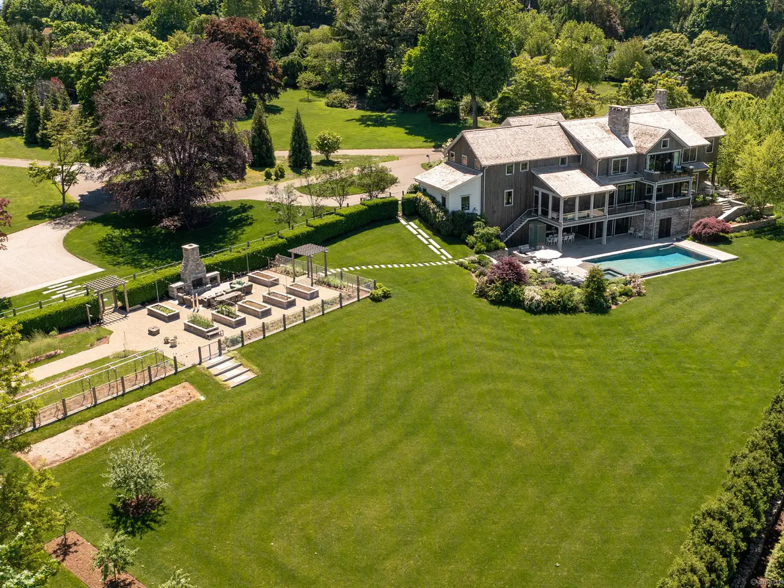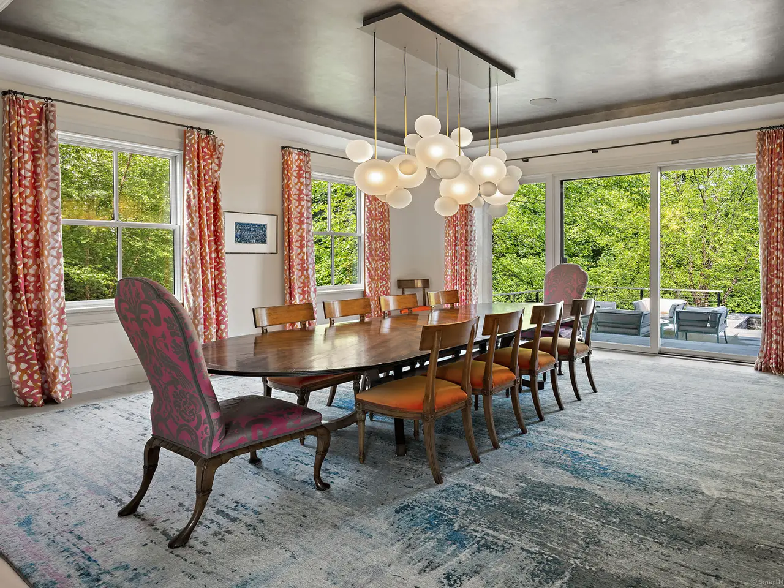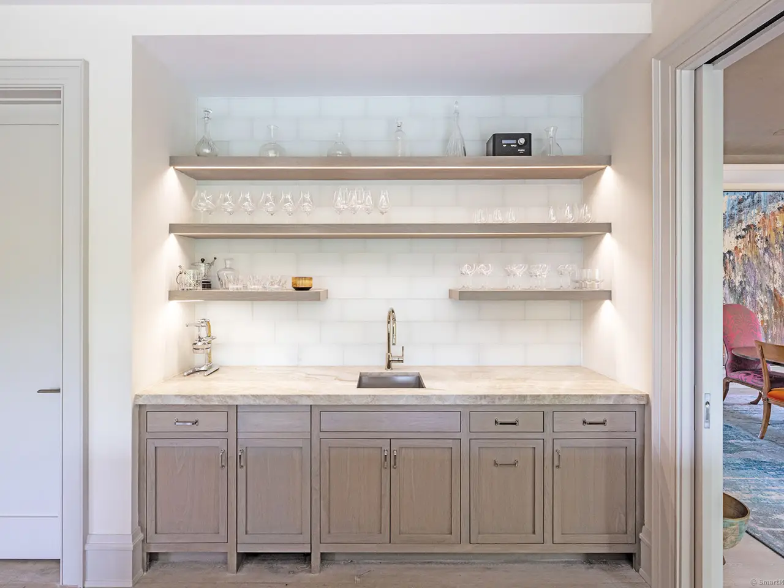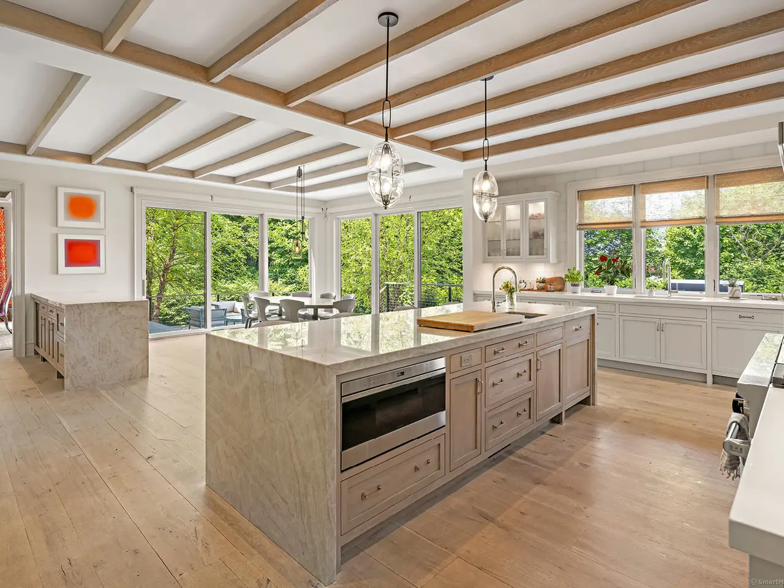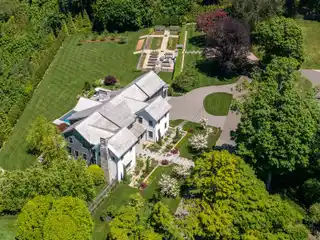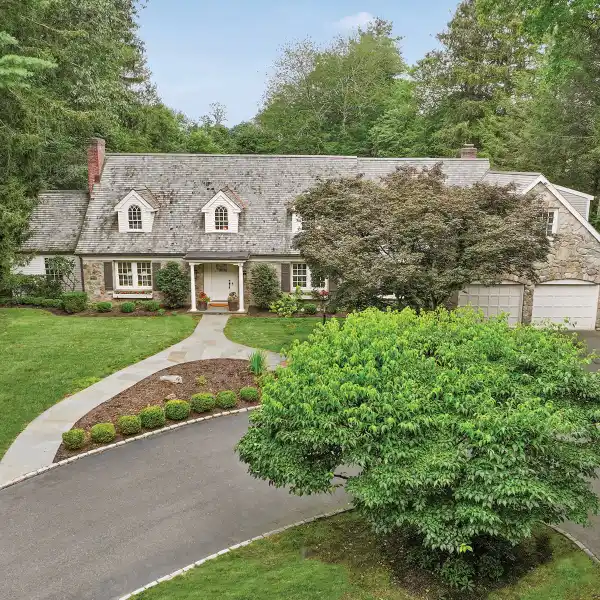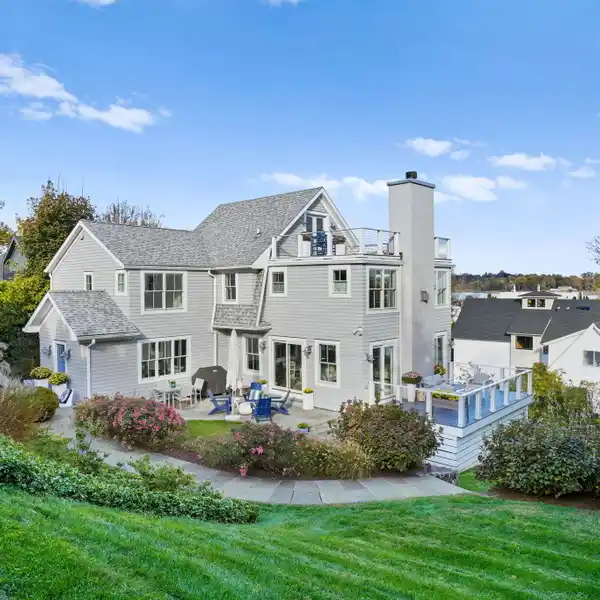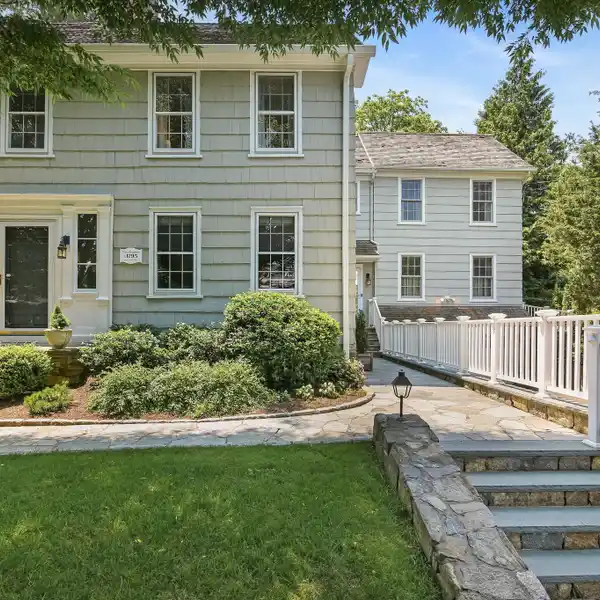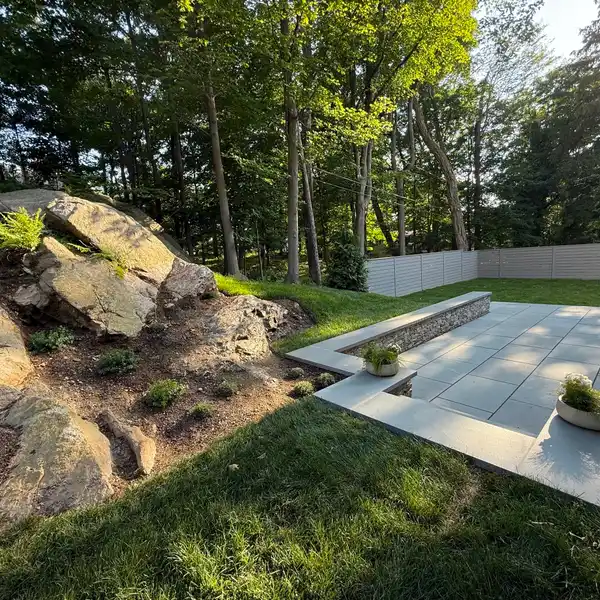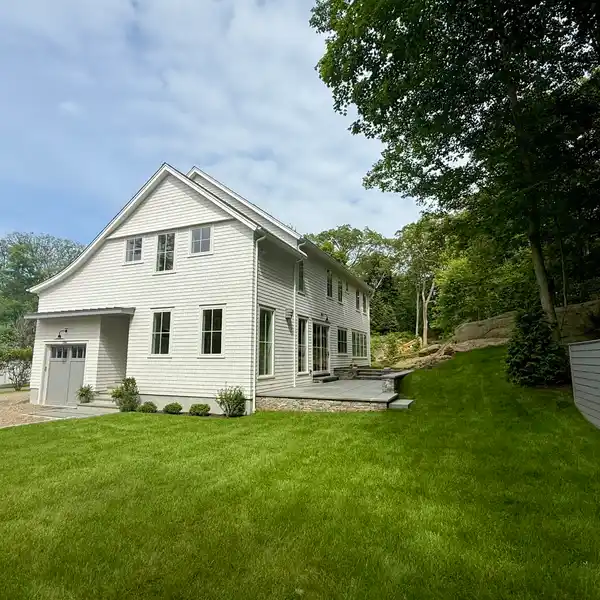Extraordinary Two-Plus-Acre Estate
39 Compo Parkway, Westport, Connecticut, 06880, USA
Listed by: Michelle Genovesi | William Raveis Real Estate
Welcome to your dream home on Westport's premier Compo Beach cul-de-sac - an extraordinary 2+ acre estate offering privacy, luxury, and resort-style living in one of Fairfield County's most coveted coastal neighborhoods. Custom-built by Schmiedeck Construction with interiors by Havilande Whitcom Design, this modern farmhouse blends stunning architecture with high function and comfort. Steps from Longshore Club CC & Compo Beach, the home centers around a dramatic infinity-edge pool, expansive patios, sculpted parterres, outdoor kitchen, multi-level decks, and a large screened porch. Meticulously landscaped with fruit orchard, raised garden w/ fireside seating, sprawling lawns, ambient lighting, firepit - every detail was curated for elevated indoor-outdoor living. Inside, enjoy sleek, state-of-the-art finishes: a show-stopping primary suite with balcony and spa bath, and a walk-out LL with media room, wine cellar, rec room, gym, kitchenette, and pool bath w/ changing room. Flexible spaces incl separate guest quarters and au pair suite - ideal for multigenerational living. Smart systems, 3-stop elevator, LED lighting, generator and energy-efficient HVAC add comfort and convenience. Room for a TC or guesthouse, plus rare sub-dividable potential in one of Westport's most prestigious enclaves.
Highlights:
Infinity-edge pool
Outdoor kitchen
Wine cellar
Listed by Michelle Genovesi | William Raveis Real Estate
Highlights:
Infinity-edge pool
Outdoor kitchen
Wine cellar
Gym
Multi-level decks
Spa bath
Elevator
Media room

