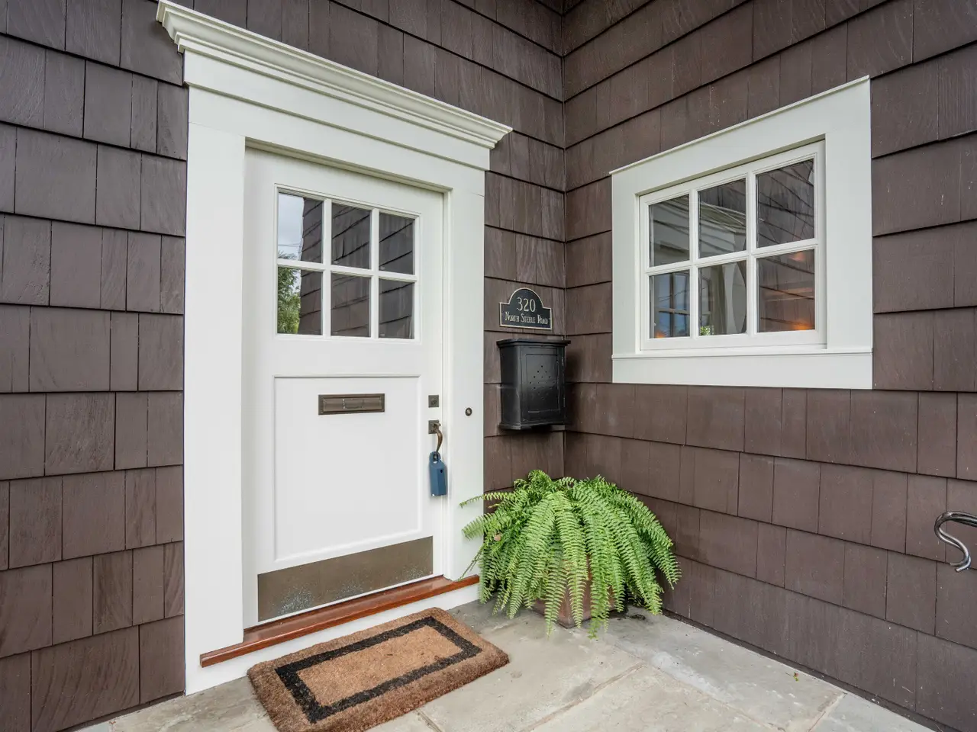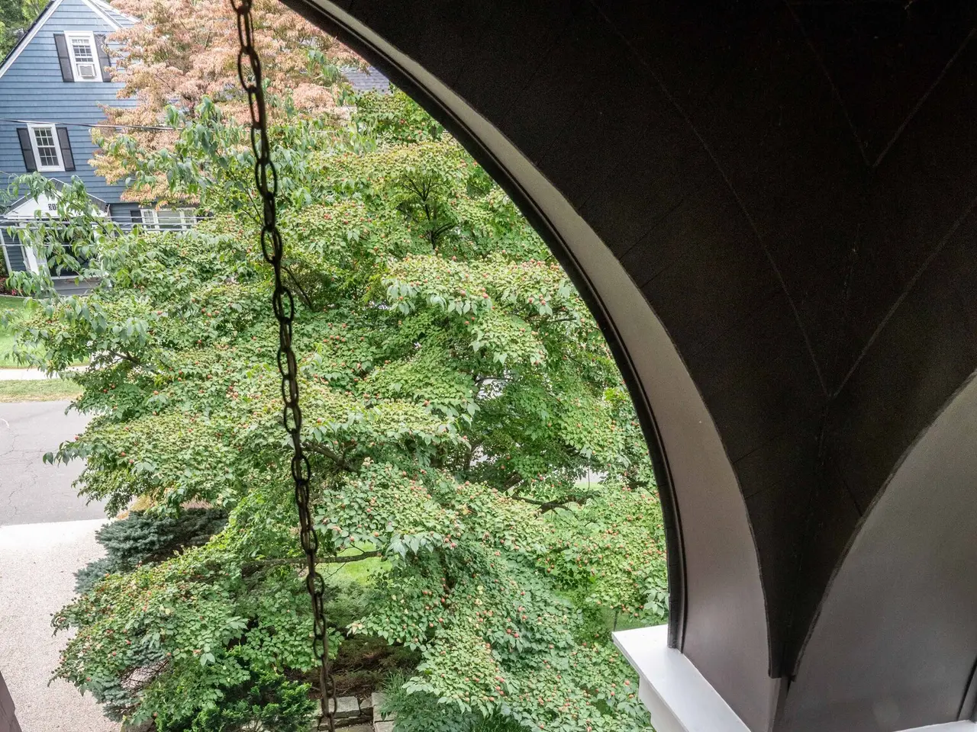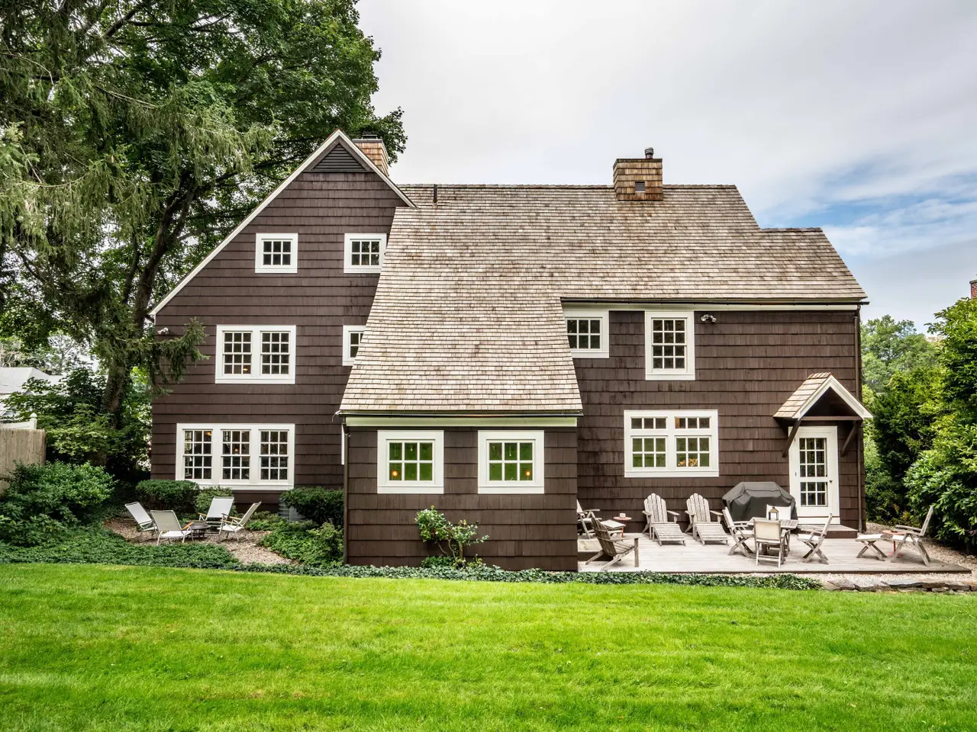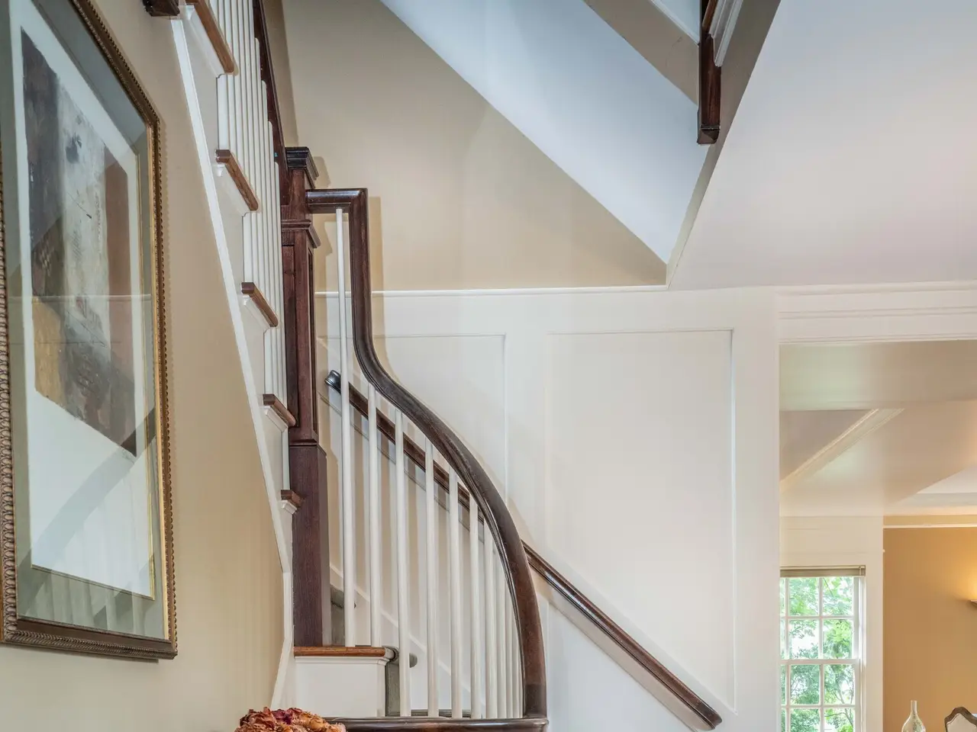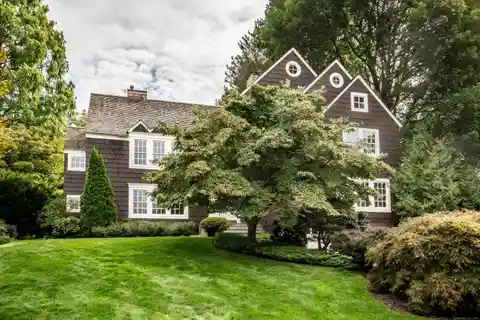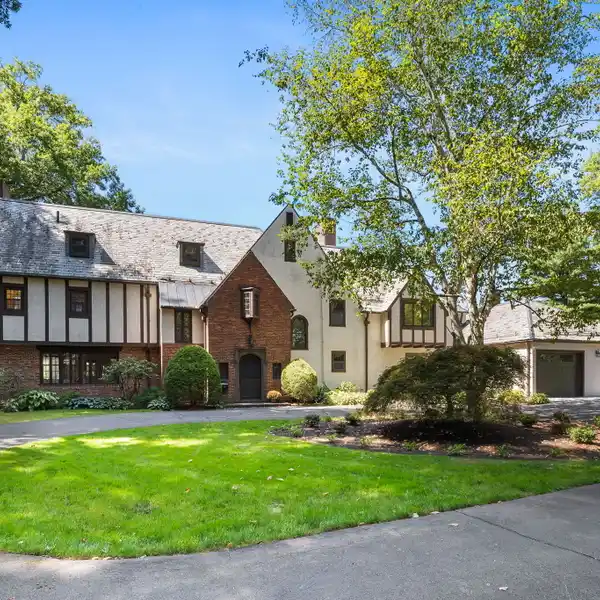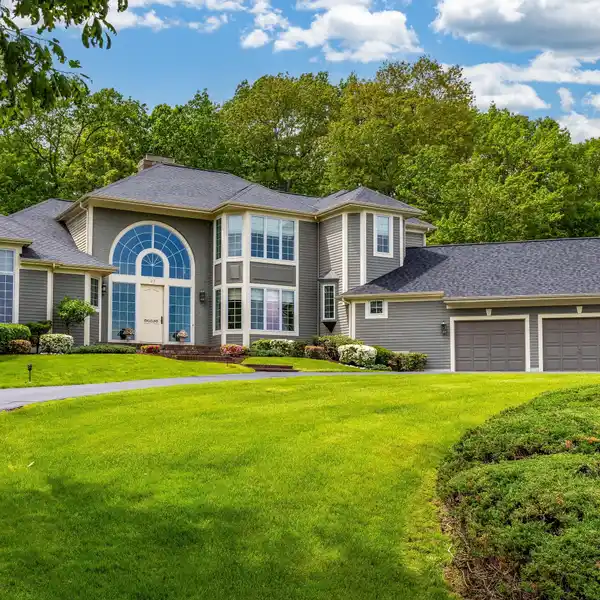Architect-Designed Shingle-Style Home in Hartford Golf Club
320 North Steele Road, West Hartford, Connecticut, 06117, USA
Listed by: Eileen Brewer-Akin | William Raveis Real Estate
Stunning Architect-Designed Shingle-Style Home in Hartford Golf Club Neighborhood This award-winning 5-bedroom, 2-full and 2-half bath home offers timeless elegance and exceptional craftsmanship. Located in the prestigious Hartford Golf Club neighborhood, it features a cedar roof with copper gutters and a private yard with an Ipe deck-patio. Inside, the custom kitchen is a chef's dream with commercial-grade finishes, a Viking stove, and a spacious pantry. The home also boasts tray ceilings, large moldings, and true-divided light windows that fill the space with natural light. Rich mahogany woodwork adds warmth, and the second floor includes a convenient laundry room. With individual heating and cooling systems on each floor, an extra-long 2-car garage, and spacious bedrooms, this home combines privacy, luxury, and design for the perfect living experience. commercial-grade finishes, a Viking stove, and a spacious pantry. The home also boasts tray ceilings, large moldings, and true-divided light windows that fill the space with natural light. Rich mahogany woodwork adds warmth, and the second floor includes a convenient laundry room. With individual heating and cooling systems on each floor, an extra-long 2-car garage, and spacious bedrooms, this home combines privacy, luxury, and design for the perfect living experience.
Highlights:
Cedar roof with copper gutters
Ipe deck-patio
Viking stove
Listed by Eileen Brewer-Akin | William Raveis Real Estate
Highlights:
Cedar roof with copper gutters
Ipe deck-patio
Viking stove
Tray ceilings
True-divided light windows
Rich mahogany woodwork
Individual heating and cooling systems per floor
Commercial-grade finishes
Spacious pantry
Large moldings

