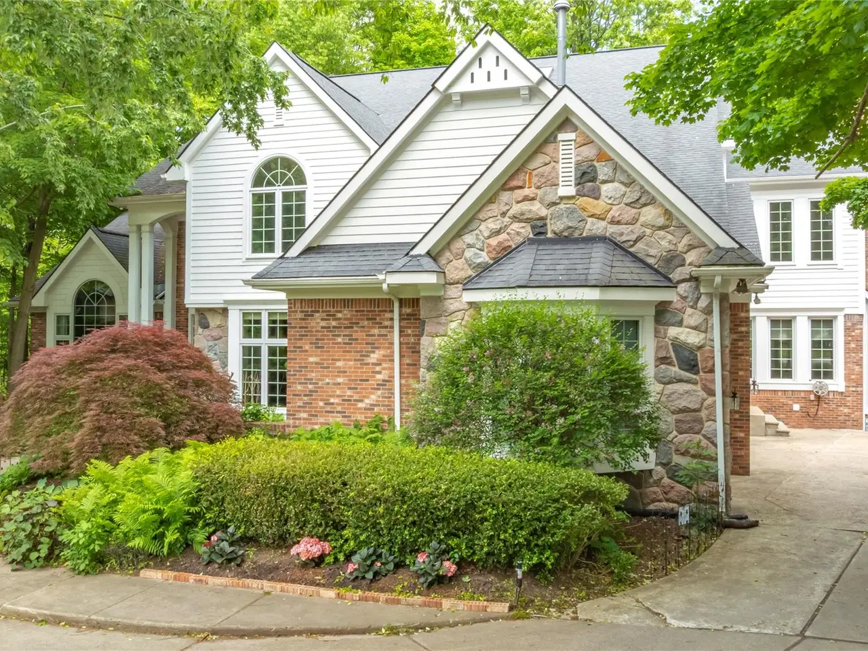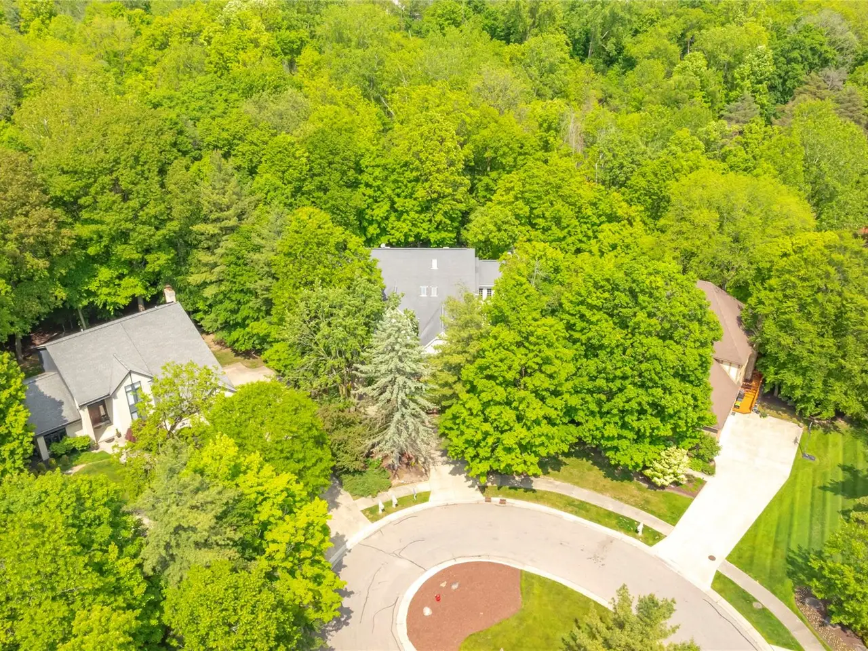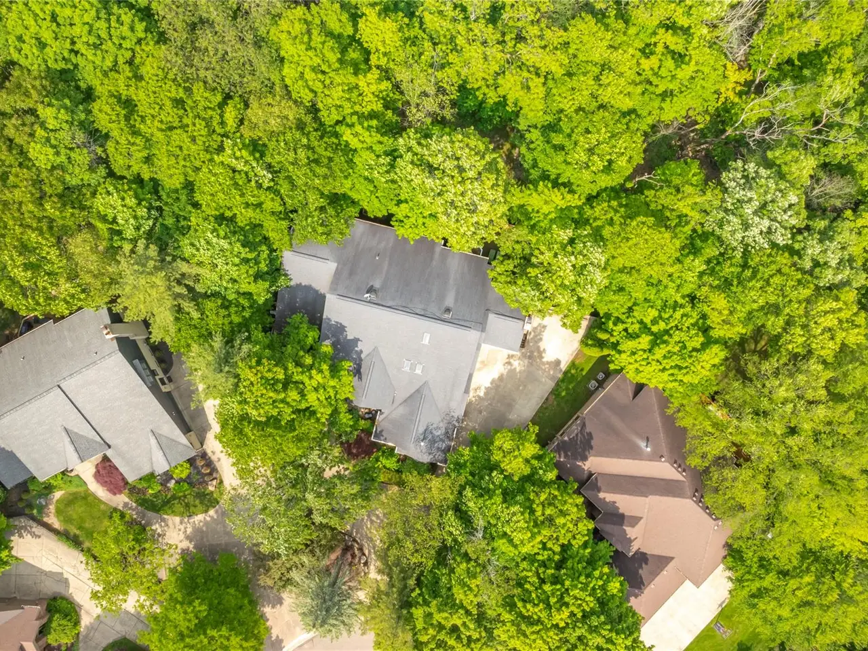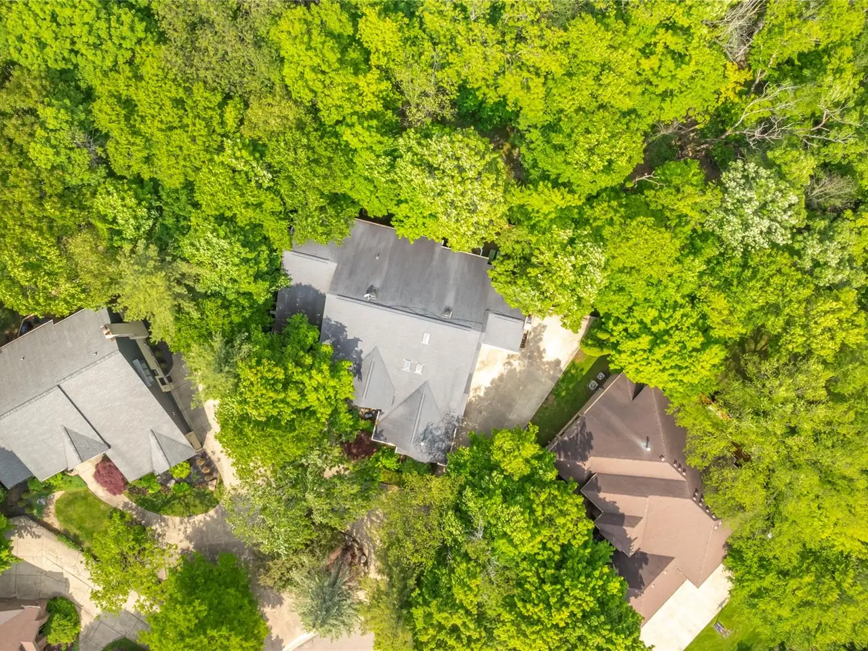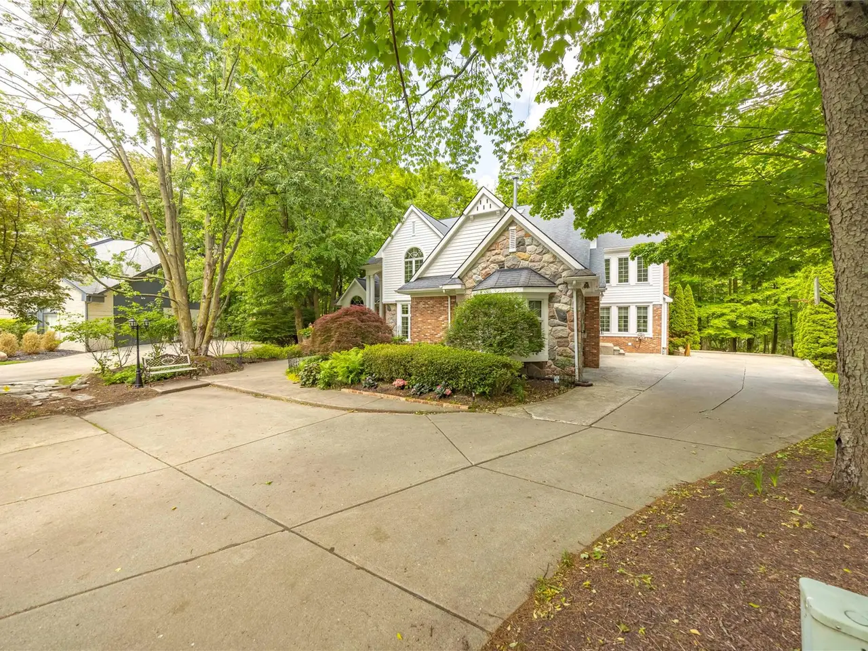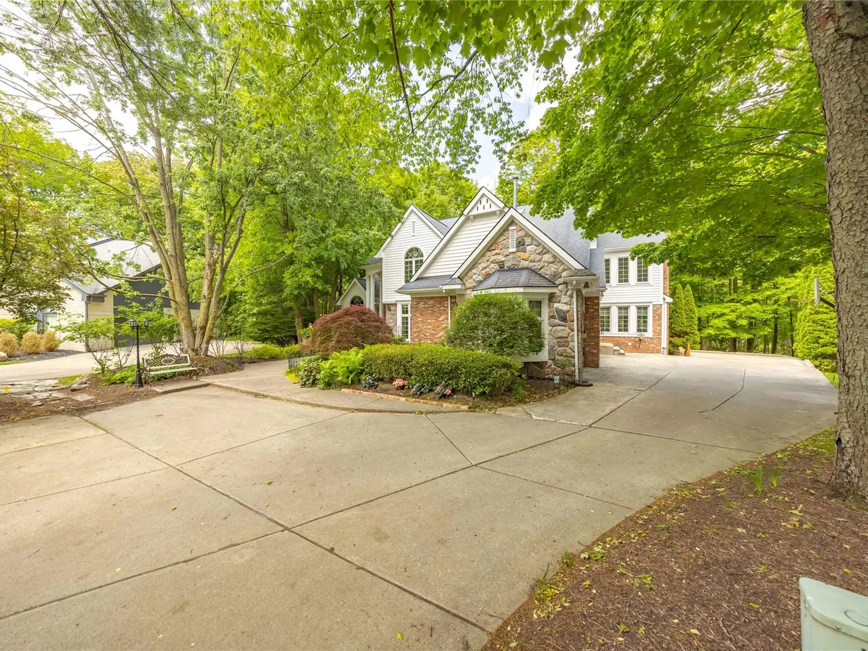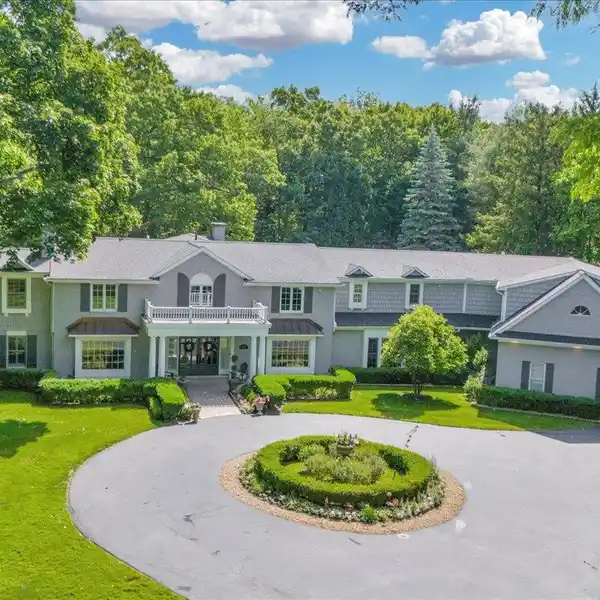Custom Colonial in Prestigious Stonebridge
6212 Bromley Court, West Bloomfield, Michigan, 48322, USA
Listed by: Esther Son | Real Estate One
Welcome to 6212 Bromley Court! Nestled at the end of a tranquil cul-de-sac within the prestigious Stonebridge community of West Bloomfield, this custom-built colonial masterpiece offers unparalleled luxury and privacy. Spanning over 8,200 sqft, this residence features 5 spacious bedrooms, 5 full and 2 half bathrooms, and a 3-car heated garage equipped with a TESLA charger. As you enter, a grand two-story foyer welcomes you, leading to a formal library with custom woodwork and built-in storage. The large living room boasts lofty ceilings, Palladian windows, and French doors that bathe the space in light while offering views of the surrounding trees. The entertaining area with a wet bar is ideal for gatherings. The gourmet kitchen includes a professional-grade Wolf gas range, center island, walk-in pantry, and a breakfast nook that opens to a cozy family room with built-in shelving. A separate sitting room with a fireplace adds to the home's inviting ambiance. Additional main-level amenities include a guest powder room, laundry, and a pet wash station. The upper level houses five bedrooms, including a luxurious primary suite featuring vaulted ceilings, a private balcony, sitting room with a fireplace, multiple walk-in closets, a home office space, and a spa-like bathroom with a jetted tub, euro shower, and makeup vanity with new countertops(2025). The fully finished lower level features versatile living spaces, including a commercial grade golf simulator room(2024, $30K value), a theater room, a state-of-the-art fitness room, two full bathrooms, a remodeled wine room(2025), and ample storage. Set on a 0.32-acre lot with lush landscaping and mature trees, this home combines elegance and modern amenities perfectly. Additional highlights include a whole-house generator and a new Trex Deck.
Highlights:
Custom wood paneling and built-in cabinetry
Vaulted ceilings with Palladian windows
Gourmet kitchen with Wolf gas range
Listed by Esther Son | Real Estate One
Highlights:
Custom wood paneling and built-in cabinetry
Vaulted ceilings with Palladian windows
Gourmet kitchen with Wolf gas range
Cozy family room with fireplace
Luxurious primary suite with private balcony
Home office space
Spa-like bathroom with jetted tub
Commercial grade golf simulator room
Remodeled wine room
Trex Deck on north side
