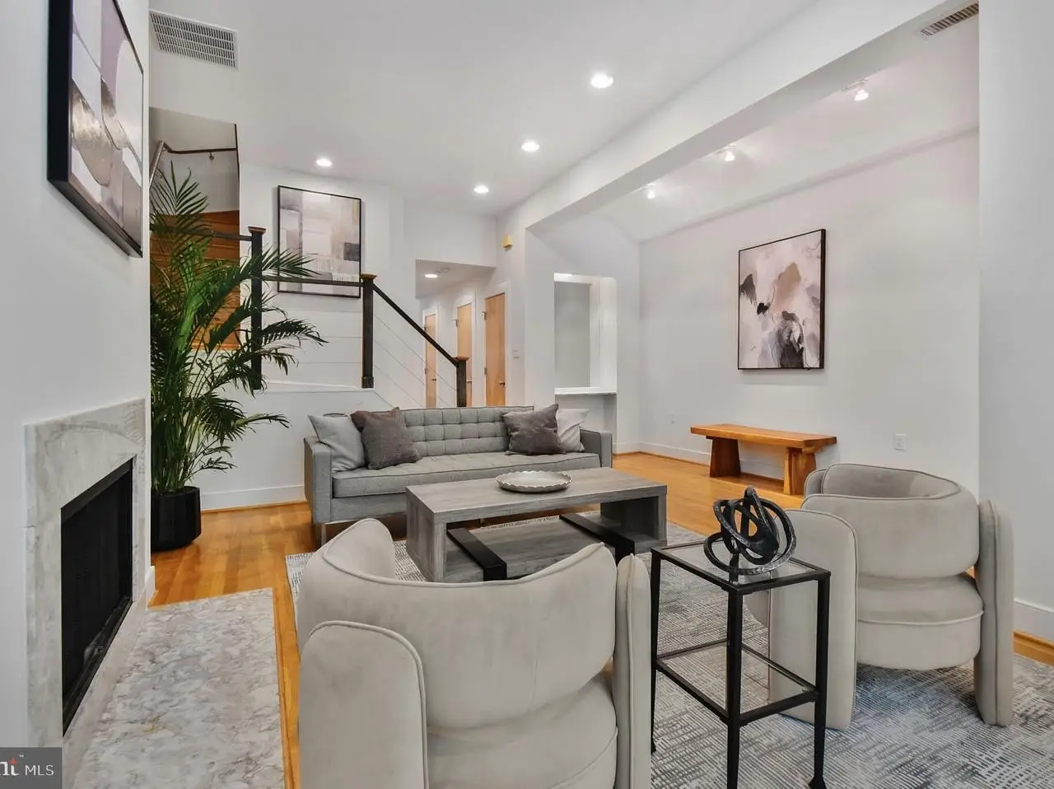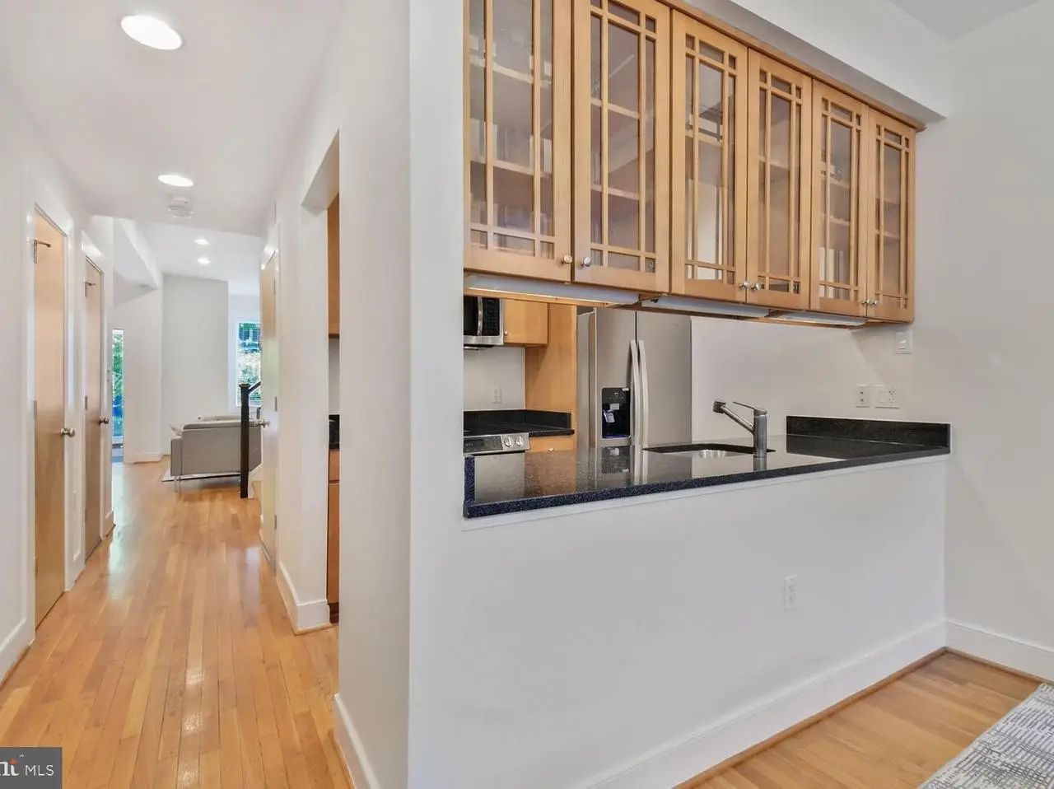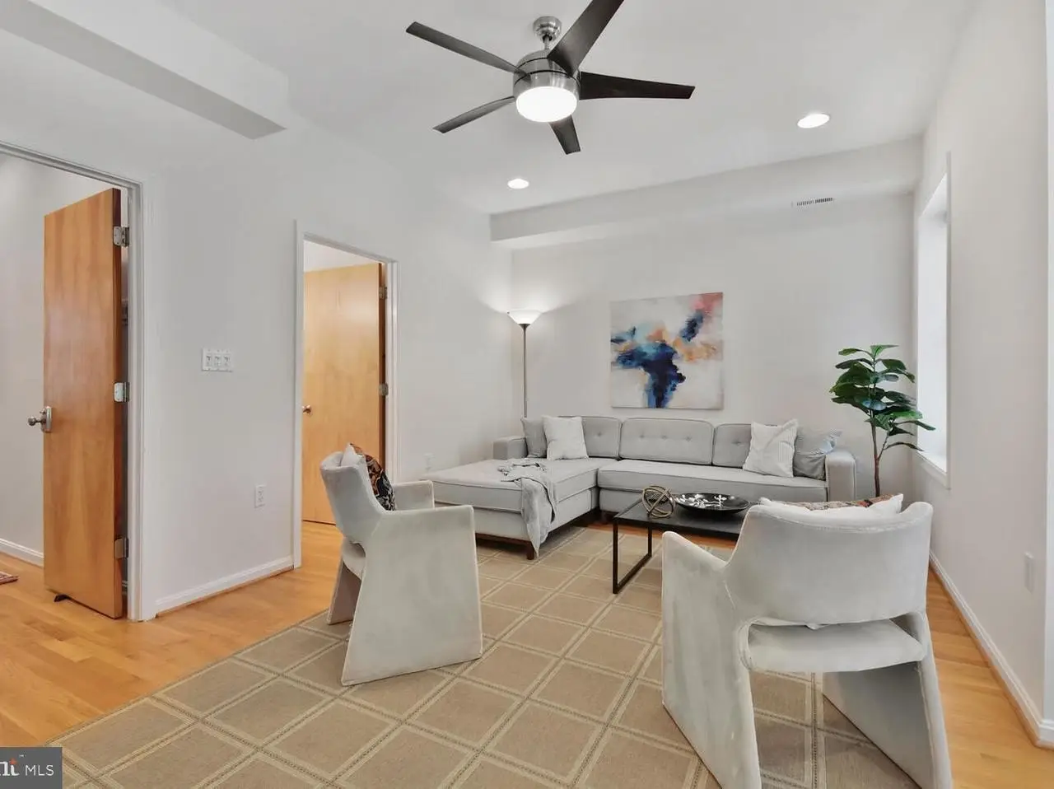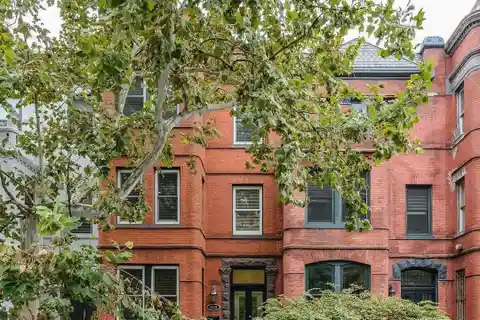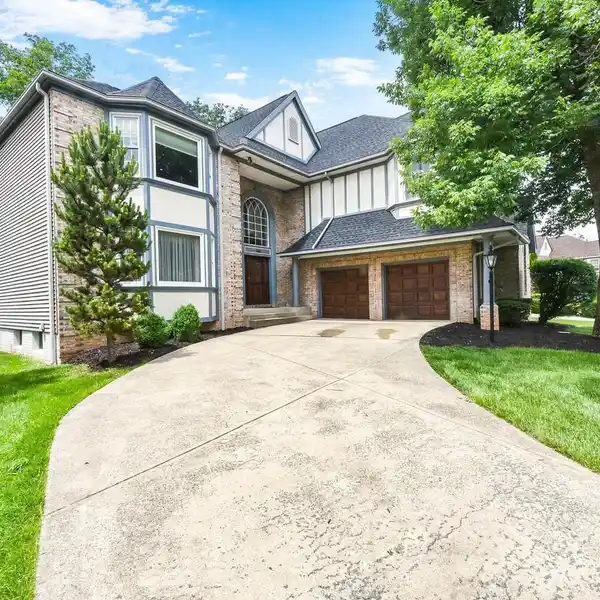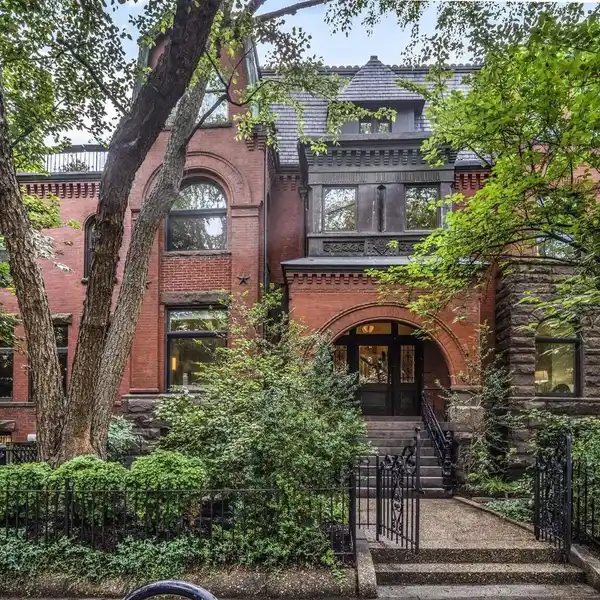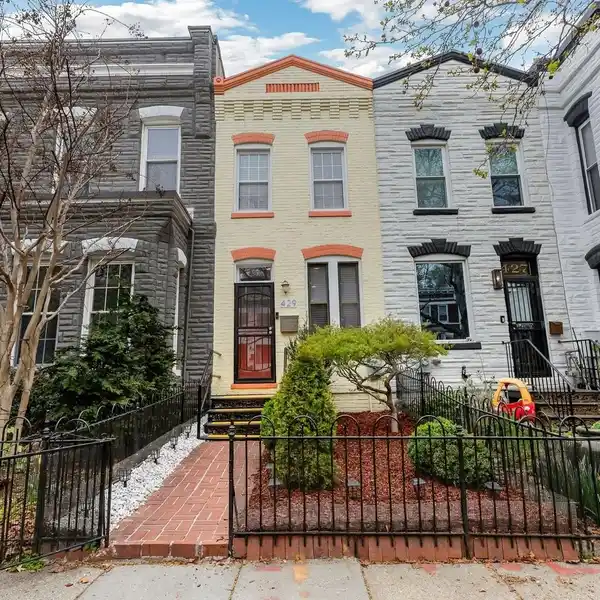Stunning Federal Row Home with Modern Flair
This meticulously maintained federal row home seamlessly blends contemporary architectural elements with clean lines and exceptional spaces. This solidly constructed four-level residence features 4 bedrooms and 3.5 baths, encompassing an impressive 3,088 square feet. On the main floor, you will find a bright and airy front-facing living room complete with a centerpiece fireplace, a spacious entryway, and an oversized, sun-filled bay window. The kitchen is a wonderful space for cooking and entertaining, featuring an open-concept dining area and access to a delightful rear deck. Other highlights of the first floor include a half bath, a spacious chef's pantry, a coat closet with custom shelving, and a multi-use storage space. The second level includes an expansive media room/first bedroom with high ceilings and plenty of natural light. A Jack-and-Jill bathroom with a tub/shower, along with laundry hookups, connects to the second bedroom, which serves as guest quarters. The primary suite occupies the entire third floor, boasting a spacious ensuite bath and a second washer and dryer.The lower level is a well-proportioned modern one-bedroom with a living room, open kitchen, and full bath. This incredible opportunity also features a grand flagstone patio and parking for two cars. This masterfully crafted home is conveniently located between two of Washington's most popular neighborhoods, just a stone's throw from the Metro, grocery stores, shopping, and amazing dining and entertainment hotspots, earning a walker's paradise score of 98 out of 100. Please do not disturb the lower-level tenant. The unit may only be shown by appointment with an agent. It is also listed as a multi-family property.
Highlights:
- Fireplace with Custom Cabinetry
- Sun-filled Bay Front Window
- Chef's Pantry
Highlights:
- Fireplace with Custom Cabinetry
- Sun-filled Bay Front Window
- Chef's Pantry
- Primary Suite with Ensuite Bath
- Modern Open Kitchen
- Expansive Flagstone Patio
- Parking for Two Cars


