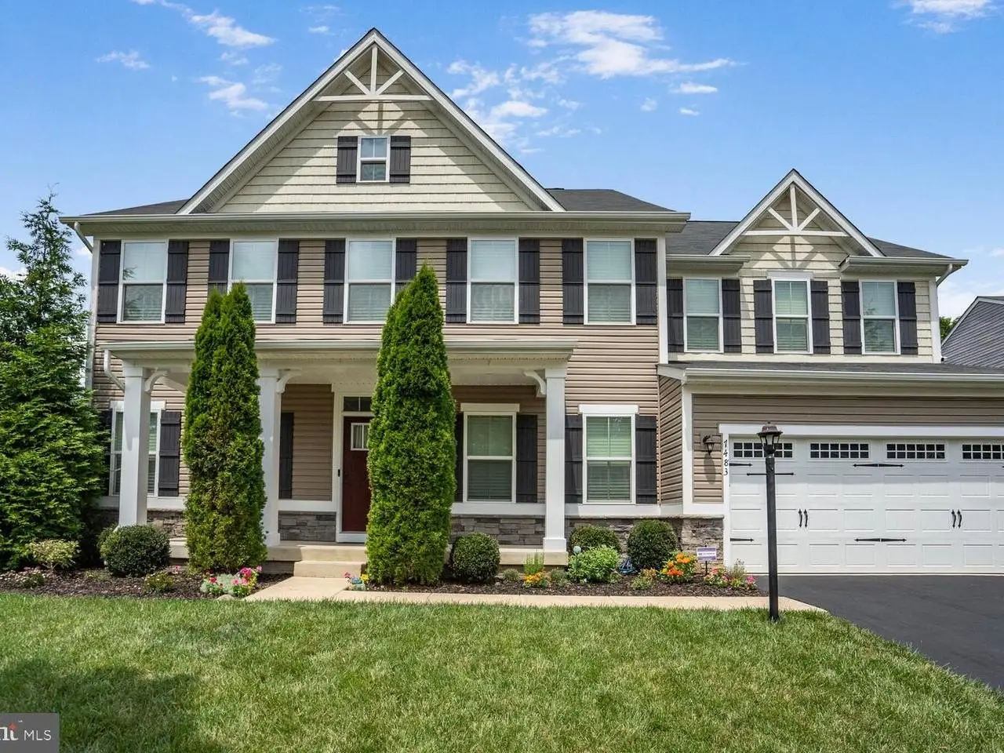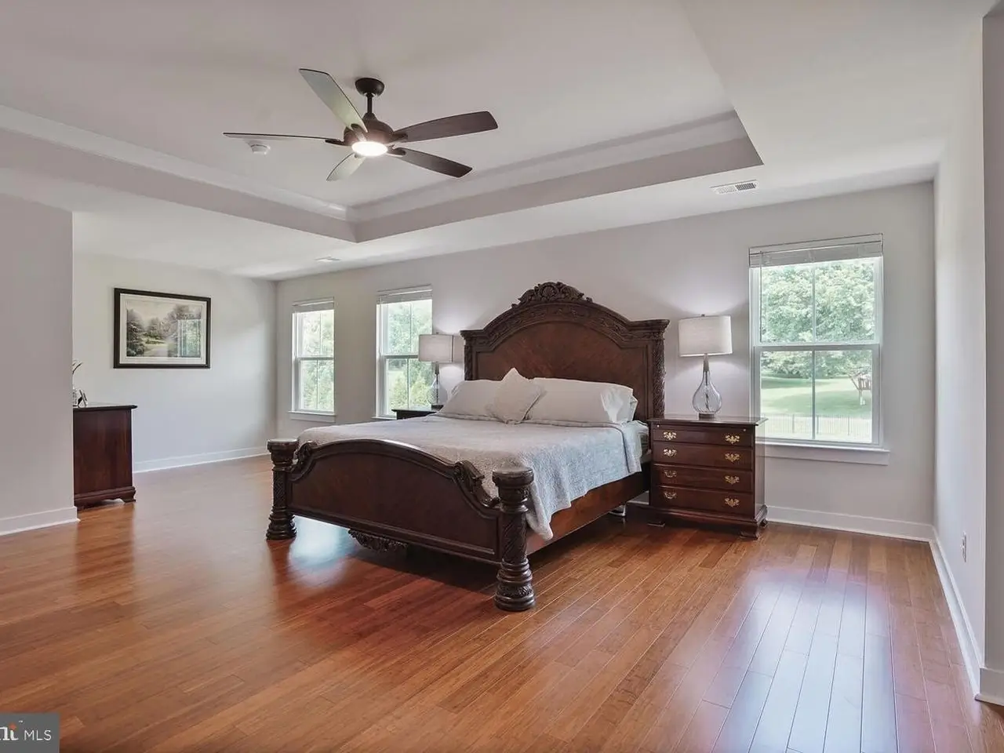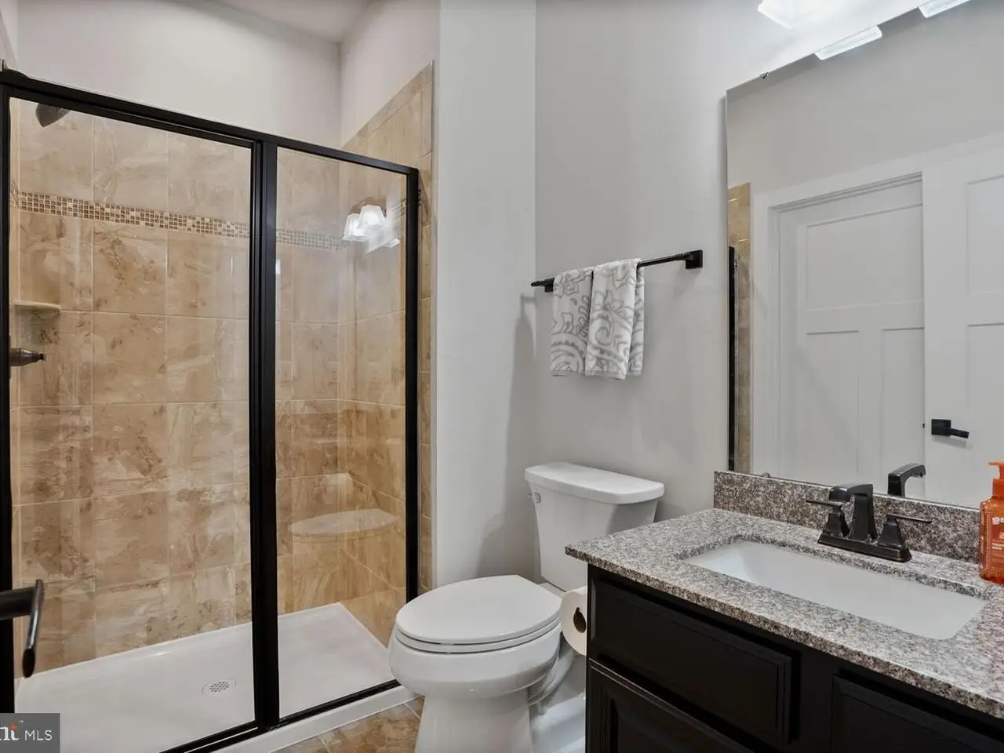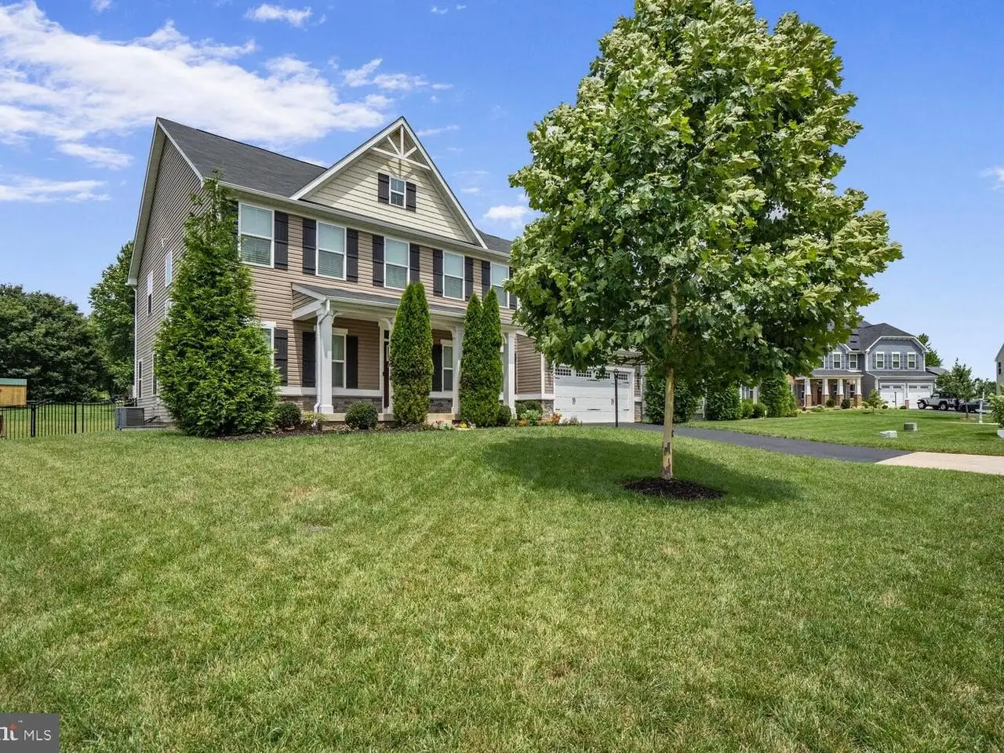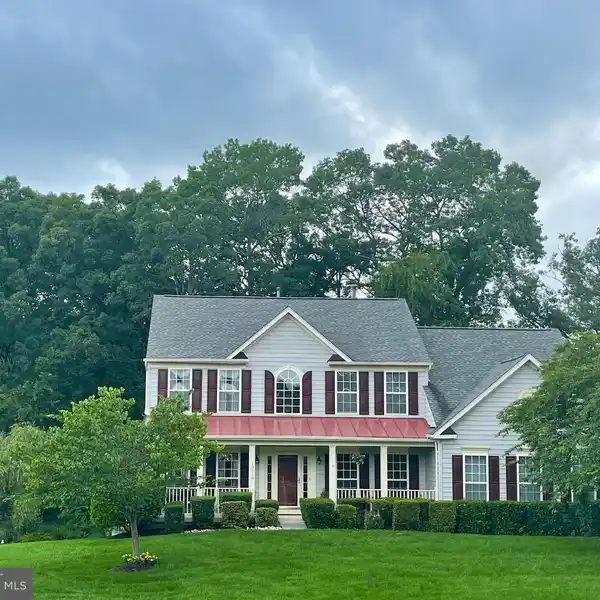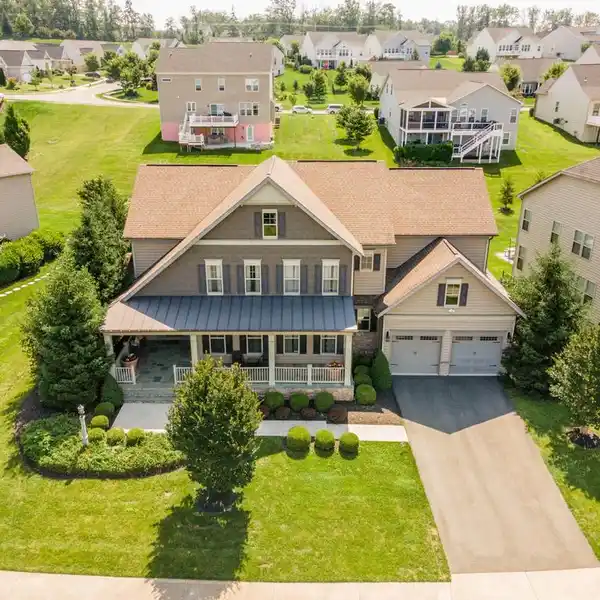Luxurious Grand Craftsman Home
7483 Lake Willow Court, Warrenton, Virginia, 20187, USA
Listed by: Chris Ann Cleland | Long & Foster® Real Estate, Inc.
LUXURY & CONVENIENCE This grand craftsman offers the perfect blend of luxury finishes and every day conveniences. Brand new bamboo flooring adds warm and elegance throughout the main and upper levels. At the heart of the open floor plan is a farmhouse inspired kitchen, with expanses of granite counters atop white cabinetry. Enjoy entertaining and sensible daily living with the family room and breakfast nook all part of this wide open space. Tucked away behind the kitchen, a built-in drop zone and desk allow the daily clutter to remain out of sight. In the same discreet location is a main level bedroom and full bathroom, perfect for guest or au pair suite, or a home office. Formal living and dining rooms off the foyer allow for large gatherings with ease. FUNCTION & SPACE Upstairs the roomy landing gives you a preview of the airy feeling of this level. Understated luxury is the theme of the primary bedroom. Large enough for large bedroom suites with sitting area nook and the architectural interest of a tray ceiling. Two walk-in closets allow for plenty of storage. Primary bathroom provides the comfort of a soaking tub and convenience of double sinks and separate shower. Adjacent to the primary bedroom sitting area is the princess suite with its very own full bathroom. Turn around the corner and a hallway reveals three more bedrooms all very generous in size, a third full bathroom and upper level laundry room. SPACE FOR RECREATION The fully finished basement provides sweeping recreation space an oversized den, perfect for a craft room, weight room, home school area or weight room. So many options when you have this much space! The seventh bedroom is located beyond the recreation room and has an attached full bathroom. Of course, no basement is complete without unfinished storage, and you will have plenty of that here as well. LOCATION This impressive home is located by a cul-de-sac, so there is no through traffic. The manicured lawn highlights the usability of the fenced back yard. Take in the late afternoon sun on the west facing deck, just off the kitchen. COMMUNITY Brookside is vibrant lake front community conveniently located just past the Prince William County line. Enjoy lower property taxes while still being in reasonable commuting range to Chantilly, Herndon, and points east. Recreational amenities are numerous to include outdoor pools, playgrounds, basketball, walking trails and even recreational access to the lakes.
Highlights:
Bamboo flooring
Granite countertops
Open floor plan with modern farmhouse design
Listed by Chris Ann Cleland | Long & Foster® Real Estate, Inc.
Highlights:
Bamboo flooring
Granite countertops
Open floor plan with modern farmhouse design
Built-in drop zone and desk
Expansive primary bedroom suite
Princess suite with full bathroom
Finished basement with oversized den
Cul-de-sac location
West facing deck
Community outdoor pool
