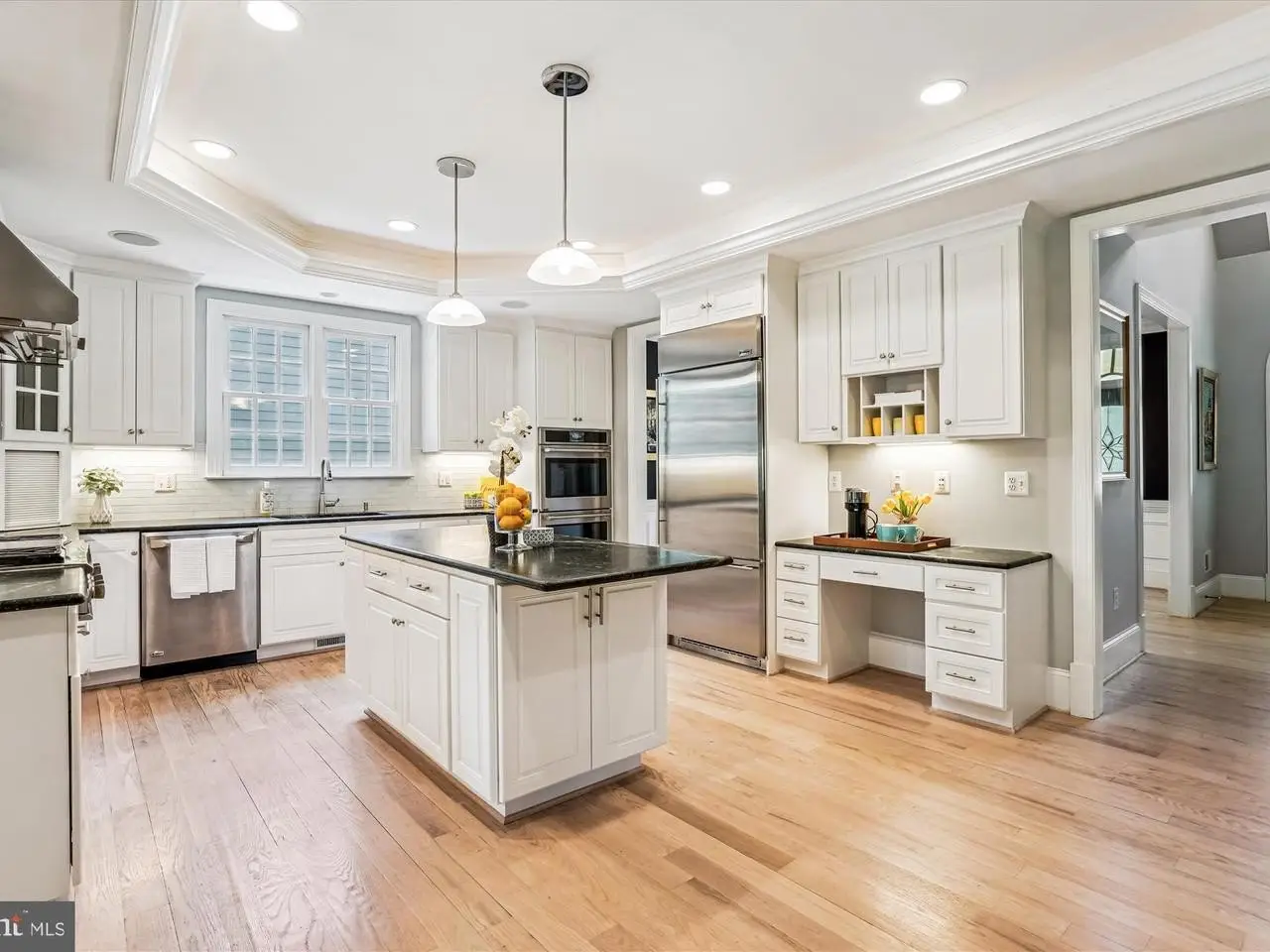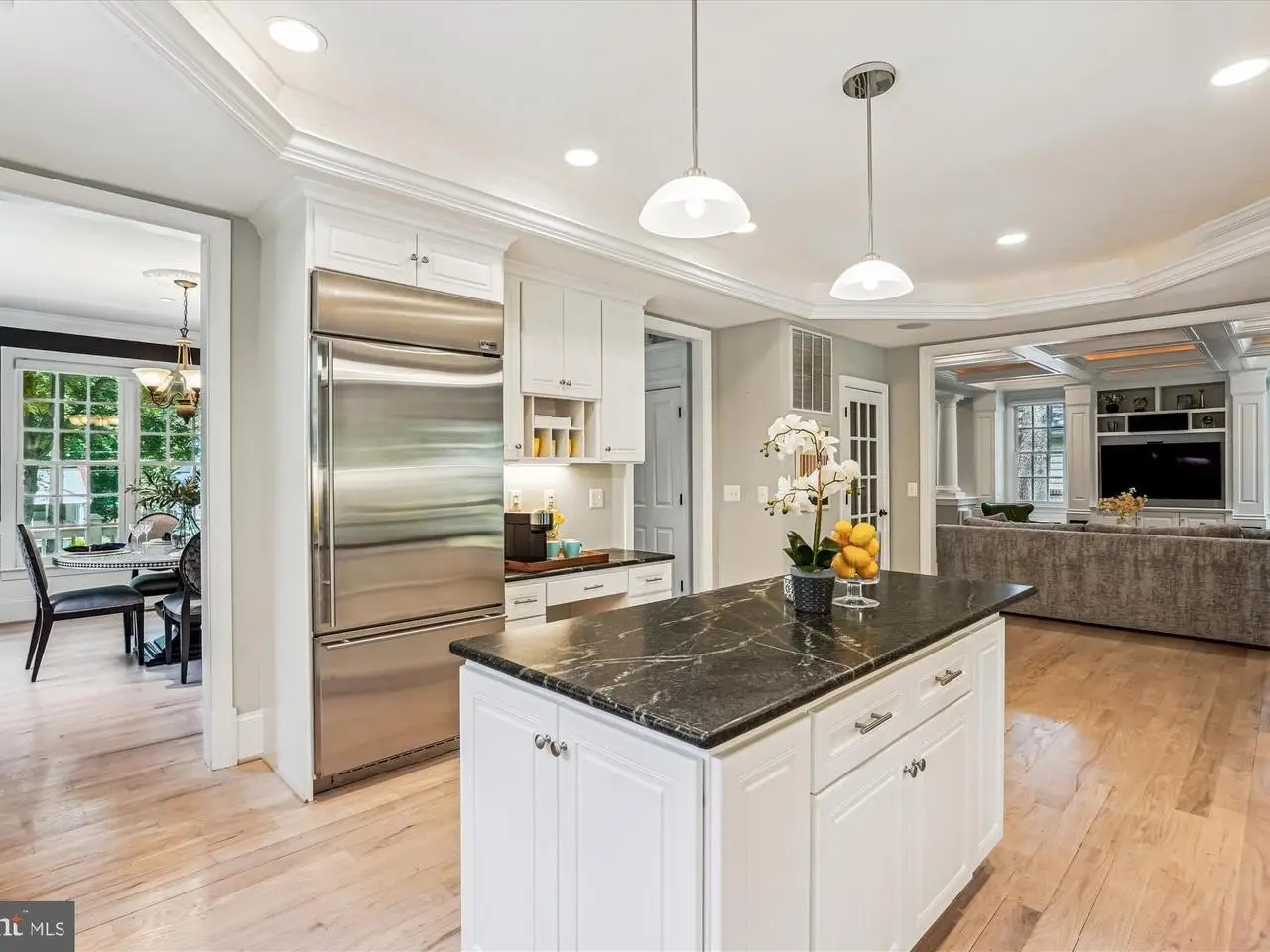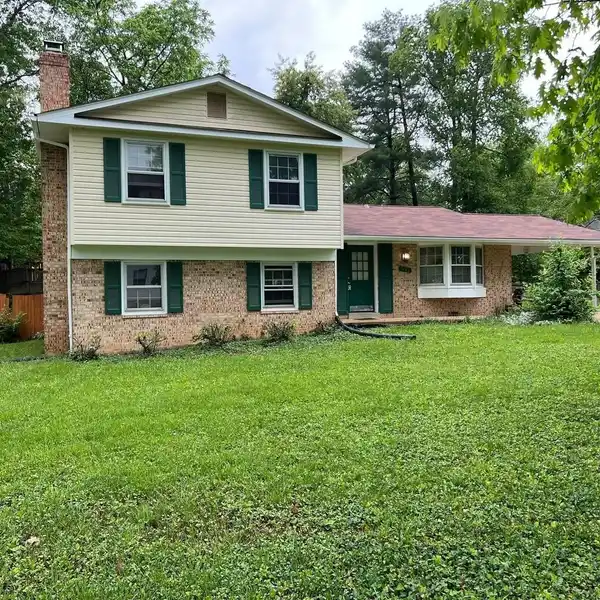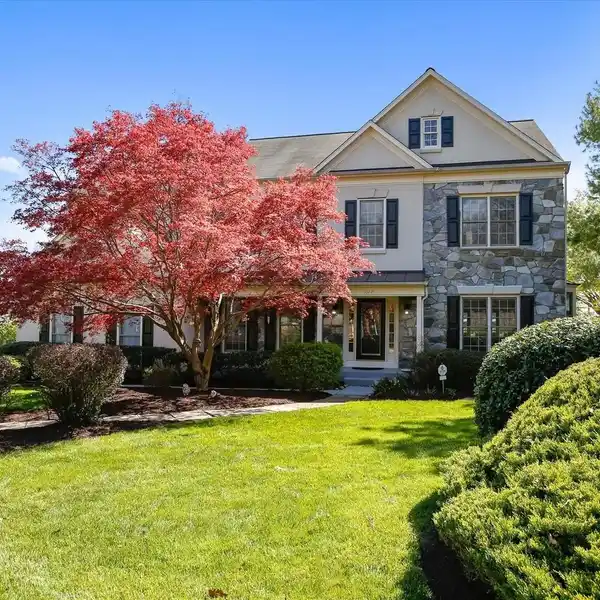Residential
Presenting a beautifully maintained and updated home in the heart of Vienna! This residence features 4 bedrooms and 4.5 bathrooms, along with gleaming, refinished solid hardwood flooring on the main and upper levels. The main level includes a primary bedroom suite that boasts a newly upgraded glass walk-in shower in the bathroom. The spacious living room and bright dining room are enhanced with elegant crown molding and chair rail accents. The gourmet kitchen is a chef's dream, equipped with soapstone countertops, a ceramic tile backsplash, a brand-new double oven, white cabinets, a 5-burner gas range, and professional-grade stainless steel appliances. The stunning family room offers a gas fireplace, built-in shelves, a two-zone sound system, and a beautiful coffered ceiling featuring rope lighting. A 3-panel French door from the breakfast nook leads to a spacious screened-in porch, which includes a wood-burning fireplace, perfect for cozy evenings during the colder months. Upstairs, you'll find three generous bedrooms, each with its own bathroom-one featuring a clawfoot tub, a new vanity, and walk-in closets. The oversized detached two-car garage includes an easy-to-use attic ladder leading to a vast storage space. Additionally, a backup generator is wired to power the entire house. The 2000+ sq ft unfinished walk-up basement, which has a rough-in for a full bathroom, offers unlimited possibilities for customization. Conveniently located just minutes from shopping and dining, the W&OD Trail in downtown Vienna, and Tysons Corner, this home also provides quick access to major routes such as Route 123, I-66, and I-495. There are too many upgrades to list!















