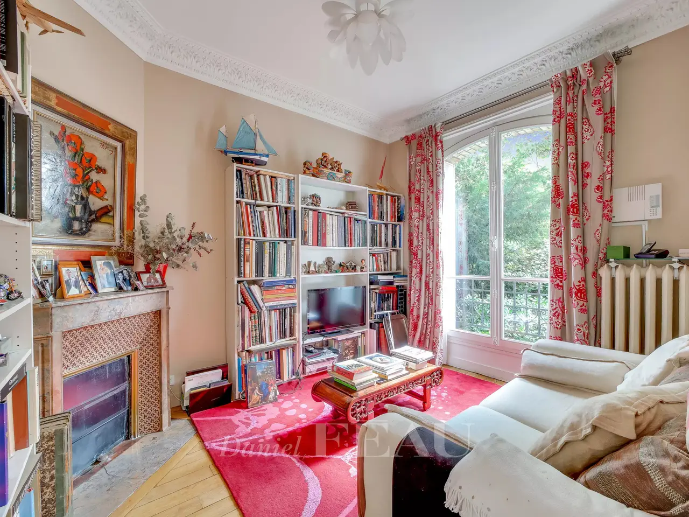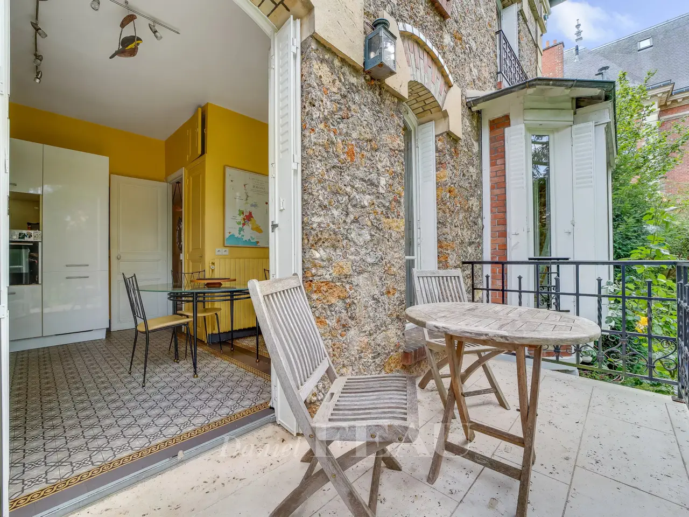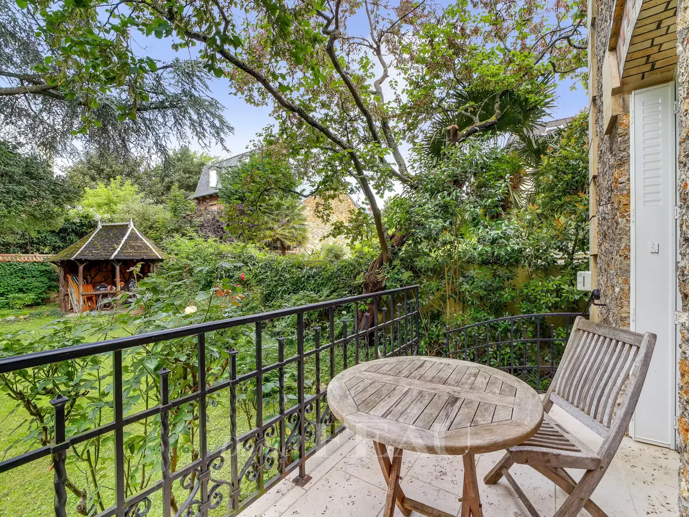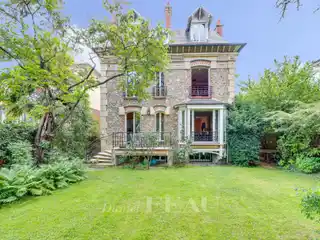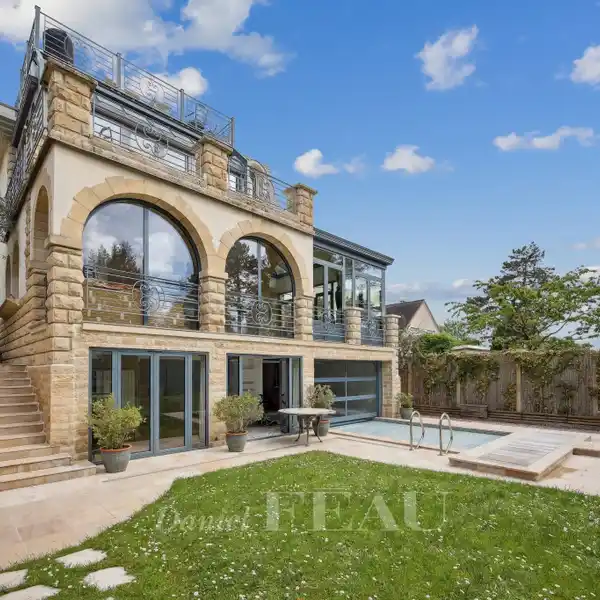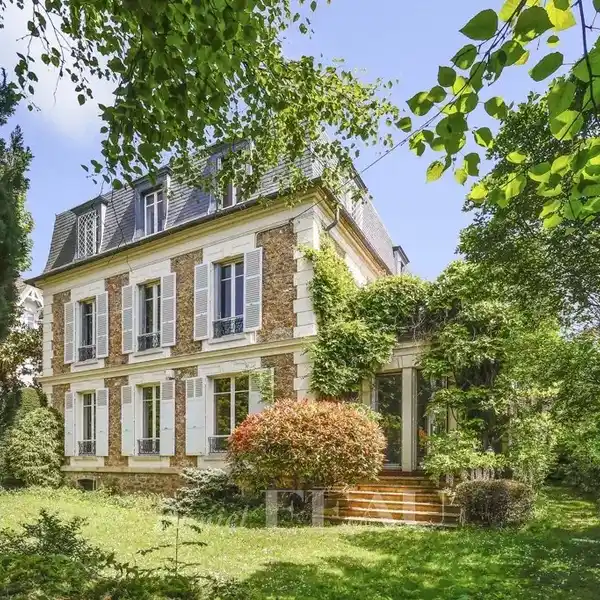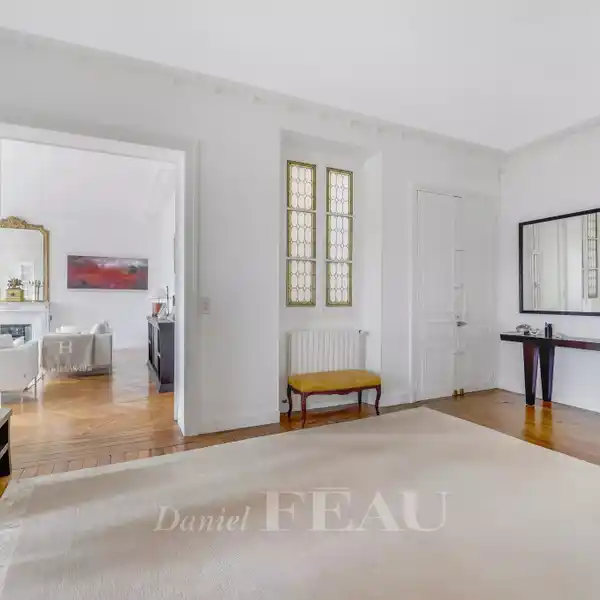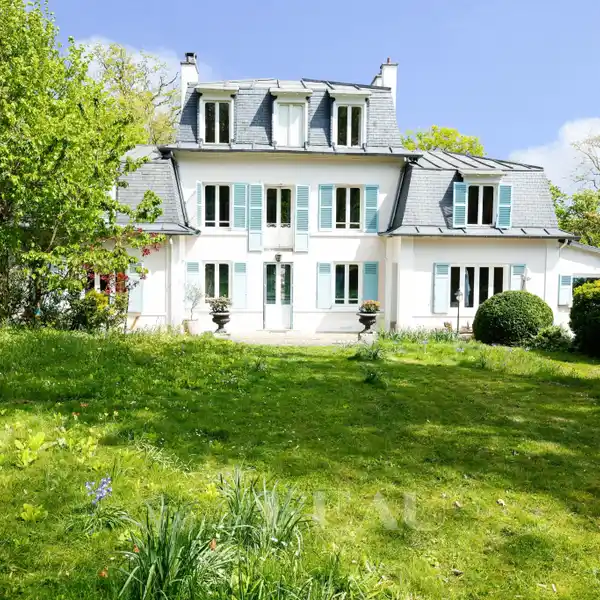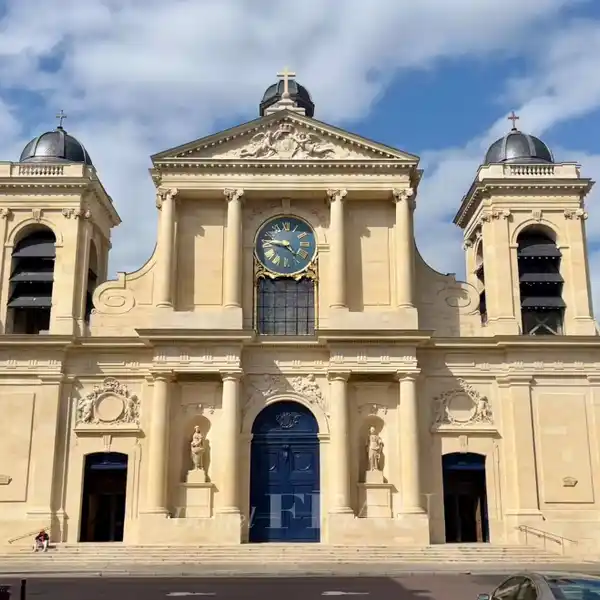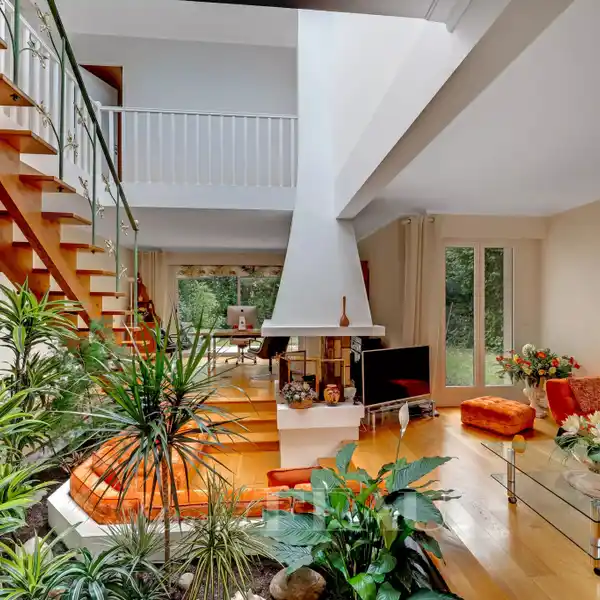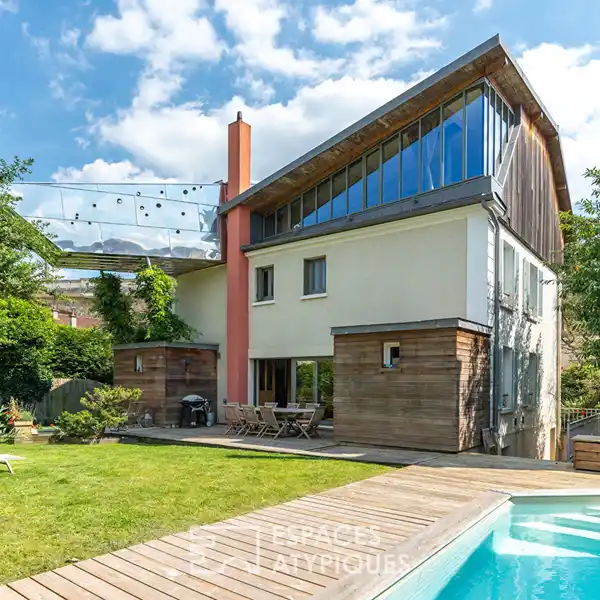Stone Home with Lush Garden
USD $3,390,561
Versailles, France
Listed by: Emmanuel DU RIVAU | Daniel Feau Conseil Immobilier, SA.
This well-maintained early 20th century brick and millstone-built property is set in a 545 sqm plot. Offering 320 sqm of floor space and about 250 sqm of living space, it includes an entry with fitted cupboards featuring cement mosaic floor tiles, a dual-aspect double living/reception room featuring a Prussian stove, oak parquet flooring and high ceilings, a drawing room or study, a fitted and equipped kitchen with dining facilities accessing a stone-decked terrace, and a guest wc. Period features also include sculpted iron radiators. The original staircase accesses a landing leading to master bedroom with a bathroom and wc, a bedroom with a balcony, a shower room, a single bedroom and a wc. The top floor comprises three bedrooms, a bathroom, a dressing room and a wc. Fitted storage space. Period features also include panelling, Benefiting from exterior access, the convertible entresol includes a storage room, a utility room, a boiler room and a wine cellar. The garden benefits from automatic sprinkling and features a gloriette under a centennial cedar, and a rockery. Parking space. 7 minutes by foot from the station and the schools, and 12 minutes from Place du Marché. Easy A86 and A13 motorway access.
Highlights:
Prussian stove in double living/reception room
Oak parquet flooring
Stone-decked terrace
Listed by Emmanuel DU RIVAU | Daniel Feau Conseil Immobilier, SA.
Highlights:
Prussian stove in double living/reception room
Oak parquet flooring
Stone-decked terrace
Sculpted iron radiators
Balcony off bedroom
Wine cellar
Gloriette under centennial cedar
Automatic sprinkling system
Rockery
Easy motorway access



