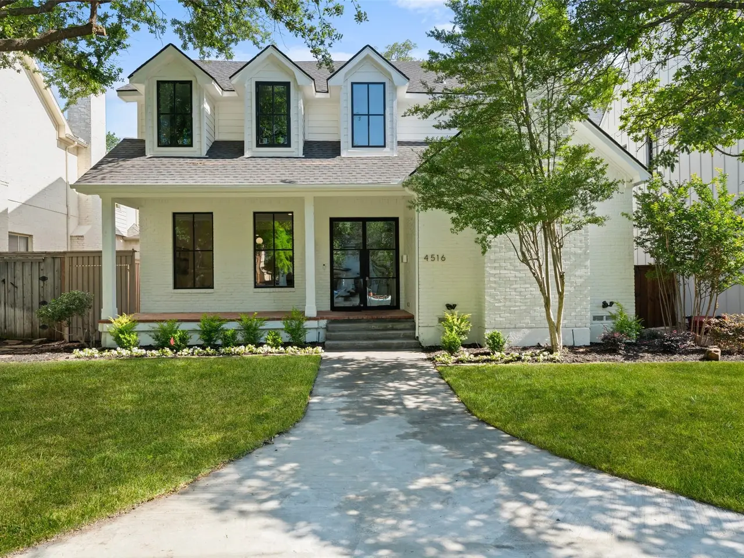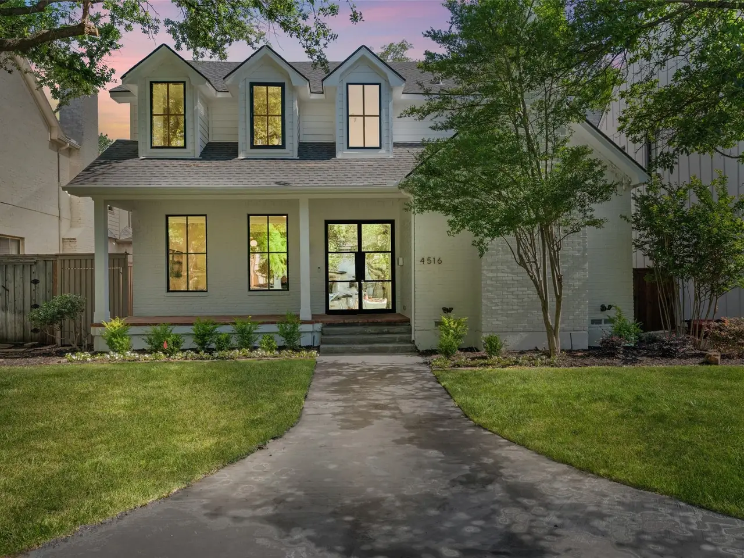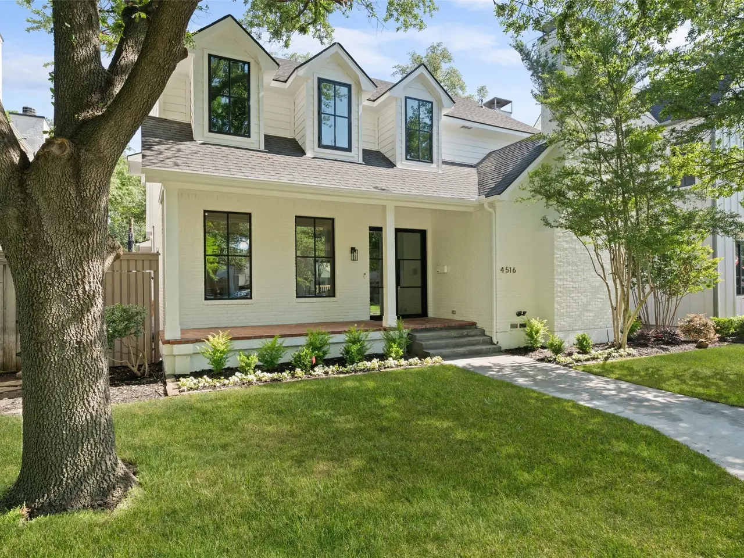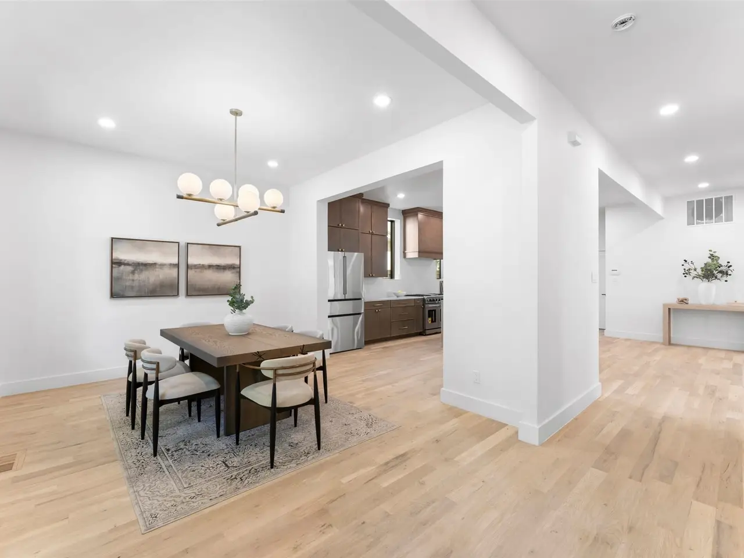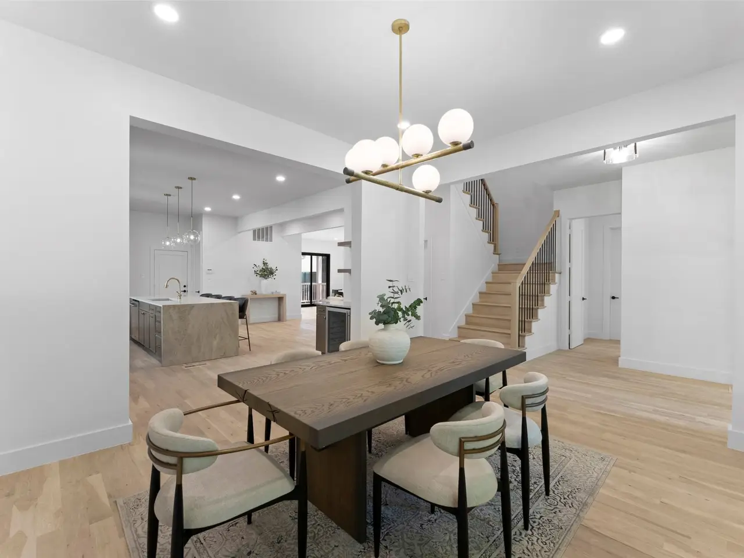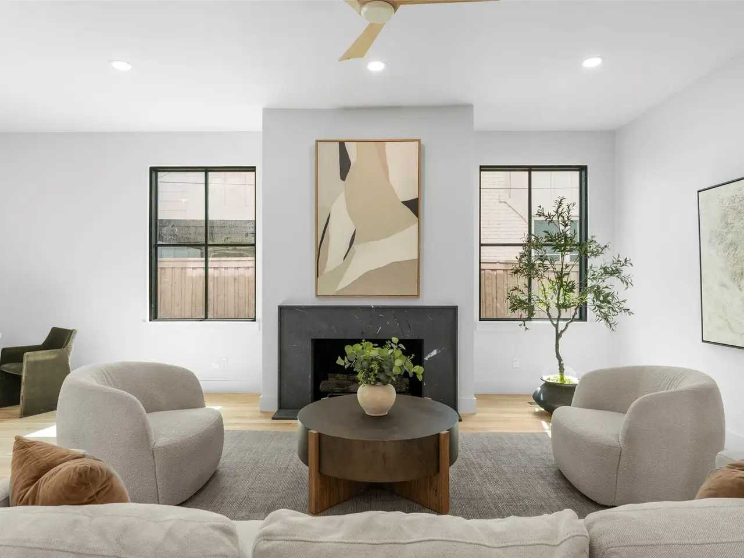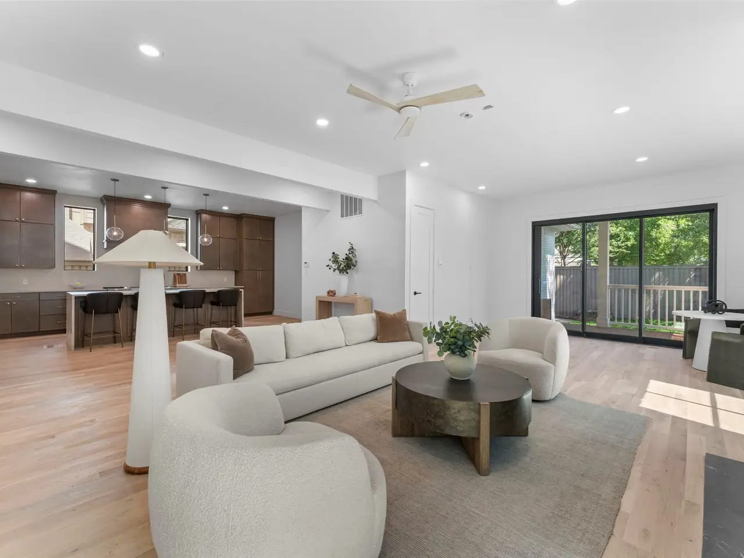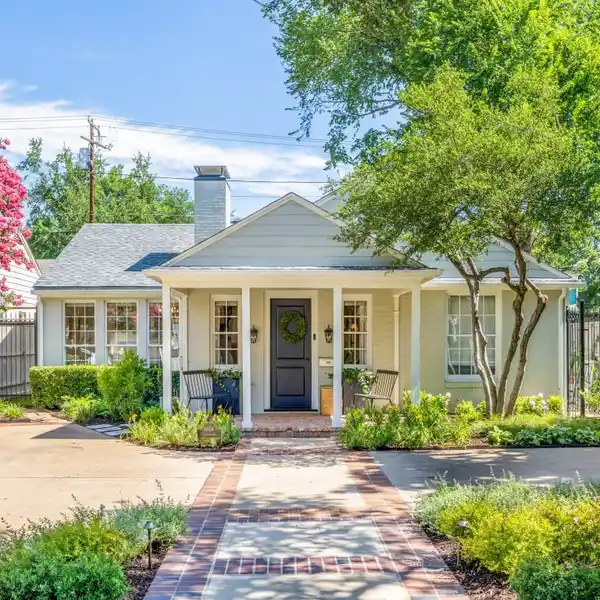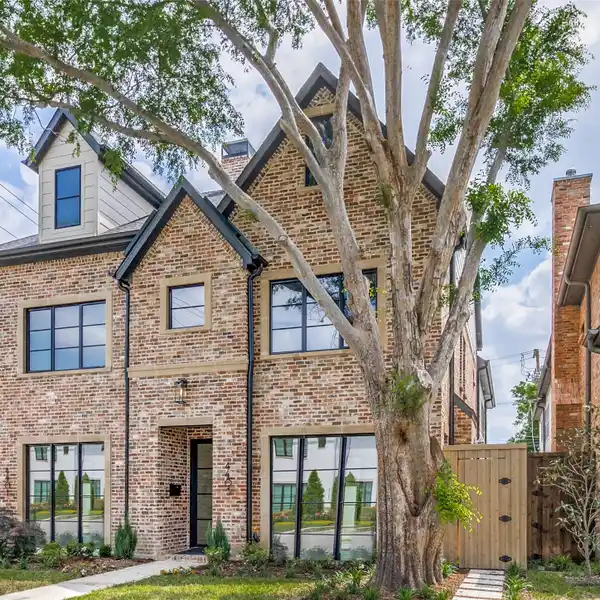Thoughtfully Reimagined Home in a Coveted Location
4516 Shenandoah Avenue, Dallas, Texas, 75205, USA
Listed by: Cesar Beza | Dave Perry-Miller Real Estate
Discover over 3,700 square feet of thoughtfully reimagined living in one of University Park's most coveted locations. This 5-bedroom, 4.5-bath home has been completely rebuilt from the studs, offering the feel of new construction with a classic, traditional exterior and timeless design throughout. Located in HPISD and just a short distance to Bradfield Elementary and Highland Park Village, the home combines unmatched convenience with luxury living. Inside, you'll find 10-foot ceilings, expansive light-filled spaces, and stunning finishes, white oak hardwood floors, a steel front door and windows, and a chef's kitchen featuring custom cabinetry, Taj Mahal quartzite countertops, and Thor stainless steel appliances. Essential systems have been fully replaced, including a new roof, gutters, spray foam insulation, sheetrock, AC units, tankless water heaters, breaker panel, fire alarm system, and sprinkler system, ensuring efficiency, safety, and peace of mind. The spacious, light-filled layout is perfect for entertaining and family living, with a seamless flow between indoor and outdoor spaces. A statement-making sliding steel door opens to a private backyard. With nearby access to a playground and track, it's perfectly suited for active families. Experience the perfect blend of luxury and location in this move-in ready masterpiece.
Highlights:
White oak hardwood floors
Custom cabinetry
Taj Mahal quartzite countertops
Listed by Cesar Beza | Dave Perry-Miller Real Estate
Highlights:
White oak hardwood floors
Custom cabinetry
Taj Mahal quartzite countertops
Steel front door and windows
Chef's kitchen
Tankless water heaters
Fire alarm system
10-foot ceilings
Expansive light-filled spaces
Sprinkler system
