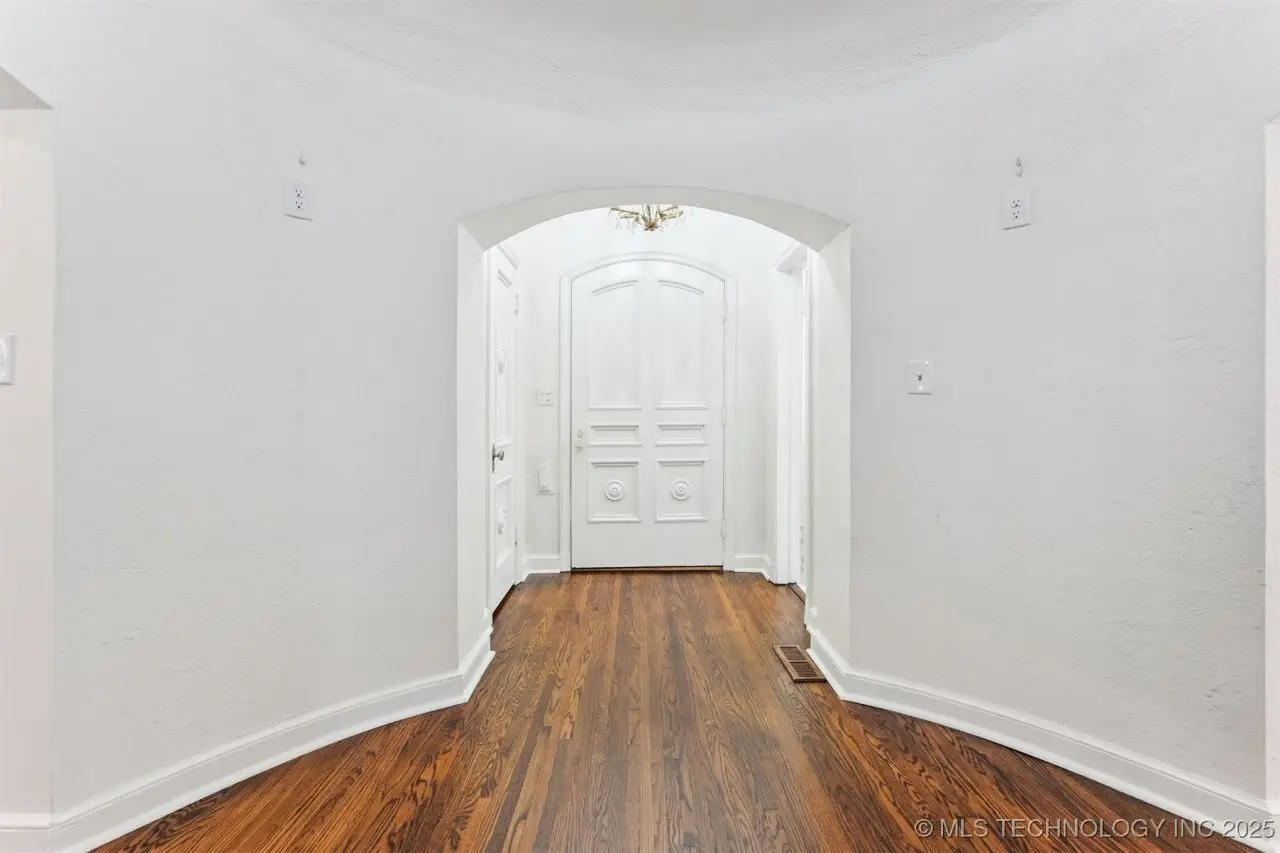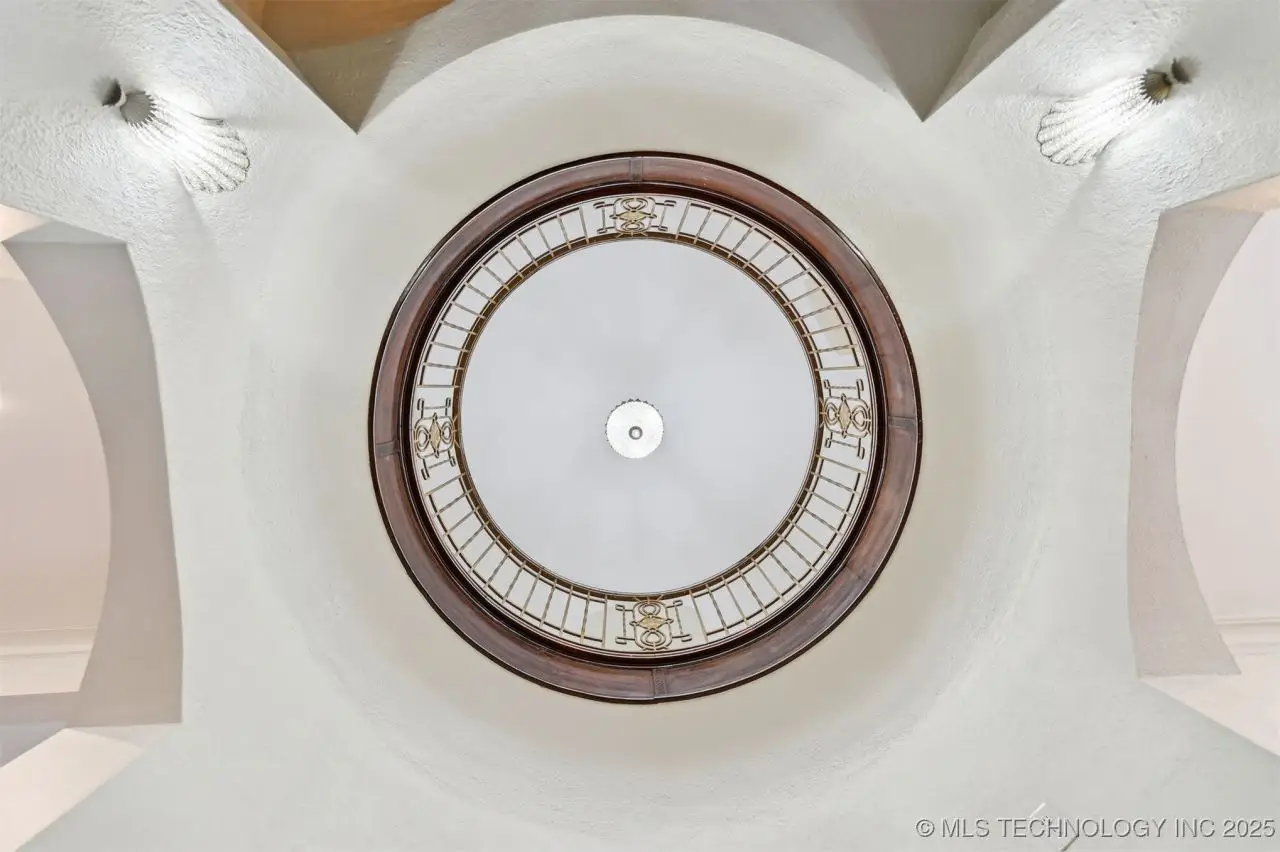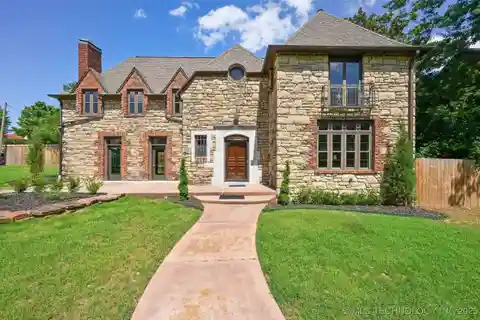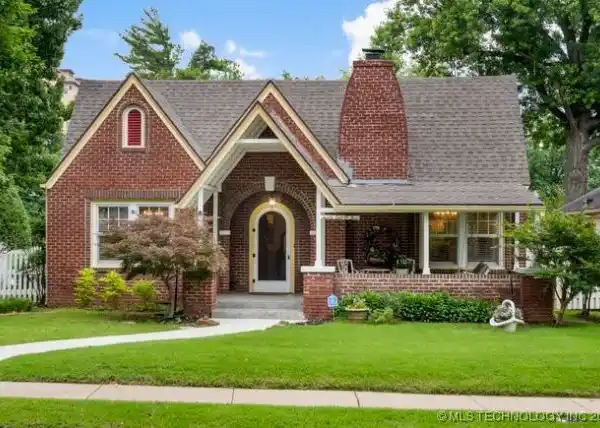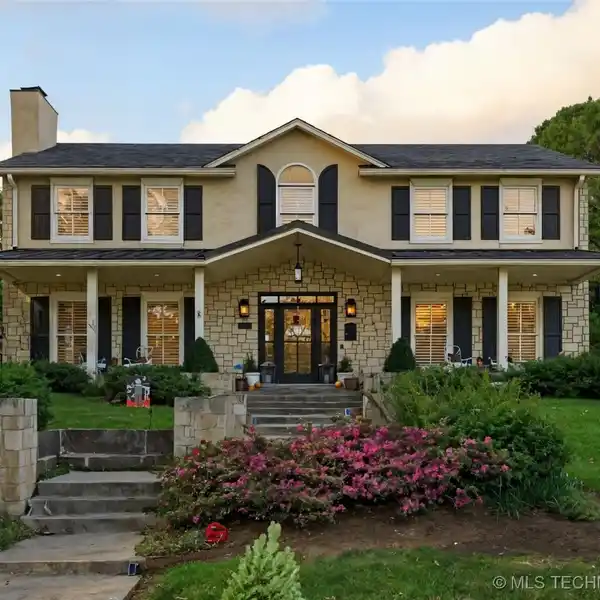1930 Tudor Gem in Terwilleger Heights
2605 South Saint Louis Avenue, Tulsa, Oklahoma, 74114, USA
Listed by: Chinowth and Cohen Realtors
Stately and timeless--this 1930 Tudor gem by renowned architect Charles Dilbeck sits on a prime corner lot in Terwilleger Heights-seamlessly blending historic charm with modern comfort. Step through the arched entry into a breathtaking rotunda and grand two-story foyer, featuring a sweeping staircase, domed ceiling and original crystal chandelier. Every room invites you in, from the warm, light-filled living room and elegant study to the beautifully updated kitchen and dining space. Natural light pours through well-placed windows and glass doors, casting a soft glow over the rich hardwood floors and marble fireplace. The main floor library offers warmth and quiet sophistication, while the expanded kitchen stuns with custom cabinetry, premium quartzite countertops, a large island with built-in microwave drawer, and a striking 48 dual fuel 8-burner stove-perfect for both everyday meals and special gatherings. Upstairs, the primary suite and three additional bedrooms feature spa-inspired marble baths offering a peaceful and luxurious retreat. The finished basement includes a large, flexible living area with a cozy fireplace, wet bar and a spacious utility room with sink, built-ins and abundant storage. Outdoors, the private backyard is a serene escape with a charming patio, lush lawn, and mature landscaping. The detached 2-car garage provides storage and electric overhead doors. Move-In ready with all the right updates, this special home boasts new ductwork, updated plumbing and electrical and more!
Highlights:
Marble fireplace
Crystal chandelier
Premium quartzite countertops
Contact Agent | Chinowth and Cohen Realtors
Highlights:
Marble fireplace
Crystal chandelier
Premium quartzite countertops
Original crystal chandelier
Hardwood floors
Spa-inspired marble baths





