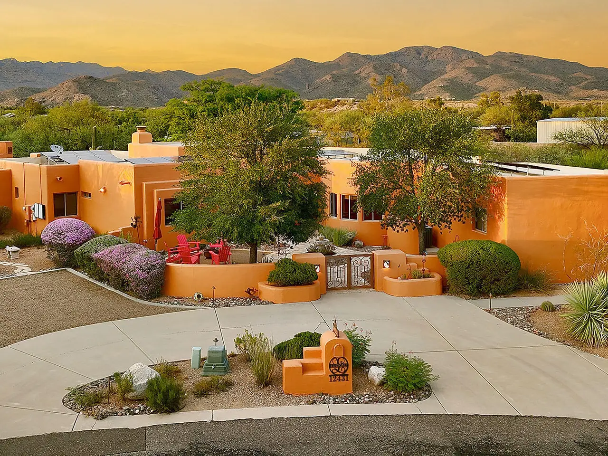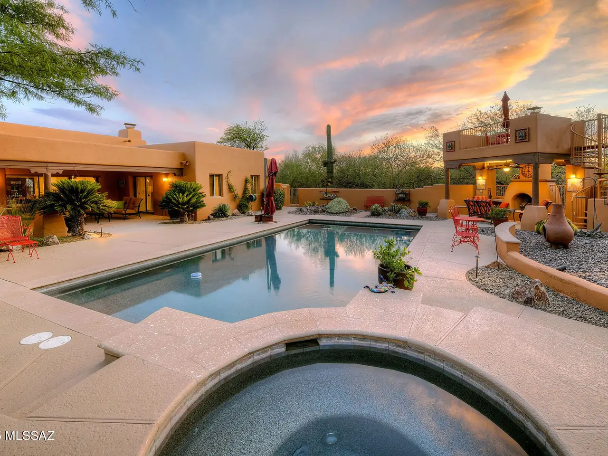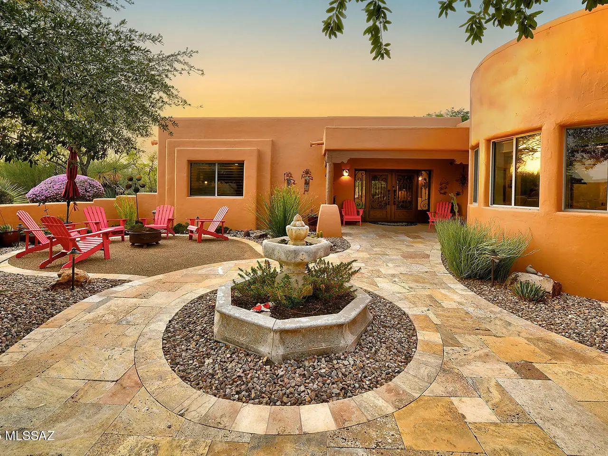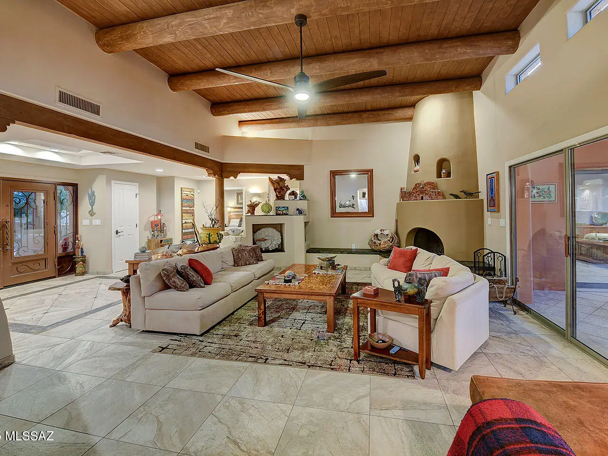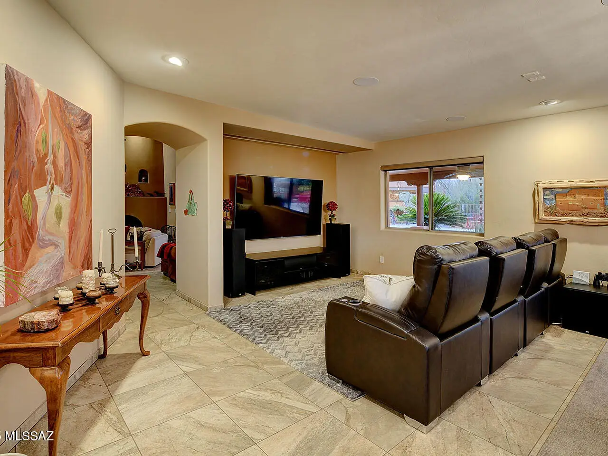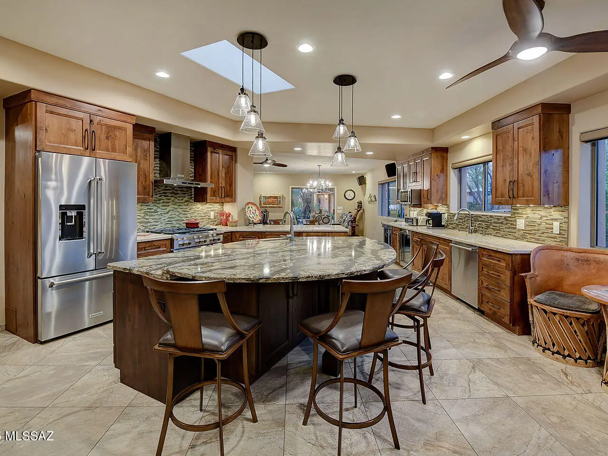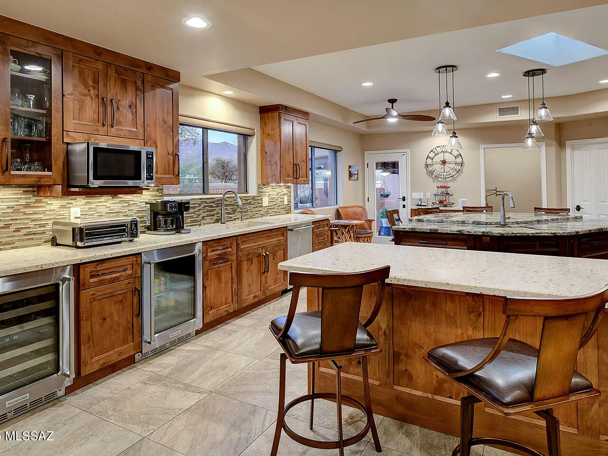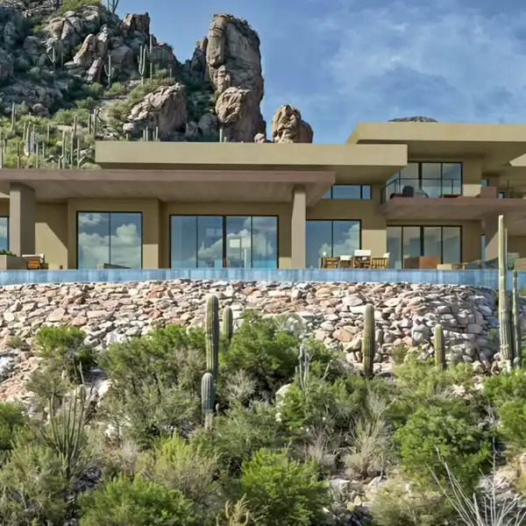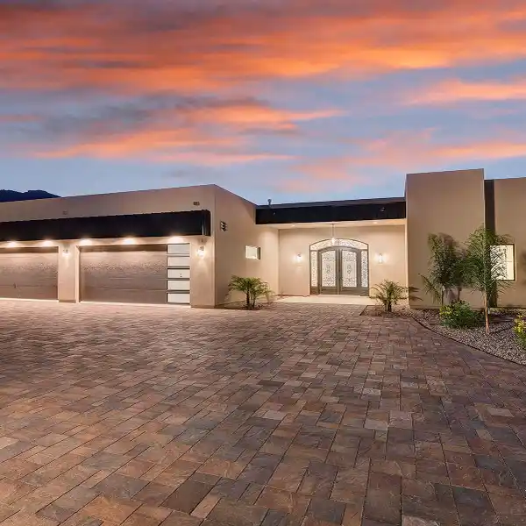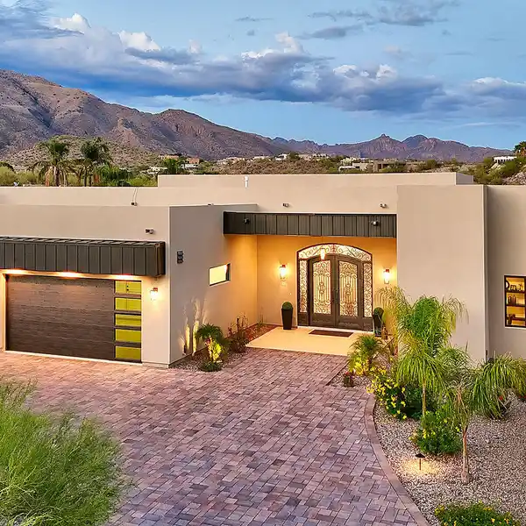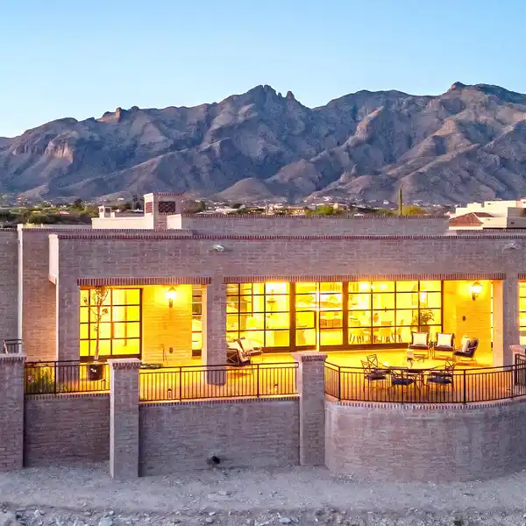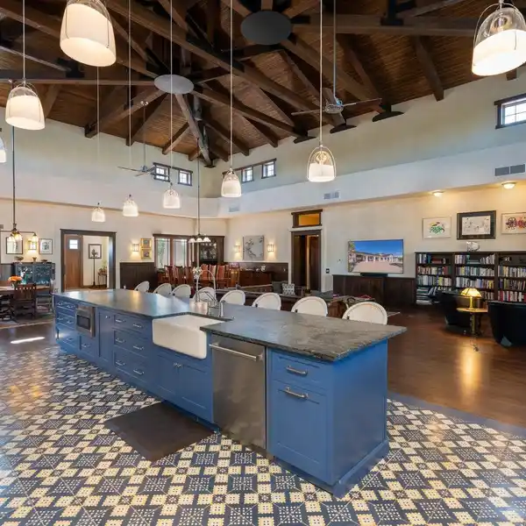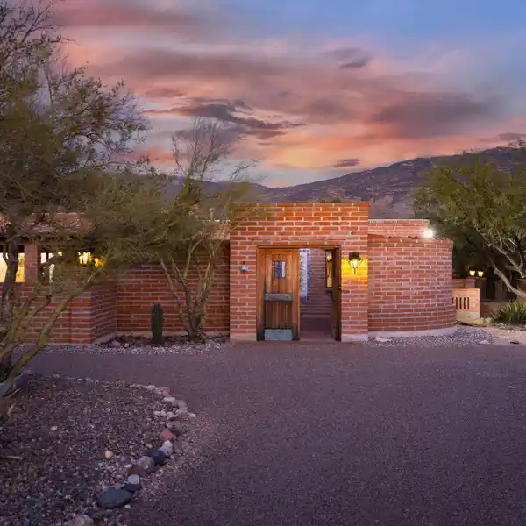Thoughtfully Updated Southwestern Contemporary Stunner
12431 East Avenue De La Vista Verde, Tucson, Arizona, 85749, USA
Listed by: Russell Long | Long Realty Company
Every detail of this stunning 3, 323 sq. ft., masonry-built, 4-bedroom, 3.5-bath Southwestern contemporary has been thoughtfully updated. Located in the highly sought-after Tanque Verde School District, the property offers both luxury and comfort in a serene Sonoran desert setting. Step into the welcoming front courtyard offering a cozy fire pit area and a dramatic covered entry. Inside, the living room features porcelain tile flooring, soaring viga-beamed ceiling, a classic beehive fireplace, viga beam columns, and a wall of glass that floods the space with natural light and frames the oasis-like backyard. The dining area--currently used as a library or sitting room--adds versatility to the layout. The remodeled chef's kitchen and family room are a dream for entertaining, providing rustic alder cabinetry with oil-rubbed bronze hardware, abundant storage with roll-out shelves, an oversized central island with quartz countertop and prep sink, ample seating, and top-tier stainless steel appliances including a 36 dual-fuel range, a wine fridge, and a beverage fridge. The gracious primary suite is a spa-like retreat with a remodeled bathroom offering dual vanities, honed-slate countertops, and a walk-in closets. The flexible 4th bedroom/guest suite/office features built-in cabinetry including a Murphy bed and a fold-down desk, plus two closets. Step outside to discover the show-stopping backyard, an entertainer's dream. Enjoy the expansive covered patio, a sparkling pool and spa, a separate pool bathroom, a hot/cold outdoor shower, and a complete outdoor kitchen with built-in BBQ, cooktop, sink and fridge. A spiral staircase leads to an observation deck with a charming fireplace below, perfect for stargazing or sunset cocktails. Additional highlights include single-level living, an air-conditioned 3-car garage with workshop area, leased solar panels, fruit trees, vegetable garden, and a warm, welcoming neighborhood. This home is a rare find, schedule your private showing today and see it to truly appreciate all it has to offer.
Highlights:
Porcelain tile flooring
Viga-beamed ceiling
Beehive fireplace
Listed by Russell Long | Long Realty Company
Highlights:
Porcelain tile flooring
Viga-beamed ceiling
Beehive fireplace
Chef's kitchen
Wall of glass
Serene Sonoran desert setting
