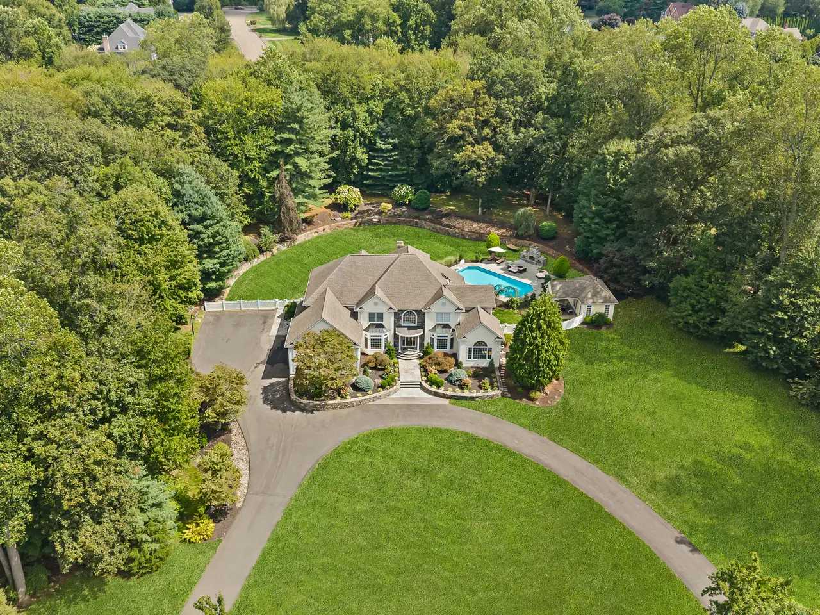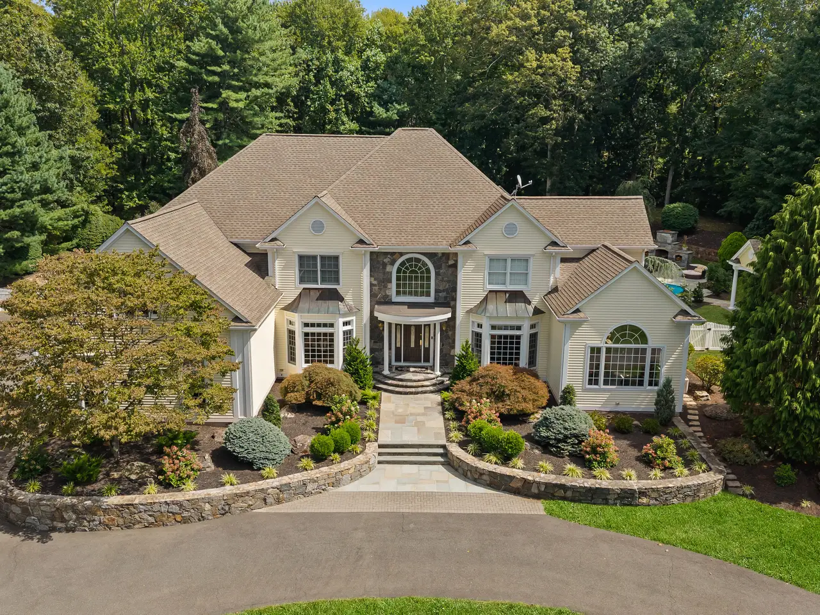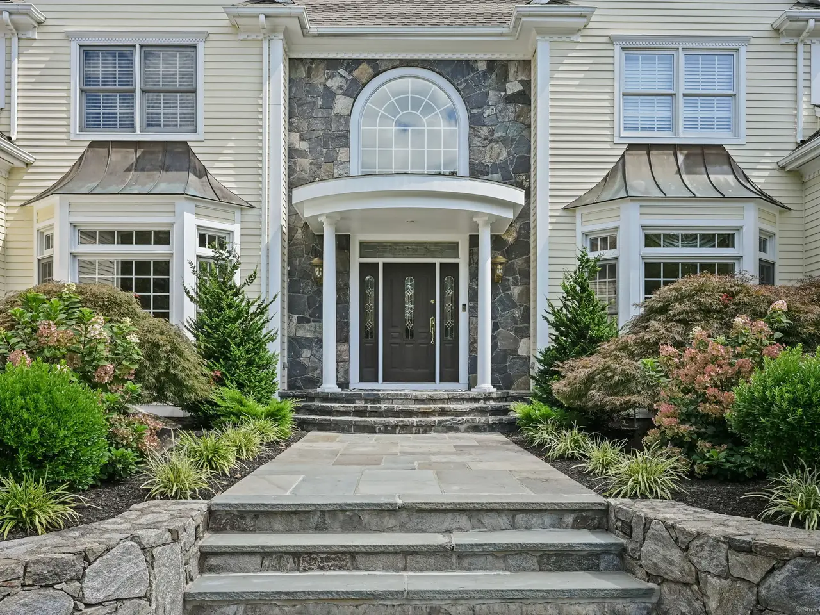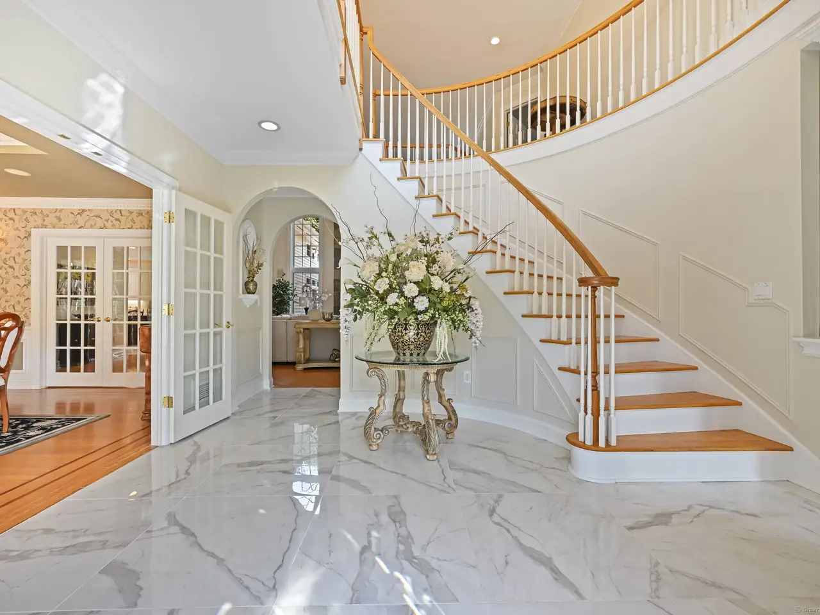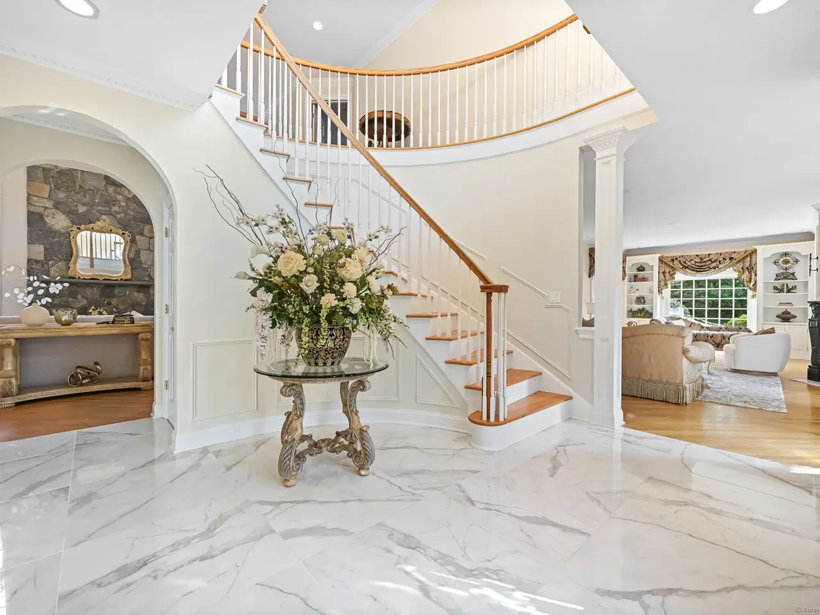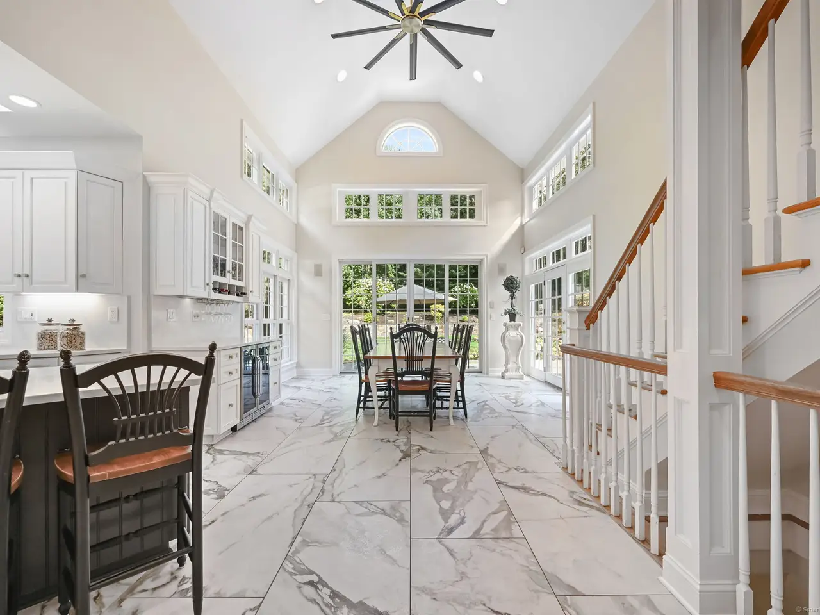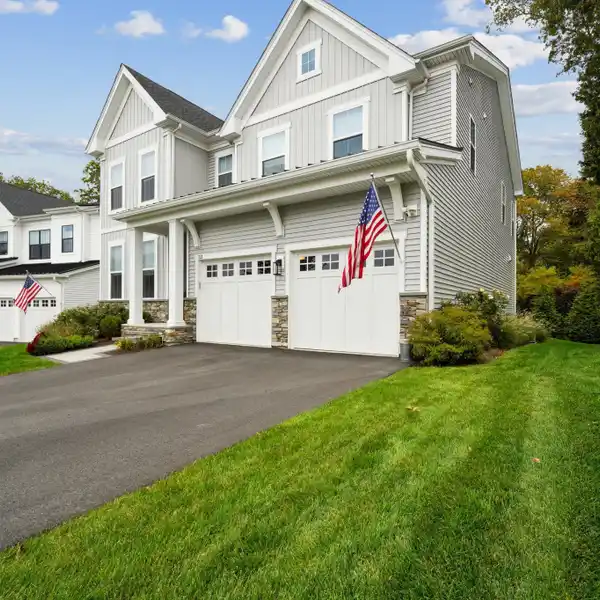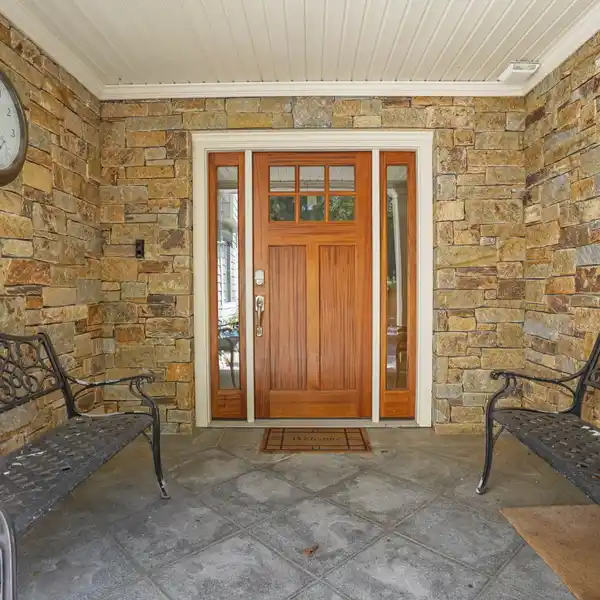Luxury Colonial in Prestigious Hidden Pond Estates
32 Hidden Pond Lane, Trumbull, Connecticut, 06611, USA
Listed by: William Raveis Real Estate
A showpiece Colonial in Trumbull's Prestigious Hidden Pond Estates conveniently located in the extremely sought after Nichols section of town, close to schools, parks, shopping, restaurants, and highways. Set on 2.33 acres at the end of a cul-de-sac, this 14-rm, 6 bdrm, 7.5 bath residence offers 7,092 sq. ft. of finely crafted living that includes rounded walls & soaring ceilings. A 2-story foyer leads to formal living & dining rms w/custom millwork, bay windows, walls of glass, & French doors. The gourmet kitchen features quartz counters & backsplashes, Sub-Zero & high end appls, & a W/I pantry, while multiple family rooms showcase soaring ceilings, cherry built-ins, wet bar, & a dramatic 2-story wood burning natural stone FP. Complementing this centerpiece are 2 striking freestanding half-wall ambient fireplaces that anchor the LR & the master suite, blending modern design w/ luxurious ambiance. The renovated side entrance opens into a mudroom w/ custom built in hall trees & a laundry/dog spa w/a LG tower washer/dryer & pet shower. Each bath is prof designed w/ high-end tile, faucets, vanities, & stone counters. Lower level adds an addl 2000 sq ft of prof fin living space that includes a recreational room, gym, movie theater, billiards rm, & full ba/steam shower. Outside, enjoy a 19'x42' in ground heated pool, w/ a custom built pool house offering a kitchenette & a full bath, dressing room & storage, outdoor stone FP, 3000 square feet of bluestone patios, & specimen gardens Hidden Pond Estates is one of Trumbull's most Distinguished neighborhoods - a private enclave of just 21 homes thoughtfully designed w/ underground utilities & deed restrictions that preserved its elegance & character. Nestled on a quiet cul-de-sac in the extremely sought after Nichols section of town. From the bluestone walkway & covered front entry, guests step into a breathtaking 2-story foyer w/ sweeping staircase, custom designer tile, rounded walls, & crown moldings. The main level blends elegance & warmth w/ formal living & DR's, each graced w/ bay windows, custom millwork, & French doors leading to expansive patios & pool. The gourmet kit is a chef's delight w/ quartz counters & backsplashes, custom cabs, oversized island w/ prep sink, a Sub-Zero, pot filler, beverage chiller, warming drawer, & walk-in pantry. A wet bar-equipped FR w/ cherry built-ins & a sun-splashed 2-story great room anchored by a soaring natural stone FP. The renovated side entrance leads into a functional yet stylish mudroom, designed w/ 2 custom built in hall trees, decorative clapboard, butcher block seating, & cubbies. The laundry/mudroom doubles as a doggie salon - complete w/ a state-of-the-art LG W/D tower, porcelain sink, & a dedicated pet shower stall w/ handheld sprayer, a must for pet owners. Upstairs, the primary suite impresses w/ cathedral ceiling, & exquisite design. Through the French doors, the spa-like bath features a whirlpool tub w/wooded views, oversized walk-in shower, dual vanities, & makeup table. A private office & 2 walk-in closets, one being cedar w/custom built-ins, A 2nd laundry rm w/ granite counters & cabinetry adds convenience and completes this retreat. Addl bdrms include a guest suite w/ private ba, spacious Jack & Jill suites, & the 3rd-fl has 2 bdrms & a full bath. If the over 7092 sq. ft. upstairs wasn't enough we have the fin lower level offering over 2,000 sq. ft. of recreation including a movie theater, billiards, gym w/ designer-grade rubber flooring & a steam shower ba. Outdoors is a private Shangri-La over 3,000 sq. ft. of bluestone patios, a heated 19'x42' pool, pool house with full bath, handcrafted stone fireplace with double wood holder, extensive stone walls, & specimen plantings including magnificent Japanese maples. W/ 5-zone hydro heating, 4-zone C/A, C/V & a 3 car gar, this residence is as functional as it is elegant.
Highlights:
Natural stone fireplace
Chef's gourmet kitchen with quartz counters
High-end appliances including Sub-Zero
Contact Agent | William Raveis Real Estate
Highlights:
Natural stone fireplace
Chef's gourmet kitchen with quartz counters
High-end appliances including Sub-Zero
Custom cabinetry throughout
Architectural rounded walls & soaring ceilings
2-story foyer with sweeping staircase
Professionally designed bathrooms with luxury finishes
In-ground heated pool with custom pool house
Movie theater, gym, and billiards room in lower level
Extensive bluestone patios and specimen gardens
