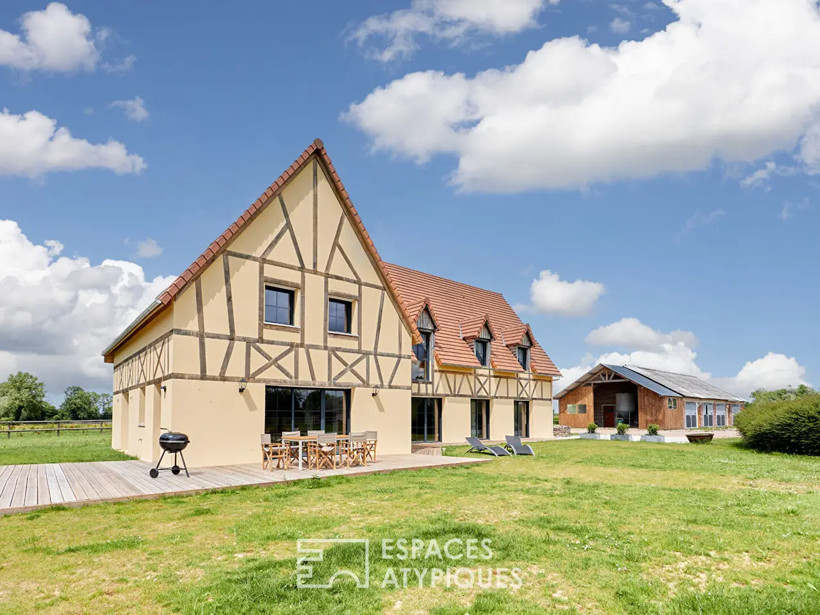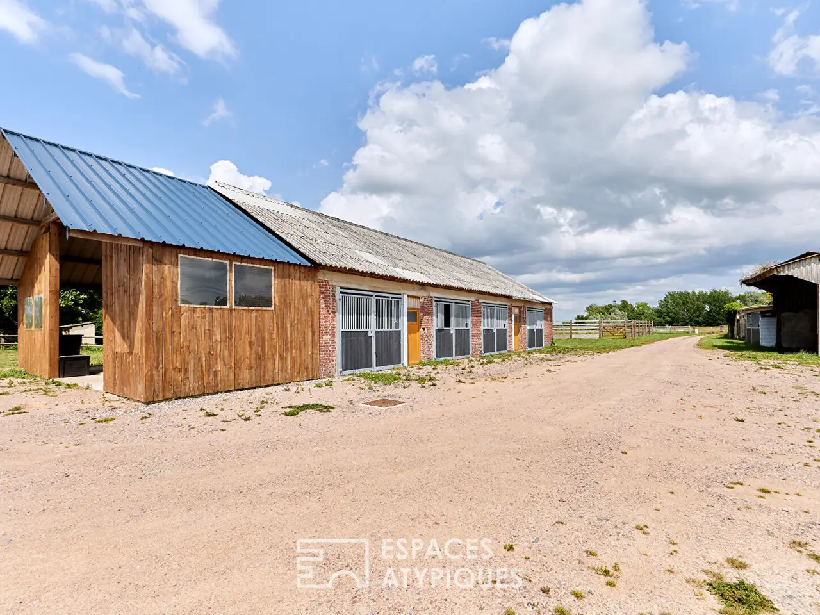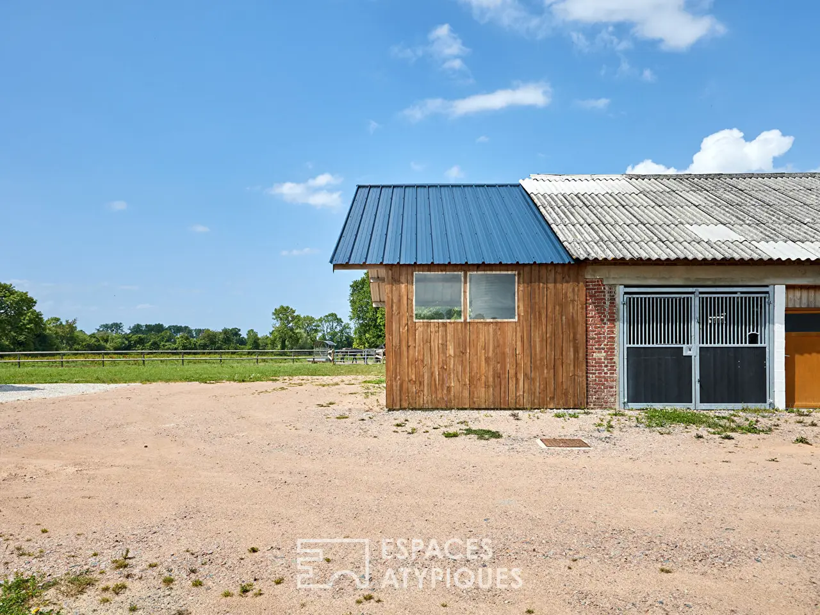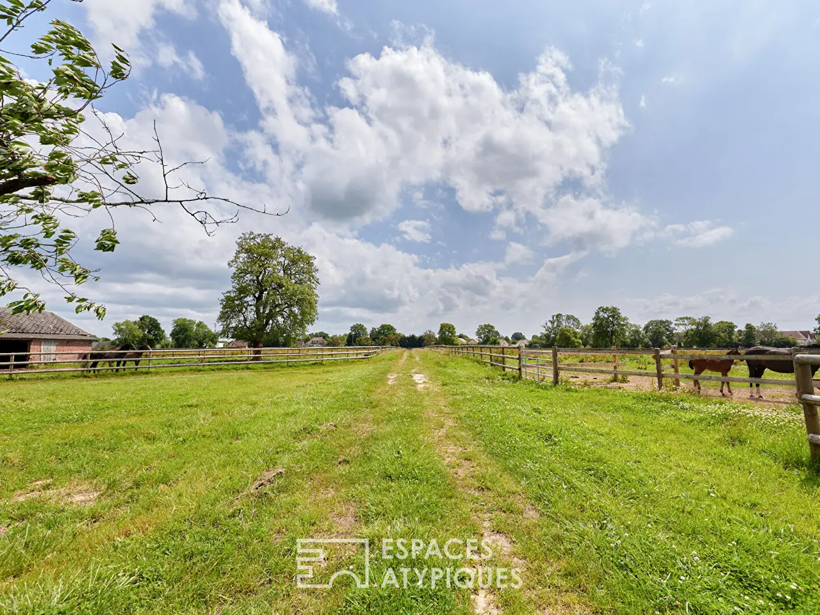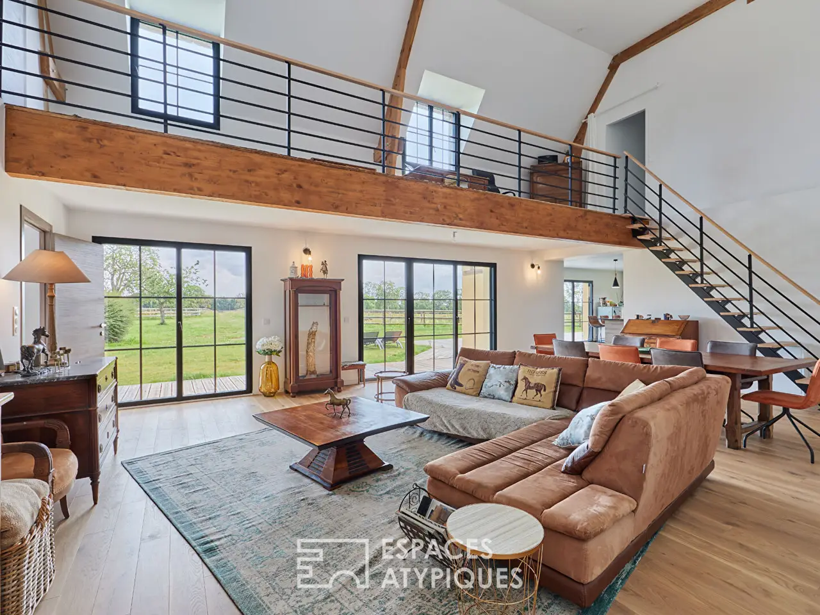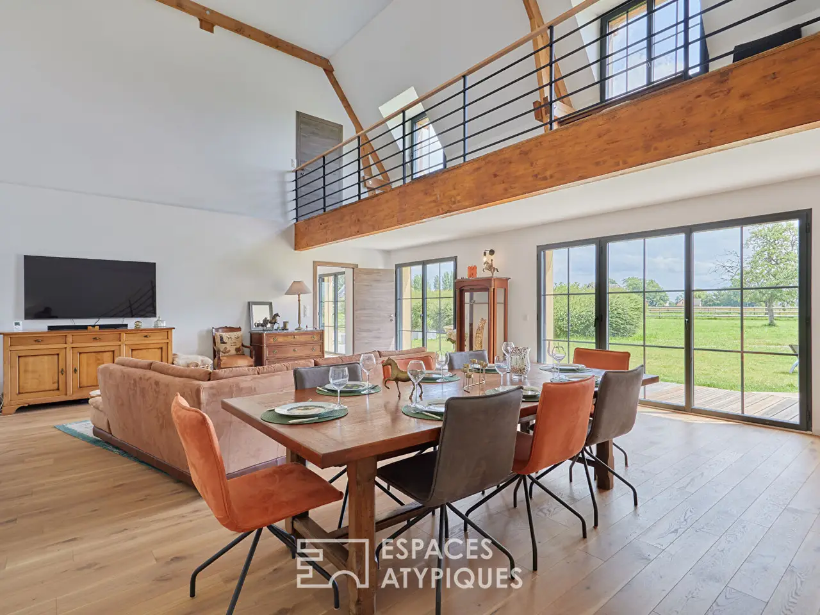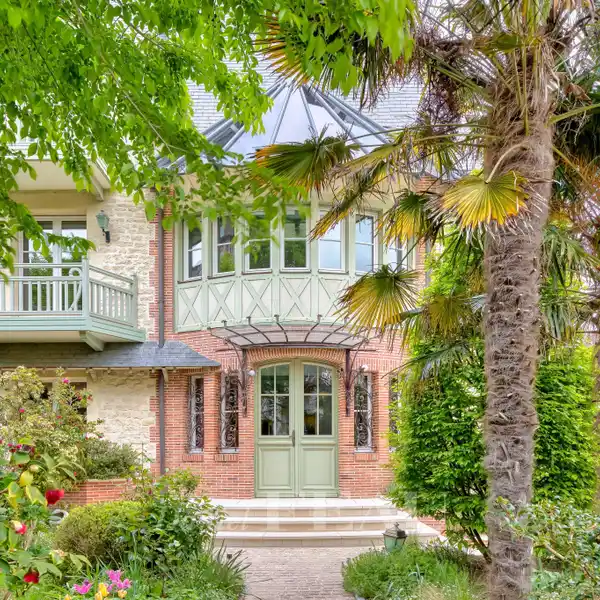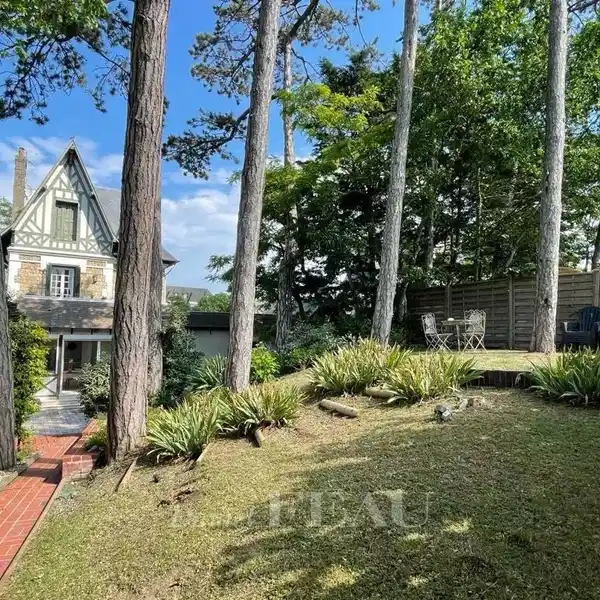Exceptional Equestrian Home
USD $2,256,594
Trouville Sur Mer, France
Listed by: Espaces Atypiques
Located on the heights of Trouville-sur-Mer, just ten minutes from the Pole International du Cheval de Deauville, this exceptional property extends over more than 10 hectares, in an environment conducive to breeding and equestrian practice. This complete stud farm includes a recent 277 sqm dwelling house with contemporary charm as well as perfectly organized professional facilities. The house, built less than two years ago, opens onto a beautiful living room bathed in natural light, enhanced by an elegant void on the living room and large glass-roofed openings. The open kitchen, fitted and equipped, stands out as a true place of conviviality. The ground floor accommodates a master suite with shower room and dressing room, a second bedroom with private shower room as well as two separate entrances, ideal for structuring daily flows. Upstairs, four additional bedrooms, a bathroom and a shower room complete the sleeping areas. An open mezzanine houses a bright office space with views of the paddocks and surrounding countryside. Part of the house also offers the possibility of being converted into a separate duplex, suitable for welcoming family or visitors. Outside, the equestrian facilities include a main building with 8 boxes, a stabling facility, a tack room, a Havrincourt ring, a storage shed, a grain corner, as well as numerous electrified paddocks with automatic waterers. A valid permit authorizes the creation of a covered riding school and additional boxes as needed. The complex benefits from an optimal distribution of the land, ideal for a breeding stud farm or a sport horse stable. A unique property, combining residential comfort and equestrian functionality, in the heart of the Deauville countryside. ENERGY CLASS: C / CLIMATE CLASS: A Estimated amount of annual energy expenditure for standard use, established from average energy prices indexed for the years 2021, 2022, 2023 (subscriptions included): between 2940 euros and 4010 euros. Information on the risks to which this property is exposed is available on the Georisques website: www.georisques.gouv.fr Contact: Charline BERTHOMIER-CHARLES, Independent commercial agent 06.37.27.10.18 EI RSAC: 940 622 970 RCS LisieuxREF. 11464Additional information* 9 rooms* 7 bedrooms* 4 bathrooms* 1 floor in the building* Outdoor space : 105935 SQM* Property tax : 1 €Energy Performance CertificatePrimary energy consumptionc : 140 kWh/m2.yearHigh performance housing*A*B*140kWh/m2.year4*kg CO2/m2.yearC*D*E*F*GExtremely poor housing performance* Of which greenhouse gas emissionsa : 4 kg CO2/m2.yearLow CO2 emissions*4kg CO2/m2.yearA*B*C*D*E*F*GVery high CO2 emissionsEstimated average annual energy costs for standard use, indexed to specific years 2021, 2022, 2023 : between 2940 € and 4010 € Subscription IncludedAgency feesThe fees include VAT and are payable by the vendorMediatorMediation Franchise-Consommateurswww.mediation-franchise.com29 Boulevard de Courcelles 75008 ParisInformation on the risks to which this property is exposed is available on the Geohazards website : www.georisques.gouv.fr
Highlights:
Glass-roofed living room
Open kitchen with conviviality
Master suite with dressing room
Contact Agent | Espaces Atypiques
Highlights:
Glass-roofed living room
Open kitchen with conviviality
Master suite with dressing room
Bright office space with paddock views
Possibility of separate duplex
Main building with 8 boxes
Numerous electrified paddocks with automatic waterers
