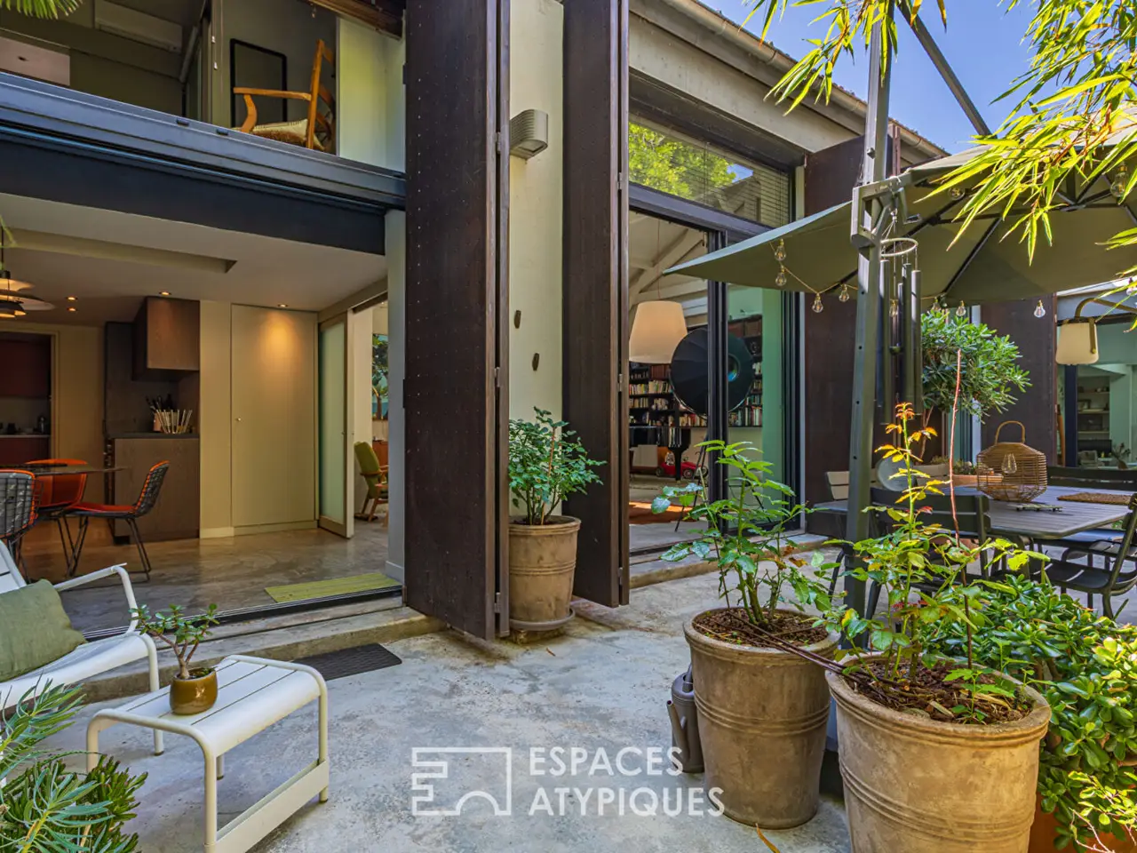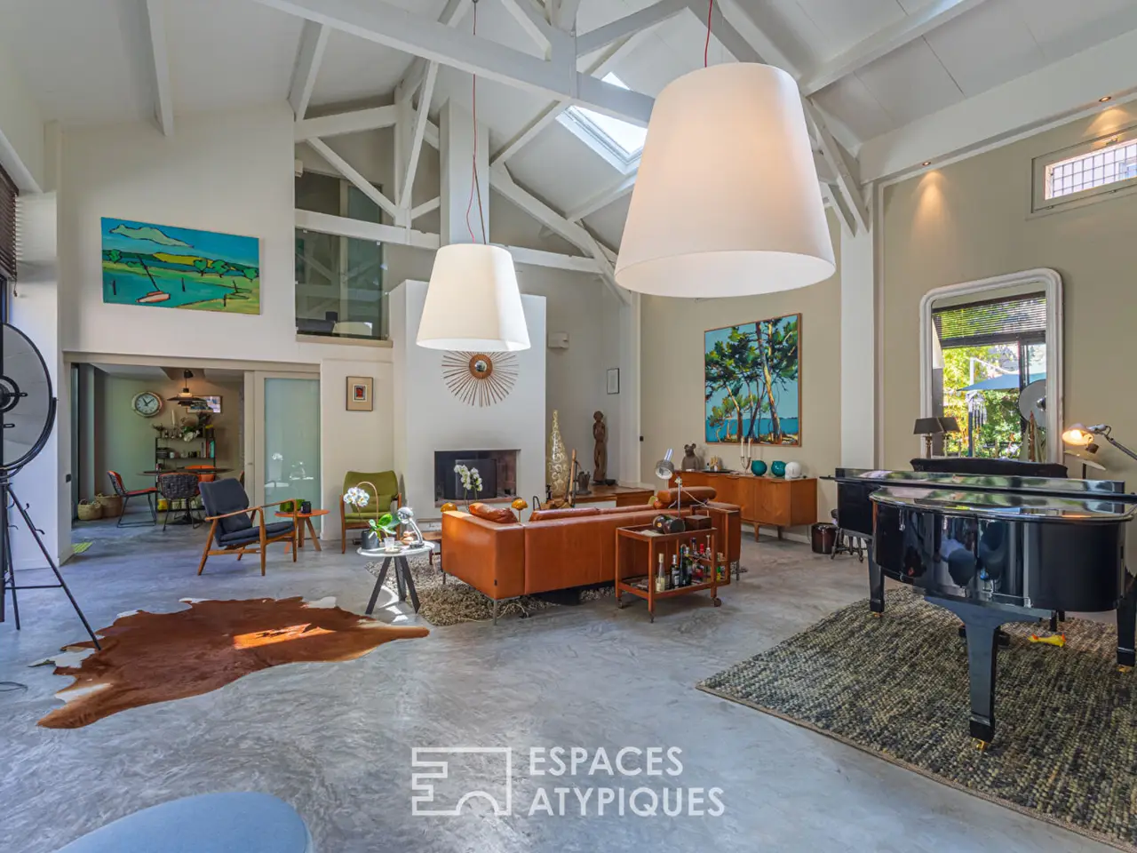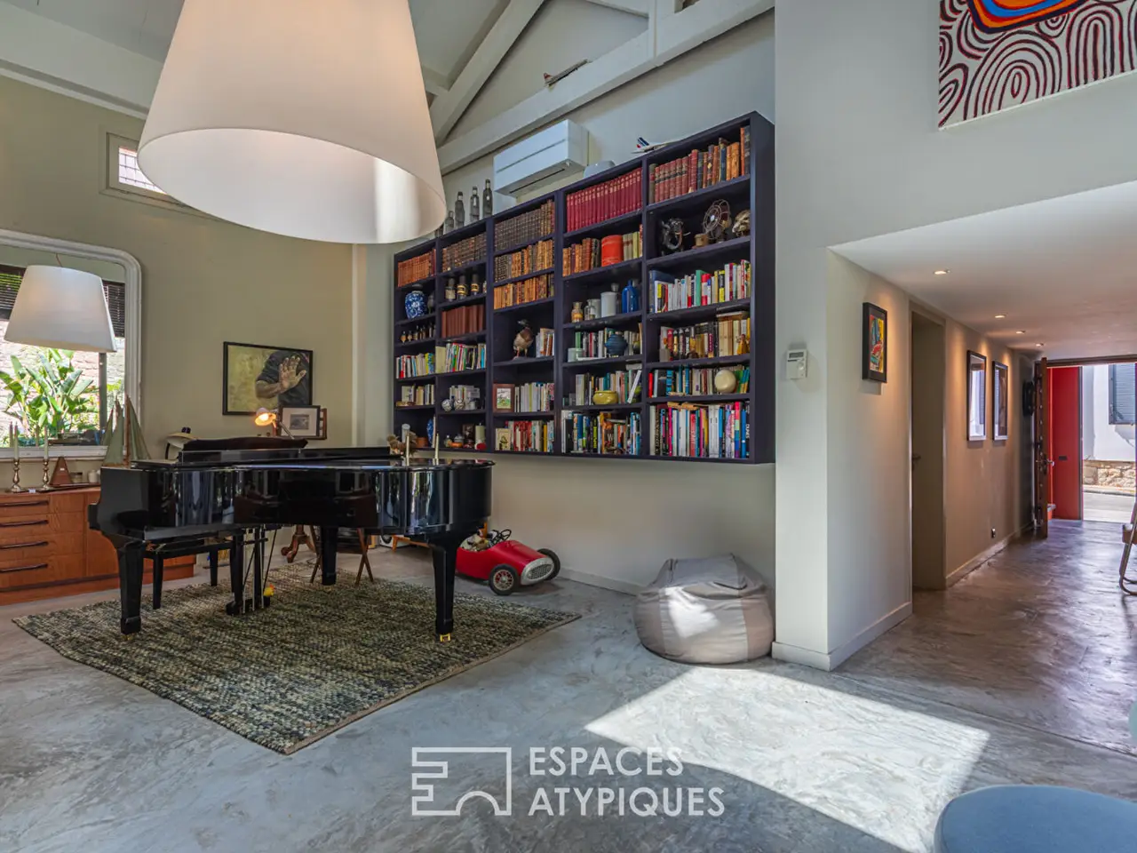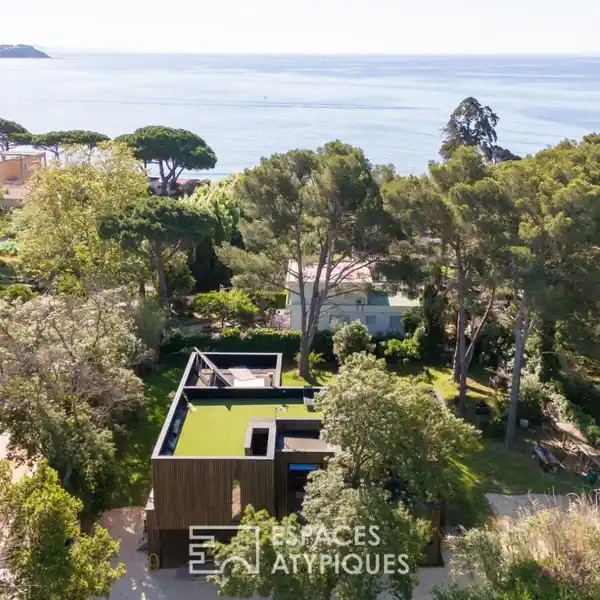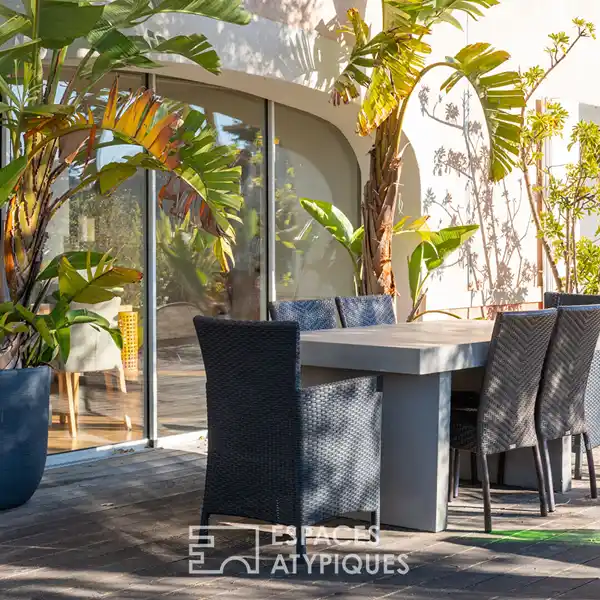Spacious Contemporary Loft with Lush Private Patio
Toulon, France
Listed by: Espaces Atypiques
Architecture de collectionBehind a discreet facade at the end of a cul-de-sac, in the absolute calm of the sought-after Mourillon district in Toulon in the Var, hides a true piece of architecture, born from the spectacular transformation of a former car garage. This unique villa-loft of approximately 230 sqm, designed as a space for architectural and artistic expression, brilliantly combines volume, light and modernity.A manifesto of contemporary living From the entrance, a luminous gallery leads us to a single-story living space of rare magnitude, enhanced by high cathedral ceilings, monumental openings and a fluid circulation between interior and exterior.The central living room, warm and sophisticated, is structured around a custom-made library, carefully selected vintage furniture and a bay window opening onto a planted patio.An open, graphic and perfectly equipped kitchen with a pantry, integrates subtly into the whole, inviting conviviality and creation. The property comprises three bedrooms, two bathrooms and a fully equipped and furnished two-room apartment accessed from the entrance.A place with multiple uses according to wishes; Two independent entrances offer total flexibility of use: - Exceptional family or secondary residence, - Creative studio, gallery, artist's workshop, -Confidential reception or coworking space, in the live & work spirit.At the heart of the house, like a setting, a lush patio garden, sheltered from view, extends the living spaces in a contemporary spirit: bamboo, graphic plants, fluid circulation between each volume of the house. It is where you eat, work, and recharge your batteries.An interior architecture turned towards nature, while being just a few steps from the beaches of Mourillon and the port.A garage, two parking spaces and a large storeroom complete this property, a true collector's item.TGV station 10 minutes awayHyeres-les-palmiers airport 25 minutes away.'ENERGY CLASS: C 129/ CLIMATE CLASS: BD 26. Estimated average amount of annual energy expenditure for standard use, established using 2021 energy prices: between EUR1,830 and EUR2,260'Information on the risks to which this property is exposed is available on the Georisques website: www.georisques.gouv.fr Frederic BarrierREF. 11632Additional information* 8 rooms* 4 bedrooms* 1 bathroom* 2 shower rooms* 1 floor in the building* Outdoor space : 323 SQM* Parking : 3 parking spaces* Property tax : 4 000 €Energy Performance CertificatePrimary energy consumptionc : 129 kWh/m2.yearHigh performance housing*A*B*129kWh/m2.year26*kg CO2/m2.yearC*D*E*F*GExtremely poor housing performance* Of which greenhouse gas emissionsd : 26 kg CO2/m2.yearLow CO2 emissions*A*B*C*26kg CO2/m2.yearD*E*F*GVery high CO2 emissionsEstimated average annual energy costs for standard use, indexed to specific years 2021, 2022, 2023 : between 1800 € and 2200 € Subscription IncludedAgency feesThe fees include VAT and are payable by the vendorMediatorMediation Franchise-Consommateurswww.mediation-franchise.com29 Boulevard de Courcelles 75008 ParisInformation on the risks to which this property is exposed is available on the Geohazards website : www.georisques.gouv.fr
Highlights:
Custom-made library
High cathedral ceilings
Fluid circulation between interior and exterior
Contact Agent | Espaces Atypiques
Highlights:
Custom-made library
High cathedral ceilings
Fluid circulation between interior and exterior
Planted patio
Graphic and equipped kitchen
Artistic expression space
Lush patio garden
Architectural transformation from former car garage
Vintage furniture selection
Two-room apartment integration
