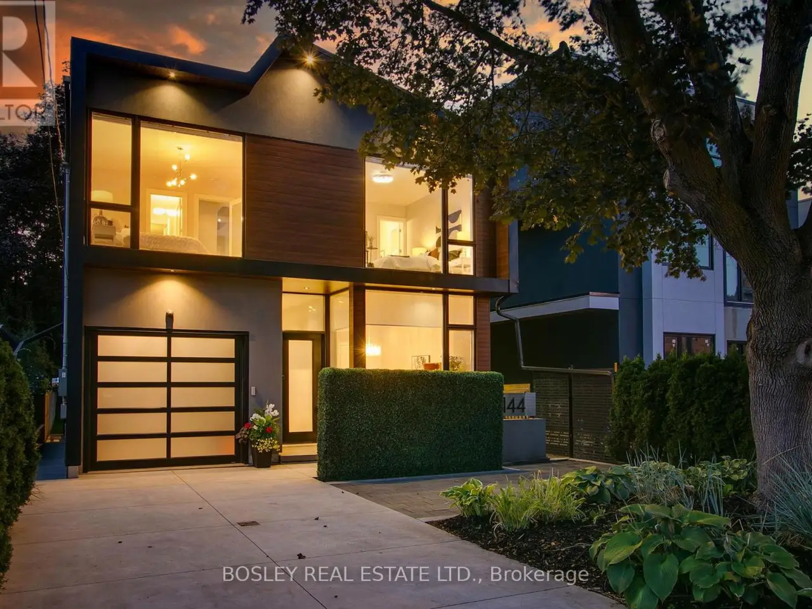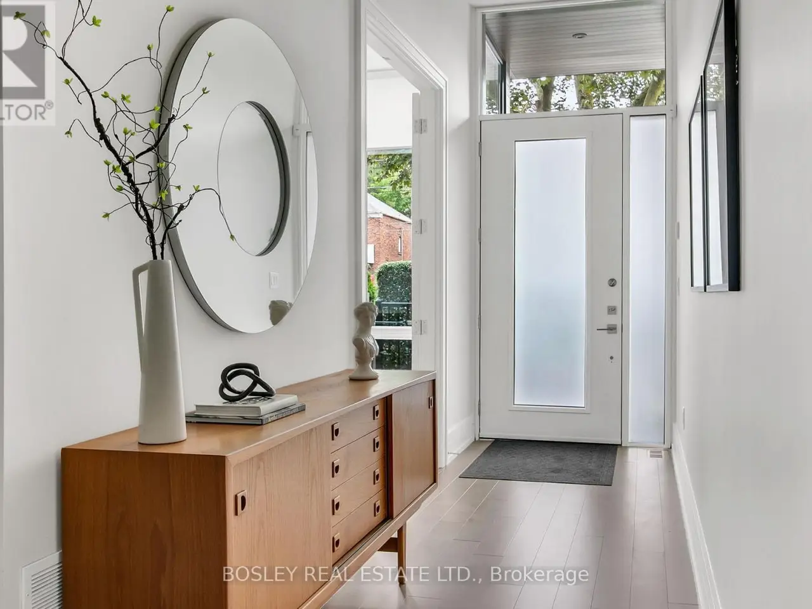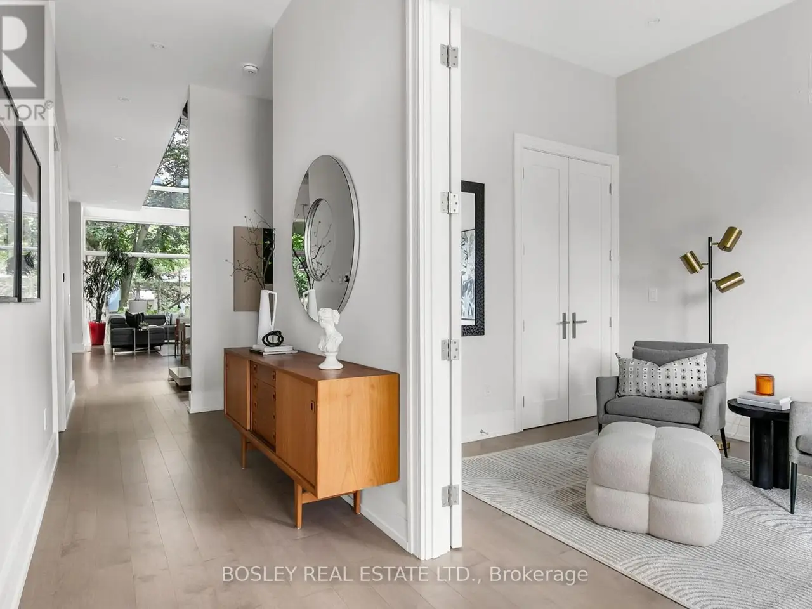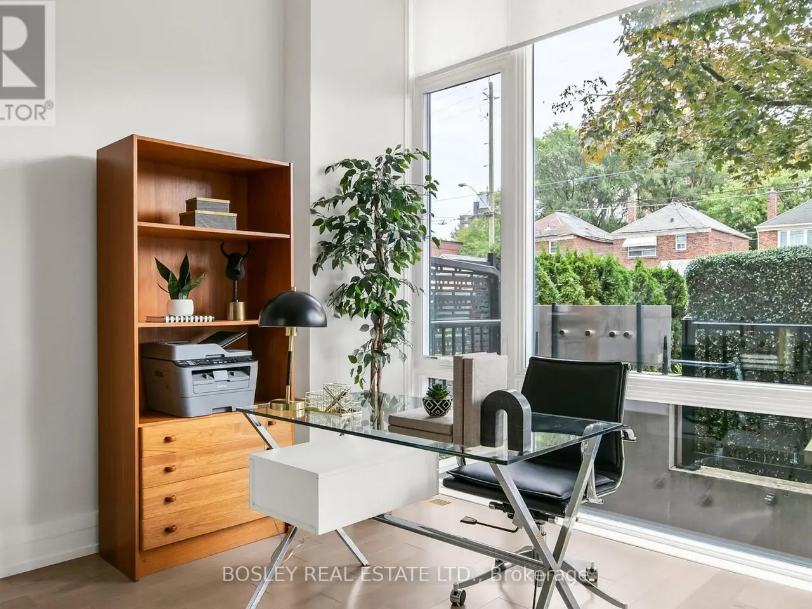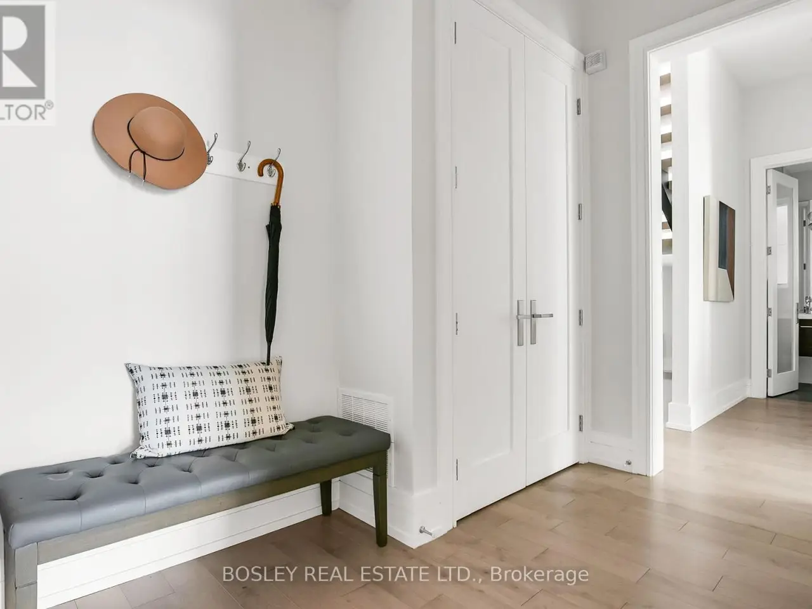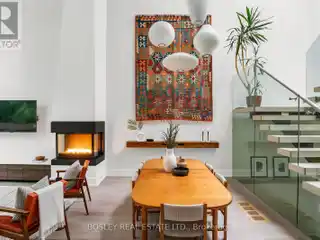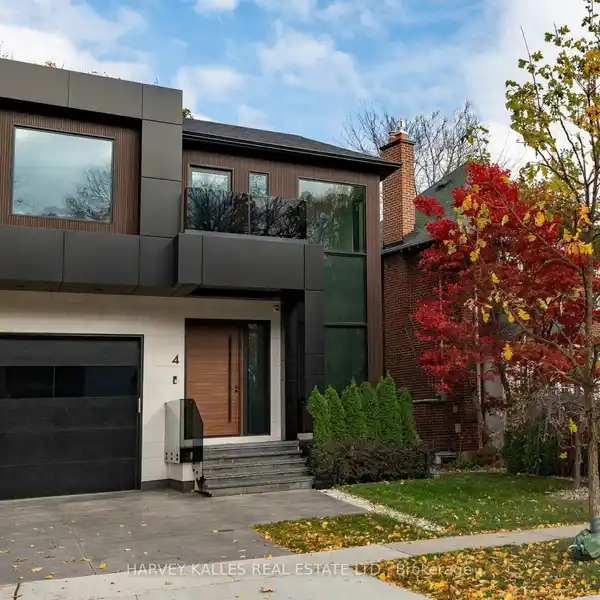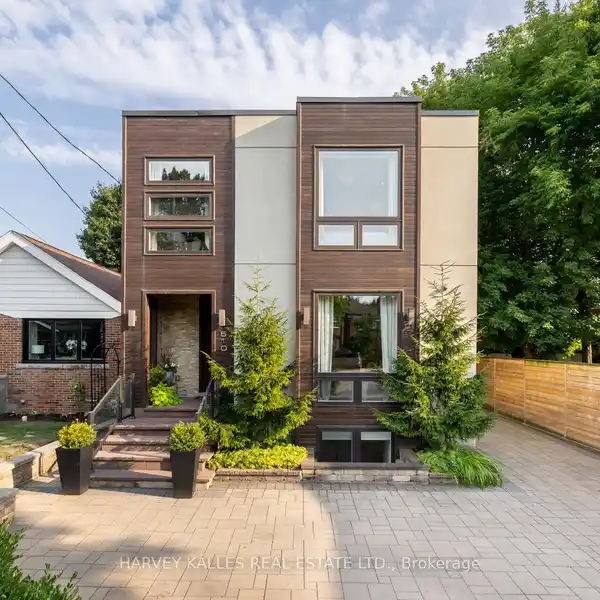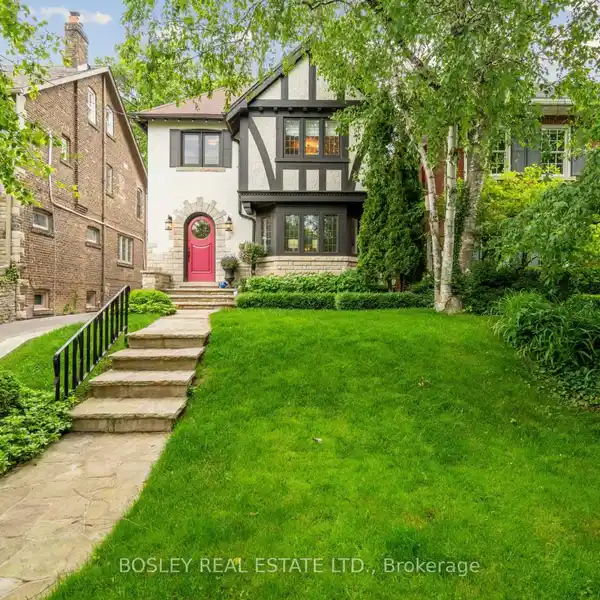Striking Modern Residence
USD $2,083,187
1144 Broadview Avenue, Toronto - East York, Ontario, M4K 2S5, Canada
Listed by: Bosley Real Estate Ltd., Brokerage
Where substance meets style, and opportunity stretches as far as the lot line.This striking modern residence on Broadview isn't shy about making a statement. The address comes with instant access to the city and interiors that feel miles away from it. With nearly 4,500 square feet total of modern splendour. Soaring ceilings, and walls of glass. Natural cascades of luminance. Sunlight pours through skylights and floor-to-ceiling windows, while custom millwork and sleek finishes give the interiors a refined edge. The main floor revolves around an open great room anchored by a chef’s kitchen with a twelve-foot island and professional-grade range - the kind of space where family breakfasts, dinner parties, and late-night conversations naturally unfold. Upstairs, three bedrooms each have their own ensuite (because sharing is overrated), including a primary suite with a walk-through dressing room, spa bath, and balcony. Downstairs, a full walkout lower level expands the homes possibilities with a massive second kitchen, additional bedrooms, heated floors throughout, and even a soundproof studio or gym. Step outside and the lots depth reveals itself: nearly 170 feet of landscaped privacy, mature trees, and room to dream. And those dreams? Already approved. Plans for a 2,000 square foot Garden Suite with pool and cabana are in place; as well as a fully severed secondary lot on Hillside Drive with approvals for a 3,300 square foot detached home [visit the site for renderings, video, plans and details]. Keep it all for yourself, or lean into the development potential - either way, you're winning. Broadview gives you quick access to transit, the Danforth, and downtown, while inside you'll find quiet, comfort, and a home built to last. Big on space, bold on design, and generous with options for the future. This is more than a house. It's a whole playbook of possibilities. Download to Buyer Book for plans, details and so much more. (id:7434)
Highlights:
Soaring ceilings
Walls of glass
Custom millwork and sleek finishes
Contact Agent | Bosley Real Estate Ltd., Brokerage
Highlights:
Soaring ceilings
Walls of glass
Custom millwork and sleek finishes
Chef's kitchen with twelve-foot island
Primary suite with spa bath and balcony
Full walkout lower level with second kitchen
Heated floors throughout
170 feet of landscaped privacy
Plans for Garden Suite with pool and cabana
Development potential

