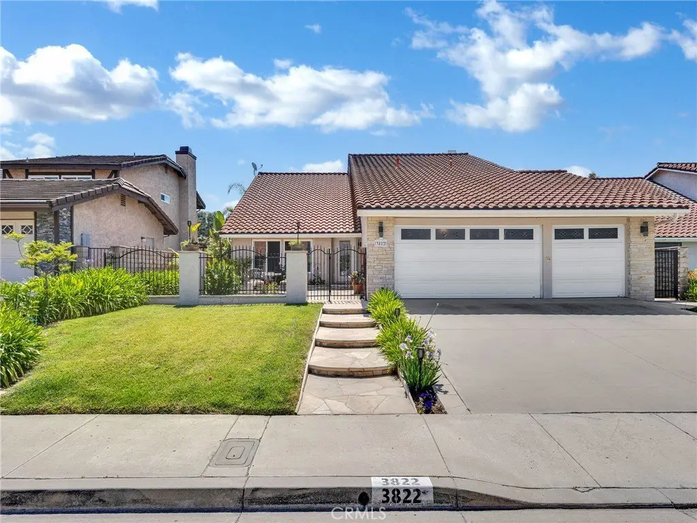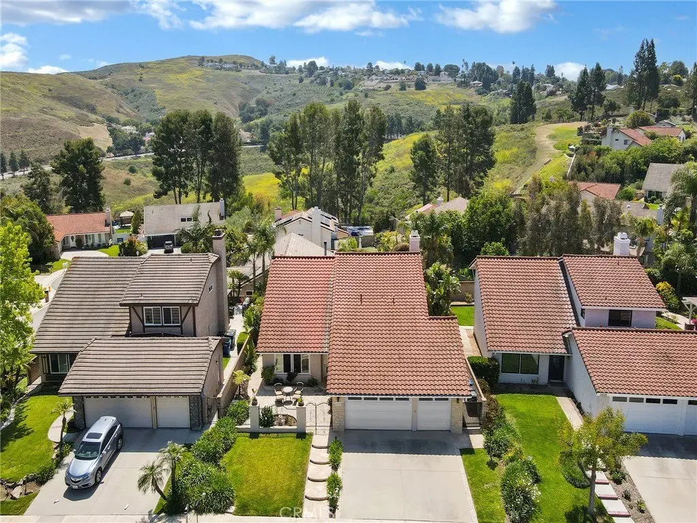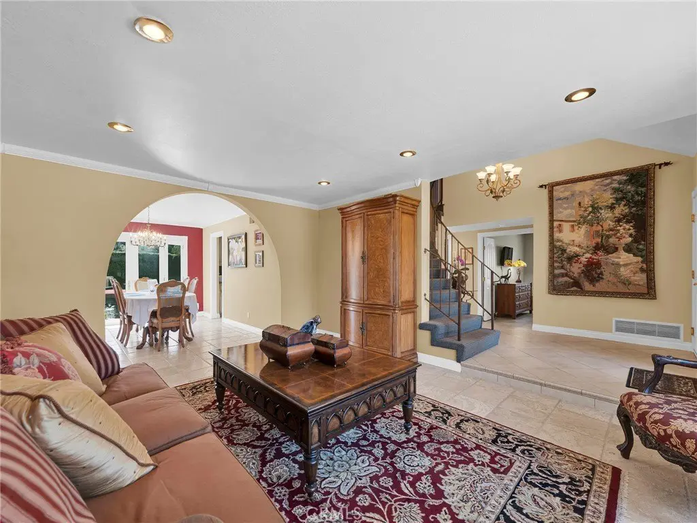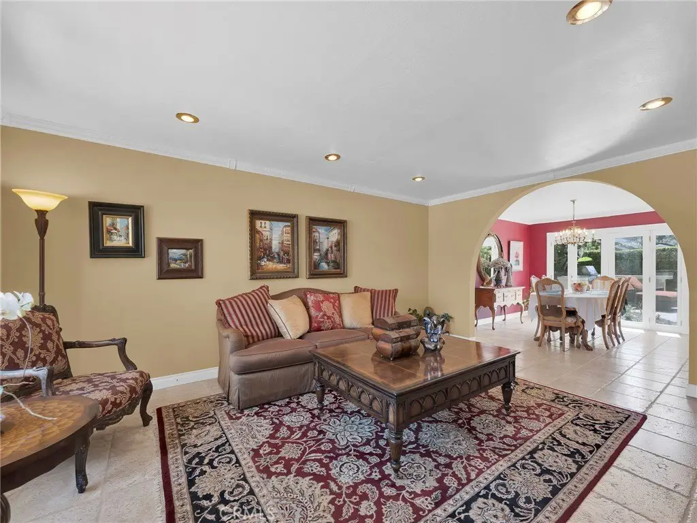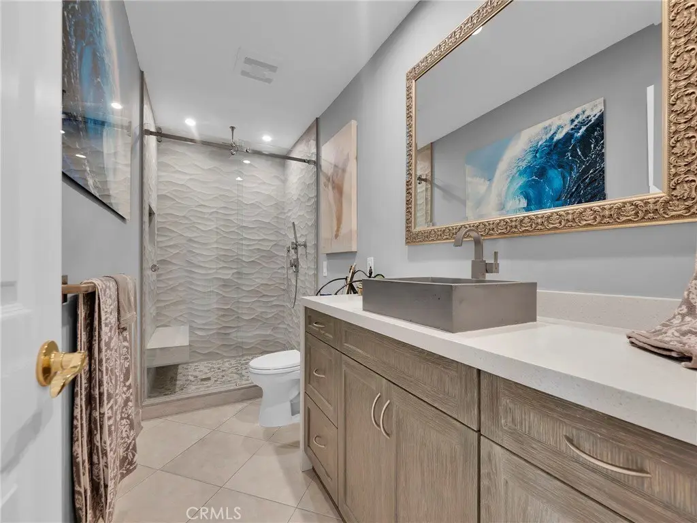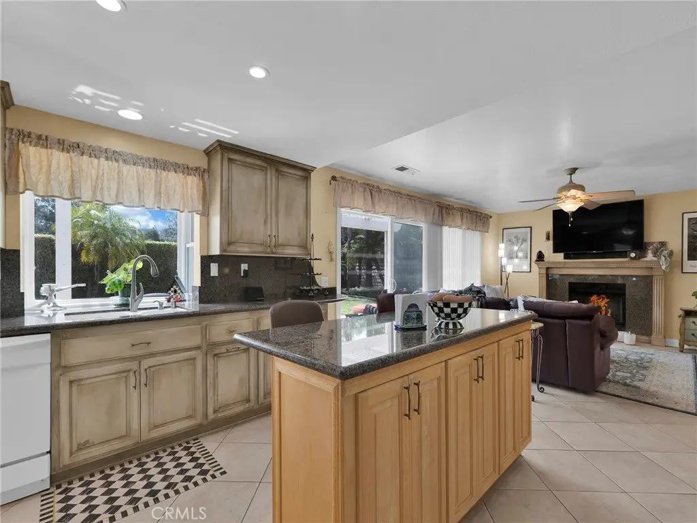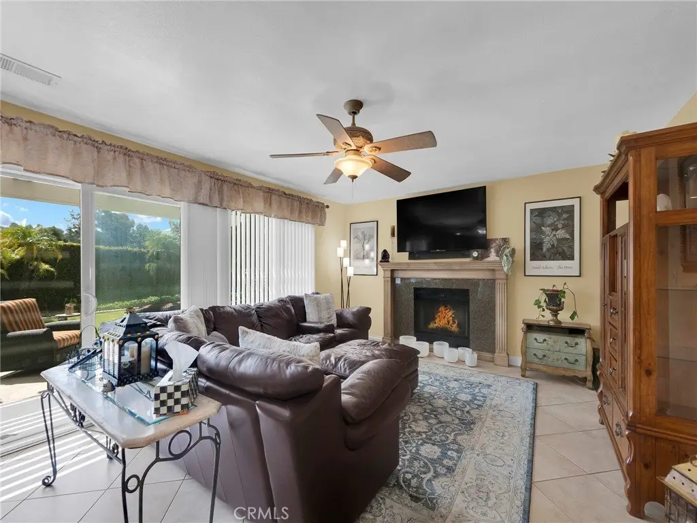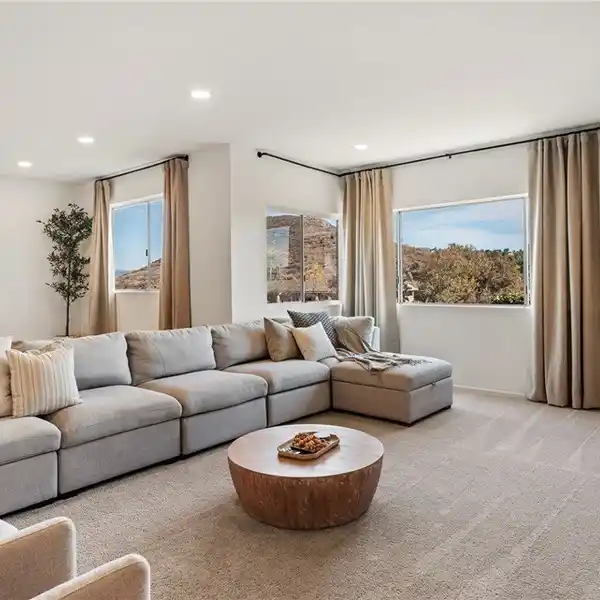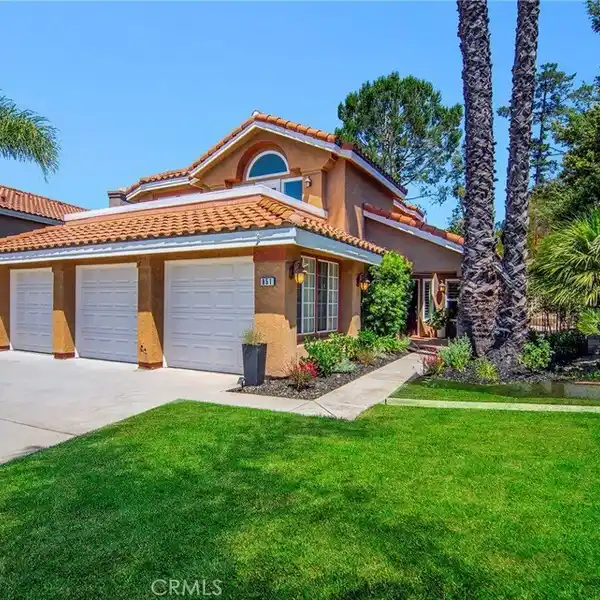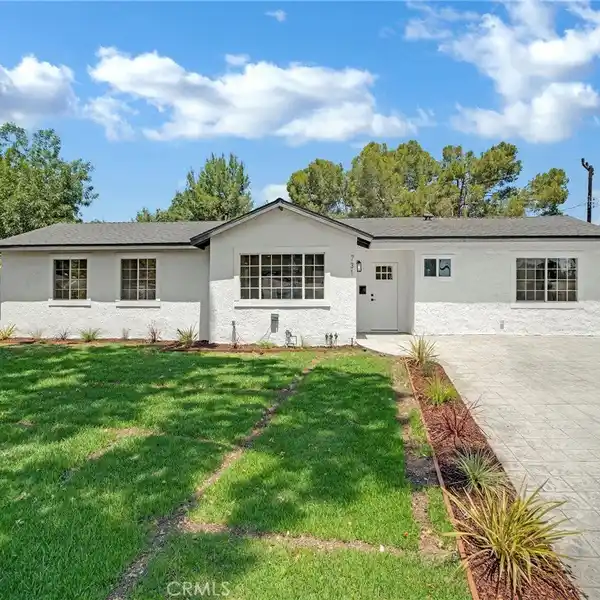Elegant Home Blends Timeless Sophistication with Modern Upgrades
3822 Sunset Knolls Drive, Thousand Oaks, California, 91362, USA
Listed by: Phillip Sidenberg | Pinnacle Estate Properties
This elegant two-story home blends timeless sophistication with modern upgrades. Energy efficiency meets luxury with a fully paid-for solar system that keeps annual electric costs under $50. Featuring 4 bedrooms, 3 remodeled bathrooms, and a three-car garage, this residence is thoughtfully designed for both everyday comfort and stylish living. Enter through a charming courtyard entry into an inviting living and dining space adorned with travertine flooring. The heart of the home is the chef’s kitchen, showcasing a large center island, custom cabinetry, granite countertops, and a spacious walk-in pantry—ideal for entertaining. The open-concept family room is filled with natural light and includes a built-in flat screen TV. French doors lead to a private backyard oasis, complete with a built-in BBQ, custom patio cover, and room for a pool—perfect for summer fun and outdoor gatherings. Upstairs, retreat to the luxurious primary suite, where a 2022 remodel transformed the bathroom into a true spa experience. Highlights include soapstone floors, porcelain walls and counters, custom cabinetry, double sinks, freestanding soaking tub, oversized walk-in shower, designer fixtures, towel warmer, and an expansive walk-in closet. Two additional upstairs bedrooms share another beautifully remodeled full bath, while a main-level bedroom and bathroom (remodeled in 2022) offer a flexible space perfect for a home office, guest suite, or multigenerational living.
Highlights:
Travertine flooring
Chef's kitchen with custom cabinetry
Built-in BBQ area
Listed by Phillip Sidenberg | Pinnacle Estate Properties
Highlights:
Travertine flooring
Chef's kitchen with custom cabinetry
Built-in BBQ area
Spa-like primary bathroom
Freestanding soaking tub
Energy-efficient solar system
