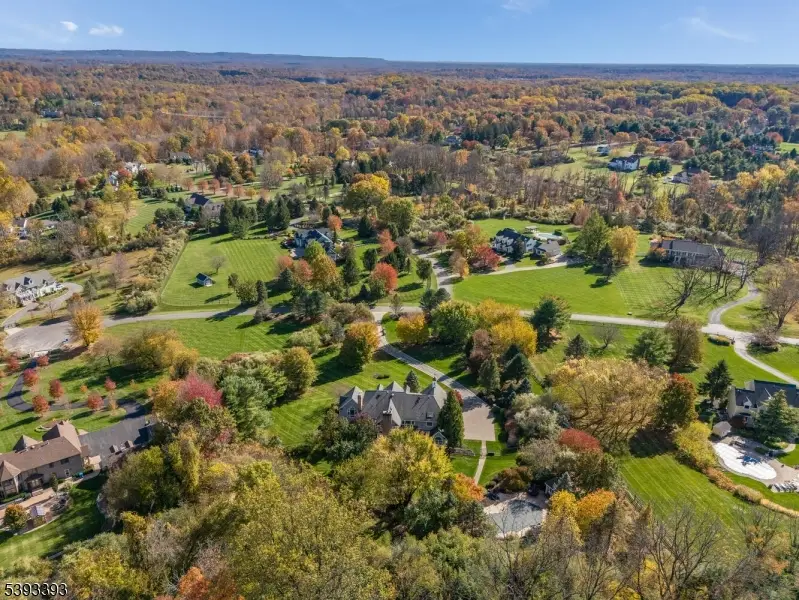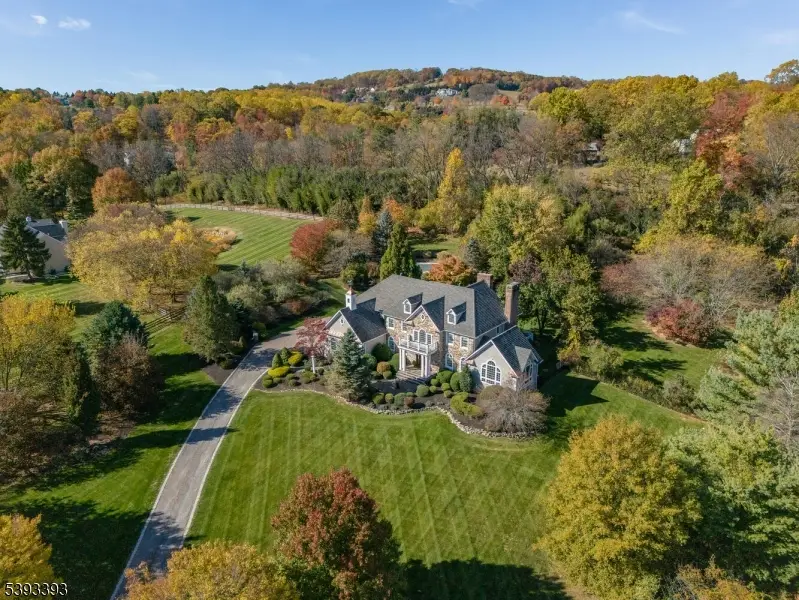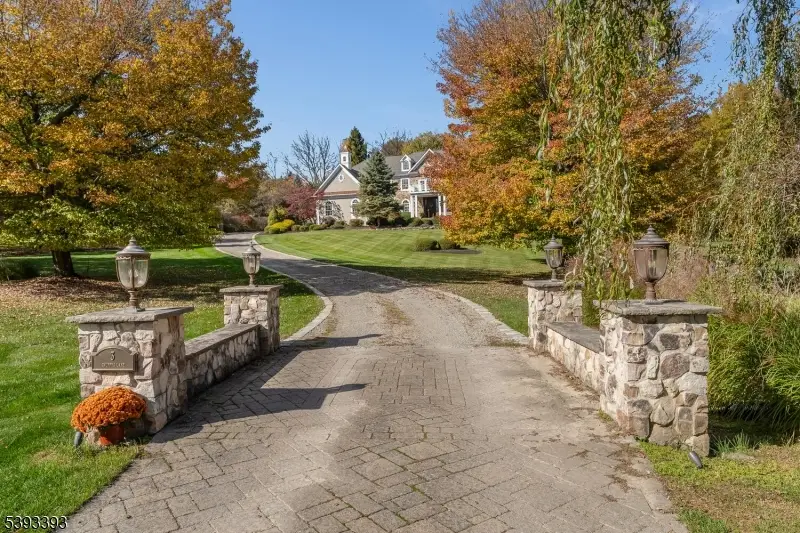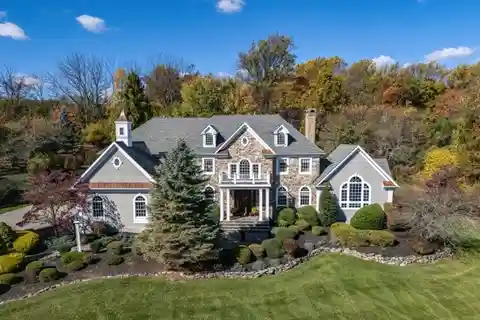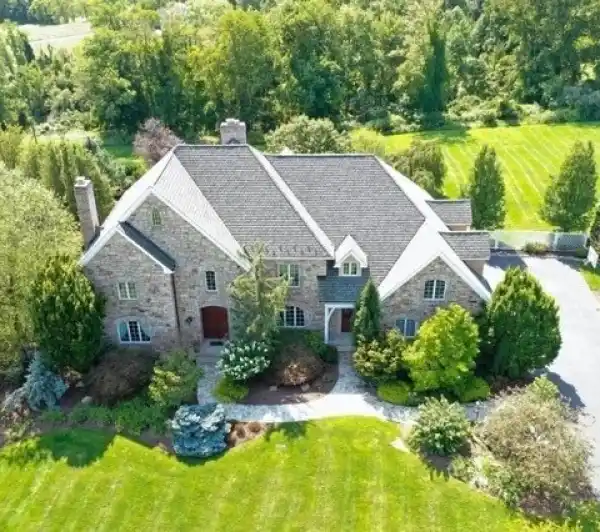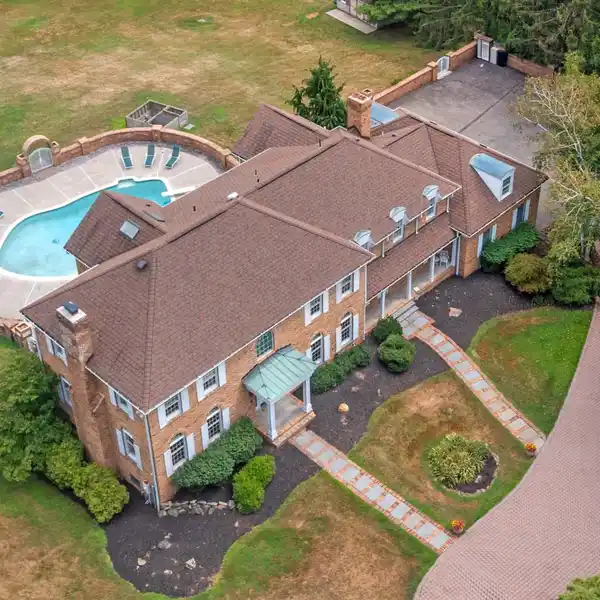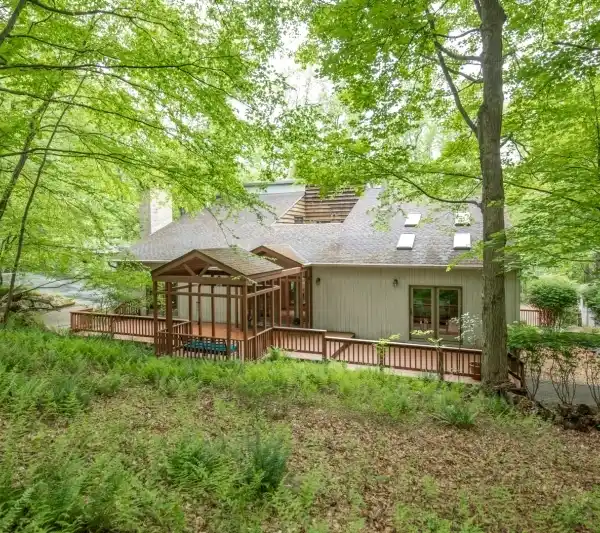Charming Ranch Home with Stone Fireplace and Updated Kitchen
3 Snuffys Lane, Lebanon, New Jersey, 08833, USA
Listed by: Robert Beatty | Weichert Realtors
This superbly maintained and sparkling clean 5,262 sq. ft. custom colonial offers 4 bedrooms and 4½ baths on a beautifully landscaped 3.64-acre lot in a private, park-like setting. Located on a quiet cul-de-sac just minutes from Oldwick, this home is a perfect blend of luxury, comfort, and timeless design. Step inside to a light-filled, airy interior featuring: Gourmet Kitchen: 27x19 center-isle kitchen with new quartzite countertops, custom cherry cabinetry, upgraded stainless steel appliances, two dishwashers, and a new Wolf range with pot-filler. Two-Story Great Room: Expansive space with floor-to-ceiling stone fireplace and wet bar. Sunroom: 20x15 cathedral ceiling sunroom with three walls of windows. Private Office: Wood-paneled with coffered ceiling and its own fireplace. Dining Room: 18x16 tray-ceiling dining room, beautifully trimmed for formal entertaining. Foyer: Extra-wide entrance with a curved staircase, welcoming guests with elegance. The second floor features: Master Suite: Expansive cathedral ceiling, sitting room with gas fireplace and wet bar, enormous his-and-hers walk-in closets, and luxurious bath with steam shower and private commode. Additional Bedrooms: A second en-suite bedroom with Brazilian cherry floors and beautifully tiled shower, plus a pair of oversized Jack-and-Jill bedrooms sharing an adjacent bath. Other highlights include extensive millwork, hardwood floors throughout, custom built-ins, Palladian windows, a geometrically-patterned paver parking area, a huge bluestone patio, and an in-ground heated pool—perfect for entertaining and enjoying the outdoors. This home combines classic elegance with modern amenities in a truly breathtaking setting.
Highlights:
Custom cherry cabinetry
Floor-to-ceiling stone fireplace
Cathedral ceiling sunroom
Listed by Robert Beatty | Weichert Realtors
Highlights:
Custom cherry cabinetry
Floor-to-ceiling stone fireplace
Cathedral ceiling sunroom
Wood-paneled private office
Tray-ceiling dining room
Curved staircase
Expansive master suite
Brazilian cherry floors
Geometrically-patterned paver parking area
In-ground heated pool


