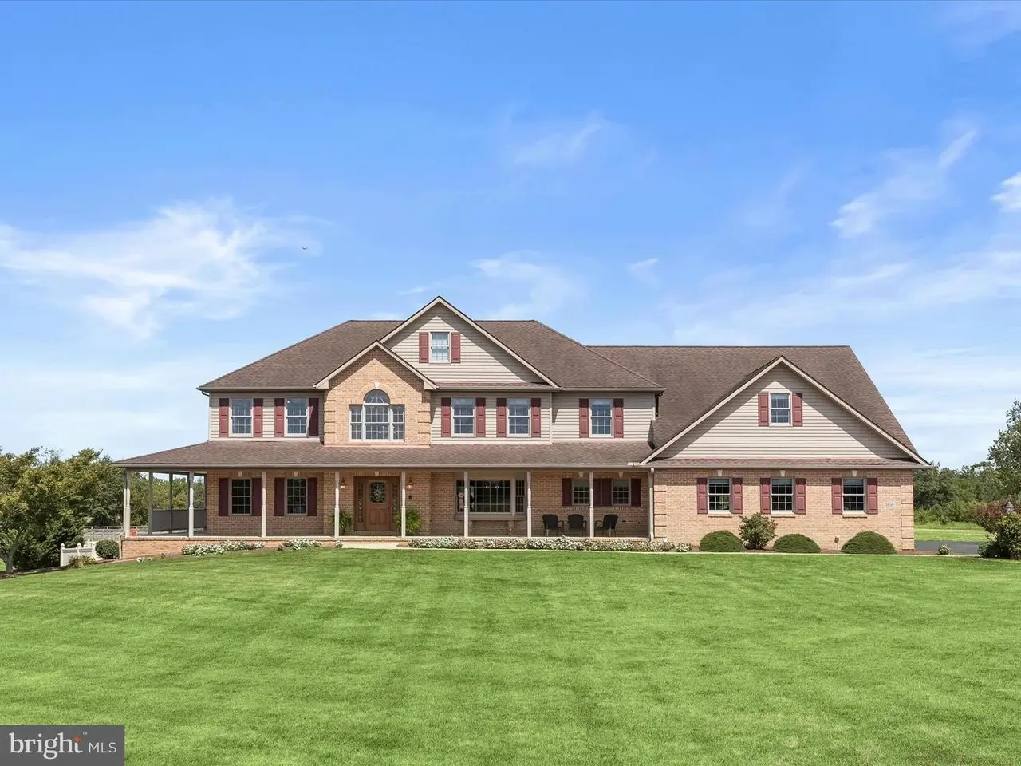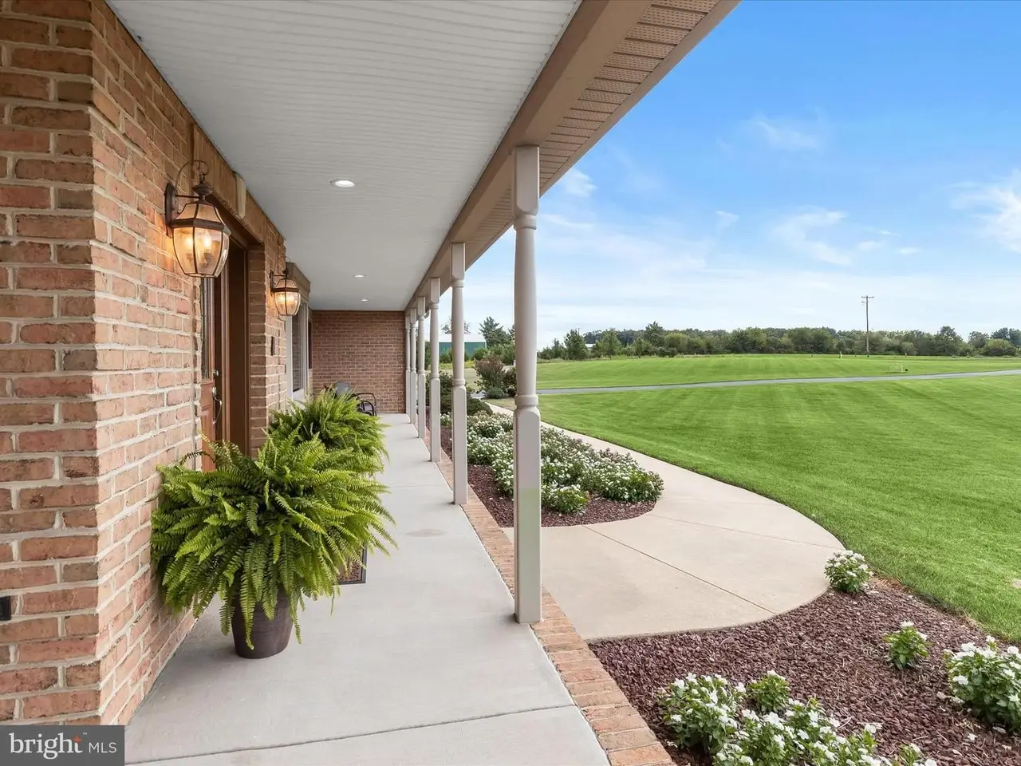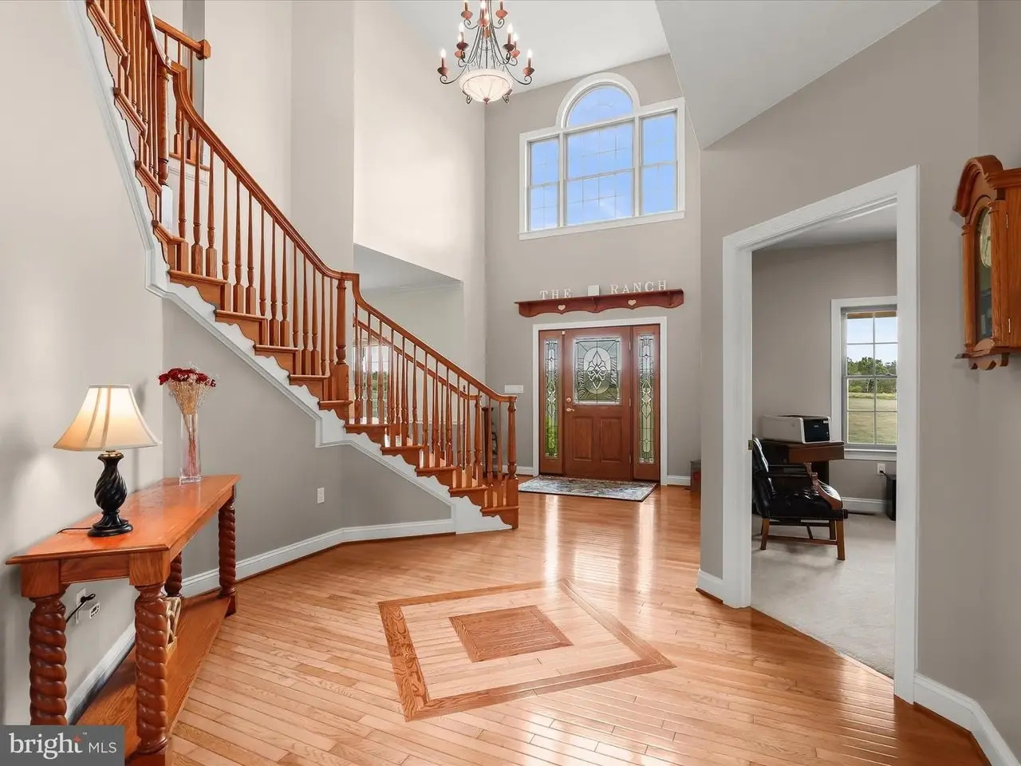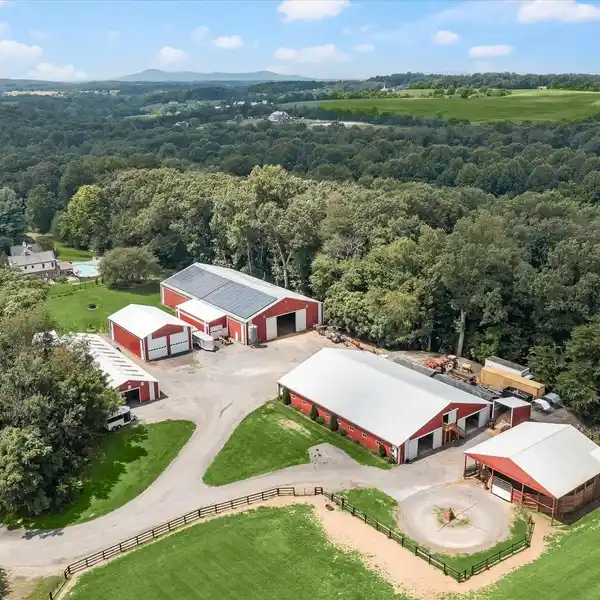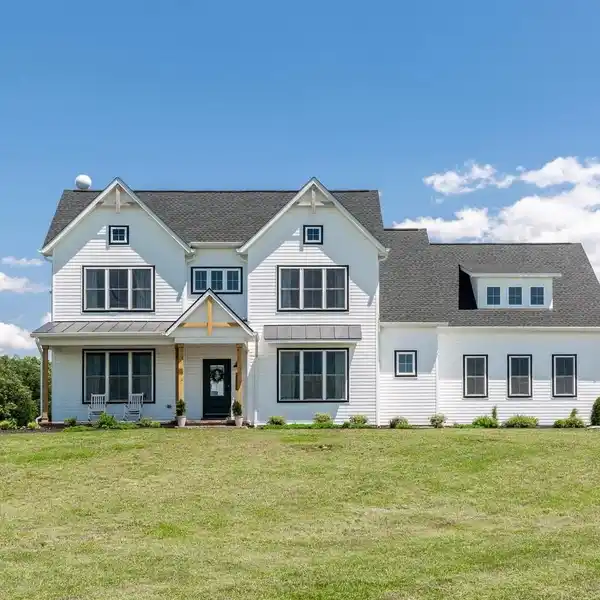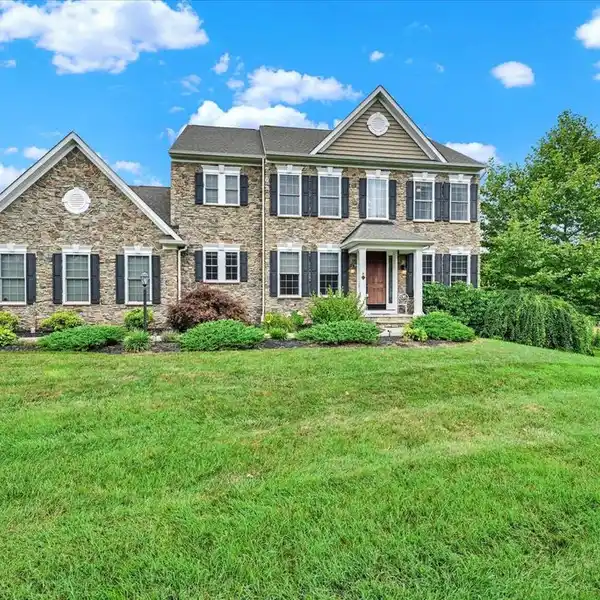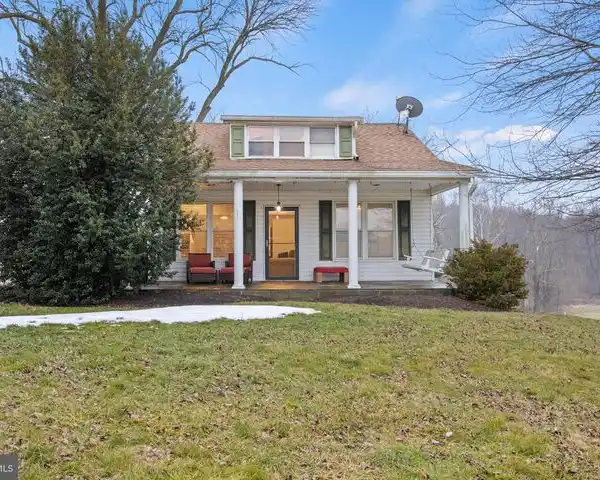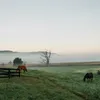Farm
3659 Hyser Road, Taneytown, Maryland, 21787, USA
Listed by: Melisa Klem | Long & Foster® Real Estate, Inc.
Set on 12 breathtaking acres of pristine landscaping and pasture, this exceptional estate blends refined living with equestrian amenities. The property features a three-car garage, a two-stall barn with automatic waterers installed and space for several more stalls easily, a lofted shed, and two pastures, one that can be divided into three separate paddocks. Three run-ins in the front pasture and two in the back provide ideal shelter for horses, goats, cows, or pigs, making this a true retreat for equestrians or homesteaders alike. A sweeping front porch welcomes you into the main level, where gorgeous hardwood floors and a dramatic two-story foyer with a Palladian window and intricate glass accents bathe the home in natural light. The formal dining room exudes sophistication with a bay window, chair railing, and crown molding, while a private office with plush carpet offers the perfect work-from-home sanctuary. The spacious living room impresses with a gas fireplace, recessed lighting, and custom built-ins, and opens through French doors to a wraparound porch with serene views of rolling hills, perfect for seamless indoor-to-outdoor entertaining. The gourmet kitchen is a chef's delight, boasting Corian counters, dual islands including one with a breakfast bar, 42""Â? cabinetry with display features, sleek appliances, and double ovens. A sun-filled breakfast area overlooks the grounds and provides access to the rear lanai, heated in-ground pool, and lounge area, creating the ultimate space for relaxation and entertaining. The luxurious primary suite is a true retreat with a spacious bedroom, two walk-in closets with custom organizers (one connecting to a private bonus room), and a spa-like en-suite bath featuring dual vanities, a jetted soaking tub, a walk-in shower, and a walk-in linen closet. Four additional bedrooms, some with built-in bookcases, and a dual-entry hall bath complete the upper level. The fully finished lower level expands the living space with luxury vinyl flooring, a game and exercise area, a bar with Corian counters, a wet bar with ice maker, a wine rack, and a gas stove. The basement could also function as an in-law suite with a few modifications. With additional access to the pool area, built-ins, a full bath, and generous storage, this level is designed for both convenience and entertainment. Perfectly situated near MD-140, MD-194, and I-795, this remarkable property offers a rare combination of luxury living, farm amenities, a three-car garage, and scenic tranquility. Shown by private appointment only.
Highlights:
Custom-built barn with automatic waterers
Dramatic two-story foyer with Palladian window
Gourmet chef's kitchen with dual islands
Listed by Melisa Klem | Long & Foster® Real Estate, Inc.
Highlights:
Custom-built barn with automatic waterers
Dramatic two-story foyer with Palladian window
Gourmet chef's kitchen with dual islands
Heated in-ground pool and lounge area
Luxurious primary suite with spa-like en-suite bath
Wraparound porch with serene views
Fully finished lower level with wet bar and gas stove
Private office with plush carpet
Formal dining room with bay window
Scenic tranquility near major highways
