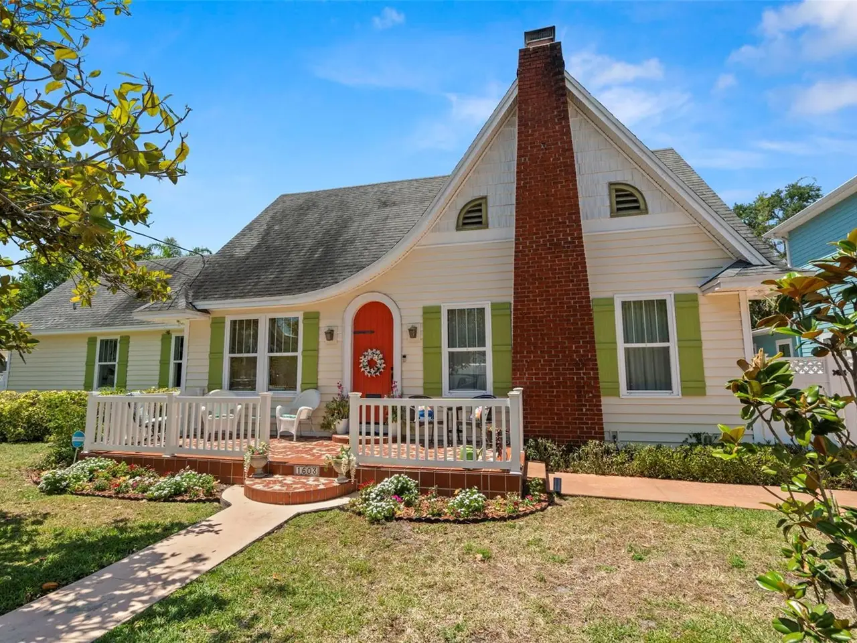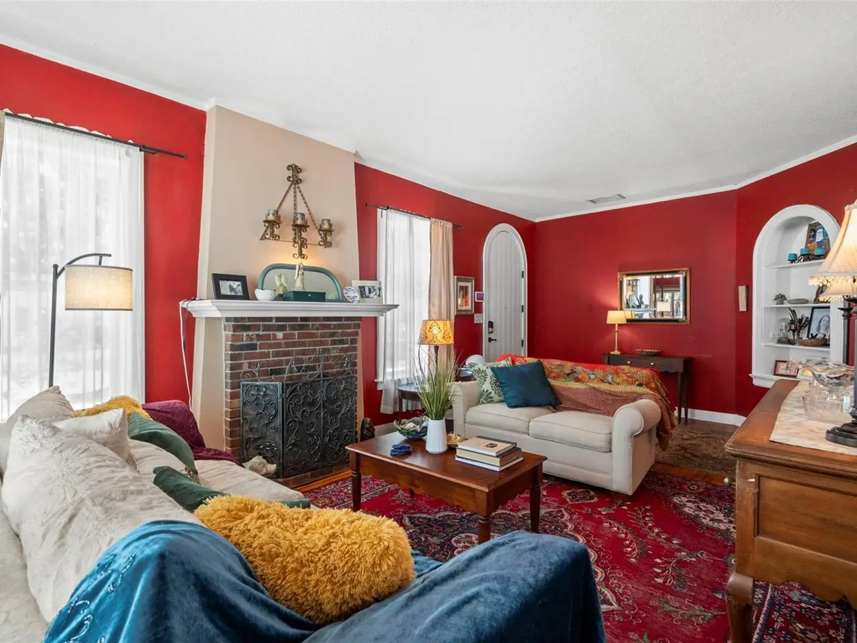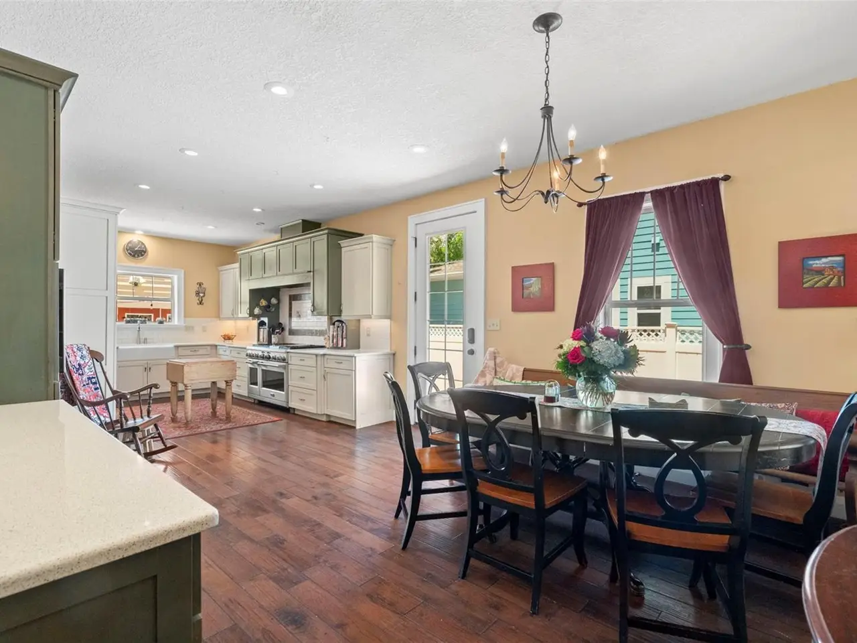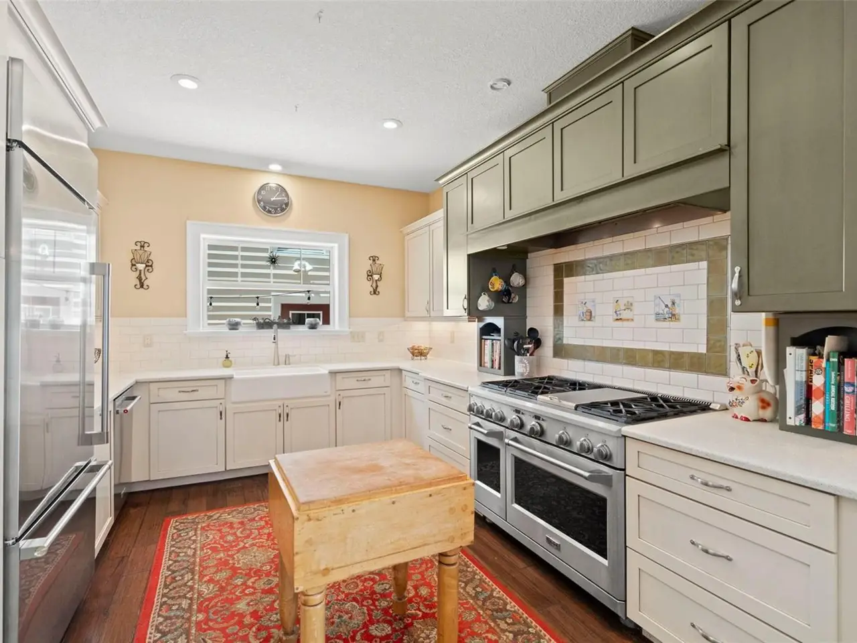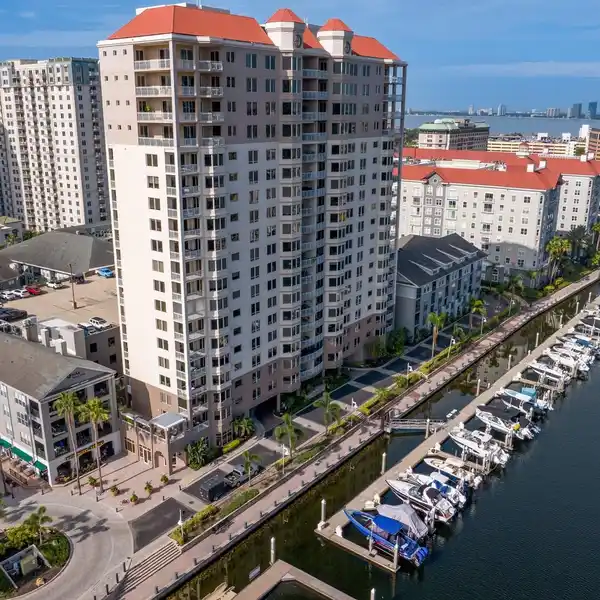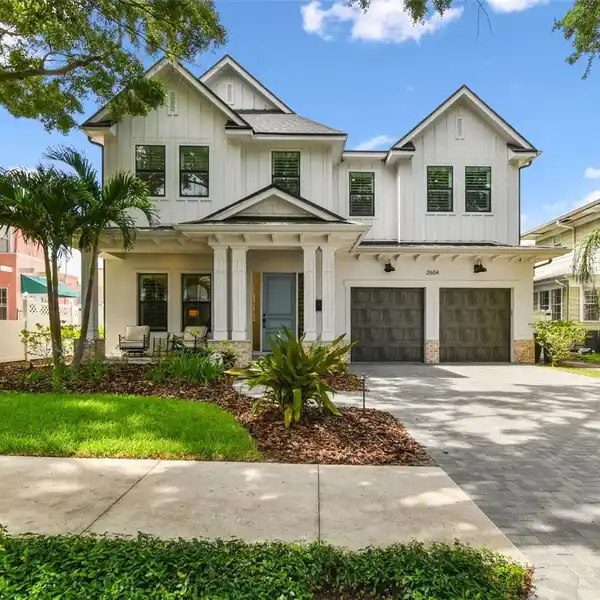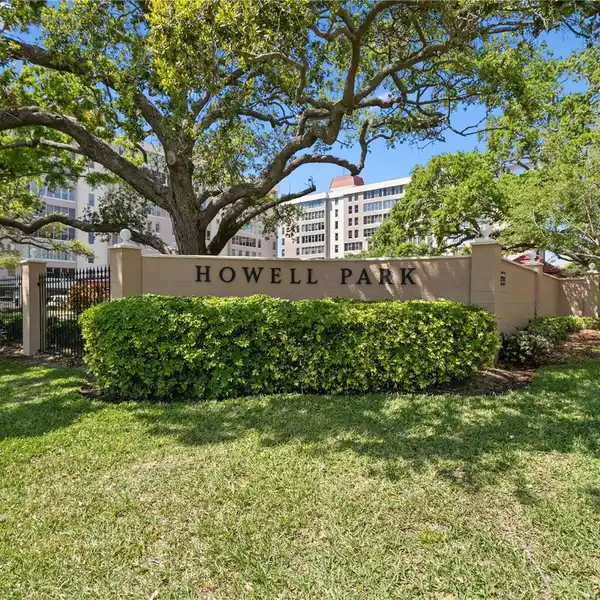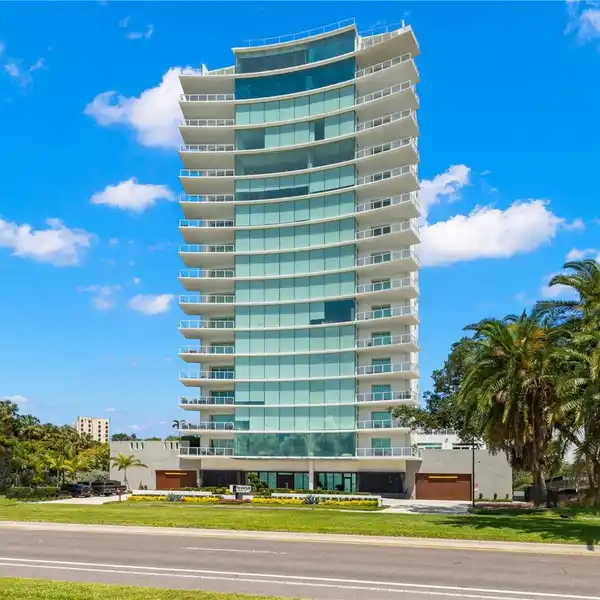One-Of-A-Kind South Tampa Home
1603 South Arrawana Avenue, Tampa, Florida, 33629, USA
Listed by: Ashley Terry | Smith & Associates Real Estate
Under contract-accepting backup offers. Welcome to a home that’s got it all—historic charm, modern upgrades, and a seriously prime location. Built in 1927 and thoughtfully expanded in 2009, this nearly 3,400 sqft beauty offers 6 bedrooms, 3.5 baths, 2 flex rooms, and tons of space to make your own. Plus, there’s a separate 450+ sqft ADU out back with endless potential. During the 2009 expansion, all plumbing and electrical systems were fully updated, every window was replaced, and the kitchen and bathrooms were rebuilt from the ground up—bringing this home’s infrastructure up to modern standards while preserving its original character. Both A/C units are 3 years old or newer, giving you peace of mind for years to come. Inside, you’ll love the timeless details—original wood moldings, built-ins, and a cozy wood-burning fireplace that instantly feels like home. The chef’s kitchen is a total showstopper: 6-burner gas range, double ovens, griddle, vented hood, tons of counter space, and room for a big dining table (hello, dinner parties!). A spacious family room in the back is perfect for movie nights, game nights, or just kicking back. The first-floor primary suite is a private retreat, and with all the extra bedrooms and flex rooms, you’ve got options for guests, home office, gym, or studio space. Outside, enjoy the charming screened-in back porch for your morning coffee, unwind in the hot tub on the deck, or entertain in your oversized backyard. The double lot offers tons of space—whether you're dreaming of a garden, a pool, or more outdoor hangouts. The detached ADU is ready to customize for guests, rental income, or your next big idea. And location? About a mile from Hyde Park Village, a few blocks to South Howard hotspots, including Bern's, Bayshore Blvd, and zoned for top-rated schools (Mitchell/Wilson/Plant)—plus, it’s in a NO-flood zone! This home was even filmed to be featured as an inspiration home on HGTV’s 100 Day Dream Home—and once you see it, you’ll understand why. With charm, modern comfort, and an unbeatable location, this South Tampa gem is the real deal. Bonus: It’s priced well below recent appraisal.
Highlights:
Original wood moldings & built-ins
Expansive chef’s kitchen with 6-burner gas range
Cozy wood-burning fireplace
Listed by Ashley Terry | Smith & Associates Real Estate
Highlights:
Original wood moldings & built-ins
Expansive chef’s kitchen with 6-burner gas range
Cozy wood-burning fireplace
Spacious family room for gatherings
Charming screened-in back porch
Oversized double lot for outdoor living
Detached ADU for guest suite or studio
Walking distance to Hyde Park Village
Zoned for A-rated schools
X flood zone for peace of mind
